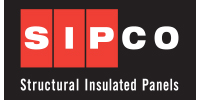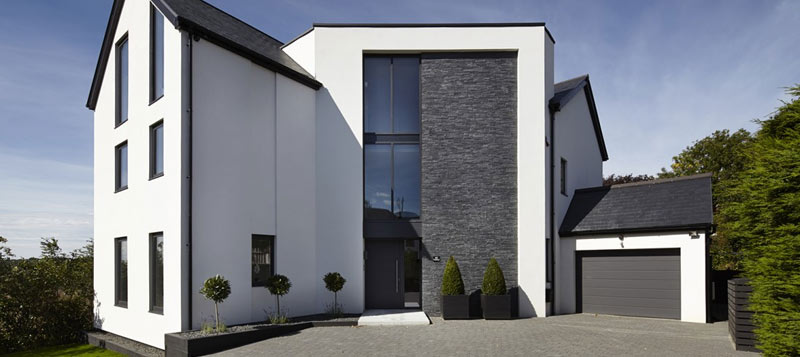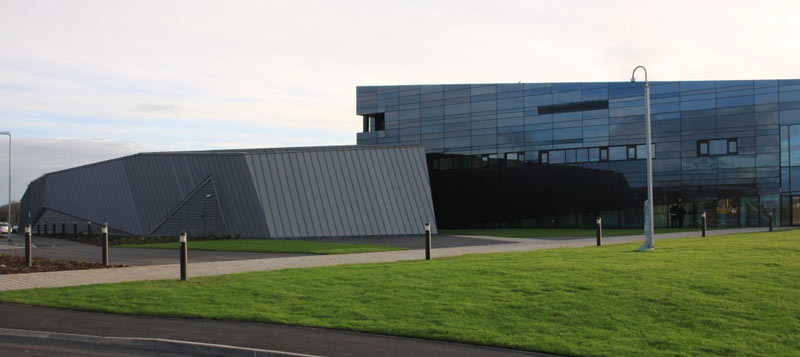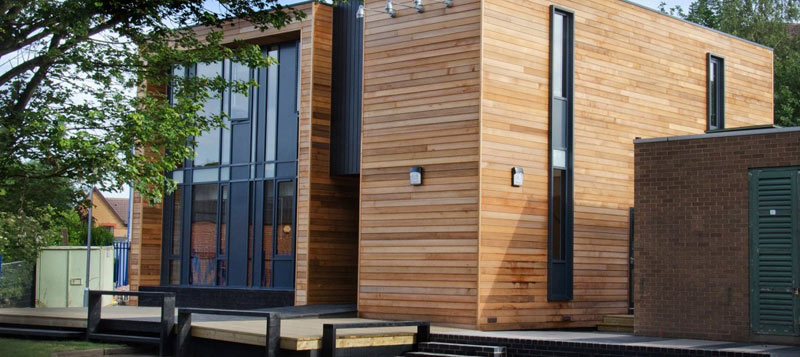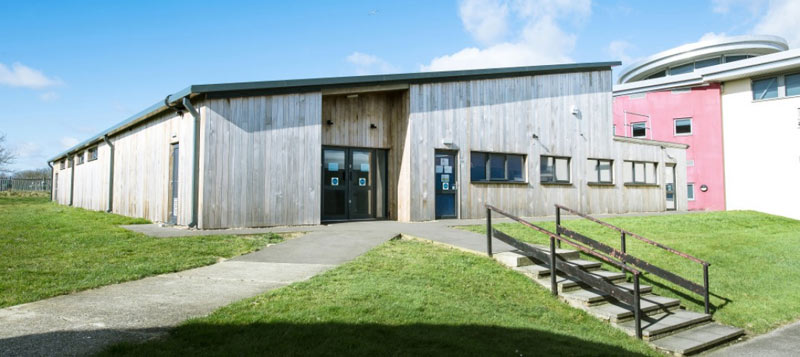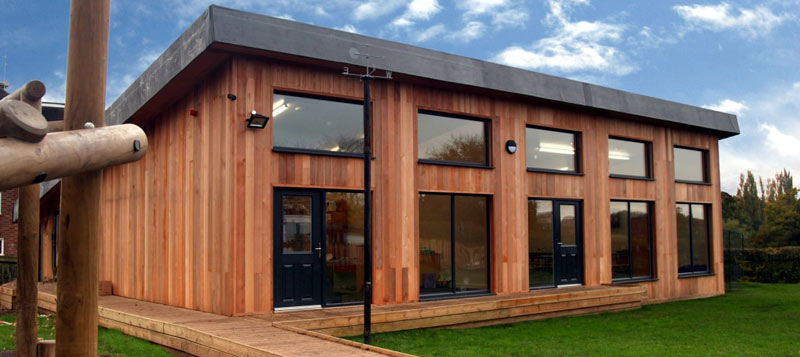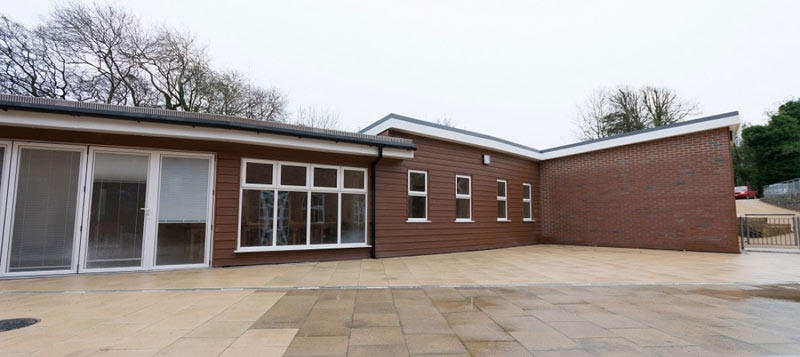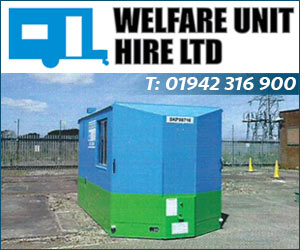Address
Unit 1 Hammond Rd
Liverpool
Cheshire
North West England
L33 7UL
England
About SipCo Ltd
We offer a complete Structural Insulated Panel (SIP) design, manufacture, supply and installation project management service, which can be tailored to suit your specific requirements
Setting Higher Standards within the SIP industry
SIPCO has become one of the leading award-winning SIP companies in the UK, completing high-profile projects working alongside major developers such as ISG and Amey, plus over 250 self build projects. Our Structural Insulated Panels (SIPs) offer a solution to the strict requirements of Building Regulations, BREEAM and Passivhaus standards.
We have invested in state-of-the-art processing equipment for Structural Insulated Panels and computer numerical controlled (CNC) equipment to machine panels to exact shape and size. This sophisticated technology assures a consistently high-quality product manufactured to a tight tolerance. Fast response and high volumes are achievable and can help to reduce build programmes.
Our reputation is built on high-quality products and customer care, with a market-leading blend of guaranteed performance and competitive pricing. Continual innovations have resulted in reduced installation costs, improved performance and a commitment to quality, health and safety and the environment.
SECTORS
High-quality buildings across multiple sectors
From mass-build commercial developments to unique, bespoke self builds, SIPCO can guide projects from design to installation, structuring our approach to meet sector specific needs and goals
RESIDENTIAL
SIPCO standard housing range is designed to meet National Described Space Standards and HQI compliance, SIPCO systems offer high performance through standardisation and reduced waste. With adaptable layouts, precise build specifications and BBA accreditation, SIPCO provides an assured system for any residential build.
SELF BUILD
SIPCO offers a fast, environmentally-friendly method of building your unique home by working closely with self builders to create a risk-free, personally-tailored construction plan that meets the strict requirements of Building Regulations, BREEAM and Passivhaus standards.
COMMERCIAL
Having worked on multiple commercial developments, SIPCO utilises expert industry knowledge and offsite technology to achieve significantly reduced build programmes and a defect-free end product through improved system performance and integrated management systems.
EDUCATION
SIPCO has worked with educational providers to create highly-efficient, cost-effective schools and learning facilities, integrating energy-efficient technologies – meaning less is required to operate the building – into the design plan.
HEALTHCARE
SIPs provide exceptional performance benefits, with inherent thermal, air tightness and acoustic advantages and U-values that outperform current building regulations. SIPs can reduce capital and operational costs, improve energy efficiency and reduce carbon emissions.
LEISURE & RETAIL
The versatility of SIPs makes them ideal for leisure, retail and community buildings, where layouts and requirements may vary across the project. The result is a building product that is predictable, resource-efficient and cost effective.
SipCo Ltd.
5
out of 5
based on 3 ratings.
Reviews & Testimonials for SipCo Ltd

Never lets us down
September 22, 2023
Testimonial by
Nigel Sunningdale
Testimonial by
Nigel Sunningdale

Very pleased with level of service from the team at Sipco.
June 12, 2023
Testimonial by
Angela Roberts
Testimonial by
Angela Roberts

Had what i needed and reasonably priced!!!
February 04, 2019
Testimonial by
C. Donaldson
Testimonial by
C. Donaldson
 UK
UK Ireland
Ireland Scotland
Scotland London
London

