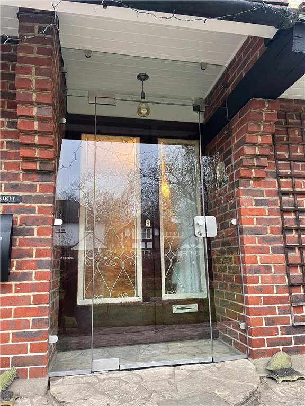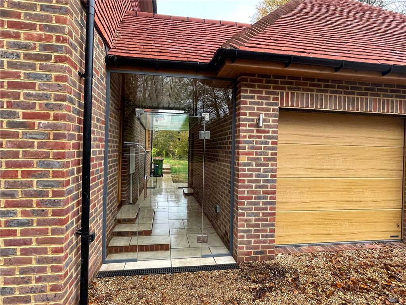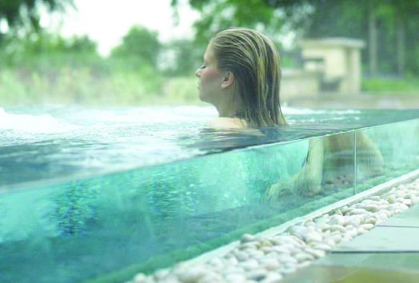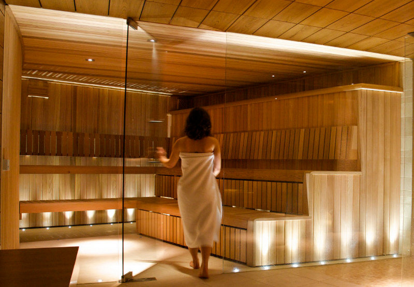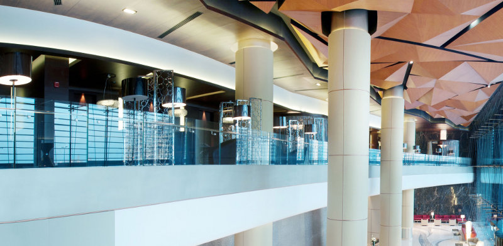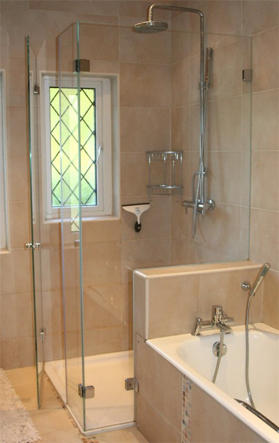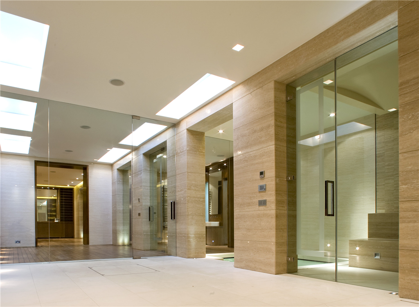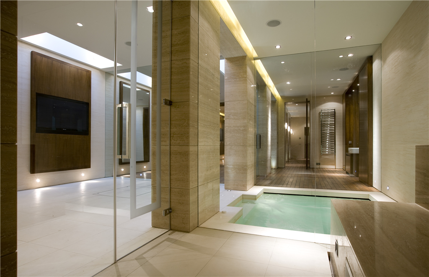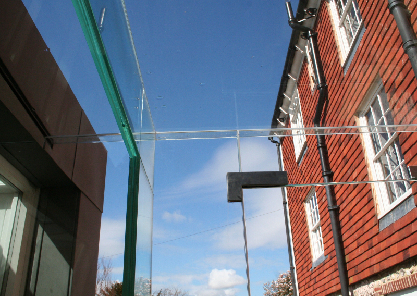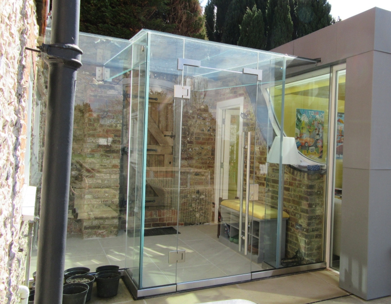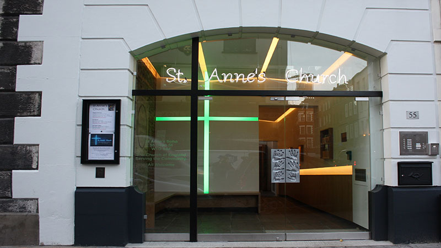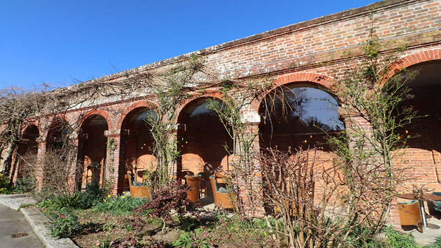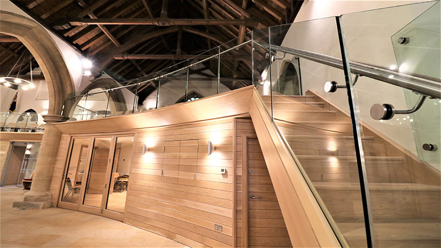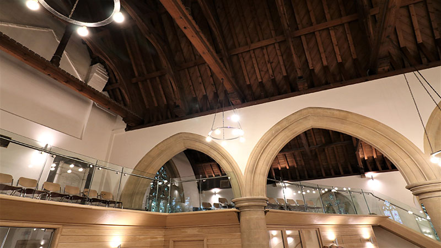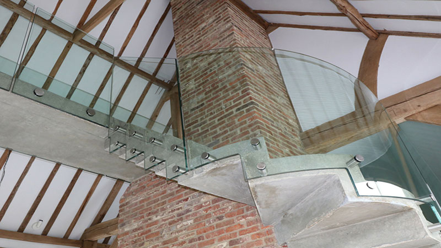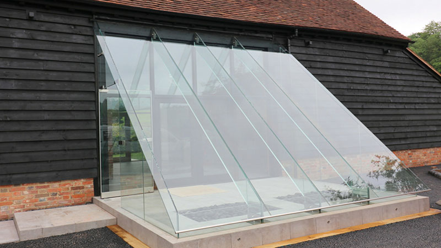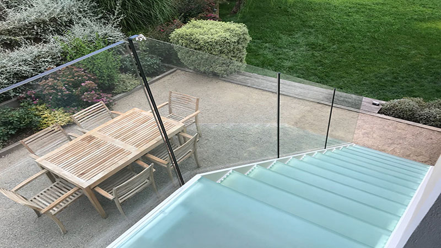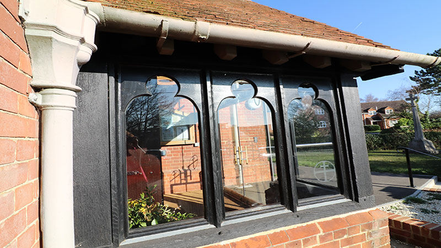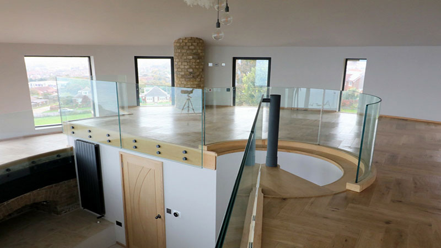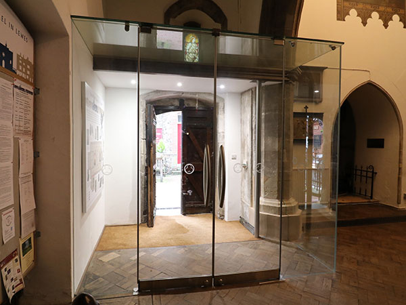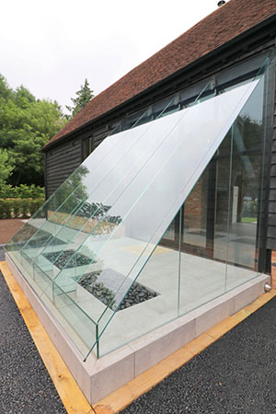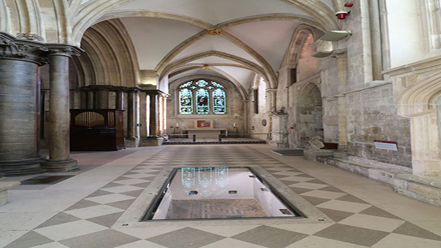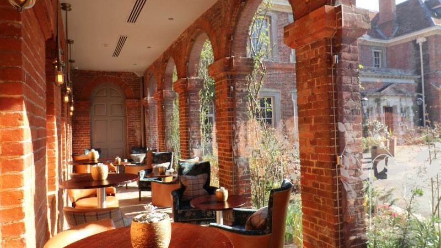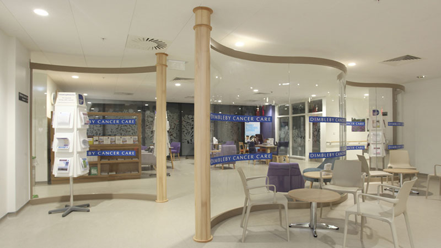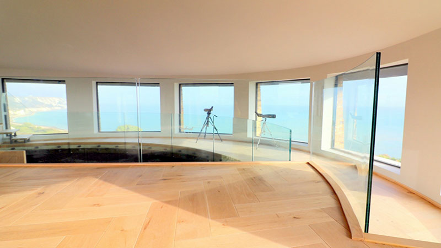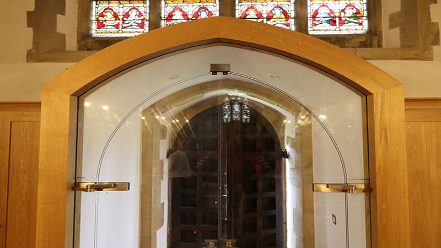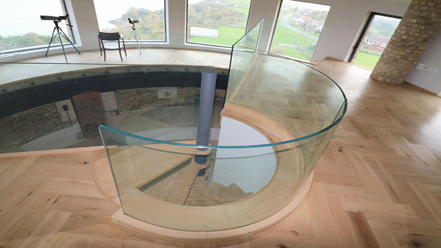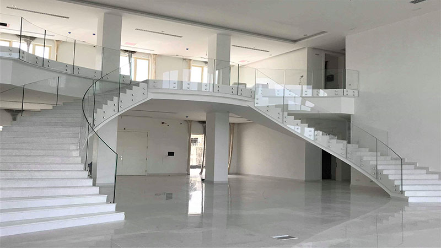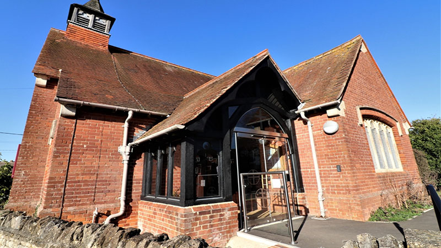Telephone
Click to view
Mobile
Click to view
Website
Contact
Mr Peter Hazeldean
Email
Address
Unit 16 More House Farm
Ditchling Road
Ditchling Road
West Sussex
Wivelsfield
RH17 7RE
England
Opening Hours
Today
08:30-18:30
View All Hours
Sunday
Closed
Monday
08:30-18:30
Tuesday
08:30-18:30
Wednesday
08:30-18:30
Thursday
08:30-18:30
Friday
08:30-18:30
08:30-18:30
Saturday
Closed
Other Dates
Please call in advance to make arrangements outside of office hours
About Ion Glass Ltd
Ion’s very individual service
Structural glass is a specialist area and it’s vital that your concept meets every criteria from design style to building compliance.
Ion Glass provides a complete architectural and structural glass consultancy service, supporting your project from initial design to finished installation.
We’ll reach a solution to meet your design and installation criteria
Whether it’s producing glass to fit perfectly around a hand-hewn stone corbel in an 11th century church; managing a crane to lift glass over a property; creating anti-vibration shelving or simply creating a minimal balustrade in curved glass across the front of a mezzanine floor – Ion Glass has resolved many complex and technical issues in glass installation. If your project generates a new challenge, talk to us and we’re confident that we’ll reach a solution to meet your design and installation criteria, whilst meeting industry standards and current regulations.
Our fully bespoke approach ensures every aspect of your glass installation is individually tailored to your requirements, with experienced technicians providing advice, guidance and a full support service throughout.
The Ion Glass service includes
Project Management
Our experienced Project Management team has overseen a range of architectural and structural glass projects.
Glass Installation
The installation of your glass project is the final stage of what is often many months of work, discussions and planning.
Survey and Advice
A flawless result in structural glass can only be achieved with accurate design, measurement and surveys.
Special Projects
At Ion Glass we pride ourselves on stretching the technical boundaries of glass.
Maintaining Glass Installations
Look after your new Ion Glass structural-glass installation, and it will continue to look beautiful for many years to come!
Heritage and Church Projects
Ion Glass are proud to have installed structural glass in many famous and historic monuments, churches and cathedrals, updating and improving the facilities without obscuring the original building. Architectural glass will not impede light flow and can be used to increase additional space, create new environments or meeting rooms, provide visually unobtrusive screens, glass doors or stylish glass balustrades.
Optimum results
We provide the optimum result for architectural glass and structural glazing in a wide variety of commercial, leisure and luxury residential projects.
Structural glass is a specialist area and it’s vital that your concept meets every criteria from design style to building compliance.
Ion Glass provides a complete architectural and structural glass consultancy service, supporting your project from initial design to finished installation.
We’ll reach a solution to meet your design and installation criteria
Whether it’s producing glass to fit perfectly around a hand-hewn stone corbel in an 11th century church; managing a crane to lift glass over a property; creating anti-vibration shelving or simply creating a minimal balustrade in curved glass across the front of a mezzanine floor – Ion Glass has resolved many complex and technical issues in glass installation. If your project generates a new challenge, talk to us and we’re confident that we’ll reach a solution to meet your design and installation criteria, whilst meeting industry standards and current regulations.
Our fully bespoke approach ensures every aspect of your glass installation is individually tailored to your requirements, with experienced technicians providing advice, guidance and a full support service throughout.
The Ion Glass service includes
- Pre-contract site meetings as required, to ensure we fully recognise and understand all aspects of your project
- Detailed CAD drawings
- Specialist structural-glass calculations
- Accurate and comprehensive estimates
- Supply of all appropriate fixings, brackets and fittings including bespoke manufacture, if appropriate
- Supply and installation of all your structural glass individually manufactured to the requirements of your project
- Full management of all installation logistics
- Fully compliant results that meet (and often exceed) industry standards of quality and finish
- Full construction-industry accreditations including ISO 9000, SSIP and CHAS
- Liaison with relevant organisations and bodies, if necessary (especially applicable to heritage, conservation and ecclesiastical projects)
- A personal approach that ensures you can always liaise directly with someone who is familiar with your project
Project Management
Our experienced Project Management team has overseen a range of architectural and structural glass projects.
Glass Installation
The installation of your glass project is the final stage of what is often many months of work, discussions and planning.
Survey and Advice
A flawless result in structural glass can only be achieved with accurate design, measurement and surveys.
Special Projects
At Ion Glass we pride ourselves on stretching the technical boundaries of glass.
Maintaining Glass Installations
Look after your new Ion Glass structural-glass installation, and it will continue to look beautiful for many years to come!
Heritage and Church Projects
Ion Glass are proud to have installed structural glass in many famous and historic monuments, churches and cathedrals, updating and improving the facilities without obscuring the original building. Architectural glass will not impede light flow and can be used to increase additional space, create new environments or meeting rooms, provide visually unobtrusive screens, glass doors or stylish glass balustrades.
- Glass Balustrades
- Glass Doors
- Glass Porches
- Screens and Partitions
- Glass Linkways
- Glass Structures
- Mezzanine Floors
- Fire-Rated Glazing
Optimum results
We provide the optimum result for architectural glass and structural glazing in a wide variety of commercial, leisure and luxury residential projects.
- GLASS BALUSTRADES
- GLASS DOORS
- SCREENS & PARTITIONS
- SHOWERS & WETROOMS
- GLASS LINKWAYS
- GLASS STRUCTURES
- GLASS CANOPIES
- GLASS PORCHES
- GLASS ROOFLIGHTS
- GLASS CUBICLES
- GLASS FLOORING
- GLASS MIRRORS
- GLASS WALL CLADDING
- GLASS STAIRCASES & TREADS
- FIRE-RATED GLAZING
- MEZZANINE FLOORS
- STRUCTURAL-GLASS INNOVATIONS
For any questions or enquiries, please contact us!
Gallery
News
Installing structural glass in schools and colleges is both functional and beautiful, helping to create inspiring spaces for pupils, staff and visitors.
Many schools and colleges have been in existence for a long time, housed in beautiful heritage buildings that need preserving to maintain their character. At the same time it’s vital the building meets the requirements of the school and pupils. Introducing structural glass ticks both boxes, adding contemporary functionality without detracting from the original structure of the building.
Ion Glass have worked with many schools, with stunning glass installations improving different areas and meeting a variety of needs within the buildings:
The reception area at Lancing College featured a number of stone arches with timber doors, making it draughty and difficult to heat. Installing a series of bespoke double arched glass doors has improved visibility and created a warm and welcoming space at the heart of the school. The school crest was applied to each door as a glass manifestation.
As the school increased in size, space at Hurstpierpoint College had become limited, especially in the chapel. Adding a gallery floor to the chapel facilitated whole school services with a glass balustrade ensuring full visibility of the nave for all pupils. Glass screens opening onto the new gallery from the dining hall has fully opened up the space.
Former pupil and sculptor, Nicholas Dimbleby created a memorial to mark Cranleigh School’s 150th year and the centenary of the Battle of the Somme. The statue is surrounded by a bespoke frameless glass balustrade, channel set for minimal visual interference and featuring the names of former pupils who lost their lives in battle.
Hounslow Heath nursery school improved visibility and retained easy movement around the school whilst fully meeting current regulations for fire risk. Fire-rated glass screens and doors were installed in the corridors, linked to the alarm system for fully automatic closure in the event of a fire.
Ion Glass will advise on the best solution for your structural glass to meet all current regulations, heritage restrictions and functional requirements, whether your project is in a school, college or any other heritage or contemporary building.
Many schools and colleges have been in existence for a long time, housed in beautiful heritage buildings that need preserving to maintain their character. At the same time it’s vital the building meets the requirements of the school and pupils. Introducing structural glass ticks both boxes, adding contemporary functionality without detracting from the original structure of the building.
Ion Glass have worked with many schools, with stunning glass installations improving different areas and meeting a variety of needs within the buildings:
The reception area at Lancing College featured a number of stone arches with timber doors, making it draughty and difficult to heat. Installing a series of bespoke double arched glass doors has improved visibility and created a warm and welcoming space at the heart of the school. The school crest was applied to each door as a glass manifestation.
As the school increased in size, space at Hurstpierpoint College had become limited, especially in the chapel. Adding a gallery floor to the chapel facilitated whole school services with a glass balustrade ensuring full visibility of the nave for all pupils. Glass screens opening onto the new gallery from the dining hall has fully opened up the space.
Former pupil and sculptor, Nicholas Dimbleby created a memorial to mark Cranleigh School’s 150th year and the centenary of the Battle of the Somme. The statue is surrounded by a bespoke frameless glass balustrade, channel set for minimal visual interference and featuring the names of former pupils who lost their lives in battle.
Hounslow Heath nursery school improved visibility and retained easy movement around the school whilst fully meeting current regulations for fire risk. Fire-rated glass screens and doors were installed in the corridors, linked to the alarm system for fully automatic closure in the event of a fire.
Ion Glass will advise on the best solution for your structural glass to meet all current regulations, heritage restrictions and functional requirements, whether your project is in a school, college or any other heritage or contemporary building.
The installation of structural glass screens and panels to infill the arches on all four floors of the Henriette Raphael Turret at the Guy’s Hospital Campus, King’s College in London as part of the restoration of the tower.
Bespoke arched glass infill panels, including four curved glass panels; two large arched glass screens comprising of three separate panels and a large arched glass screen to accommodate an existing concrete handrail, all supplied and fitted to external archways on four floors.
Opened in 1902, Henriette Raphael House is the first purpose built nurses' home in London. The house was named after Henriette Raphael, funded by donations from her merchant banker husband and her two sons. It forms part of Guy’s Campus, adjacent to Guy’s Hospital and home to the Faculty of Life Sciences and Medicine at King’s College.
The turret required significant restoration, especially as the open arches were exacerbating water ingress to the brickwork. Ion Glass were commissioned to provide bespoke arched glass screens and glass panels to enclose the arches on all four floors, including the curved arches on the cupola at the top of the turret.
Each structural glass screen and glass panel had to be individually measured for an accurate fit and supplied in either 21.5mm laminated and toughened glass or 10mm toughened glass. The larger glass screens on the second and third floors, were manufactured from three separate glass panels with the glass interfaces sealed with translucent silicone for a seamless result.
The four panels to the cupola were curved to match the shape of the structure.
An existing concrete handrail on the first floor was accommodated into the glass screen, with the glass fitting perfectly around the shape of the handrail, supported on the bottom edge with a stainless steel channel installed across the full width of the opening.
The glass panels were all fitted using bespoke satin stainless steel bracketry commissioned by Ion Glass to fit the precise location for each individual fixing.
The result looks impressive with the glass now fully enclosing the arches, weather proofing and preserving the building without compromising the visual aspect of this iconic turret in the centre of Guy’s Campus.
Bespoke arched glass infill panels, including four curved glass panels; two large arched glass screens comprising of three separate panels and a large arched glass screen to accommodate an existing concrete handrail, all supplied and fitted to external archways on four floors.
Opened in 1902, Henriette Raphael House is the first purpose built nurses' home in London. The house was named after Henriette Raphael, funded by donations from her merchant banker husband and her two sons. It forms part of Guy’s Campus, adjacent to Guy’s Hospital and home to the Faculty of Life Sciences and Medicine at King’s College.
The turret required significant restoration, especially as the open arches were exacerbating water ingress to the brickwork. Ion Glass were commissioned to provide bespoke arched glass screens and glass panels to enclose the arches on all four floors, including the curved arches on the cupola at the top of the turret.
Each structural glass screen and glass panel had to be individually measured for an accurate fit and supplied in either 21.5mm laminated and toughened glass or 10mm toughened glass. The larger glass screens on the second and third floors, were manufactured from three separate glass panels with the glass interfaces sealed with translucent silicone for a seamless result.
The four panels to the cupola were curved to match the shape of the structure.
An existing concrete handrail on the first floor was accommodated into the glass screen, with the glass fitting perfectly around the shape of the handrail, supported on the bottom edge with a stainless steel channel installed across the full width of the opening.
The glass panels were all fitted using bespoke satin stainless steel bracketry commissioned by Ion Glass to fit the precise location for each individual fixing.
The result looks impressive with the glass now fully enclosing the arches, weather proofing and preserving the building without compromising the visual aspect of this iconic turret in the centre of Guy’s Campus.
Frameless curved glass balustrade to enclose the mezzanine floor at the top of a Martello Tower in Folkestone
Martello Towers are small defensive forts that stand up to 40 feet high built from the time of the Napoleonic Wars onwards. With a round structure and thick walls of solid masonry they were largely resistant to cannon fire, whilst their height, prominent positions and flat roofs made them an ideal platform for a single heavy artillery weapon. Originally they would have housed an officer and around 15-25 men.
Martello Tower No. 1 stands 200 feet up on the cliffs above East Wear Bay, with stunning views along the South Coast. Built in 1806 it was purchased by Folkestone Corporation in the 1970s and benefitted from the addition of a ground level door and extra windows on the first floor.
The current owners embarked on an extensive and ambitious restoration of the building to convert it into a stunning residence, maximising on the magnificent views from the top of the building by adding full height windows and a mezzanine floor to create a raised seating area on two levels. Accessed by a spiral staircase the mezzanine floor is fully enclosed by a continuous sweep of frameless curved glass balustrade.
Ion’s brief was to provide curved glass panels that fitted flawlessly around the raised seating area, combining channel set balustrade around the top of the spiral staircase and bolted glass balustrade around the mezzanine floor.
The project comprised a mix of curved glass and straight glass panels to form a continuous span of balustrade that accommodates both the tight curved glass balustrade around the top of the spiral staircase and the change in levels with steps down to the lower seating area.
The two curved glass panels that sit at the top of the staircase are set into a bespoke surface mounted aluminium channel, which is fixed to a laser cut steel plate using a system of brackets. Ion Glass designed and manufactured all the metalwork and fixing details to meet the unique requirements of the project. The glass itself is curved to an accurately measured radius so it fits perfectly around the top of the spiral.
The resulting curved glass balustrade looks stunning, with no handrail or intrusive fixings there is nothing to interrupt the view or detract from the light, airy space at the top of this solid and uncompromising building. Deceptively simple, the glass panels provide a contemporary feature that is both functional and elegant.
Martello Towers are small defensive forts that stand up to 40 feet high built from the time of the Napoleonic Wars onwards. With a round structure and thick walls of solid masonry they were largely resistant to cannon fire, whilst their height, prominent positions and flat roofs made them an ideal platform for a single heavy artillery weapon. Originally they would have housed an officer and around 15-25 men.
Martello Tower No. 1 stands 200 feet up on the cliffs above East Wear Bay, with stunning views along the South Coast. Built in 1806 it was purchased by Folkestone Corporation in the 1970s and benefitted from the addition of a ground level door and extra windows on the first floor.
The current owners embarked on an extensive and ambitious restoration of the building to convert it into a stunning residence, maximising on the magnificent views from the top of the building by adding full height windows and a mezzanine floor to create a raised seating area on two levels. Accessed by a spiral staircase the mezzanine floor is fully enclosed by a continuous sweep of frameless curved glass balustrade.
Ion’s brief was to provide curved glass panels that fitted flawlessly around the raised seating area, combining channel set balustrade around the top of the spiral staircase and bolted glass balustrade around the mezzanine floor.
The project comprised a mix of curved glass and straight glass panels to form a continuous span of balustrade that accommodates both the tight curved glass balustrade around the top of the spiral staircase and the change in levels with steps down to the lower seating area.
The two curved glass panels that sit at the top of the staircase are set into a bespoke surface mounted aluminium channel, which is fixed to a laser cut steel plate using a system of brackets. Ion Glass designed and manufactured all the metalwork and fixing details to meet the unique requirements of the project. The glass itself is curved to an accurately measured radius so it fits perfectly around the top of the spiral.
The resulting curved glass balustrade looks stunning, with no handrail or intrusive fixings there is nothing to interrupt the view or detract from the light, airy space at the top of this solid and uncompromising building. Deceptively simple, the glass panels provide a contemporary feature that is both functional and elegant.
Cranleigh School in conjunction with Nye Architects, Nicholas Dimbleby and Ion Glass installing bespoke frameless glass balustrade with curved glass panels, custom channel set for a minimal result
Overview:
Ion Glass was commissioned to install a magnificent sweep of curved glass balustrade to surround the war memorial which creates an imposing and poignant focal point at the entrance to Cranleigh School.
At the heart of the memorial is a sculpture created by leading British sculptor Nicholas Dimbleby, a former pupil at the school, to mark both the centenary of the first day of the Battle of the Somme and the end of the school’s 150th year. Entitled ‘Leaving’, the three metre high sculpture is surrounded by a sweep of glass panels, featuring the names of the 382 former pupils who have fallen in battle during the history of the school.
Fully frameless, the glass panels have no handrail and are channel set, offering minimal visual distraction from the statue itself.
This frameless glass balustrade consists of 8 panels of 21.5 mm toughened and laminated glass, providing a structural barrier around the perimeter of the war memorial. With no protective handrail it was important that each glass panel should have perfectly polished edges, with cut, curved and polished corners.
Each bespoke glass panel is resin bonded into an aluminium channel set into the retaining wall structure, fully concealed by the stone copping. Precise measurements, accurate manufacture and careful installation by Ion’s experienced technicians ensure that the curved glass panels form a continuous sweep, evenly spaced just 20mm apart to allow for effective cleaning.
A glass manifestation was commissioned to include each individual name and the school crest. The result fully replicates engraved glass without potential mishap or damage to the integrity of the glass panels.
Overview:
Ion Glass was commissioned to install a magnificent sweep of curved glass balustrade to surround the war memorial which creates an imposing and poignant focal point at the entrance to Cranleigh School.
At the heart of the memorial is a sculpture created by leading British sculptor Nicholas Dimbleby, a former pupil at the school, to mark both the centenary of the first day of the Battle of the Somme and the end of the school’s 150th year. Entitled ‘Leaving’, the three metre high sculpture is surrounded by a sweep of glass panels, featuring the names of the 382 former pupils who have fallen in battle during the history of the school.
Fully frameless, the glass panels have no handrail and are channel set, offering minimal visual distraction from the statue itself.
This frameless glass balustrade consists of 8 panels of 21.5 mm toughened and laminated glass, providing a structural barrier around the perimeter of the war memorial. With no protective handrail it was important that each glass panel should have perfectly polished edges, with cut, curved and polished corners.
Each bespoke glass panel is resin bonded into an aluminium channel set into the retaining wall structure, fully concealed by the stone copping. Precise measurements, accurate manufacture and careful installation by Ion’s experienced technicians ensure that the curved glass panels form a continuous sweep, evenly spaced just 20mm apart to allow for effective cleaning.
A glass manifestation was commissioned to include each individual name and the school crest. The result fully replicates engraved glass without potential mishap or damage to the integrity of the glass panels.
Top of the Glass
Installing structural glass in schools and colleges is both functional and beautiful, helping to create inspiring spaces for pupils, staff and visitors.
Many schools and colleges have been in existence for a long time, housed in beautiful heritage buildings that need preserving to maintain their character. At the same time it’s vital the building meets the requirements of the school and pupils. Introducing structural glass ticks both boxes, adding contemporary functionality without detracting from the original structure of the building.
Ion Glass have worked with many schools, with stunning glass installations improving different areas and meeting a variety of needs within the buildings:
The reception area at Lancing College featured a number of stone arches with timber doors, making it draughty and difficult to heat. Installing a series of bespoke double arched glass doors has improved visibility and created a warm and welcoming space at the heart of the school. The school crest was applied to each door as a glass manifestation.
As the school increased in size, space at Hurstpierpoint College had become limited, especially in the chapel. Adding a gallery floor to the chapel facilitated whole school services with a glass balustrade ensuring full visibility of the nave for all pupils. Glass screens opening onto the new gallery from the dining hall has fully opened up the space.
Former pupil and sculptor, Nicholas Dimbleby created a memorial to mark Cranleigh School’s 150th year and the centenary of the Battle of the Somme. The statue is surrounded by a bespoke frameless glass balustrade, channel set for minimal visual interference and featuring the names of former pupils who lost their lives in battle.
Hounslow Heath nursery school improved visibility and retained easy movement around the school whilst fully meeting current regulations for fire risk. Fire-rated glass screens and doors were installed in the corridors, linked to the alarm system for fully automatic closure in the event of a fire.
Ion Glass will advise on the best solution for your structural glass to meet all current regulations, heritage restrictions and functional requirements, whether your project is in a school, college or any other heritage or contemporary building.
We provide a full design and installation service, working with builders, architects, owners and managers to achieve the best possible result. Call to discuss your project with a member of our experienced technical team.
For more information on our solutions in secure glass doors, automatic glass doors, internal or external balustrades, structural glass porches, glass screens, glass linkways or other architectural glass installations call us on 0345 658 9988, send us an email via info@ionglass.co.uk or click on the enquiry form on our website.
Installing structural glass in schools and colleges is both functional and beautiful, helping to create inspiring spaces for pupils, staff and visitors.
Many schools and colleges have been in existence for a long time, housed in beautiful heritage buildings that need preserving to maintain their character. At the same time it’s vital the building meets the requirements of the school and pupils. Introducing structural glass ticks both boxes, adding contemporary functionality without detracting from the original structure of the building.
Ion Glass have worked with many schools, with stunning glass installations improving different areas and meeting a variety of needs within the buildings:
The reception area at Lancing College featured a number of stone arches with timber doors, making it draughty and difficult to heat. Installing a series of bespoke double arched glass doors has improved visibility and created a warm and welcoming space at the heart of the school. The school crest was applied to each door as a glass manifestation.
As the school increased in size, space at Hurstpierpoint College had become limited, especially in the chapel. Adding a gallery floor to the chapel facilitated whole school services with a glass balustrade ensuring full visibility of the nave for all pupils. Glass screens opening onto the new gallery from the dining hall has fully opened up the space.
Former pupil and sculptor, Nicholas Dimbleby created a memorial to mark Cranleigh School’s 150th year and the centenary of the Battle of the Somme. The statue is surrounded by a bespoke frameless glass balustrade, channel set for minimal visual interference and featuring the names of former pupils who lost their lives in battle.
Hounslow Heath nursery school improved visibility and retained easy movement around the school whilst fully meeting current regulations for fire risk. Fire-rated glass screens and doors were installed in the corridors, linked to the alarm system for fully automatic closure in the event of a fire.
Ion Glass will advise on the best solution for your structural glass to meet all current regulations, heritage restrictions and functional requirements, whether your project is in a school, college or any other heritage or contemporary building.
We provide a full design and installation service, working with builders, architects, owners and managers to achieve the best possible result. Call to discuss your project with a member of our experienced technical team.
For more information on our solutions in secure glass doors, automatic glass doors, internal or external balustrades, structural glass porches, glass screens, glass linkways or other architectural glass installations call us on 0345 658 9988, send us an email via info@ionglass.co.uk or click on the enquiry form on our website.
Products & Services
Team
| Name | Role | Telephone | |
|---|---|---|---|
| Paul Howlett | General Manager | phowlett@ionglass.co.uk | 03456589988 |
 UK
UK Ireland
Ireland Scotland
Scotland London
London


