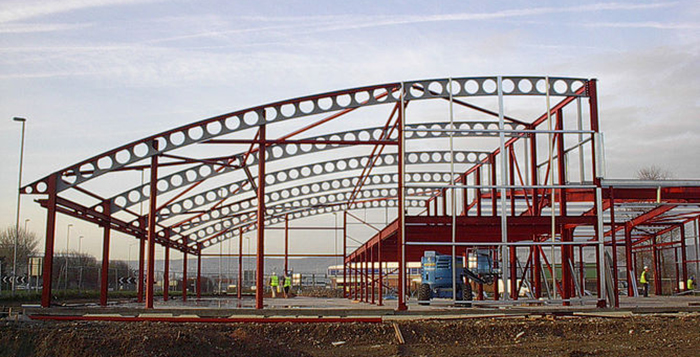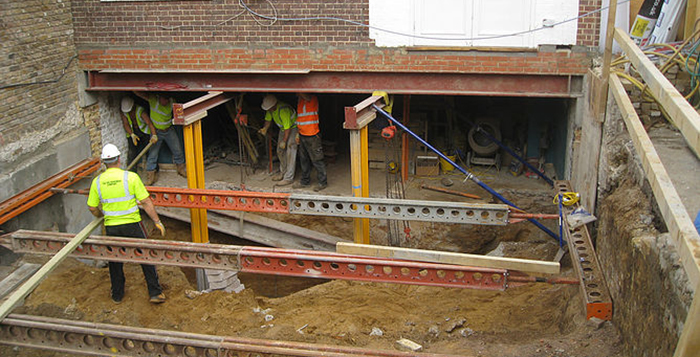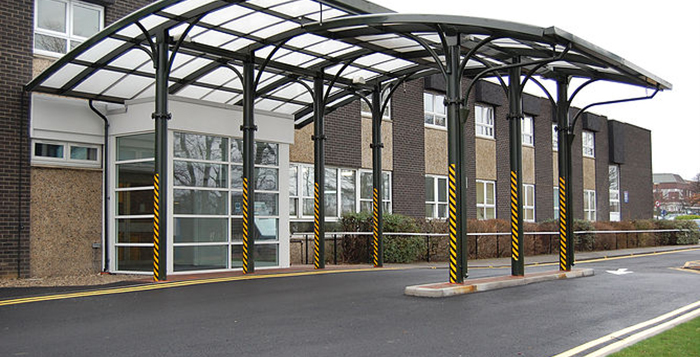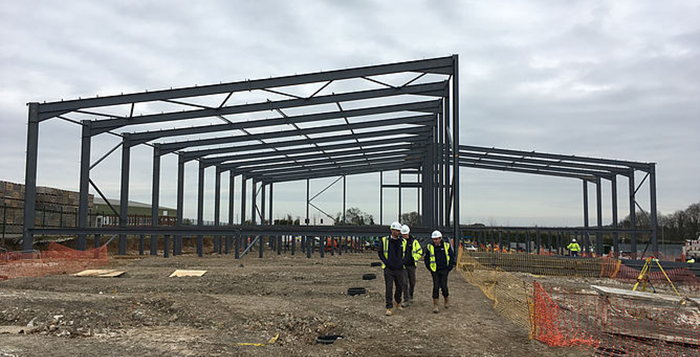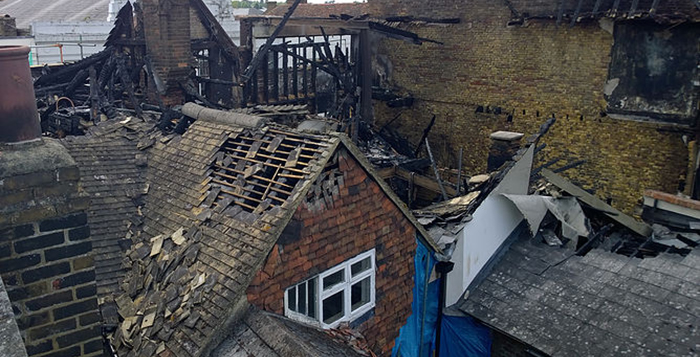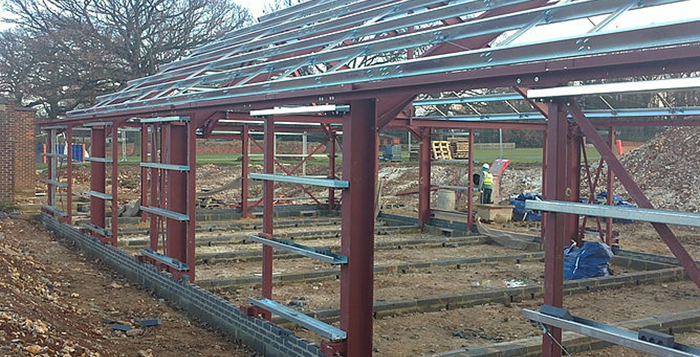Telephone
Click to view
Fax
01622 749270
Website
Contact
Mr Ian Richards
Email
Address
The Clock Building
Pympes Court
Pympes Court
Maidstone
Kent
Busbridge Road
ME15 0HZ
England UK
About Alan Baxter Partnership
We are a friendly, privately owned practice in primarily based idyllic location in the Weald of Kent. Our basic aim is to provide elegant, efficient and economic structural engineering design.
In 2012 we opened an office in Poole, Dorset. We work on a wide variety of new and refurbishment projects for a broad base of clients. Work is currently being carried out for schools, commercial firms, communal bodies, industrial companies, domestic and social housing.
We are a series of around 15 experienced Consultant Engineers with a portfolio of over 15,000 projects. We work on a wide range of projects varying from small domestic extension and retaining wall work up to multi-million pound commercial and educational developments, maintaining a close involvement with clients and other professionals during all stages of a project.
We regularly undertake structural surveys of existing properties, and have specialist knowledge in the survey of historic and listed buildings.
In 2016 we appointed our own experienced in-house Civils & Drainage engineer.
Structural
We have a vast wealth of Structural engineering experience within our team. Our engineers have undertaken design work on a huge variety of schemes, ranging from minor works to existing domestic properties, to renovation of listed buildings, to large scale residential, education and commercial developments.
We are able to offer the following services:
- Structural assessments and reporting, including fire damaged structures.
- Party Wall agreement assessments and assistance.
- Undertake detailed design of sub-structures such as foundations, retaining walls and basements.
- Undertake detailed design of superstructures such as structural concrete, steel work, timber and masonry.
- Computer analysis of designs using specialists software such as Integer Superstress, Scale and CAD 3DS Max.
- BIM integration (REVIT)
- Production of detailed construction drawings and details.
- Specialist knowledge regarding historic buildings to work with conservation officers for the sympathetic renovation of listed structures.
- Construction site support.
- Liaise with local authorities and other third parties to resolve issues and discharge planning conditions etc.
Civils & Drainage
We have a Civil and Drainage engineer with nearly 15 years experience. He has worked on a wide variety of schemes, ranging from domestic extensions, to residential developments, to billion-pound highway schemes.
We can undertake detailed design work for your development, including:
- 3D level and construction detailed Civil design for external areas, including provision of setting out information, road and paved areas design and associated construction details.
- Detailed below ground drainage design and network modelling using MicroDrainage software, for both existing of existing and proposed Surface Water and Foul Water Drainage systems.
- Obtain and interpolate public utilities records.
- Undertake calculations for attenuation tanks, ponds or soakaways, often required as part of a new development or extension.
- Production of construction details, schedules and setting out information.
- Coordinated work with other disciplines both our in-house Structural team and third parties such as Mechanical & Electrical engineers.
- Compile design packs for submission to Planning Authorities and Building Control.
- Flood Risk Assessments in accordance with the National Planning Policy Framework (NPPF).
- Liaise with local authorities and other third parties to resolve issues and discharge planning conditions etc.
- Complete and submit applications for diversions of existing (Section 185) or new connections (Section 106) to public sewers.
New Projects
We would be delighted to hear from you regarding a new project, whether it is to undertake a structural survey, design a supporting beam as part of the removal of a wall, or for the full design of a block of flats or other large new development.
For any significant design work (such as full extensions or new developments), we would ask that you make sure you have a set of Architects plans prepared ready to send through to us so we can fully understand your requirements and provide you with the most appropriate advise.
 UK
UK Ireland
Ireland Scotland
Scotland London
London


