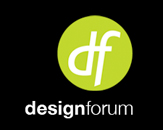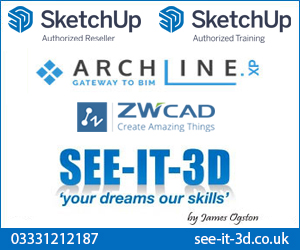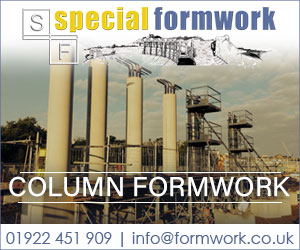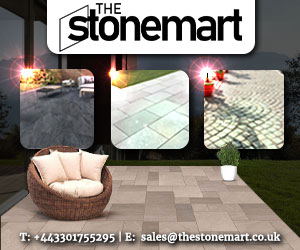Address
Suite 2 / 2nd Floor
Old Bank Buildings / Bellstone
Old Bank Buildings / Bellstone
Shrewsbury
Shropshire
West Midlands
SY1 1HU
Englands
About Design Forum Ltd
 |
Here at designforum we function as an architectural design and build workshop based in the heart of Shropshire. We offer a unique design and build solution to our clients offering a comprehensive or minimal service as required.

Services
Architecture, Planning & Building Regulations
Design Forum provide a one stop shop for all your planning, design, and construction requirements. Based in the heart of Shropshire we undertake works throughout Shropshire and the whole of the UK.
Whether it is an extension to your existing property, new build or commercial units Design forum can guide you through the whole planning, design and construction process giving you total peace of mind throughout.
The Team
Our team of dedicated professional are experts in their field and bring a combined total of over 30 years' experience. We are totally committed to delivering your ideas and requirements on time and within budget.
Our services include:
- Client Consultation
- Feasibility Study
- Concept designs for new Build, Extensions, renovations
- Design Statements
- Planning Applications
- Building Regulations Applications
- Listed Build Applications
- Tender preparation and contract management


Design & Build
Design Forum provide a comprehensive design and build service, from the initial visit through to completion of the project we provide expert advice and trade personnel to assist you in transforming your ideas into reality.
Our design office will produce architectural drawings in order to gain planning permission, from which we then produce suitable construction and building regulation details. At this time we begin to co ordinate the project so as to include our contracts manager, who will be responsible for overseeing the building process.
We understand that any building project, large or small can be a scary time for some with no knowing what happens next or who dealing with trades out of their comfort zone. This is where we assist and help along the way.
3D Visualisation
We bring early concepts to life, successfully illustrate developing and approved schemes, and portray finished buildings to the very highest of standards.
Working closely with our clients, our visualisation service has proven instrumental in progressing developments of all-including domestic and residential planning applications.
Visualisation presentation categories include 3d design, animation, modelling and rendering. Design and plans are customized with various textures, lighting, colours and landscapes. Entire neighbourhoods can be illustrated, along with roads and other community infrastructure facilities.


 UK
UK Ireland
Ireland Scotland
Scotland London
London











