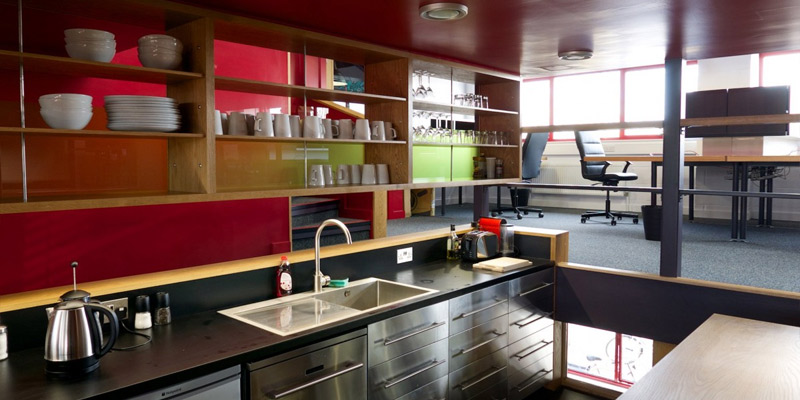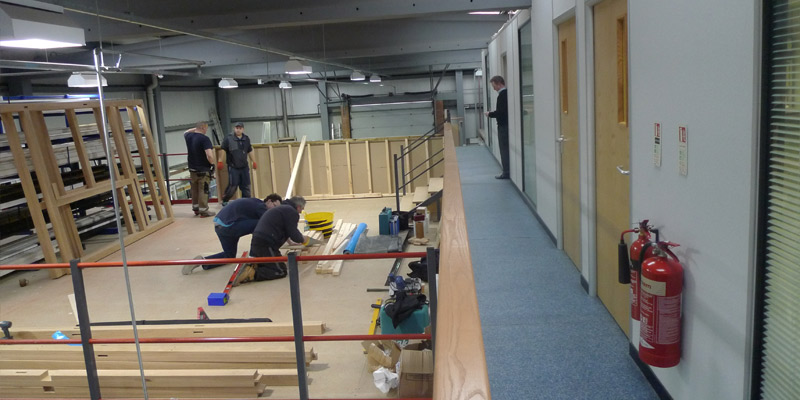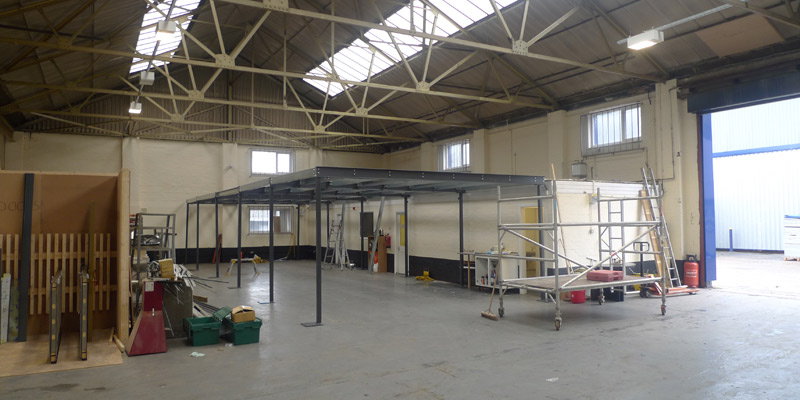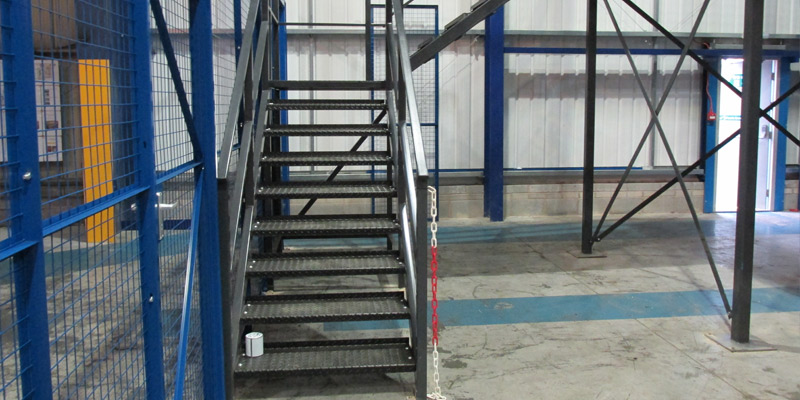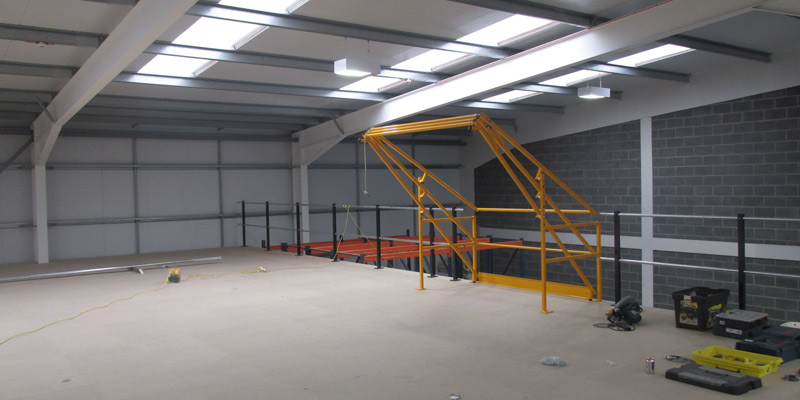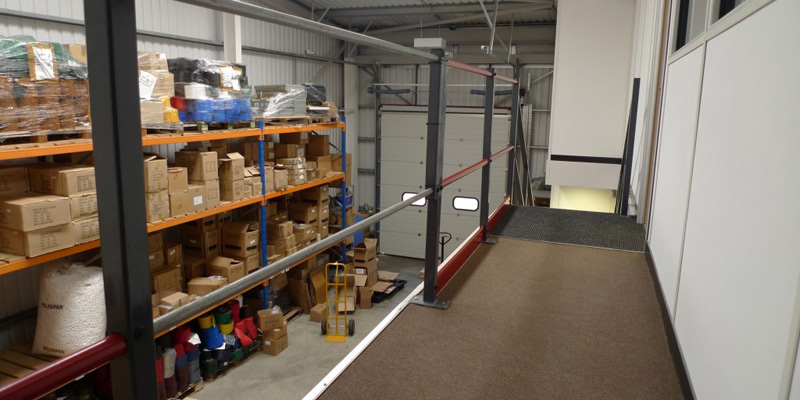Telephone
Click to view
Mobile
Click to view
Website
Contact
Sales enquiries
Email
Address
65 Pitcairn Road
Smethwick
West Midlands
West Midlands
B67 5NE
About Pearson Knight
Mezzanine Floor specialists, Pearson Knight, are a Birmingham, based industrial mezzanine floor company, with over 35 years of experience in all aspects of industrial, office, and retail mezzanine floor. We have built an enviable reputation over the years, by working closely with our clients to produce innovative cost effective mezzanine floor installations, that have satisfied our customers' requirement for increased floor space throughout the UK.
We start with a clean sheet of paper, and together with you, we will design and install single, or a multi-tiered mezzanine floor, to maximise your valuable workspace. Our design team can discuss with you what you presently, and crucially what your future requirements might be, to enable you to expand your storage capacity as and when your company grows. Initially you might wish for a small mezzanine platform, but still retain the ability to expand this mezzanine floor right through to multi-tier mezzanine floors. Whatever you need, from a single mezzanine floor to a fully automated warehousing facility, we have the experience and expertise to help.
Mezzanine Flooring
Pearson Knight are one of the leading installers of quality mezzanine flooring in the UK. By utilising mezzaning flooring, we can help you find that extra space the you require in your existing building, without the cost and hassle of moving to new premises.
With over 35 years of mezzanine flooring experience behind us, we have the ability and knowledge to offer you a complete mezzanine flooring solution. Our customers range from Dunlop, Travel Lodge, and Arcelor Mittal to engineering companies and clothing companies, and even restaurants.
Office Partitioning
Pearson Knight offers a large range of office partitioning systems from premier office partitioning suitable where the aesthetics of the building are of the utmost importance to industrial partitioning where the partitioning needs to be both attractive and durable. Each partitioning system can be tailored towards your needs.
We can offer a budget office partitioning system to create individual offices, to a bespoke “seam-less” glass system, where only the best will really be suitable. Whatever your needs or budget is, we can offer the perfect office partitioning system for you.
We start with a clean sheet of paper, and together with you, we will design and install single, or a multi-tiered mezzanine floor, to maximise your valuable workspace. Our design team can discuss with you what you presently, and crucially what your future requirements might be, to enable you to expand your storage capacity as and when your company grows. Initially you might wish for a small mezzanine platform, but still retain the ability to expand this mezzanine floor right through to multi-tier mezzanine floors. Whatever you need, from a single mezzanine floor to a fully automated warehousing facility, we have the experience and expertise to help.
Mezzanine Flooring
Pearson Knight are one of the leading installers of quality mezzanine flooring in the UK. By utilising mezzaning flooring, we can help you find that extra space the you require in your existing building, without the cost and hassle of moving to new premises.
With over 35 years of mezzanine flooring experience behind us, we have the ability and knowledge to offer you a complete mezzanine flooring solution. Our customers range from Dunlop, Travel Lodge, and Arcelor Mittal to engineering companies and clothing companies, and even restaurants.
- Retail Mezzanine Floors
- Office Mezzanine Floors
- Storage Mezzanine Floors
- Mezzanine Floor Ancillaries
- Mezzanine Floor Leasing
- Mezzanine Floor Building Regulations
- Mezzanine Floor Capacities
Office Partitioning
Pearson Knight offers a large range of office partitioning systems from premier office partitioning suitable where the aesthetics of the building are of the utmost importance to industrial partitioning where the partitioning needs to be both attractive and durable. Each partitioning system can be tailored towards your needs.
We can offer a budget office partitioning system to create individual offices, to a bespoke “seam-less” glass system, where only the best will really be suitable. Whatever your needs or budget is, we can offer the perfect office partitioning system for you.
- Acoustic Office Partitioning
- Double Skin Partitioning
- Mesh Partitioning
- Office Partitioning (1 Hour Fire Resistant)
- Office Partitioning (30 Minute Fire Resistant)
- Perforated Partitioning
- Single Skin Partitioning
Pearson Knight.
5
out of 5
based on 5 ratings.
Reviews & Testimonials for Pearson Knight

Pearson Knight was awarded the contract to design and build a mezzanine floor extension to an existing concrete floor area aver the existing ground floor office suites. The contract included new office formations on the extended floor areas with a part M double flight staircase leading from the ground floor lobby area to the new first floor offices. A Part K staircase was also installed as a secondary means of escape comply with Building and Fire regulations.
The new extended ground floor and first floor offices were made separate to the warehouse environment with the installation of a Jumbo stud one hour fire protected partitioning system to all exposed faces of the mezzanine / office builds. The partitioning elevated from the ground floor up to the roof trusses and was insulated with Rockwool quilt to give good sound attenuation for the internal offices from the warehouse.
Fire rated suspended ceilings were installed to the underside of the Mezzanine extension and new suspended ceiling were installed to the new offices on the mezzanine area. To complete the installation all partition walls were painted with a mist coat of emulsion followed by two additional coats to provide a good-looking durable finish. Veneered wood doors in hardwood frames completed the installation
The result was a fully functioning extended office environment that was isolated from the activities of the warehouse, the completed Project created additional office space without encroaching on the warehouse.
Pearson knight also installed a high density shelving system for the storage of electrical components and a Pallet Racking layout for general storage of Palletised components.
The new extended ground floor and first floor offices were made separate to the warehouse environment with the installation of a Jumbo stud one hour fire protected partitioning system to all exposed faces of the mezzanine / office builds. The partitioning elevated from the ground floor up to the roof trusses and was insulated with Rockwool quilt to give good sound attenuation for the internal offices from the warehouse.
Fire rated suspended ceilings were installed to the underside of the Mezzanine extension and new suspended ceiling were installed to the new offices on the mezzanine area. To complete the installation all partition walls were painted with a mist coat of emulsion followed by two additional coats to provide a good-looking durable finish. Veneered wood doors in hardwood frames completed the installation
The result was a fully functioning extended office environment that was isolated from the activities of the warehouse, the completed Project created additional office space without encroaching on the warehouse.
Pearson knight also installed a high density shelving system for the storage of electrical components and a Pallet Racking layout for general storage of Palletised components.
August 01, 2017
Testimonial by
Bernstein Ltd, Aldridge West Midlands
Testimonial by
Bernstein Ltd, Aldridge West Midlands

Pearson Knight was contacted by Travelodge UK to provide a design and costs for a Mezzanine floor . The proposed mezzanine floor would occupy 50% of the warehouse facility ( this being the maximum without additional fire protection ) and would be used to store a range of products.
Following discussions it was established that large spans on the column grid would be required so that the existing operation would not be restricted. We worked closely with Travelodges logistics and maintenance manager, offering several column grid layouts that worked with the live load and permissible ground bearing resistance. We also offered several staircase combinations ( that worked with building regulations and customers requirements ) and an optimum height clearance to the underside of the Mezzanine / roof clearances.
We offered Travelodge a mezzanine design that worked for them and at a price that secured Pearson Knight the Business. We worked with Aedis ( building regulatory ) and supplied them with CAD drawings and structural calculations. Aedis issued a completion certificate at the end of the project.
The Mezzanine floor gave an additional 324 square metres of storage space. We included two staircases, one main general access with mid landing and one utility escape staircase leading to the ground floor fire door. The project was completed on time and on budget and to the complete satisfaction of the Travelodge management team.
We look forward to working with Travelodge in the near future on other Mezzanine Floor projects.
Following discussions it was established that large spans on the column grid would be required so that the existing operation would not be restricted. We worked closely with Travelodges logistics and maintenance manager, offering several column grid layouts that worked with the live load and permissible ground bearing resistance. We also offered several staircase combinations ( that worked with building regulations and customers requirements ) and an optimum height clearance to the underside of the Mezzanine / roof clearances.
We offered Travelodge a mezzanine design that worked for them and at a price that secured Pearson Knight the Business. We worked with Aedis ( building regulatory ) and supplied them with CAD drawings and structural calculations. Aedis issued a completion certificate at the end of the project.
The Mezzanine floor gave an additional 324 square metres of storage space. We included two staircases, one main general access with mid landing and one utility escape staircase leading to the ground floor fire door. The project was completed on time and on budget and to the complete satisfaction of the Travelodge management team.
We look forward to working with Travelodge in the near future on other Mezzanine Floor projects.
April 01, 2017
Testimonial by
Travelodge UK – The UKs Largest Independent Hotel Brand
Testimonial by
Travelodge UK – The UKs Largest Independent Hotel Brand

Through recommendation we were approached by East Z East to provide costs and a design for an L-Shaped Mezzanine floor, twin flight staircase with mid-landing and stainless Steel and glass balustrade to the atrium.
The Mezzanine would be the first fit and form the basis of the Restaurants unique design. After lengthy negotiations we were awarded the contract. The design of the mezzanine was critical in terms of loadings and spans. Our structural engineer liaised closely with East Z East Architect’s and structural engineers and achieved a workable design. Structural calculations were submitted to support the application for Building regulations Approval. We supplied the Mezzanine structure, Stainless steel / Glass Balustrade to the extra wide staircase and edge of the Mezzanines Atrium area.
When the Mezzanine Floor was completed the Restaurants fit-out began. The new Restaurant is the sixth in the chain of Manchester based East Z East. The Installation was completed on time and on budget to the satisfaction of the owners. We take this opportunity to thank East Z East for their Business and wish you success with your new Restaurant. Welcome to Birmingham.
The Mezzanine would be the first fit and form the basis of the Restaurants unique design. After lengthy negotiations we were awarded the contract. The design of the mezzanine was critical in terms of loadings and spans. Our structural engineer liaised closely with East Z East Architect’s and structural engineers and achieved a workable design. Structural calculations were submitted to support the application for Building regulations Approval. We supplied the Mezzanine structure, Stainless steel / Glass Balustrade to the extra wide staircase and edge of the Mezzanines Atrium area.
When the Mezzanine Floor was completed the Restaurants fit-out began. The new Restaurant is the sixth in the chain of Manchester based East Z East. The Installation was completed on time and on budget to the satisfaction of the owners. We take this opportunity to thank East Z East for their Business and wish you success with your new Restaurant. Welcome to Birmingham.
January 01, 2017
Testimonial by
East Z East – Renowned Indian Restaurant chain opens in Birmingham
Testimonial by
East Z East – Renowned Indian Restaurant chain opens in Birmingham

Unusual design giving aesthetically pleasing modern office accommodation from what was a factory unit.
Three Level Mezzanine installation – (1) stairs from ground floor to central first mezzanine (2) from first level Mezzanine, stairs to left wing & right wing Mezzanine level. (3) from left & right wing – stairs to central loft mezzanine
Wayne McLennan, owner and managing director of Work space Oxford, contacted Pearson Knight to provide costs and look at the feasibility of adapting a conventional Mezzanine floor design, to a proposed three level Mezzanine Floor installation .
Wayne supplied detailed drawings for the mezzanine floor levels. After a series of site visits and discussions we put forward a column grid layout which was ( after a few modifications to main beam / existing building members replacing columns ) accepted and agreed by Wayne.
On receipt of an official order, all structural calculations together with CAD drawings were prepared for Building regulations Approval ( undertaken by Workspace Oxford ). We agreed a programme of installation and the site was prepared by workspaces construction team. The mezzanine floors were installed on time and on budget and to the complete satisfaction of workspace.
It was a great pleasure and privilege working with wayne in what was a challenging project with a successful conclusion. We look forward to being part of his next project.
Three Level Mezzanine installation – (1) stairs from ground floor to central first mezzanine (2) from first level Mezzanine, stairs to left wing & right wing Mezzanine level. (3) from left & right wing – stairs to central loft mezzanine
Wayne McLennan, owner and managing director of Work space Oxford, contacted Pearson Knight to provide costs and look at the feasibility of adapting a conventional Mezzanine floor design, to a proposed three level Mezzanine Floor installation .
Wayne supplied detailed drawings for the mezzanine floor levels. After a series of site visits and discussions we put forward a column grid layout which was ( after a few modifications to main beam / existing building members replacing columns ) accepted and agreed by Wayne.
On receipt of an official order, all structural calculations together with CAD drawings were prepared for Building regulations Approval ( undertaken by Workspace Oxford ). We agreed a programme of installation and the site was prepared by workspaces construction team. The mezzanine floors were installed on time and on budget and to the complete satisfaction of workspace.
It was a great pleasure and privilege working with wayne in what was a challenging project with a successful conclusion. We look forward to being part of his next project.
March 25, 2016
Testimonial by
McLennan – Architects Oxford – workspace Oxford Ltd
Testimonial by
McLennan – Architects Oxford – workspace Oxford Ltd

Wiltshire Farm Foods, the UK’s leading ready meal delivery service.
Wiltshire Farm Foods appointed Pearson Knight to design and build a 325.00 m2 fire protected mezzanine floor installation for offices and storage at their new premises at Walsall West Midlands.
The Mezzanine floor would provide office accommodation on the mezzanine together with a stores area at the rear of the mezzanine. Beneath the mezzanine floor would be a purpose built cold storage facility, housing a live storage conveyor system for storage and retrieval of ready meals.
The design criteria called for a mezzanine floor capable of spanning directly over the freezer without any internal supporting columns. The ground bearing pressure of the building was unusually low and this also needed to be taken into consideration. In addition a large span between supporting columns at the front of the freezer unit was required to allow powered trucks to drive into the freezer via ramps.
We designed the mezzanine with the main supporting beam having a clear span of 8.000 metres over the cold storage unit. The cold sore was built in sections after the mezzanine and its fire protection had been installed. Two staircases were supplied and fitted as part of the Building/Regulations, which we also obtained on behalf of Wiltshire farm foods.
The solution we offered worked for Wiltshire farm foods. The space created above the cold store is making maximum use of the buildings volume. The mezzanine floor was 75% of the buildings foot print and released this area again for the purpose built office suites and general storage facilities.
Wiltshire Farm Foods appointed Pearson Knight to design and build a 325.00 m2 fire protected mezzanine floor installation for offices and storage at their new premises at Walsall West Midlands.
The Mezzanine floor would provide office accommodation on the mezzanine together with a stores area at the rear of the mezzanine. Beneath the mezzanine floor would be a purpose built cold storage facility, housing a live storage conveyor system for storage and retrieval of ready meals.
The design criteria called for a mezzanine floor capable of spanning directly over the freezer without any internal supporting columns. The ground bearing pressure of the building was unusually low and this also needed to be taken into consideration. In addition a large span between supporting columns at the front of the freezer unit was required to allow powered trucks to drive into the freezer via ramps.
We designed the mezzanine with the main supporting beam having a clear span of 8.000 metres over the cold storage unit. The cold sore was built in sections after the mezzanine and its fire protection had been installed. Two staircases were supplied and fitted as part of the Building/Regulations, which we also obtained on behalf of Wiltshire farm foods.
The solution we offered worked for Wiltshire farm foods. The space created above the cold store is making maximum use of the buildings volume. The mezzanine floor was 75% of the buildings foot print and released this area again for the purpose built office suites and general storage facilities.
June 03, 2015
Testimonial by
Wiltshire Farm Foods, Walsall – Mezzanine Floor Installation
Testimonial by
Wiltshire Farm Foods, Walsall – Mezzanine Floor Installation
 UK
UK Ireland
Ireland Scotland
Scotland London
London



