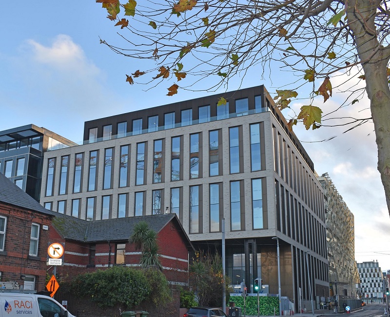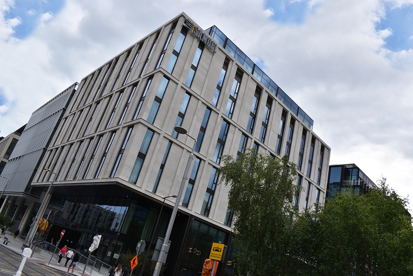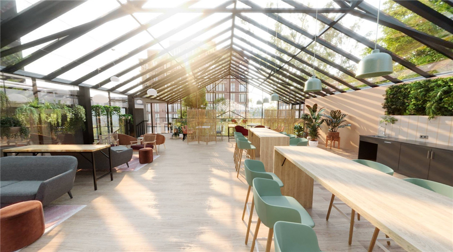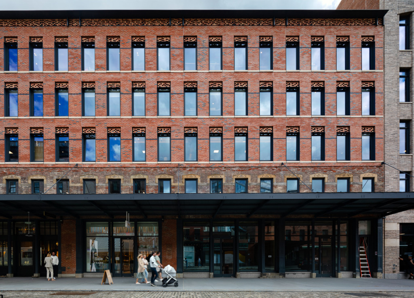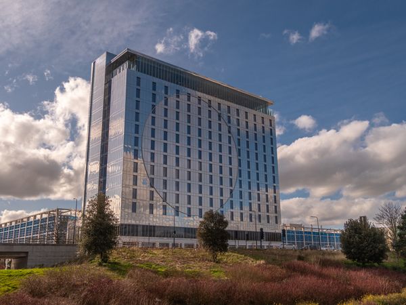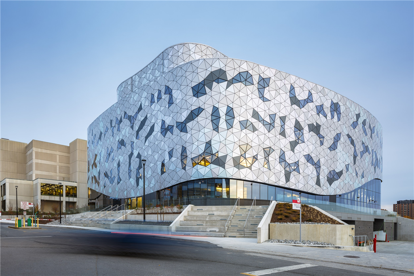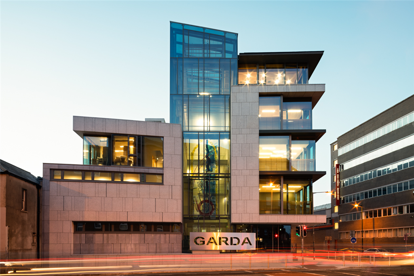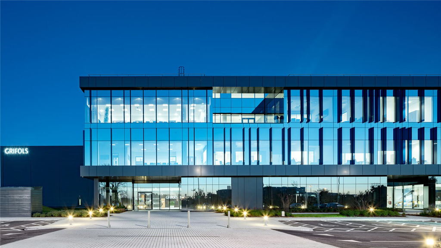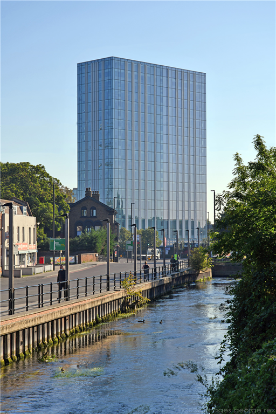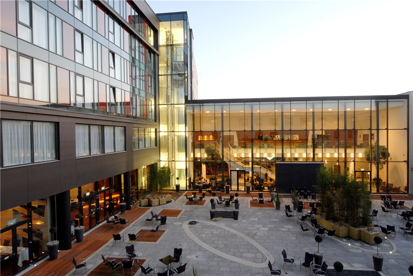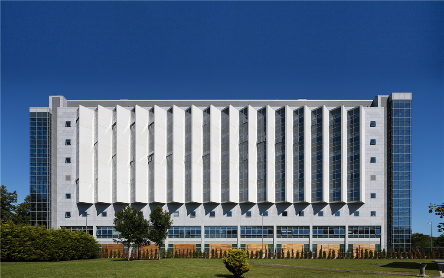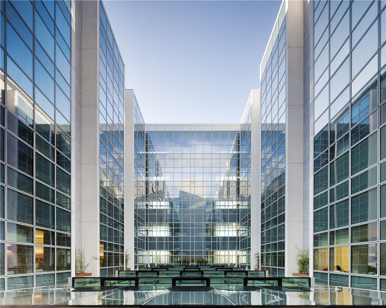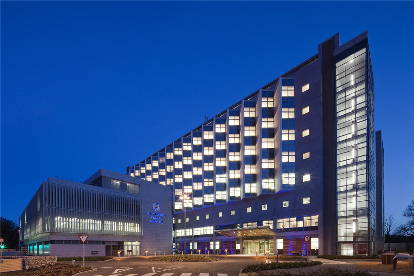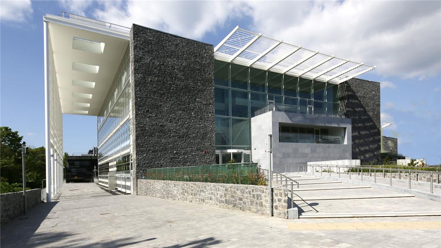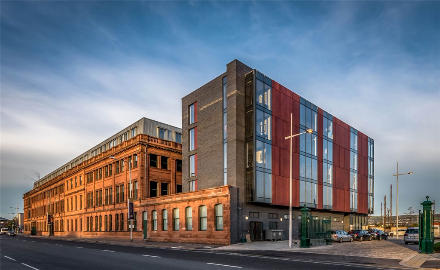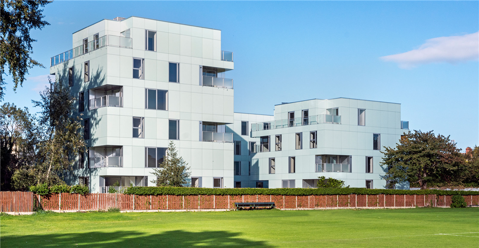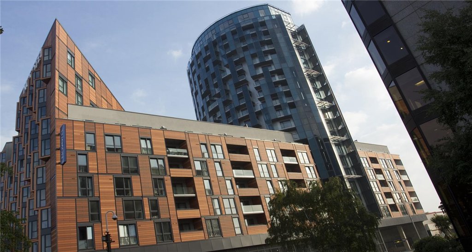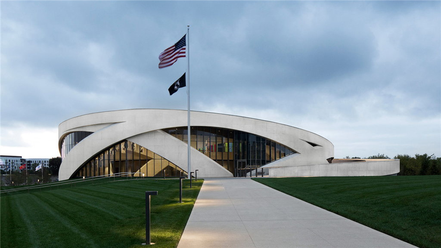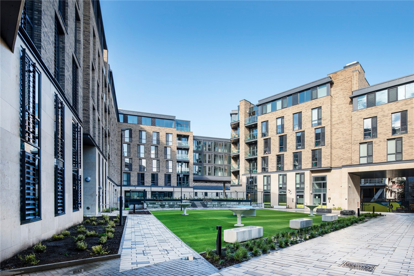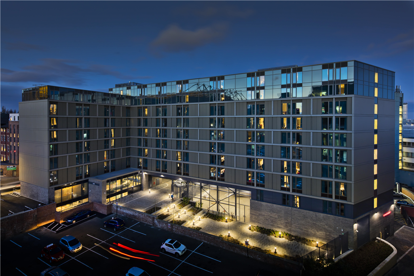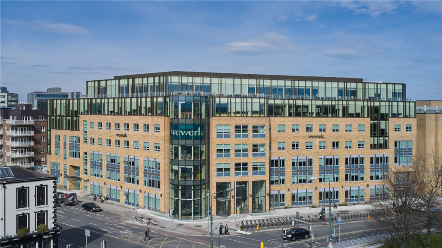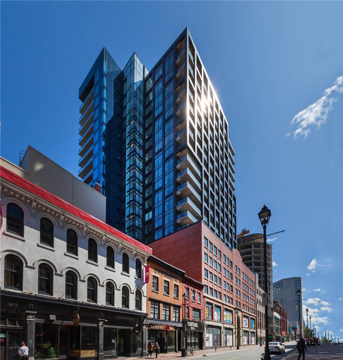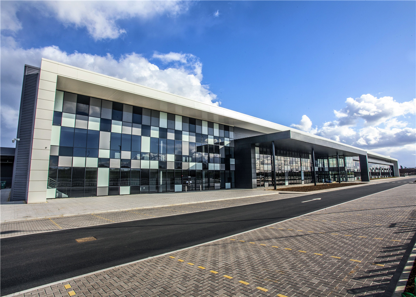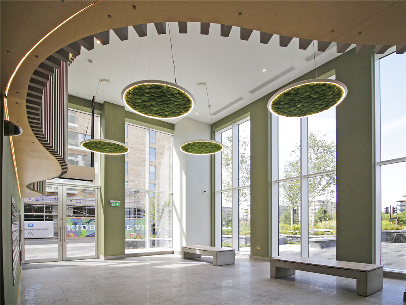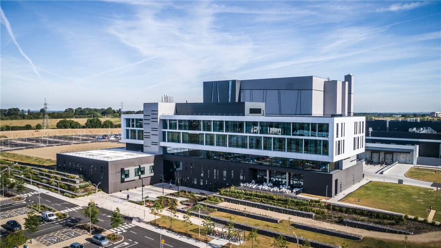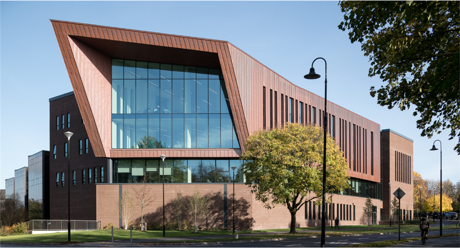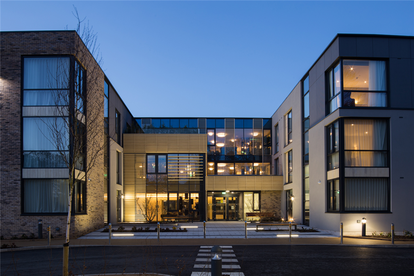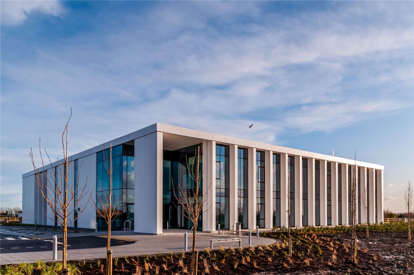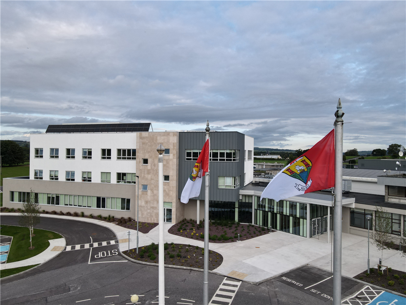Telephone
Click to view
Fax
+353 (0) 1 450 9530
Website
Contact
Pat Hanratty
Email
Address
Unit 12 Parkmore Industrial Estate
Longmile Road
Longmile Road
Dublin
Ireland
Opening Hours
Today
Closed
View All Hours
Sunday
Closed
Monday
08:00-17:00
Tuesday
08:00-17:00
Wednesday
08:00-17:00
Thursday
08:00-17:00
Friday
08:00-13:00
Saturday
Closed
About APA Facade Systems Ltd
APA Facade Systems design and manufacture a wide range of thermally enhanced, high-performance aluminium windows, doors and facade systems.
Our eco-friendly profiles are manufactured using recycled materials and designed to conform with industry environmental standards. Our systems offer the perfect sustainable solution to help you achieve certification and a credible sustainability rating with BREEAM and LEED.
Over the past 45 years, we have built strong relationships with many specifiers, fabricators, installation contractors and architects thanks to our professional approach, technical assistance and innovative product design.
Our expert design team are on hand, providing a design-assist service to ensure your vision for the project is brought to life.
Products
Services
We at APA Facade Systems pride ourselves on the standard of products and services we provide our partners. Whether it is technical assistance, estimation and design assistance or product selection advice our in-house experts are here and happy to help.
Our product ranges are ingeniously designed with interchangeable components and complementary inter-system features for maximum flexibility, minimum wastage as well as cost-effectiveness.
Our eco-friendly profiles are manufactured using recycled materials and designed to conform with industry environmental standards. Our systems offer the perfect sustainable solution to help you achieve certification and a credible sustainability rating with BREEAM and LEED.
Over the past 45 years, we have built strong relationships with many specifiers, fabricators, installation contractors and architects thanks to our professional approach, technical assistance and innovative product design.
Our expert design team are on hand, providing a design-assist service to ensure your vision for the project is brought to life.
Products
- Sliding Door Systems
- Curtain Wall Systems
- Window Systems
- Door Systems
- Juliet Balcony
- Roof Lights
- Brise Soleil (Solar Shading)
- Louvre Systems
Services
We at APA Facade Systems pride ourselves on the standard of products and services we provide our partners. Whether it is technical assistance, estimation and design assistance or product selection advice our in-house experts are here and happy to help.
Our product ranges are ingeniously designed with interchangeable components and complementary inter-system features for maximum flexibility, minimum wastage as well as cost-effectiveness.
- Technical Assistance
Our highly experienced technical team are always on hand to provide expert advice to architects and specifiers at all stages of the build programme. By assisting to produce thermal evaluation figures, condensation prediction calculations and overall design concept advice we can help bring a vision to life. - BIM Models
Our full range of products are available in an easy to use Revit family format for incorporation into the schemes Building Information Modelling. Providing architects, specifiers, engineers, construction professionals and their clients with useful technical insight for more efficient planning, design, construction and buildings management. - Product Testing
All our façade systems are subject to ongoing research & development as well as rigorous testing by a UKAS registered testing facility. This is done in strict accordance with recognised CWCT and ASTN guidelines for British, European and North American codes of practice. Specific BS/EN and AAMA standard codes and classifications are given in our product page. - CE Marking
The CE Mark indicates that a product conforms to specific European technical standards, known as European Norms (hEN), and is mandatory for construction products available within the European Economic Area. In order to assist our partners in the completion of the CE marking process, APA Façade Systems have produced an in-depth guide on this topic. - CPD Seminars
At APA Facade Systems we stand by the ethos of ‘Continuous Professional Development’ which is why we are fully committed to providing a series of CPD seminars to Architects and Specifiers.
If you are interested in us providing your organisation with a CPD seminar as an aid to assist you develop your knowledge or would like more information on this subject please contact us.
Gallery
Videos
News
Ardee Point Student Accommodation is a 368-bedroom luxury, high-end development in the historic Liberties in Dublin City. Completed in October 22 and handed over to Round Hill Capital and Nido Student.
The development by John Paul Construction consists of three purpose-built student accommodation blocks 6-8 storeys in height, with high spec finishes throughout. “Akin to a boutique hotel” according to the consultants. The accommodation will also include amenity spaces including a cinema, café, games and events space, gym, courtyard and rooftop terrace.
Designed by Henry J Lyons, one of the key aspects of the design spec was to ensure the residents of Ardee Point Student Accommodation get the most out of their experience.
Our highly versatile TB50 curtain wall and thermally enhanced ST70 Hi windows and doors were installed on the glasshouse located in the internal courtyard of the apartments. They also feature of on the ground-floor treatment of blocks A, B, and C, installed by Season Master Double Glazing.
Ardee Point is in close proximity two of our previous projects, New Mill Student Accommodation and the Aloft Hotel in Blackpitts.
The development by John Paul Construction consists of three purpose-built student accommodation blocks 6-8 storeys in height, with high spec finishes throughout. “Akin to a boutique hotel” according to the consultants. The accommodation will also include amenity spaces including a cinema, café, games and events space, gym, courtyard and rooftop terrace.
Designed by Henry J Lyons, one of the key aspects of the design spec was to ensure the residents of Ardee Point Student Accommodation get the most out of their experience.
Our highly versatile TB50 curtain wall and thermally enhanced ST70 Hi windows and doors were installed on the glasshouse located in the internal courtyard of the apartments. They also feature of on the ground-floor treatment of blocks A, B, and C, installed by Season Master Double Glazing.
Ardee Point is in close proximity two of our previous projects, New Mill Student Accommodation and the Aloft Hotel in Blackpitts.
APA Facade Systems are delighted to supply our thermally enhanced, triple-glazed ST70 Hi windows and TB50 curtain wall systems to Season Master Double Glazing who are installing them on the state-of-the-art “Martin Naughton E3 Learning Foundry” in Trinity College.
The six-storey, €45.2 million building is being developed by JJ Rhatigan. Located on the east end of the campus in Dublin City, it is composed of three elements: a stone-clad laboratory block (The Nucleus) that nestles into the courtyard of the neighbouring zoology building; an aluminium and glass clad teaching block (The Wing) that follows the geometry of the city, and an elevated, transparent element (The Lantern) which brings light into a central atrium.
Sustainability
Feilden Clegg Bradley Studios and Coady Architects designed the Martin Naughton E3 Learning Foundry with sustainability at the forefront of their mind.
“E3” stands for ‘Engineering, Environment and Emerging technologies. Its cross-departmental courses will focus on subjects such as smart cities, wellbeing, data analysis and sustainable resources.
The central theme of E3 is ‘balanced solutions for a better world’. E3 will be a crucial component in our transition to a ‘smarter’ economy, developing technological solutions that are more sustainable and more equitable in the use of the earth’s limited natural resources.
When finished, this 7,256 square meter development will meet the requirements of nearly zero-energy building (NZEB) and achieve BREEAM Excellent certification.
The six-storey, €45.2 million building is being developed by JJ Rhatigan. Located on the east end of the campus in Dublin City, it is composed of three elements: a stone-clad laboratory block (The Nucleus) that nestles into the courtyard of the neighbouring zoology building; an aluminium and glass clad teaching block (The Wing) that follows the geometry of the city, and an elevated, transparent element (The Lantern) which brings light into a central atrium.
Sustainability
Feilden Clegg Bradley Studios and Coady Architects designed the Martin Naughton E3 Learning Foundry with sustainability at the forefront of their mind.
“E3” stands for ‘Engineering, Environment and Emerging technologies. Its cross-departmental courses will focus on subjects such as smart cities, wellbeing, data analysis and sustainable resources.
The central theme of E3 is ‘balanced solutions for a better world’. E3 will be a crucial component in our transition to a ‘smarter’ economy, developing technological solutions that are more sustainable and more equitable in the use of the earth’s limited natural resources.
When finished, this 7,256 square meter development will meet the requirements of nearly zero-energy building (NZEB) and achieve BREEAM Excellent certification.
Hotel La Tour is a brand new, luxurious, 14-storey hotel in the heart of Milton Keynes.
This £39 million hotel oozes class from the second you set eyes on it. Designed by pHp Architects, Hotel La Tour features an external mirror style cladding with a 30m high, LED-lit stainless steel ‘sun’ design circle on the east facing elevation. This was created to align with the sun on the longest day of the year.
Hotel Facilities
Hotel La Tour is equipped with 261 bedrooms, an impressive roof top restaurant, nine high-tech conference rooms, a fully licenced wedding space with a private outdoor terrace and a state-of-the-art gym.
This Winvic Construction development is the first building to meet the ‘Exceptional Developments’ policy in the Central Milton Keynes Alliance Plan (CMKAP).
Managing Director of Hotel La Tour, Mark Stuart said “We have worked hard to create an aesthetically pleasing and sustainable building that delivers on luxury as well as functionality”.
Sustainable Design
Sustainability was established as a key aspect of this build. Our thermally enhanced ST70 Hi windows and TB50 curtain wall system were expertly installed by Speedclad Ltd, helping to achieve a “Very Good” BREEAM rating.
On arrival to “Fourteen”, Buckinghamshire’s first sky bar and restaurant, our floor to ceiling curtain wall system provides spectacular 360-degree panoramic views across Campbell Park, Buckinghamshire and Bedfordshire. This 180-seater restaurant offers the finest cuisine, a private dining room for special occasions and a bar.
This floor to ceiling design flows throughout the 261 luxury bedrooms and suites. Each one featuring our window systems, boasting amazing views over Milton Keynes Central and Campbell Park.
Massive congratulations to Speedclad, Winvic Construction, pHp Architects and Hotel La Tour on this outstanding hotel.
This £39 million hotel oozes class from the second you set eyes on it. Designed by pHp Architects, Hotel La Tour features an external mirror style cladding with a 30m high, LED-lit stainless steel ‘sun’ design circle on the east facing elevation. This was created to align with the sun on the longest day of the year.
Hotel Facilities
Hotel La Tour is equipped with 261 bedrooms, an impressive roof top restaurant, nine high-tech conference rooms, a fully licenced wedding space with a private outdoor terrace and a state-of-the-art gym.
This Winvic Construction development is the first building to meet the ‘Exceptional Developments’ policy in the Central Milton Keynes Alliance Plan (CMKAP).
Managing Director of Hotel La Tour, Mark Stuart said “We have worked hard to create an aesthetically pleasing and sustainable building that delivers on luxury as well as functionality”.
Sustainable Design
Sustainability was established as a key aspect of this build. Our thermally enhanced ST70 Hi windows and TB50 curtain wall system were expertly installed by Speedclad Ltd, helping to achieve a “Very Good” BREEAM rating.
On arrival to “Fourteen”, Buckinghamshire’s first sky bar and restaurant, our floor to ceiling curtain wall system provides spectacular 360-degree panoramic views across Campbell Park, Buckinghamshire and Bedfordshire. This 180-seater restaurant offers the finest cuisine, a private dining room for special occasions and a bar.
This floor to ceiling design flows throughout the 261 luxury bedrooms and suites. Each one featuring our window systems, boasting amazing views over Milton Keynes Central and Campbell Park.
Massive congratulations to Speedclad, Winvic Construction, pHp Architects and Hotel La Tour on this outstanding hotel.
The four-star Samuel Hotel in the in Dublin’s docklands opened its doors to its first customers in April 22.
Named after Irish novelist Samuel Beckett, The Samuel Hotel is an integral part of the urban regeneration of the Spencer Place Development by Ronan Group Real Estate and Colony Capital.
Ireland’s largest hotel operator Dalata have taken out a 35-year lease on The Samuel Hotel taking their total number of hotels to four after the Clayton, Maldron and Gibson hotels.
PJ Hegarty’s were appointed as the building contractor for this project with Henry J Lyons tasked with the beautiful design. Our slimline ST70 Concealed Sash was specifically chosen to fit in with the modern architectural design of Spencer Place. Its minimalistic aluminium design maximises light within each of the 200 + bedrooms.
Our capped and structurally glazed TB50 facade systems were installed on the ground floor and penthouse areas of this new hotel. The installation of our windows and facade systems was completed by Zeon Design.
The Samuel hotel is in the perfect location for a successful future with companies such as Salesforce, WeWork and Pinterest all headquartered in the same area. The 3 Arena, Convention Centre and Bord Gais Energy Theatre are also in close proximity.
Named after Irish novelist Samuel Beckett, The Samuel Hotel is an integral part of the urban regeneration of the Spencer Place Development by Ronan Group Real Estate and Colony Capital.
Ireland’s largest hotel operator Dalata have taken out a 35-year lease on The Samuel Hotel taking their total number of hotels to four after the Clayton, Maldron and Gibson hotels.
PJ Hegarty’s were appointed as the building contractor for this project with Henry J Lyons tasked with the beautiful design. Our slimline ST70 Concealed Sash was specifically chosen to fit in with the modern architectural design of Spencer Place. Its minimalistic aluminium design maximises light within each of the 200 + bedrooms.
Our capped and structurally glazed TB50 facade systems were installed on the ground floor and penthouse areas of this new hotel. The installation of our windows and facade systems was completed by Zeon Design.
The Samuel hotel is in the perfect location for a successful future with companies such as Salesforce, WeWork and Pinterest all headquartered in the same area. The 3 Arena, Convention Centre and Bord Gais Energy Theatre are also in close proximity.
The brand-new state-of-the-art Naas Community College in Co. Kildare was handed over to the Kildare Wicklow Education Training Board in February 2022. The new school officially opened its doors to students on the 2nd of March.
In its new location at Millennium Park, across from the Kerry Group, this new 10, 500 m2 building will accommodate 1000 students across 37 general purpose classrooms, six science labs, two woodwork rooms, two engineering rooms, two art rooms, a mediation room, a physical education hall, library and ancillary rooms.
McMullan O'Donnell expertly installed our thermally enhanced, high-performing ST70 HI windows and doors alongside our TB50 curtain wall system on every elevation of this huge Naas Community College campus.
Architectural Design
Designed by Coady Architects, the accommodation is planned in four elements. Two wings of teaching accommodation, a PE Hall and a Special Needs Unit, all pivoted around a central hub of shared accommodation comprising the General Purpose Area which forms the heart of the school.
Naas Community College - APA Facade Systems
The concourses broaden out to accommodate social and informal learning areas and the inclusion of a variety of open stairs and tiered steps facilitates a very easy flow of pupils through this large building.
APA's Installation Partners
McMullan O’Donnell expertly installed our thermally enhanced, high-performing ST70 HI windows and rebated doors on every elevation of the building. The school is naturally ventilated, with both high and low-level windows encouraging fresh air to circulate and flow through the building. Our TB50 curtain wall system was also installed in numerous locations around the huge Naas Community College campus.
In its new location at Millennium Park, across from the Kerry Group, this new 10, 500 m2 building will accommodate 1000 students across 37 general purpose classrooms, six science labs, two woodwork rooms, two engineering rooms, two art rooms, a mediation room, a physical education hall, library and ancillary rooms.
McMullan O'Donnell expertly installed our thermally enhanced, high-performing ST70 HI windows and doors alongside our TB50 curtain wall system on every elevation of this huge Naas Community College campus.
Architectural Design
Designed by Coady Architects, the accommodation is planned in four elements. Two wings of teaching accommodation, a PE Hall and a Special Needs Unit, all pivoted around a central hub of shared accommodation comprising the General Purpose Area which forms the heart of the school.
Naas Community College - APA Facade Systems
The concourses broaden out to accommodate social and informal learning areas and the inclusion of a variety of open stairs and tiered steps facilitates a very easy flow of pupils through this large building.
APA's Installation Partners
McMullan O’Donnell expertly installed our thermally enhanced, high-performing ST70 HI windows and rebated doors on every elevation of the building. The school is naturally ventilated, with both high and low-level windows encouraging fresh air to circulate and flow through the building. Our TB50 curtain wall system was also installed in numerous locations around the huge Naas Community College campus.
APA Facade Systems are proud to continue our partnership with Seasonmaster Double Glazing Ltd, Fewer Harrington & Partners and IDA Ireland on the latest multi-million-euro IDA Advanced Building Solution.
The newest IDA development is located in the southeast region of the country on the Dublin Road, Rathnapish, Co. Carlow. It is one of nineteen buildings being set up across the country with the aim of attracting Foreign Direct Investment.
IDA Ireland’s Regional Business Development Manager for the South-East and resident of Carlow town Brendan McDonald said:
“The south-east region – home to 74 multinational companies employing approximately 13,500 people – has a robust track record in terms of attracting and retaining Foreign Direct Investment. This new facility on the Dublin Road, Rathnapish demonstrates IDA Ireland’s continued commitment to attracting and retaining FDI in regional locations and is one of several IDA Ireland property solutions that have supported the growth of employment and investment to Carlow and the South-East Region.
Kilcawley Construction have been appointed for the delivery of this 2,930 m² (31,500 sq ft) project. It will include 1,537m2 of production space, and 1,157m² of office space, arranged over two floors.
Season Master Double Glazing Ltd are installing our structurally glazed TB50 curtain wall system with integrated concealed frame vents to this building.
The design is very similar to the LEED-certified premises in Galway and the ongoing development in Dundalk. The stand out feature on these buildings is the double-height, fully glazed entrance area, creating a bright welcoming reception.
The brand-new IDA Advanced Building Solution Carlow should be built and ready to house a new company by the end of Summer 2022.
The newest IDA development is located in the southeast region of the country on the Dublin Road, Rathnapish, Co. Carlow. It is one of nineteen buildings being set up across the country with the aim of attracting Foreign Direct Investment.
IDA Ireland’s Regional Business Development Manager for the South-East and resident of Carlow town Brendan McDonald said:
“The south-east region – home to 74 multinational companies employing approximately 13,500 people – has a robust track record in terms of attracting and retaining Foreign Direct Investment. This new facility on the Dublin Road, Rathnapish demonstrates IDA Ireland’s continued commitment to attracting and retaining FDI in regional locations and is one of several IDA Ireland property solutions that have supported the growth of employment and investment to Carlow and the South-East Region.
Kilcawley Construction have been appointed for the delivery of this 2,930 m² (31,500 sq ft) project. It will include 1,537m2 of production space, and 1,157m² of office space, arranged over two floors.
Season Master Double Glazing Ltd are installing our structurally glazed TB50 curtain wall system with integrated concealed frame vents to this building.
The design is very similar to the LEED-certified premises in Galway and the ongoing development in Dundalk. The stand out feature on these buildings is the double-height, fully glazed entrance area, creating a bright welcoming reception.
The brand-new IDA Advanced Building Solution Carlow should be built and ready to house a new company by the end of Summer 2022.
Construction has begun on the new 160-bedroom, Easy Hotel in Dublin City. This is the first Dublin based hotel by Easy Group and is located on the corner of Benburb Street and Wood Lane.
The “super budget” chain of hotels, a sister company of the EasyJet airlines, will spend €18 million on this new development. This will be the latest in a chain of 28 hotels across, Europe, the UK and the UAE.
The move into the Irish capital by Easy Hotel’s owners is part of a wider continental Europe expansion plan. The Dublin hotel will be the chain’s second owner-operated European hotel. Their first in Barcelona is due to open this summer.
The company acquired a site in the Smithfield area of Dublin City nearly two years ago. Planning permission initially allowed for a 96-bedroom hotel, but the company is now targeting a 160-bedroom property.
Designed by Tyndall Architecture & Design, Easy Hotel is six stories high with a floor space of over 3,900 sq. m. It will feature ground-floor retail space and an outdoor terrace area is planned for the south elevation of the sixth floor.
Ellipsis Aluminium will be installing our TB50 facade system, thermally enhanced ST70 Hi Tilt & Turn windows and ST70 Rebate Doors to this development by Monami Construction.
Works on EasyHotel Smithfield are expected to take in the region of 16 months to complete.
The “super budget” chain of hotels, a sister company of the EasyJet airlines, will spend €18 million on this new development. This will be the latest in a chain of 28 hotels across, Europe, the UK and the UAE.
The move into the Irish capital by Easy Hotel’s owners is part of a wider continental Europe expansion plan. The Dublin hotel will be the chain’s second owner-operated European hotel. Their first in Barcelona is due to open this summer.
The company acquired a site in the Smithfield area of Dublin City nearly two years ago. Planning permission initially allowed for a 96-bedroom hotel, but the company is now targeting a 160-bedroom property.
Designed by Tyndall Architecture & Design, Easy Hotel is six stories high with a floor space of over 3,900 sq. m. It will feature ground-floor retail space and an outdoor terrace area is planned for the south elevation of the sixth floor.
Ellipsis Aluminium will be installing our TB50 facade system, thermally enhanced ST70 Hi Tilt & Turn windows and ST70 Rebate Doors to this development by Monami Construction.
Works on EasyHotel Smithfield are expected to take in the region of 16 months to complete.
Following extensive research & development and independent testing, we are delighted to announce that our high performance ST4-600 Lift & Slide door system has recently been certified by UL International for enhanced security performance requirements, in accordance with PAS 24:2016.
PAS 24: 2016 provides a method for testing and assessing the enhanced security performance requirements of external doors and windows. It is recognised by Secured by Design (SBD) and provides an assurance to manufacturers and their customers that the door sets can withstand a series of measured manual and mechanical tests that simulate common methods of forced entry.
Pas 24:2016 – Test Procedure
1. Security hardware & cylinder test – Attempts were made from the external face to operate, release and disengage the system hardware in order to gain entry through the sample.
No entry was gained during the attack time, and as such the product has passed this part of the test.
2. Manual check test – Attempts were made from the external face to gain entry through the sample by applying load combinations not covered by the standard loading cases for the mechanical loading test. The overall attack time was limited to 15 minutes with no single attack technique being used for more than 3 minutes and no single location being attacked for more than 6 minutes.
No entry was gained during this test.
3. Infill – Mechanical test – A series of loads were applied to the external face of the infill. A perpendicular-to-plane load of 2.0kN was applied and held for 8-12 seconds at each corner of the infill.
No entry was gained during this test.
4. Manipulation test – Attempts were made from the external face to operate, release and disengage the system hardware in order to gain entry through the sample. Two paint scrapers were used in an attempt to manipulate the door at the locking points, opening corner, roller and the continuous interlock for three minutes each.
No entry was gained during the test.
5. Manual cutting test – Attempts were made from the external face to cut an aperture in the infill or fabric of the door leaf in order to gain access using specific tools. Two 3 minutes tests were carried out; one in Zone 1 and one in Zone 2.
No entry was gained during this test.
6. Mechanical loading test – A series of 14 different loads (max load of 4.5 kN) were applied to the internal face of the sample.
All 14 loads passed.
7. Soft body impact test – Attempts were made from the external face to remove gaskets and beading in order to gain access to and remove the infill using tools.
No entry was gained during this test.
8. Infill – Manual test – The test sample was subject to soft body impacts on the external face. Each of the locations was subject to 3 impacts from a drop height of 800mm.
No damage was observed.
9. Hard body impact test – The test sample was subject to hard body impacts on the external face. Each of the impact locations was subject to 3 impacts from a drop height of 165 mm and the result compared with the relevant entry definition.
No entry was gained during this test.
Pas 24 Rebated Door Systems by APA
The ST4-600 Life & Slide joins our rebated door systems in achieving this certification by passing all required security performance standards.
PAS 24: 2016 provides a method for testing and assessing the enhanced security performance requirements of external doors and windows. It is recognised by Secured by Design (SBD) and provides an assurance to manufacturers and their customers that the door sets can withstand a series of measured manual and mechanical tests that simulate common methods of forced entry.
Pas 24:2016 – Test Procedure
1. Security hardware & cylinder test – Attempts were made from the external face to operate, release and disengage the system hardware in order to gain entry through the sample.
No entry was gained during the attack time, and as such the product has passed this part of the test.
2. Manual check test – Attempts were made from the external face to gain entry through the sample by applying load combinations not covered by the standard loading cases for the mechanical loading test. The overall attack time was limited to 15 minutes with no single attack technique being used for more than 3 minutes and no single location being attacked for more than 6 minutes.
No entry was gained during this test.
3. Infill – Mechanical test – A series of loads were applied to the external face of the infill. A perpendicular-to-plane load of 2.0kN was applied and held for 8-12 seconds at each corner of the infill.
No entry was gained during this test.
4. Manipulation test – Attempts were made from the external face to operate, release and disengage the system hardware in order to gain entry through the sample. Two paint scrapers were used in an attempt to manipulate the door at the locking points, opening corner, roller and the continuous interlock for three minutes each.
No entry was gained during the test.
5. Manual cutting test – Attempts were made from the external face to cut an aperture in the infill or fabric of the door leaf in order to gain access using specific tools. Two 3 minutes tests were carried out; one in Zone 1 and one in Zone 2.
No entry was gained during this test.
6. Mechanical loading test – A series of 14 different loads (max load of 4.5 kN) were applied to the internal face of the sample.
All 14 loads passed.
7. Soft body impact test – Attempts were made from the external face to remove gaskets and beading in order to gain access to and remove the infill using tools.
No entry was gained during this test.
8. Infill – Manual test – The test sample was subject to soft body impacts on the external face. Each of the locations was subject to 3 impacts from a drop height of 800mm.
No damage was observed.
9. Hard body impact test – The test sample was subject to hard body impacts on the external face. Each of the impact locations was subject to 3 impacts from a drop height of 165 mm and the result compared with the relevant entry definition.
No entry was gained during this test.
Pas 24 Rebated Door Systems by APA
The ST4-600 Life & Slide joins our rebated door systems in achieving this certification by passing all required security performance standards.
Following on from our recent partnership with VitrineAlu, we are excited to announce another fabrication deal with WD Group.
WD Group were established in 1985. Their staff have over 40 years experience in the fabrication of high-quality window, door and curtain wall systems.
Located in Tamworth, Staffordshire and Lymington, Hampshire they’re renowned for their fast, clear and friendly service.
We are looking forward to collaborating on many projects in the coming months and years.
WD Group were established in 1985. Their staff have over 40 years experience in the fabrication of high-quality window, door and curtain wall systems.
Located in Tamworth, Staffordshire and Lymington, Hampshire they’re renowned for their fast, clear and friendly service.
We are looking forward to collaborating on many projects in the coming months and years.
APA Facade Systems would like to welcome VitrineAlu as one of our new fabrication partners in the UK.
Based in Cheshire, VitrineAlu are a family run business with over 35 years of experience in the fabrication of windows, door systems, curtain walling and rooflights. They pride themselves on quality, the principal characteristic APA look for when working alongside other businesses.
We are delighted to welcome VitrineAlu on board and are looking forward to a long, successful relationship, with some exciting projects in the near future.
Based in Cheshire, VitrineAlu are a family run business with over 35 years of experience in the fabrication of windows, door systems, curtain walling and rooflights. They pride themselves on quality, the principal characteristic APA look for when working alongside other businesses.
We are delighted to welcome VitrineAlu on board and are looking forward to a long, successful relationship, with some exciting projects in the near future.
APA Facade Systems are delighted to be working on Cascada in Portland, Oregon. A state of the art, multi-level residential development.
Cascada will be an extremely energy-efficient building. With sustainability is at the forefront of the design it is expected to achieve the highest possible certification –LEED Platinum.
Our eco-friendly products were the perfect solution for this project. Our high performance ST4-600 Lift & Slide doors with integrated Juliet balconies, thermally enhanced ST80 window systems, TB50 curtain wall and Bi-Fold doors are being installed on this building in the Alberta Arts District.
Alberta Arts District is a commercial district in Portland, Oregon which connects the Concordia, King and Vernon neighbourhoods in the Northeast quadrant of the city.
This 34,740 sq. ft. mixed-use development consists of a five-stories inclusive of 104 residential units. It will feature flexible accommodation options with a 5-star hotel bed and bathroom design. It will also cater to remote workers with an eco-chic flex office, organic farm to table focused marketplace and the best spa and hot springs in the Pacific Northwest.
The mission for Cascada is to make it the best urban environment for guests & residents to stay, create, and restore. The estimated completion date for this project is Q1, 2023.
Cascada will be an extremely energy-efficient building. With sustainability is at the forefront of the design it is expected to achieve the highest possible certification –LEED Platinum.
Our eco-friendly products were the perfect solution for this project. Our high performance ST4-600 Lift & Slide doors with integrated Juliet balconies, thermally enhanced ST80 window systems, TB50 curtain wall and Bi-Fold doors are being installed on this building in the Alberta Arts District.
Alberta Arts District is a commercial district in Portland, Oregon which connects the Concordia, King and Vernon neighbourhoods in the Northeast quadrant of the city.
This 34,740 sq. ft. mixed-use development consists of a five-stories inclusive of 104 residential units. It will feature flexible accommodation options with a 5-star hotel bed and bathroom design. It will also cater to remote workers with an eco-chic flex office, organic farm to table focused marketplace and the best spa and hot springs in the Pacific Northwest.
The mission for Cascada is to make it the best urban environment for guests & residents to stay, create, and restore. The estimated completion date for this project is Q1, 2023.
Our latest IDA project is the North West Advance Office Building located in the IDA Business & Technology Park in Finisklin, Co. Sligo. This 4,465sq.m (48,437 sq ft) category A advance office has been designed by Fewer Harrington & Partners, providing high-quality office accommodation.
Located just outside Sligo town, this three-storey open-plan office is designed around large rectangular floor plates (two wings at each level). It is separated by a core provision for canteen/staff facilities.
The entrance will feature an impressive full height glazed design, increasing natural light while creating a bright, vibrant reception area. All office spaces will provide beautiful views of the existing parklands thanks to the large areas of curtain wall. There will be integrated ventilation solutions within the curtain wall grid in each office, providing fresh air for the occupants.
Season Master Double Glazing Ltd, are installing our structurally glazed TB50 curtain wall system with integrated concealed frame vents.
Bespoke brise soleil panels designed to control the level of sunlight entering the building are also being installed on this state-of-the-art office development. Installing brise soleil on the external facade of a building is hugely beneficial to the environment and the buildings overall operating costs. It substantially reduces the need for air-conditioning during the summer, consequently reducing energy consumption.
The North West Advance Office Building has been designed to achieve LEED CS accreditation.
Below is an impressive architectural designed walk-through video of the building.
Located just outside Sligo town, this three-storey open-plan office is designed around large rectangular floor plates (two wings at each level). It is separated by a core provision for canteen/staff facilities.
The entrance will feature an impressive full height glazed design, increasing natural light while creating a bright, vibrant reception area. All office spaces will provide beautiful views of the existing parklands thanks to the large areas of curtain wall. There will be integrated ventilation solutions within the curtain wall grid in each office, providing fresh air for the occupants.
Season Master Double Glazing Ltd, are installing our structurally glazed TB50 curtain wall system with integrated concealed frame vents.
Bespoke brise soleil panels designed to control the level of sunlight entering the building are also being installed on this state-of-the-art office development. Installing brise soleil on the external facade of a building is hugely beneficial to the environment and the buildings overall operating costs. It substantially reduces the need for air-conditioning during the summer, consequently reducing energy consumption.
The North West Advance Office Building has been designed to achieve LEED CS accreditation.
Below is an impressive architectural designed walk-through video of the building.
APA Facade Systems are delighted to be working on another development for IDA Ireland. The IDA Advanced Technology Building in Dundalk is a 33,906 sq ft (3,150 sq m), high profile technology/manufacturing space. It is situated in the IDA Dundalk Science & Technology Park, Mullagharlin.
The two-story open plan office accommodation is laid out over large rectangular floor plates. It features an impressive self-contained production/technology building with accommodation to include a technology area, offices, core, plant area, toilets, welfare facilities and a spectacular reception area with a full-height glazed entrance.
The two-story open plan office accommodation is laid out over large rectangular floor plates. It features an impressive self-contained production/technology building with accommodation to include a technology area, offices, core, plant area, toilets, welfare facilities and a spectacular reception area with a full-height glazed entrance.
APA Facade Systems are delighted to have worked alongside West Architectural Facades on the new world-class Food Innovation Hub for Teagasc in Cork.
Project Ireland 2040
The Food Innovation Hub is part of the Project Ireland 2040 plan, an investment made by the Department of Agriculture, Food and the Marine to support innovation in the food industry, thus enabling companies to become Brexit-ready while also generating market-focused research initiatives.
The facility will provide office accommodation, business incubation suites, application suites, laboratories, and a cafeteria. The new development will accommodate industry and clients in R&D programmes, within the dedicated office and laboratory units – integrating same, and utilising the current facilities, into the Teagasc Research Moorepark Centre – and facilitating development & education between industry & research, to advance new research & product innovation, economic growth, and job creation.
Systems Used
West Architectural Facades have installed installing our TB50 SG curtain wall and ST70 HI Window to this 3,000m² three-storey €6.5 Million development designed by CJ Falconer & Associate Architects and managed by Conack Construction.
This new Teagasc scheme has generated such interest across the food research sector that close to 90% of available spaces in the building are already pre-let.
Project Ireland 2040
The Food Innovation Hub is part of the Project Ireland 2040 plan, an investment made by the Department of Agriculture, Food and the Marine to support innovation in the food industry, thus enabling companies to become Brexit-ready while also generating market-focused research initiatives.
The facility will provide office accommodation, business incubation suites, application suites, laboratories, and a cafeteria. The new development will accommodate industry and clients in R&D programmes, within the dedicated office and laboratory units – integrating same, and utilising the current facilities, into the Teagasc Research Moorepark Centre – and facilitating development & education between industry & research, to advance new research & product innovation, economic growth, and job creation.
Systems Used
West Architectural Facades have installed installing our TB50 SG curtain wall and ST70 HI Window to this 3,000m² three-storey €6.5 Million development designed by CJ Falconer & Associate Architects and managed by Conack Construction.
This new Teagasc scheme has generated such interest across the food research sector that close to 90% of available spaces in the building are already pre-let.
APA Facade Systems are delighted to be working alongside Window & Roof Lights on the new National Centre of Excellence for Screening Services at The Coombe Hospital in Dublin.
Developed by Carey Builders and designed by Rhatigan Architects and Tangram Architects, the new building will be 4 storeys high, providing double aspect and bright working laboratory spaces along with education and conference facilities.
The new highly energy-efficient building will be connected to the old laboratories by a glazed link corridor. Window and Roof Lights are installing APA’s high performing TB50 curtain wall system, alongside our thermally enhanced ST70 Hi windows and door systems.
The new National Centre of Excellence for Screening Services at The Coombe is expected to be handed over to the HSE in October 2023.
Developed by Carey Builders and designed by Rhatigan Architects and Tangram Architects, the new building will be 4 storeys high, providing double aspect and bright working laboratory spaces along with education and conference facilities.
The new highly energy-efficient building will be connected to the old laboratories by a glazed link corridor. Window and Roof Lights are installing APA’s high performing TB50 curtain wall system, alongside our thermally enhanced ST70 Hi windows and door systems.
The new National Centre of Excellence for Screening Services at The Coombe is expected to be handed over to the HSE in October 2023.
Bandon Road Student Accommodation is a new 1.5-acre development inclusive of five apartment blocks. Varying from 4-6 storeys high, the south offers views over the park and Lough, to the north, the scheme sits along the historical streetscape of Bandon road.
It has an exceptional central location, within a five-minute walk to University College Cork, The Cork Institute of Technology and Cork city centre.
Round Hill Capital and NBK Capital are financing this €83 million, 412-bed student accommodation, with additional opportunity for an adjoining site offering a further 142 beds. Round Hill and NBK Capital intend to drive returns at Bandon Road through an integrated approach to development and innovative use of technology to maximise efficiencies and sustainability.
Installation Partners:
West Architectural Facades have won the contract for 5 blocks of this much-needed student accommodation in Cork City. Cork is home to 15% of Ireland’s student population, with 25,617 full-time students in the city. Despite this, dedicated student accommodation is available for less than 20% of that population.
With sustainability at the forefront of design, West Architectural Facades will install our thermally enhanced ST70 Hi window and door systems. The strong aluminium ST70 Hi doors will be installed with Assa Abloy mechanical locking systems for added security.
Design Features:
The Bandon Road Student Accommodation development will benefit from a modern design and layout by O’Mahony Pike Architects. It will provide residents with high-quality services and amenities. This will include an open plan and welcoming reception, private dining room, gym/wellness room, study and games areas, laundry, bike storage, 24-hour security, 200Mbps Wi-Fi, year-round events programmes and significant new landscaped outdoor spaces.
Nido Student will manage the development. Nido is an established operational platform and brand for European student accommodation. They currently operate 15 student residences in the UK with over 5,000 beds.
This development is estimated to be ready for occupation in September 2022, in time for the 2022/23 academic year.
It has an exceptional central location, within a five-minute walk to University College Cork, The Cork Institute of Technology and Cork city centre.
Round Hill Capital and NBK Capital are financing this €83 million, 412-bed student accommodation, with additional opportunity for an adjoining site offering a further 142 beds. Round Hill and NBK Capital intend to drive returns at Bandon Road through an integrated approach to development and innovative use of technology to maximise efficiencies and sustainability.
Installation Partners:
West Architectural Facades have won the contract for 5 blocks of this much-needed student accommodation in Cork City. Cork is home to 15% of Ireland’s student population, with 25,617 full-time students in the city. Despite this, dedicated student accommodation is available for less than 20% of that population.
With sustainability at the forefront of design, West Architectural Facades will install our thermally enhanced ST70 Hi window and door systems. The strong aluminium ST70 Hi doors will be installed with Assa Abloy mechanical locking systems for added security.
Design Features:
The Bandon Road Student Accommodation development will benefit from a modern design and layout by O’Mahony Pike Architects. It will provide residents with high-quality services and amenities. This will include an open plan and welcoming reception, private dining room, gym/wellness room, study and games areas, laundry, bike storage, 24-hour security, 200Mbps Wi-Fi, year-round events programmes and significant new landscaped outdoor spaces.
Nido Student will manage the development. Nido is an established operational platform and brand for European student accommodation. They currently operate 15 student residences in the UK with over 5,000 beds.
This development is estimated to be ready for occupation in September 2022, in time for the 2022/23 academic year.
Products & Services
Location Map
APA Facade Systems Ltd Serves The Following Counties
APA Facade Systems Ltd Serves The Following Towns
Find APA Facade Systems Ltd in
APA Facade Systems Ltd Branches
Unit 12, Parkmore Industrial Estate, Longmile Road,, Dublin, D12 VXH9
Unit 12, Parkmore Industrial Estate,, Longmile Road,, Dublin, D12 VXH9
 UK
UK Ireland
Ireland Scotland
Scotland London
London





