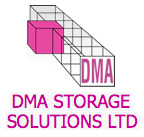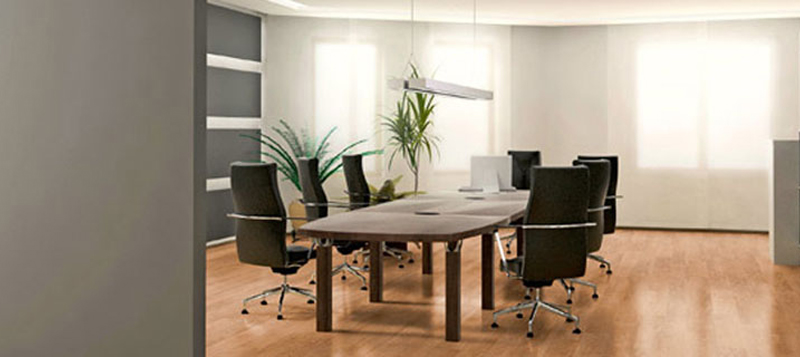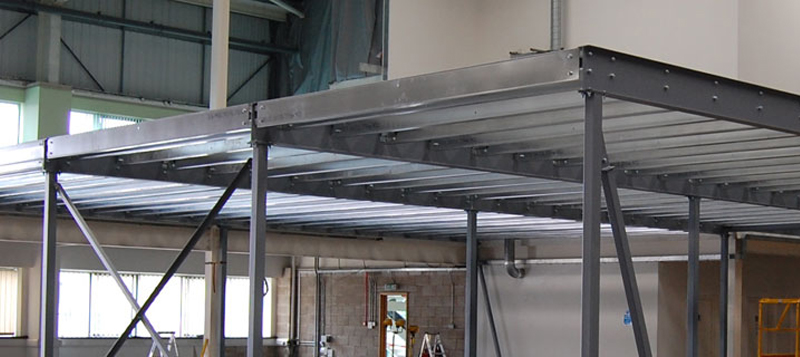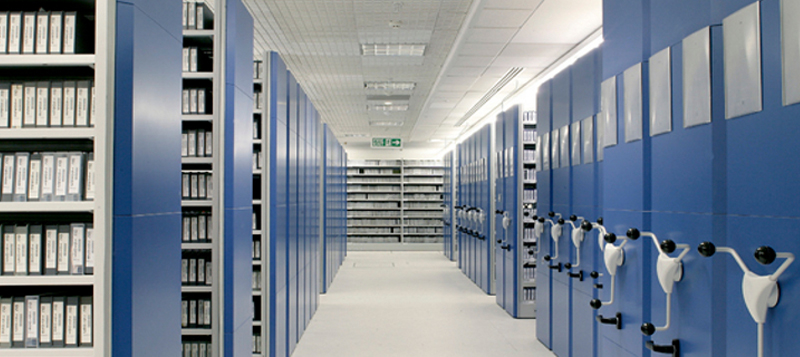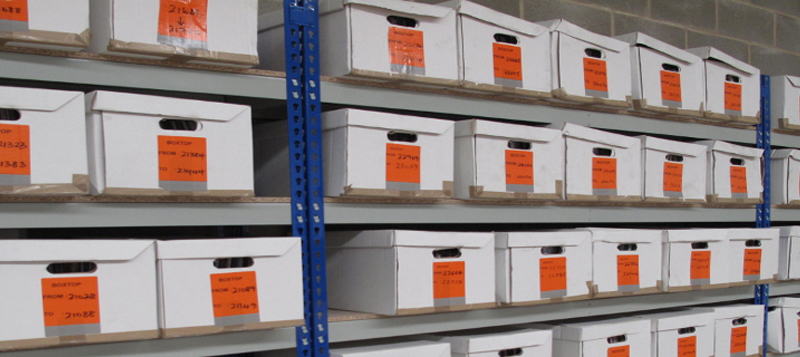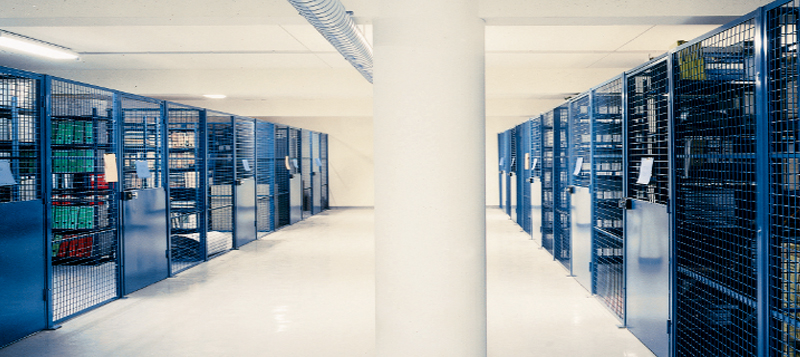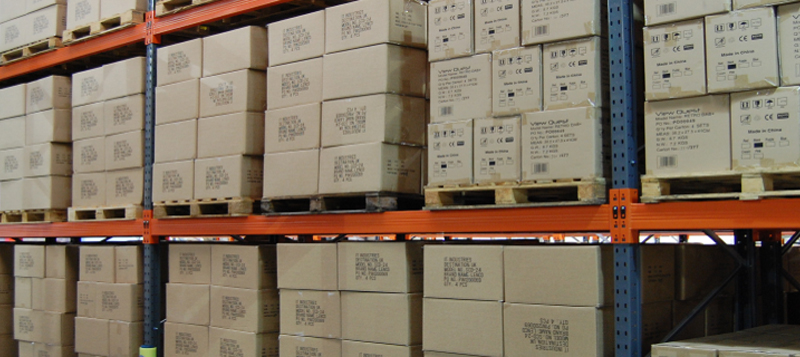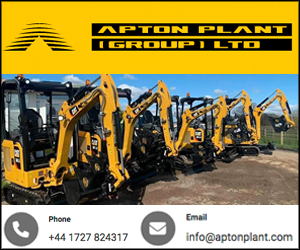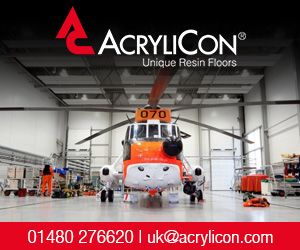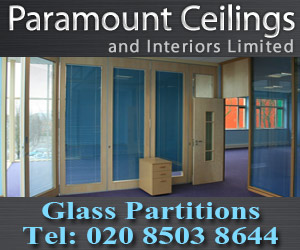Telephone
Click to view
Fax
01276 31300
Website
Contact
Mike Pincott
Email
Address
Worting House, Church Lane
Camberley
Camberley
Basingstoke
Hampshire
Reading
RG23 8PX
England UK
About DMA Storage Solutions Ltd
Mezzanine Flooring Services, Shelving and Racking, Warehouse Conveyor Systems, Surrey, UK.
DMA Storage Solutions Ltd., based in the UK, design and build Mezzanine Flooring Services, Shelving and Racking Installations, Partitioned Offices and Warehouse Conveyor Systems. Based in Surrey, we operate nationwide, around the UK.
With over 30 years' experience in these fields, we are well positioned to offer you impartial advice and the most cost effective solutions from Surrey around the UK, nationwide.
Our mezzanine flooring services include liaising with the local authority, on your behalf. We also modify and build shelving and racking installations, office quality mobile storage and archive filing systems.
Operating nationwide, throughout the UK from Surrey, we also supply Materials Handling and Industrial Equipment such as warehouse conveyor systems, from our 500-page catalogue suitable for Warehouses, Distribution Centres, Factories and Industrial Premises.
Mezzanine Floors
Utilise your Cubic Space
Make use of un-utilised headroom by installing mezzanines to increase your floor area. Mezzanines are designed and engineered to fit in within a current building, offering significant cost savings when compared to alternatives.
Mezzanines can be single tier, multi-tier, turnkey solutions, and are ideal for creating additional space for warehousing, manufacture, storage, offices, cafeterias, archives, locker rooms, and more.
Mezzanine floors are typically custom designed to suit your application, with components prefabricated off site to ensure minimum disruption during installation.
Our technical consultants are available to discuss your precise requirements. Our structural engineers will help obtain building regulations approval on your behalf. Our skilled erection teams will work with you to ensure the minimum of disruption during installation.
Call us and make use of our considerable experience without obligation.
Shelving and Racking
Finding the right kind of racking and shelving to suit your application can be a nightmare if you are not familiar with the numerous products and options available.
This is where DMA Storage Solutions come to the rescue. Let us take this pain away by a free site survey where we can assess the most suitable and cost effective solutions for your needs.
Partitioning
Composite Partitioning
Demountable panels offering a choice of options ranging from solid to half glazed or fully glazed panels. Glazed panels can be double glazed with internal venetian blinds to allow privacy.
Fire Rated Steel Stud Construction
Fire rated partitioning can be constructed to one hour or half hour rating depending on the requirements. It uses a steel stud and plasterboard construction.
Steel and Steel Mesh Partitioning
Can be constructed as solid, part solid/part mesh or part solid/part glazed. Ideal for industrial applications such as workshops, factories and warehouses.
Suspended Ceilings
We also install suspended ceilings using a grid system 1200mm x 600mm or 600mm x 600mm tiles in a variety of finishes. Light fittings can be substituted for tiles to provide a clear ceiling finish.
DMA Storage Solutions Ltd., based in the UK, design and build Mezzanine Flooring Services, Shelving and Racking Installations, Partitioned Offices and Warehouse Conveyor Systems. Based in Surrey, we operate nationwide, around the UK.
With over 30 years' experience in these fields, we are well positioned to offer you impartial advice and the most cost effective solutions from Surrey around the UK, nationwide.
Our mezzanine flooring services include liaising with the local authority, on your behalf. We also modify and build shelving and racking installations, office quality mobile storage and archive filing systems.
Operating nationwide, throughout the UK from Surrey, we also supply Materials Handling and Industrial Equipment such as warehouse conveyor systems, from our 500-page catalogue suitable for Warehouses, Distribution Centres, Factories and Industrial Premises.
Mezzanine Floors
Utilise your Cubic Space
Make use of un-utilised headroom by installing mezzanines to increase your floor area. Mezzanines are designed and engineered to fit in within a current building, offering significant cost savings when compared to alternatives.
Mezzanines can be single tier, multi-tier, turnkey solutions, and are ideal for creating additional space for warehousing, manufacture, storage, offices, cafeterias, archives, locker rooms, and more.
Mezzanine floors are typically custom designed to suit your application, with components prefabricated off site to ensure minimum disruption during installation.
Our technical consultants are available to discuss your precise requirements. Our structural engineers will help obtain building regulations approval on your behalf. Our skilled erection teams will work with you to ensure the minimum of disruption during installation.
Call us and make use of our considerable experience without obligation.
Shelving and Racking
Finding the right kind of racking and shelving to suit your application can be a nightmare if you are not familiar with the numerous products and options available.
This is where DMA Storage Solutions come to the rescue. Let us take this pain away by a free site survey where we can assess the most suitable and cost effective solutions for your needs.
Partitioning
Composite Partitioning
Demountable panels offering a choice of options ranging from solid to half glazed or fully glazed panels. Glazed panels can be double glazed with internal venetian blinds to allow privacy.
Fire Rated Steel Stud Construction
Fire rated partitioning can be constructed to one hour or half hour rating depending on the requirements. It uses a steel stud and plasterboard construction.
Steel and Steel Mesh Partitioning
Can be constructed as solid, part solid/part mesh or part solid/part glazed. Ideal for industrial applications such as workshops, factories and warehouses.
Suspended Ceilings
We also install suspended ceilings using a grid system 1200mm x 600mm or 600mm x 600mm tiles in a variety of finishes. Light fittings can be substituted for tiles to provide a clear ceiling finish.
 UK
UK Ireland
Ireland Scotland
Scotland London
London

