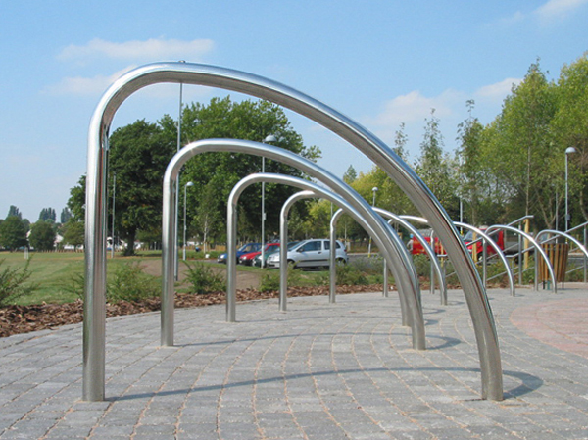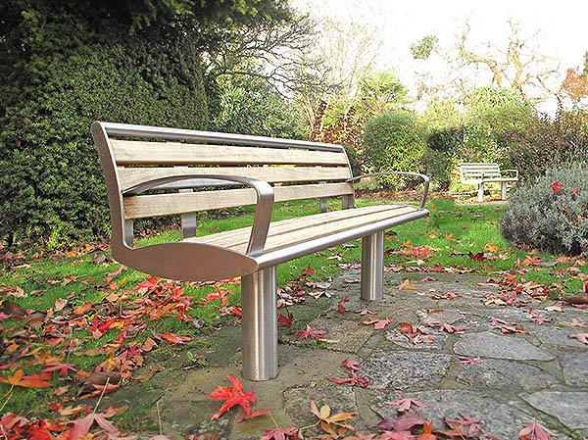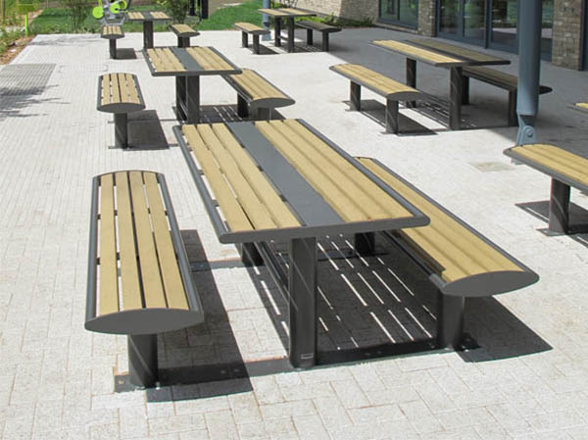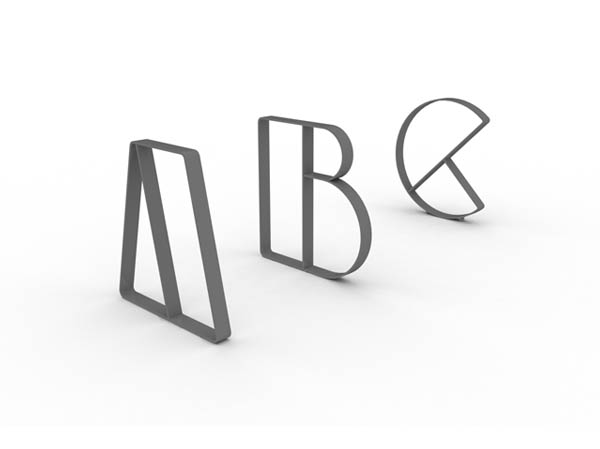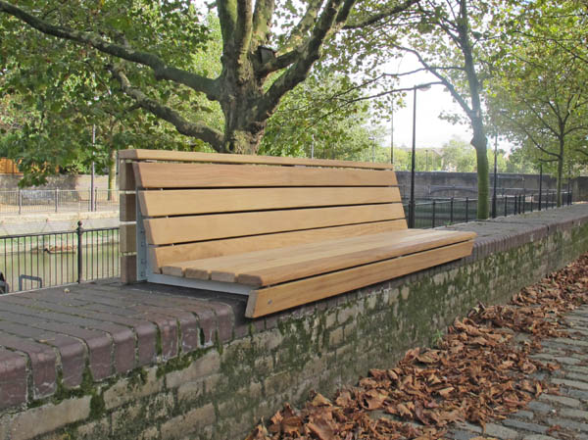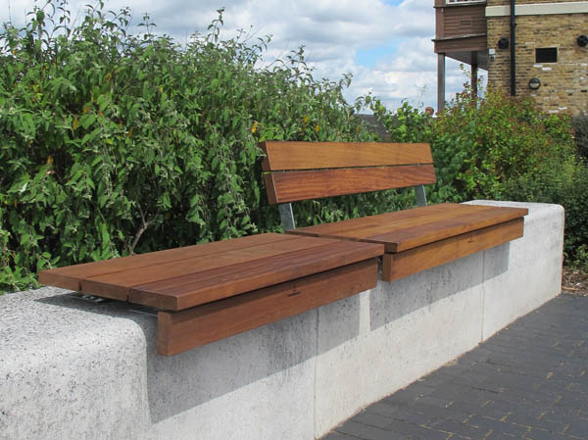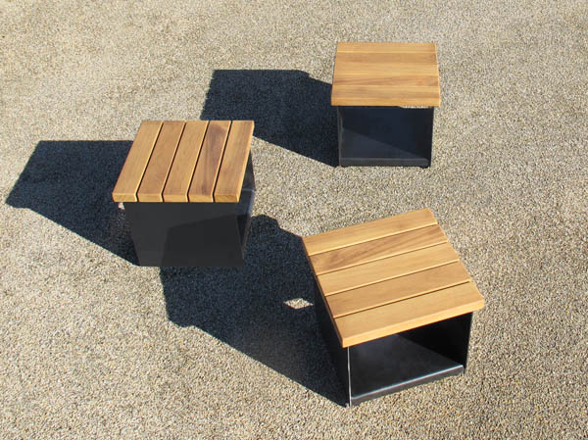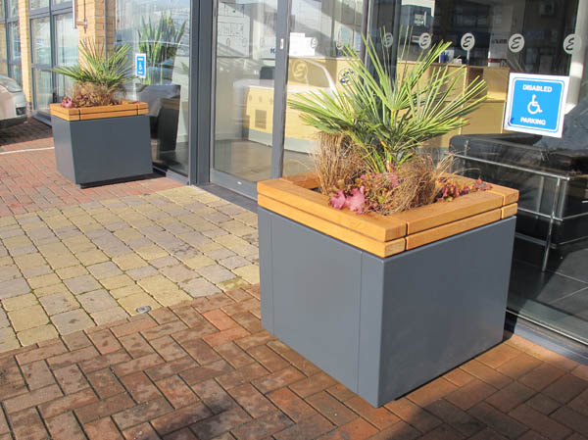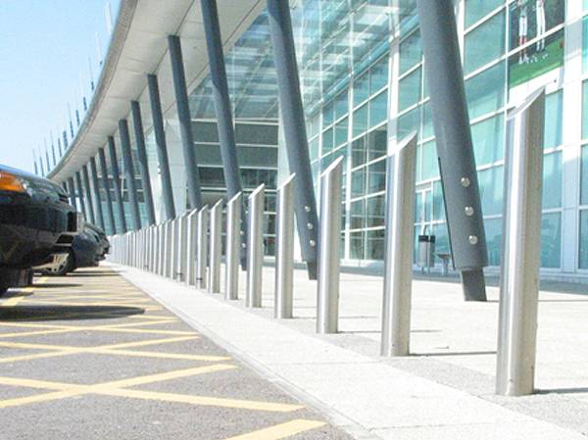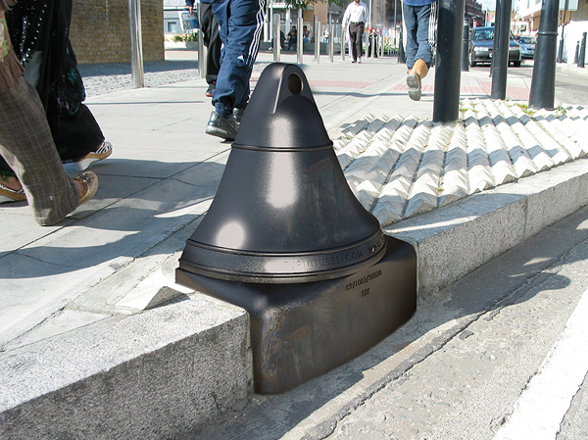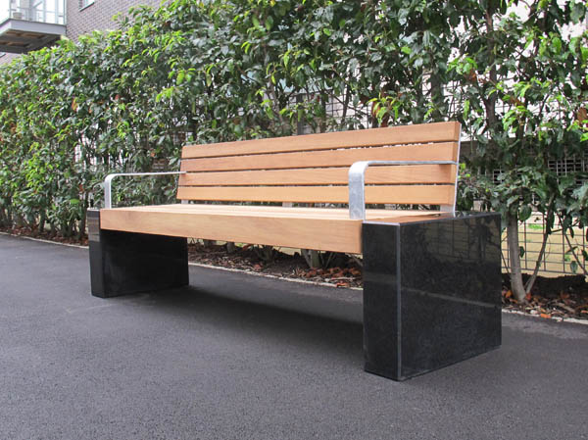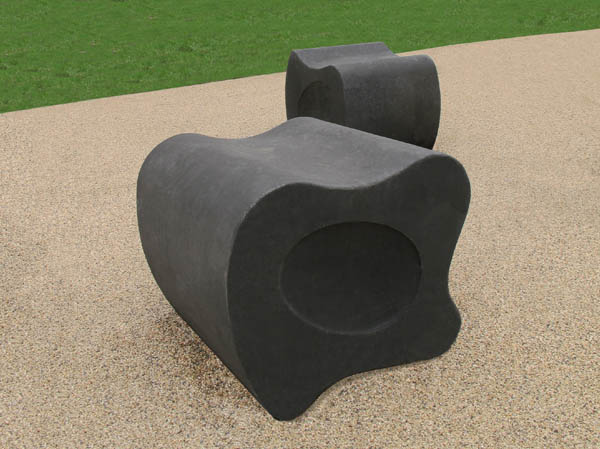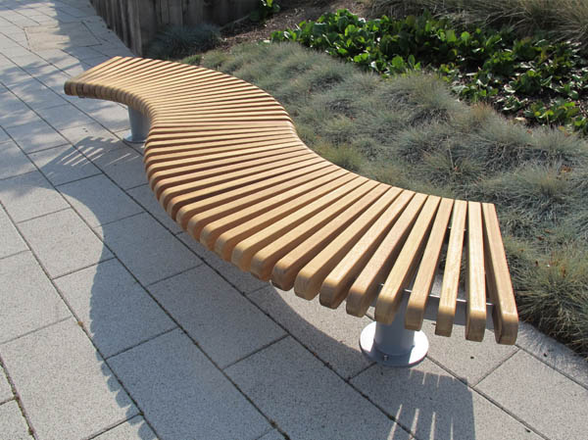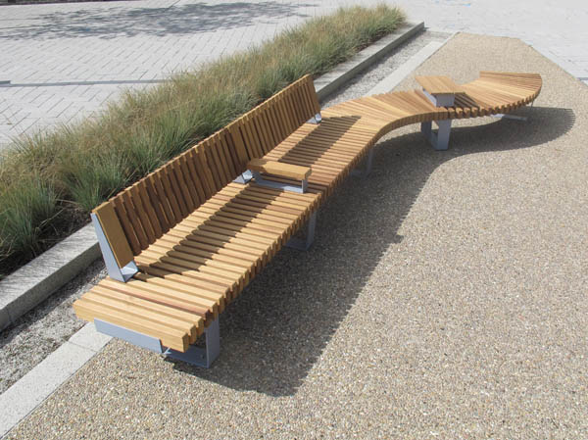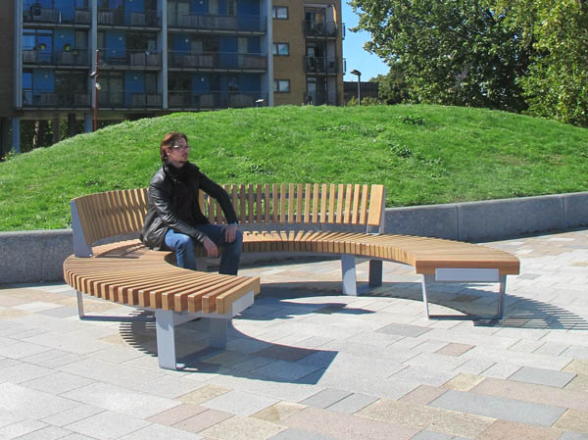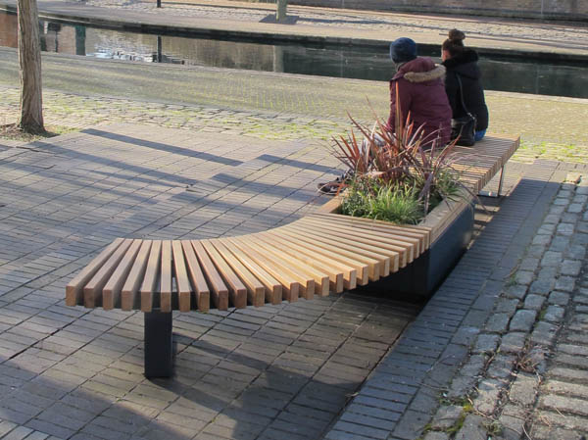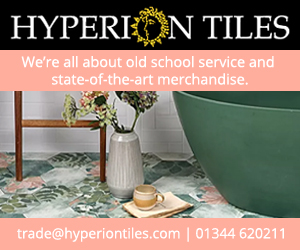Telephone
Click to view
Website
Address
3rd Floor
Meridian House, Royal Hill
Meridian House, Royal Hill
London
SE10 8RD
England UK
Opening Hours
Today
08:30-17:30
View All Hours
Sunday
Closed
Monday
08:30-17:30
Tuesday
08:30-17:30
Wednesday
08:30-17:30
Thursday
08:30-17:30
Friday
08:30-17:30
Saturday
Closed
Other Dates
Street Furniture Suppliers UK
About Furnitubes International Ltd
One of the UK's leading suppliers of street furniture, park and amenity furniture for over 70 years, distributing throughout the UK & Worldwide.
Furnitubes offers a complete Street Furniture Service, encompassing design, development, manufacture and supply. Furnitubes provides the reassurance, quality and care that have made them the UK's first choice for high quality street furniture, for over 70 years.
About Us
Furnitubes began in 1946 as a small, family business, honouring traditional methods of production and meticulously finishing every product by hand; the company gradually grew to the international company it is today.
At Furnitubes International we have worked towards the achievement of excellence in each area of our operation. Our commitment both to our customers and to our products is unequalled, ensuring ongoing improvement throughout the company through our staff. Our reputation demands this – and our success confirms it.
Products
Furnitubes extensive product range includes;
e-Brochures
Furnitubes e-Brochures
Click on the categories below to view our e-brochures and PDF's.
Furnitubes - the UK's first choice for high quality street furniture for over 70 years.
"Furnitubes Portman Tree Grilles adorn the premises of Skinners Academy School. The modern style matches the new state-of-the-art Academy and not only do they look great but they have been able to withstand the footfall from students."
Mark Johnstone - Vice Principal & Bursar, Skinners Academy
"The service I received from Furnitubes was first class. The products were delivered on time, and as advised, with excellent communication prior to delivery. The tree grilles were of a high quality and look great installed.”
Leisha Norman, Buyer, MDB Project Solutions
Furnitubes offers a complete Street Furniture Service, encompassing design, development, manufacture and supply. Furnitubes provides the reassurance, quality and care that have made them the UK's first choice for high quality street furniture, for over 70 years.
About Us
Furnitubes began in 1946 as a small, family business, honouring traditional methods of production and meticulously finishing every product by hand; the company gradually grew to the international company it is today.
At Furnitubes International we have worked towards the achievement of excellence in each area of our operation. Our commitment both to our customers and to our products is unequalled, ensuring ongoing improvement throughout the company through our staff. Our reputation demands this – and our success confirms it.
Products
Furnitubes extensive product range includes;
e-Brochures
Furnitubes e-Brochures
Click on the categories below to view our e-brochures and PDF's.
Furnitubes - the UK's first choice for high quality street furniture for over 70 years.
- Supplied at competitive prices, all our products are guaranteed
- We can incorporate logos and crests so that items can be tailored to meet your individual requirements
- We guarantee next day delivery on all stock items so you specify our products with confidence
- We manufacture in a wide array of materials including recyclable cast iron, aluminium, bronze, steel, stainless steel, certified legal timbers, polyurethane, recycled plastic, concrete and GRP
- We have a product to suit every environment and our team of qualified, knowledgeable designers are happy to adapt standard products to suit your requirements and offer practical advice
- Talk to our in-house technical experts, who will professionally manage the design, production and servicing of your bespoke products, allowing you to maximise your time
- Our dedicated team are on hand to assist you at every stage of your project from your initial enquiry to delivery of your order
"Furnitubes Portman Tree Grilles adorn the premises of Skinners Academy School. The modern style matches the new state-of-the-art Academy and not only do they look great but they have been able to withstand the footfall from students."
Mark Johnstone - Vice Principal & Bursar, Skinners Academy
"The service I received from Furnitubes was first class. The products were delivered on time, and as advised, with excellent communication prior to delivery. The tree grilles were of a high quality and look great installed.”
Leisha Norman, Buyer, MDB Project Solutions
Gallery
Videos
News
The UK has relied on overseas supply chains for street furniture for a long time but the desire for greater quality, the need to reduce lead times and the desire to reduce carbon footprint are just a few of the reasons why this model is now in question
And this year, lockdown has reinforced the precarious position manufacturers and suppliers can find themselves in when offshore supply chains are ground to a halt, with many looking at resources on their door-step.
As one of the leading street furniture suppliers, we are fully committed to sourcing materials and manufacturing in the UK.
When we outsource, we relinquish certain control over the quality of some of the components or products, and issues can take weeks if not months to rectify. In a case of a finished product - like a cast-iron bollard - this can create long delays in supplying our clients and affect our reputation. In the case of a component - like cast iron supports for our outdoor benches - any defect in quality, can add months to the launch of a new product.
At Furnitubes, we recognise that our cast iron bollards and seats are still an important part of our offering, and the Bell Bollard is a familiar site on many city streets. We have prioritised and streamlined our imported cast iron product range so that we have good stock levels of our best sellers and discontinued many of our low volume imported stock products. And as part of our commitment to provide in-house manufacturing we’re also working on new solutions, like AKRI, our new steel planter wall, that are entirely designed and made by us, in the UK.
“When we acquired Furnitubes in 2019, we set a new direction for the business: our aim was to improve quality and shorten lead times. By sourcing locally and manufacturing ourselves, in the UK, we have greater control over our production and can fulfil orders much quicker.”
And this year, lockdown has reinforced the precarious position manufacturers and suppliers can find themselves in when offshore supply chains are ground to a halt, with many looking at resources on their door-step.
As one of the leading street furniture suppliers, we are fully committed to sourcing materials and manufacturing in the UK.
When we outsource, we relinquish certain control over the quality of some of the components or products, and issues can take weeks if not months to rectify. In a case of a finished product - like a cast-iron bollard - this can create long delays in supplying our clients and affect our reputation. In the case of a component - like cast iron supports for our outdoor benches - any defect in quality, can add months to the launch of a new product.
At Furnitubes, we recognise that our cast iron bollards and seats are still an important part of our offering, and the Bell Bollard is a familiar site on many city streets. We have prioritised and streamlined our imported cast iron product range so that we have good stock levels of our best sellers and discontinued many of our low volume imported stock products. And as part of our commitment to provide in-house manufacturing we’re also working on new solutions, like AKRI, our new steel planter wall, that are entirely designed and made by us, in the UK.
“When we acquired Furnitubes in 2019, we set a new direction for the business: our aim was to improve quality and shorten lead times. By sourcing locally and manufacturing ourselves, in the UK, we have greater control over our production and can fulfil orders much quicker.”
Furnitubes is launching Akri®, a wall planter enabling large planting beds to be designed as part of a scheme.
Constructed from recycled steel, Akri® planters are a sustainable and cost effective solution compared with traditional masonry walls or smaller sit-on top planters. Plus they offer designers more creative options in terms of shapes, curves and finishes.
Catherine Barratt, Managing Director at Furnitubes says: “As urbanisation and high density developments put more and more pressure on the environment, we’re on a mission to ‘green the grey’ and get more people outside. We know that plants and greenery bring many benefits to people - it’s good for body and soul. Large planting beds are the perfect solution as they allow people to engage with nature and within even the busiest of cities.”
Steel wall planters
Akri® wall planters are crafted from both straight and curved panels, typically 2m long and with heights up to 1.1m, which allows for a variety of designs to suit most outdoor areas, including podiums, roof terraces, and general public spaces.
They include optional add-on seating in the form of benches, with or without backrests - constructed of timber slats on a steel frame. These benches can be pre- or retro-fitted.
Akri® wall planters are available in two ranges: AKRI300 and AKRI600, in a range of heights from 300mm to 1100mm..
The panels are light-weight for ease of handling and therefore well suited to roof-tops and podiums.
For more information, visit www.akriplanter.com or call 020 8378 3200
About Furnitubes
We’re experts in transforming outdoor spaces into places where people will want to spend time: to enjoy a bite to eat in between meetings, to catch up with friends or simply, to watch the world go by.
For us, it all starts with great design. Our team is passionate about creating durable, functional and affordable products. Our ranges are created as modular systems that are super customisable. This means clients can create imaginative and contemporary schemes without blowing the budget.
Our ranges are beautifully suited to public realm spaces, in particular high streets, gardens and roof terraces.
We make every component to order from our factory in Kent, and deliver pre-assembled with brackets, fixings and installation instructions for quick and easy assembly. Because we control the full process in house - from design to production and delivery - we’re usually able to turn round orders in 8 weeks.
Constructed from recycled steel, Akri® planters are a sustainable and cost effective solution compared with traditional masonry walls or smaller sit-on top planters. Plus they offer designers more creative options in terms of shapes, curves and finishes.
Catherine Barratt, Managing Director at Furnitubes says: “As urbanisation and high density developments put more and more pressure on the environment, we’re on a mission to ‘green the grey’ and get more people outside. We know that plants and greenery bring many benefits to people - it’s good for body and soul. Large planting beds are the perfect solution as they allow people to engage with nature and within even the busiest of cities.”
Steel wall planters
Akri® wall planters are crafted from both straight and curved panels, typically 2m long and with heights up to 1.1m, which allows for a variety of designs to suit most outdoor areas, including podiums, roof terraces, and general public spaces.
They include optional add-on seating in the form of benches, with or without backrests - constructed of timber slats on a steel frame. These benches can be pre- or retro-fitted.
Akri® wall planters are available in two ranges: AKRI300 and AKRI600, in a range of heights from 300mm to 1100mm..
The panels are light-weight for ease of handling and therefore well suited to roof-tops and podiums.
For more information, visit www.akriplanter.com or call 020 8378 3200
About Furnitubes
We’re experts in transforming outdoor spaces into places where people will want to spend time: to enjoy a bite to eat in between meetings, to catch up with friends or simply, to watch the world go by.
For us, it all starts with great design. Our team is passionate about creating durable, functional and affordable products. Our ranges are created as modular systems that are super customisable. This means clients can create imaginative and contemporary schemes without blowing the budget.
Our ranges are beautifully suited to public realm spaces, in particular high streets, gardens and roof terraces.
We make every component to order from our factory in Kent, and deliver pre-assembled with brackets, fixings and installation instructions for quick and easy assembly. Because we control the full process in house - from design to production and delivery - we’re usually able to turn round orders in 8 weeks.
The Bomber Command Memorial in Green Park in central London commemorates the sacrifice of the 55,573 aircrew of RAF Bomber Command (from Britain, Canada, Czechoslovakia, Poland and other countries of the Commonwealth) who lost their lives in World War II, as well as civilians of all nations killed during raids. The impressive memorial, designed by architect Liam O’Connor in a modern classical style and featuring a central sculpture of seven Bomber Command aircrew, was unveiled by Queen Elizabeth II in June 2012, the year of her Diamond Jubilee. Located on the northern boundary of Green Park, the memorial has dual aspects, facing into the park and also onto the heavily trafficked Piccadilly red route near to the Hyde Park Corner underpass. Several TfL and tourist bus stops are also located alongside the memorial, necessitating kerbside bollards for effective vehicular and pedestrian segregation.
As part of recent paving improvement works the bollards have been upgraded to high security versions, but these plain steel sections alone would be out of keeping with the memorial. The ideal solution here was to cover the steel cores with decorative outer sleeves, designed to complement the Doric-style fluted columns on the memorial. Furnitubes developed a 3d digital model of the bollard sleeve, from which a new pattern was created to cast the 30 or so sleeves in aluminum, which is a light enough material to make lifting and fitment over the steel posts not too difficult, and with the benefit of having an appearance (after painting) very similar to other traditional cast iron products in the locality.
As part of recent paving improvement works the bollards have been upgraded to high security versions, but these plain steel sections alone would be out of keeping with the memorial. The ideal solution here was to cover the steel cores with decorative outer sleeves, designed to complement the Doric-style fluted columns on the memorial. Furnitubes developed a 3d digital model of the bollard sleeve, from which a new pattern was created to cast the 30 or so sleeves in aluminum, which is a light enough material to make lifting and fitment over the steel posts not too difficult, and with the benefit of having an appearance (after painting) very similar to other traditional cast iron products in the locality.
Following the 2012 London Olympics and Paralympics, the former Media Centre was renamed HereEast and converted into 84,000 m2 of business space as part of the legacy of the games. HereEast has since become the headquarters for BT Sport and home to Loughborough University’s London campus, as well as many other smaller tech-based companies. In 2023 the V&A East project will create a new collection and research centre at HereEast in partnership with the Smithsonian Institution, which combined with a new museum at Stratford Waterfront, will form the largest museum and research complex in the world. The site comprises two principle buildings which have retained the names of their original Olympic functions – the Broadcast Centre and the Press Centre – with an attractive public open space between. The Yard is set out with a combination of hard and soft landscapes for general use by HereEast staff and visitors and also for public screening of major sports events. Flexible use of the space is therefore key, and the furniture in The Yard needs to be freestanding and readily movable.
Two ranges of Furnitubes’ products have been selected, initially for the deck area at the southern aspect of The Press Centre, to be rolled out further in forthcoming months. The RailRoad range of seating and integrated planters is employed where the furniture can be placed on a more or less permanent basis (although it can be disassembled and relocated when necessary) and Ribbon XL seating modules are used where they need to be moved more regularly. Ribbon XL seating is designed for exactly such situations as it is freestanding (stable enough not to require fixing down) and also heavy enough that it can’t be easily moved by the public. The unusual kissing seat, with two backrests facing opposite directions, and the two-person high-back recliner are the initial products used, although there are many other different seating forms available within the Ribbon XL range. Steelwork was finished in a dark grey PPC to match the metalwork on the Broadcast Centre building and timbers had a UV protective finish designed to retain good colouration over a longer period of time compared with simple planed and untreated timber
Two ranges of Furnitubes’ products have been selected, initially for the deck area at the southern aspect of The Press Centre, to be rolled out further in forthcoming months. The RailRoad range of seating and integrated planters is employed where the furniture can be placed on a more or less permanent basis (although it can be disassembled and relocated when necessary) and Ribbon XL seating modules are used where they need to be moved more regularly. Ribbon XL seating is designed for exactly such situations as it is freestanding (stable enough not to require fixing down) and also heavy enough that it can’t be easily moved by the public. The unusual kissing seat, with two backrests facing opposite directions, and the two-person high-back recliner are the initial products used, although there are many other different seating forms available within the Ribbon XL range. Steelwork was finished in a dark grey PPC to match the metalwork on the Broadcast Centre building and timbers had a UV protective finish designed to retain good colouration over a longer period of time compared with simple planed and untreated timber
The junction of Beale Place and Old Christchurch Road in Bournemouth town centre was a long-time busy road intersection. For the last two years however the site has been closed to traffic as part of an experimental scheme designed to improve pedestrian safety, though with kerblines and highway surfacing retained the area was still not particularly pedestrian-friendly. A new scheme designed by BCP Council has now transformed the area into a vibrant, contemporary public open space designed to be much more welcoming to shoppers and visitors and for the first time, encouraging people to use the area as a social space. The central circular paving feature, which includes public art celebrating Bournemouth's literary history, combined with step-free surfacing serves to unify the space at what is effectively a junction of 3 roads. The circular theme is further reinforced by the placement of curved seating around the edge of the central paving feature and large circular patterns in the surrounding resin-bound paving.
Furnitubes’ RailRoad range was the ideal choice in this situation – providing wide bench platforms that can be used from both sides (allowing people to face in or outwards), with backrests for additional comfort on sections of the seating, occasional armrests to aid less able-bodied people in sitting down and integrated planters to introduce some welcome greenery to the area – all achieved using standard modules. Five separate seating / planter configurations were supplied in total – three comprising three seating modules (two with curved backrests) and two with two seats – providing capacity for at least 24 people at any one time, and even more when the bench sections are used simultaneously from both sides. Although these configurations would normally be supplied freestanding (with planters filled and attached to the seating this is sufficiently heavy to prevent the overall assembly from being easily moved), the pronounced falls at Beale Place necessitated seating supports to be set into the ground to take up the level variations. The ‘Loop’ circular post support is perfect for such situations and has been installed here into an F1 ground socket so that the seating can also be easily removed in the future, for example for large vehicular access or to open up the space for special events. Steelwork is hot dip galvanised for maximum corrosion resistance in this maritime environment, with a green polyester powder coating on top, and timbers treated with a UV protective finish to delay the fading effects of the sun. The opening of the newly redeveloped Beale Place was marked by a weekend of celebrations that included music and children’s entertainment, with the RailRoad seating being very well used right from the outset.
Furnitubes’ RailRoad range was the ideal choice in this situation – providing wide bench platforms that can be used from both sides (allowing people to face in or outwards), with backrests for additional comfort on sections of the seating, occasional armrests to aid less able-bodied people in sitting down and integrated planters to introduce some welcome greenery to the area – all achieved using standard modules. Five separate seating / planter configurations were supplied in total – three comprising three seating modules (two with curved backrests) and two with two seats – providing capacity for at least 24 people at any one time, and even more when the bench sections are used simultaneously from both sides. Although these configurations would normally be supplied freestanding (with planters filled and attached to the seating this is sufficiently heavy to prevent the overall assembly from being easily moved), the pronounced falls at Beale Place necessitated seating supports to be set into the ground to take up the level variations. The ‘Loop’ circular post support is perfect for such situations and has been installed here into an F1 ground socket so that the seating can also be easily removed in the future, for example for large vehicular access or to open up the space for special events. Steelwork is hot dip galvanised for maximum corrosion resistance in this maritime environment, with a green polyester powder coating on top, and timbers treated with a UV protective finish to delay the fading effects of the sun. The opening of the newly redeveloped Beale Place was marked by a weekend of celebrations that included music and children’s entertainment, with the RailRoad seating being very well used right from the outset.
Great Yarmouth Station is located across the River Bure around half a mile from the town centre, and previously connected only via the busy Acle New Road Bridge. The historic and visually distinctive truss-arched Vauxhall Bridge carried road vehicles until the 1950s and trains until the 1970s, after which it fell into disrepair. Offering a much more direct route between the station and town, Vauxhall Bridge was restored for pedestrian and cycle use in 2013.
The wider area, including the station forecourt has more recently undergone further works as part of a £700k scheme designed to improve links to the town centre, to help increase footfall and encourage more people to use rail links in the area. Funded by New Anglia Local Enterprise Partnership’s Growth Deal with central government, the scheme has delivered new pick-up and drop-off points, extended cycle parking provision and a new paving design that features an inscribed poem by a local writer. Hard surfaces predominate on the forecourt, with little opportunity for any in-ground planting beds. Norfolk County Council’s landscape architects chose RailRoad planters to introduce some welcome greenery to the area, combined with integrated Delta form seating modules to encourage use of the outside space as a meeting point and rest area for people awaiting train arrivals and departures.
The wider area, including the station forecourt has more recently undergone further works as part of a £700k scheme designed to improve links to the town centre, to help increase footfall and encourage more people to use rail links in the area. Funded by New Anglia Local Enterprise Partnership’s Growth Deal with central government, the scheme has delivered new pick-up and drop-off points, extended cycle parking provision and a new paving design that features an inscribed poem by a local writer. Hard surfaces predominate on the forecourt, with little opportunity for any in-ground planting beds. Norfolk County Council’s landscape architects chose RailRoad planters to introduce some welcome greenery to the area, combined with integrated Delta form seating modules to encourage use of the outside space as a meeting point and rest area for people awaiting train arrivals and departures.
The Post Building – on the site of the former Royal Mail Sorting Office - is a 260,000 sq ft grade A office development on New Oxford Street in the heart of central London. The 7-storey building features significant section heights that bring volume and light internally, rooftop gardens and street-level retail and restaurant space, designed to enhance the public realm in the area and improve connections to the new Crossrail station at Tottenham Court Road. Locally at the southern end of Museum Street however, the previous paving, bin storage area and façade of the car park building presented an unattractive aspect to the new Post Building on the opposite side of the street. Central to the improvement scheme for this site was the introduction of some decorative panels to screen the former bin stores to the rear.
Furnitubes’ designers worked closely with landscape architects LDA Design to develop a system of steel components that included a skeletal sub-frame, solid plate backing panels and contrasting bronze-colour outer screens with a cut-out pattern. The design is particularly effective when sunlight casts shadows of the cut-outs onto the panel behind. Furnitubes undertook the full detailed design, also coordinating with structural engineering consultants in the process, manufactured the entire steelwork structure and also completed all on-site installation of the 15 outer panels and sub-structures. Other improvements at the site include new granite paving and an impressive large scale floral artwork above the new screens, on the façade of the 3-storey car park building.
Furnitubes’ designers worked closely with landscape architects LDA Design to develop a system of steel components that included a skeletal sub-frame, solid plate backing panels and contrasting bronze-colour outer screens with a cut-out pattern. The design is particularly effective when sunlight casts shadows of the cut-outs onto the panel behind. Furnitubes undertook the full detailed design, also coordinating with structural engineering consultants in the process, manufactured the entire steelwork structure and also completed all on-site installation of the 15 outer panels and sub-structures. Other improvements at the site include new granite paving and an impressive large scale floral artwork above the new screens, on the façade of the 3-storey car park building.
Exeter has a long history of flooding, going back as far as the 13th century. The current flood defences were built in the 1960s and 70s after devastating flooding affected more than 1,000 properties. Although the current defences have worked effectively over the past 40 years, studies carried out by the Environment Agency indicate that in a more extreme flood situation the current defences would not be able to protect vulnerable parts of the city. The new £32M scheme is designed to reduce flood risk to more than 3,000 homes and businesses in the heart of Exeter. Downstream of Exeter city centre, major works include a flood relief channel and weir designed to increase capacity during high river flows. Within the city centre itself and specifically along the historic quayside, the new flood defences comprise permanently fixed steel posts between which removable barriers will be installed when the flood risk is high. A planning condition to the scheme required these industrial-style posts to be covered by ‘sleeves’ in a traditional bollard style, in keeping with the built environment of the Riverside Conservation Area in which The Quay is located.
Main contractor BAM Nuttall approached Furnitubes’ designers to discuss the feasibility of various material options, with the challenges being not only the aesthetic appearance of the sleeves but also the practical lifting operation given its height and weight, and a locking mechanism to prevent the sleeves being removed by the public, whilst still being easy to remove by Environment Agency staff when the flood defence barriers need to be installed. With the flood defence posts standing at 1.35m high, it was immediately apparent that the sleeve solution would need to be lightweight to be comfortably lifted off the post, leading to the decision to pursue a design in plastic. As a moulded material plastic also lends itself to creating the kind of ornate detailing typical on cast iron bollards that the sleeves were required to mimic. The design of the sleeve was highly complex, with the assembly comprising two purpose-made rotational mouldings (for which new tooling was made), connecting stainless steelwork and also a discreet locking mechanism, and with several special variations to deal with variable ground level conditions along the quayside. The Quay remains open to local traffic so a tough plastic is an ideal material in the event of a low speed vehicular impact – sufficiently robust not to deform from light impact but not so hard to cause serious damage to a vehicle. Plastic also has the benefit (over steelwork) of offering greater corrosion resistance in this potentially aggressive marine environment.
https://www.furnitubes.com/projects/streetscene-public-realm-1/exeter-flood-defence-scheme
Main contractor BAM Nuttall approached Furnitubes’ designers to discuss the feasibility of various material options, with the challenges being not only the aesthetic appearance of the sleeves but also the practical lifting operation given its height and weight, and a locking mechanism to prevent the sleeves being removed by the public, whilst still being easy to remove by Environment Agency staff when the flood defence barriers need to be installed. With the flood defence posts standing at 1.35m high, it was immediately apparent that the sleeve solution would need to be lightweight to be comfortably lifted off the post, leading to the decision to pursue a design in plastic. As a moulded material plastic also lends itself to creating the kind of ornate detailing typical on cast iron bollards that the sleeves were required to mimic. The design of the sleeve was highly complex, with the assembly comprising two purpose-made rotational mouldings (for which new tooling was made), connecting stainless steelwork and also a discreet locking mechanism, and with several special variations to deal with variable ground level conditions along the quayside. The Quay remains open to local traffic so a tough plastic is an ideal material in the event of a low speed vehicular impact – sufficiently robust not to deform from light impact but not so hard to cause serious damage to a vehicle. Plastic also has the benefit (over steelwork) of offering greater corrosion resistance in this potentially aggressive marine environment.
https://www.furnitubes.com/projects/streetscene-public-realm-1/exeter-flood-defence-scheme
Located in the heart of Croydon, and originally built as an office building in the 1960s, Impact House is undergoing a complete refurbishment and conversion to a 235-apartment residential development, re-branded as Innova Apartments. The development comprises three adjoining blocks – two 8-storey wings and a central 16-storey tower. On the smaller of the wings, a roof terrace has been created for use by the residents. The terrace has been divided by different surfaces, creating a paved patio, flat and raised timber decking and a synthetic grass lawn. Furnitubes was set the challenge by the developer Inspired Homes to design a scheme to include fixed planters, seating that could be readily moved around the space and also the unusual request for a bar countertop and storage facility to be used when the terrace stages events. The new Uniun range was the straightforward choice for the planters and seating, with two groups of four units supplied, each comprising three bench modules and a single planter. With each bench accommodating 3-4 people when standing independently, seating provision on the terrace has been provided for over 20 people. For large scale events this will be supplemented by the use of deckchairs. The planters are located where they can remain in position, but the relatively lightweight benches can be readily moved around the terrace to suit how the space is being used. The mobility of the Uniun benches is achieved by the base being moulded in plastic, which is a very tough but also relatively light in weight. Another benefit of the Uniun (over other more conventional and much heavier product ranges) is that the initial transfer to the roof terrace was much easier, with their manageable size and weight meaning just two people comfortably set up the products. The bar is a much heavier and more permanent structure, although not requiring permanent fixing down to the roof because its overall assembled weight made for a very stable and heavy structure. The steel framework is internally lined for noise dampening and the bar surface created using concrete effect porcelain tiles to give it a very urban character, as befitting the development. Initial take-up at Innova Apartments has been good and a welcoming party for the first phase of residents is to be held on the roof terrace when the bar in particular will be used in earnest for the first time.
https://www.furnitubes.com/projects/residential-1/innova-apartments
https://www.furnitubes.com/projects/residential-1/innova-apartments
Lakeside Shopping Centre in Thurrock, Essex opened in 1990 and was one of the UK’s first out-of-town shopping malls. Built within a former quarry, the site has excellent transport links via the nearby M25 and Dartford Crossing over the Thames, and therefore a large catchment. Since its opening nearly 30 years ago further retail sites have been developed in the area together with the residential community of Chafford Hundred. Re-branded as intu Lakeside in 2013, it remains in the top 10 largest shopping centres in the UK, with 240,000m2 of retail floor space comprising 250 shops and 50 cafes / restaurants, set in an 80 hectare site. As part of intu's recent £150 million leisure and entertainment extension, a new public square has been designed to attract more visitors to the centre in the evening. Facilities include a trampoline park, bowling alley, 11 new restaurants and a Nickelodeon centre (the first of its kind in the UK) and lighting and water features in the external spaces.
Furnitubes has supplied the external landscape seating for the scheme, including eight 3m long Fordham steel and timber benches, the scale and bold construction of which perfectly suits the large open spaces. Between these benches individual Hollo modules have been placed to act as single person seating platform and / or low tables surfaces. All products were supplied with steelwork in a galvanised finish and iroko hardwood planed and untreated, to weather naturally over time. Set within resin bound gravel paving the material pallet reflects the industrial character of this former quarry landscape.
https://www.furnitubes.com/projects/retail-commercial/lakeside-shopping-centre
Furnitubes has supplied the external landscape seating for the scheme, including eight 3m long Fordham steel and timber benches, the scale and bold construction of which perfectly suits the large open spaces. Between these benches individual Hollo modules have been placed to act as single person seating platform and / or low tables surfaces. All products were supplied with steelwork in a galvanised finish and iroko hardwood planed and untreated, to weather naturally over time. Set within resin bound gravel paving the material pallet reflects the industrial character of this former quarry landscape.
https://www.furnitubes.com/projects/retail-commercial/lakeside-shopping-centre
Tobacco Dock is a Grade I listed warehouse in the Docklands area of London’s East End. Originally constructed in 1811, the building served primarily as a store for imported tobacco. After an unsuccessful attempt in the 1990s to convert the structure into a shopping centre, the building has predominately been left almost entirely unoccupied. Tobacco Dock is now though regularly used for large corporate and commercial events, including as a location for filming music videos and television programmes, as well as a space for large dance events.
The London Borough of Tower Hamlets required a solution to prevent any further damage to the buildings historic façade which had previously been spoiled by overcrowded parking. Furnitubes supplied 15 Pergone® gabion planters, installed to create welcoming gaps between parking bays alongside the building. The new installations have been planted with shrubs and decorative grasses as an attractive contrast to the surrounding built environment. See more details and images on our site.
The London Borough of Tower Hamlets required a solution to prevent any further damage to the buildings historic façade which had previously been spoiled by overcrowded parking. Furnitubes supplied 15 Pergone® gabion planters, installed to create welcoming gaps between parking bays alongside the building. The new installations have been planted with shrubs and decorative grasses as an attractive contrast to the surrounding built environment. See more details and images on our site.
Princes Park in Eastbourne, Sussex - a popular site that is well used by both the local community and visitors alike - is set within a residential area to the east of the town centre and its famous Victorian era pier. As part of its first Green Flag Award in 2011, a Development Plan for Princes Park has helped guide further investment to ensure the prestigious award status is retained. In 2016 the park underwent a major redevelopment designed to improve key areas and refurbish the café, financed through a Coastal Communities Fund grant awarded to Eastbourne Borough Council by the Department of Communities and Local Government.
A key part of the works has been the creation of the ‘Grand Axis’ – a new hard and soft landscaped area on the seafront side of the park designed to provide a better connection with the promenade. Contemporary in style, the area comprises a large open space predominantly laid in self-bound gravel, with sloping banks of planting and low level concrete and gabion retaining walls along the margins between, all illuminated at night by high level feature lighting.
Furnitubes’ Elements benches with plate end supports perfectly complement the contemporary style of the site, with the steel supports painted in an acidic yellow-green to provide colour accents similar to those found in the new ornamental grass planting alongside. The linearity of the hardwood slats also work well in this seaside location, providing comfortable seating surfaces that echo boardwalks and beach huts, particularly as the timber weathers over time.
See more details and images on our site.
A key part of the works has been the creation of the ‘Grand Axis’ – a new hard and soft landscaped area on the seafront side of the park designed to provide a better connection with the promenade. Contemporary in style, the area comprises a large open space predominantly laid in self-bound gravel, with sloping banks of planting and low level concrete and gabion retaining walls along the margins between, all illuminated at night by high level feature lighting.
Furnitubes’ Elements benches with plate end supports perfectly complement the contemporary style of the site, with the steel supports painted in an acidic yellow-green to provide colour accents similar to those found in the new ornamental grass planting alongside. The linearity of the hardwood slats also work well in this seaside location, providing comfortable seating surfaces that echo boardwalks and beach huts, particularly as the timber weathers over time.
See more details and images on our site.
Awarded best regeneration project for the second year running at the London Evening Standard New Homes Award, the £174M Myatts Field North regeneration scheme in Lambeth, London, will make it a more open, welcoming and green environment for all. The development comprises 808 new build homes, the modernisation and refurbishment of 172 existing homes and a new state-of-the-art community centre. The development also includes a new landscaped park with games area, new streets, green spaces and allotments.
Furnitubes supplied concrete cubes and linear blocks from the Blyth range, with the latter used to create 6m long linear seating walls comprising two end modules and a single mid module between. Used in several new open spaces in the development, concrete was an ideal choice of material for setting onto the self-binding gravel surface, as they can be simply placed onto compacted substrate without the need for any extensive foundations. The chosen colour was our standard light grey, in an acid etch finish, designed to complement the material palette used in the surrounding buildings and other hard landscape features.
The overall project is being delivered over a five year period with the aim of transforming this isolated and heavily stigmatised estate community into a balanced and sustainable neighbourhood.
See more details and images on our site.
Furnitubes supplied concrete cubes and linear blocks from the Blyth range, with the latter used to create 6m long linear seating walls comprising two end modules and a single mid module between. Used in several new open spaces in the development, concrete was an ideal choice of material for setting onto the self-binding gravel surface, as they can be simply placed onto compacted substrate without the need for any extensive foundations. The chosen colour was our standard light grey, in an acid etch finish, designed to complement the material palette used in the surrounding buildings and other hard landscape features.
The overall project is being delivered over a five year period with the aim of transforming this isolated and heavily stigmatised estate community into a balanced and sustainable neighbourhood.
See more details and images on our site.
Founded in the 19th century, Hughes Hall is a constituent college of the University of Cambridge and the oldest of just four colleges that admit only mature students, most of whom are on postgraduate study programmes.
Gresham Court – a £12 million new student accommodation building - is the most recent development at the Hughes Hall site. Located in a residential Victorian street close to the centre of Cambridge, the new building contains 85 student rooms, all with attractive interior and en-suite bathrooms, a dedicated on-site laundry facility and communal study rooms.
The new accommodation required outdoor seating around the external courtyard, to separate hard and soft landscape areas and to fit between structural columns of the building. Furnitubes designed and manufactured three bespoke benches comprising oiled oak-slatted side and seating panels mounted on a galvanised steel frame. The seating surfaces were made removable so that the benches could be bolted down and the ground fixings hidden internally.
See more details and images on our site.
Gresham Court – a £12 million new student accommodation building - is the most recent development at the Hughes Hall site. Located in a residential Victorian street close to the centre of Cambridge, the new building contains 85 student rooms, all with attractive interior and en-suite bathrooms, a dedicated on-site laundry facility and communal study rooms.
The new accommodation required outdoor seating around the external courtyard, to separate hard and soft landscape areas and to fit between structural columns of the building. Furnitubes designed and manufactured three bespoke benches comprising oiled oak-slatted side and seating panels mounted on a galvanised steel frame. The seating surfaces were made removable so that the benches could be bolted down and the ground fixings hidden internally.
See more details and images on our site.
Gainsborough Square is a public open space in the Lockleaze neighbourhood, in the northern suburbs of Bristol. With no significant amenity facilities, the open space at the heart of the community was somewhat under-used and neglected. In a bid to rejuvenate the neighbourhood, Bristol City Council have invested £2.5 million into the regeneration of the square and its surroundings.
As part of the development the City Council commissioned muf Architecture to contribute to the vision of the overall public realm for the area. muf’s work included research amongst local people, setting up community projects including ‘Our Dream Today, Your Dream Tomorrow’ and running workshops. One outcome of the findings led to the proposal for a permanent pavilion structure in Gainsborough Square, as a central feature to be used as a meeting point for local people and as a focus for community events.
muf utilised Furnitubes’ expertise in design and manufacture to develop a seating solution that integrated with and was fixed to the substructure of the pavilion. The products comprise a steel frame with recycled plastic boards for the seating surface, in 3 subtle colour shades as used for the pavilion deck and with outer ends of the seats sloping down to meet the pavilion deck. The new pavilion has proved to be a popular centrepiece at Gainsborough Square since it’s unveiling at a community event hosted by Bristol City Council.
More information and images on our site.
As part of the development the City Council commissioned muf Architecture to contribute to the vision of the overall public realm for the area. muf’s work included research amongst local people, setting up community projects including ‘Our Dream Today, Your Dream Tomorrow’ and running workshops. One outcome of the findings led to the proposal for a permanent pavilion structure in Gainsborough Square, as a central feature to be used as a meeting point for local people and as a focus for community events.
muf utilised Furnitubes’ expertise in design and manufacture to develop a seating solution that integrated with and was fixed to the substructure of the pavilion. The products comprise a steel frame with recycled plastic boards for the seating surface, in 3 subtle colour shades as used for the pavilion deck and with outer ends of the seats sloping down to meet the pavilion deck. The new pavilion has proved to be a popular centrepiece at Gainsborough Square since it’s unveiling at a community event hosted by Bristol City Council.
More information and images on our site.
Located in the heart of Croydon, Green Dragon House was an anonymous and vacant 1960s office building prior to its redevelopment into 119 luxury award-winning one and two bedroom apartments. With a main entrance located on the High Street between retail premises and service yard, there was no scope for any significant outdoor space for the residents at ground level. The answer was therefore a roof garden on the 10th floor, affording stunning views over Croydon and into central London. The garden includes an outdoor kitchen and barbecue, table tennis, and seating for over 60 residents and their guests, with shade (and rain) cover provided by two tensile fabric canopies. Furnitubes’ RailRoad design was the perfect choice for Green Dragon House, with its modular design allowing seating and planters to be linked to create large structures that can be left freestanding, without the need to bolt down into and potentially compromise the waterproof roof membrane. The RailRoad products were complemented by the use of the Hollo range coffee tables, and a bespoke dining table with Hollo stools completed the suite of products supplied. See more information and images of the project here.
 UK
UK Ireland
Ireland Scotland
Scotland London
London


