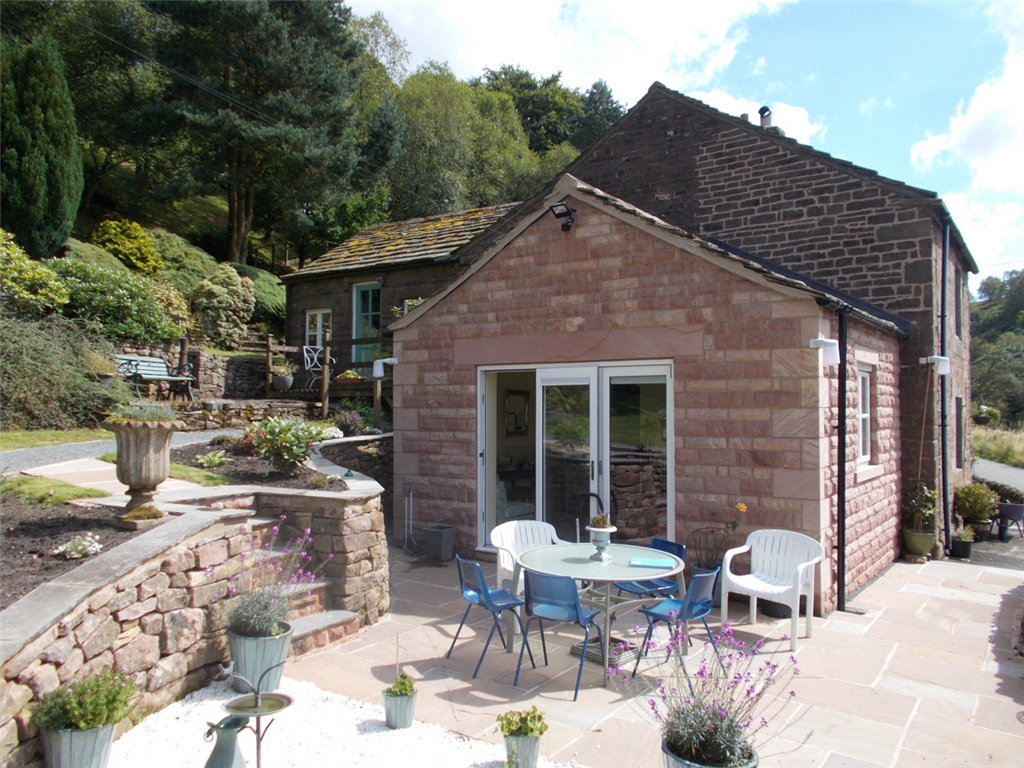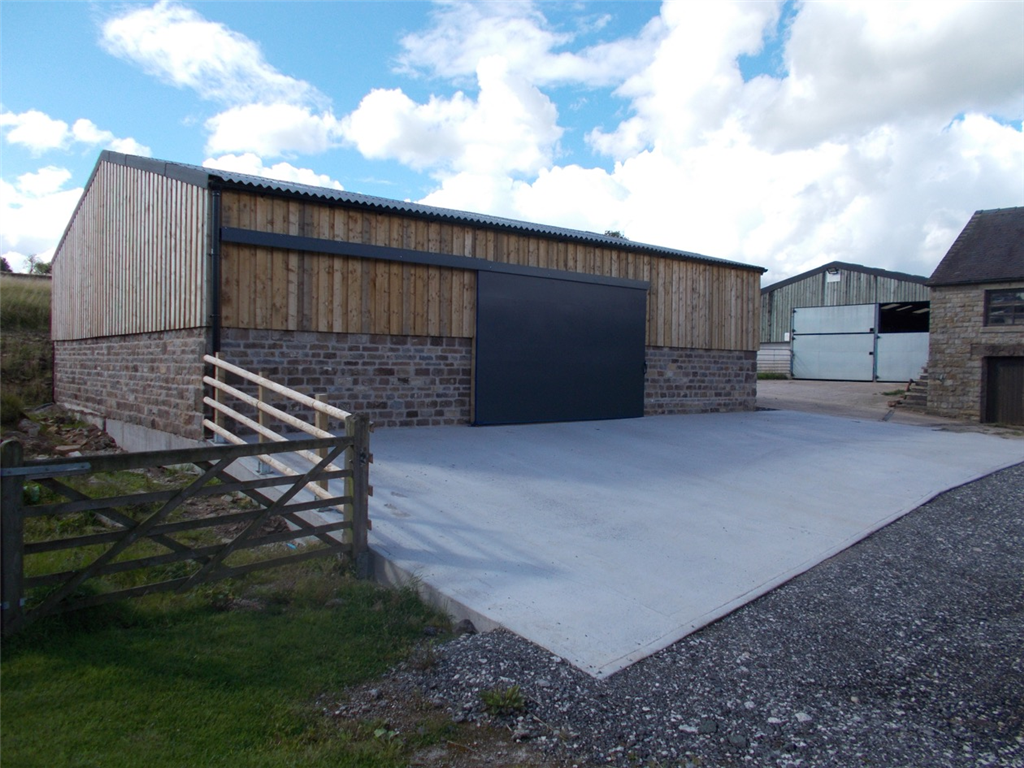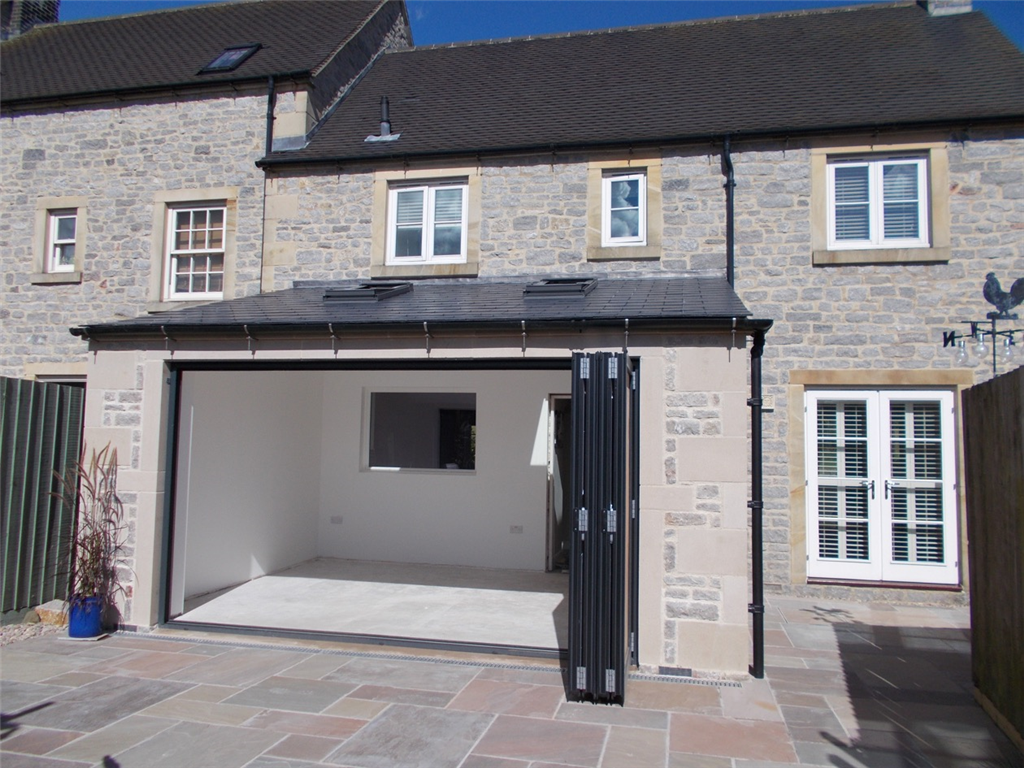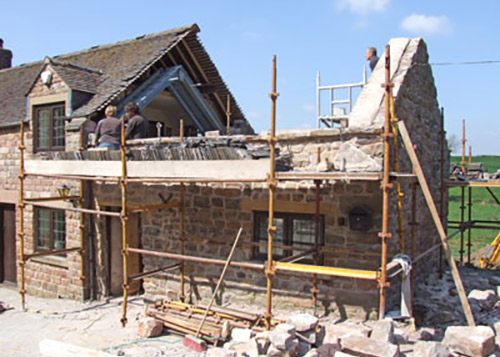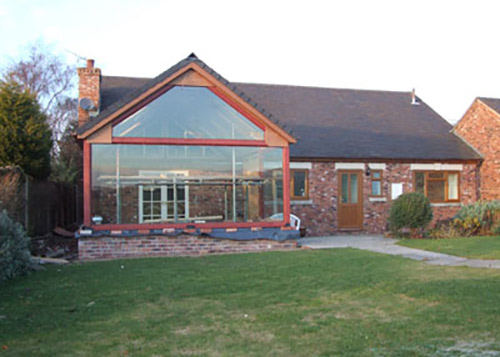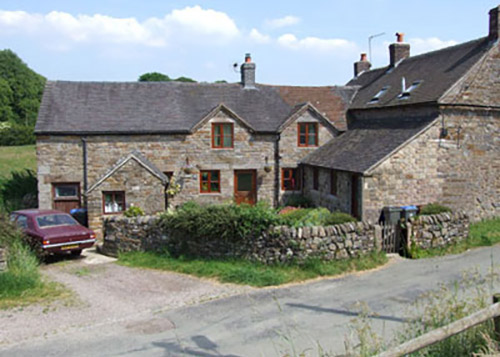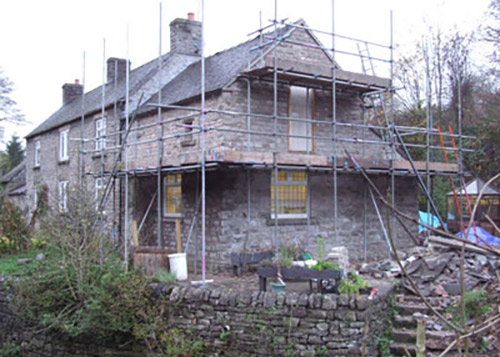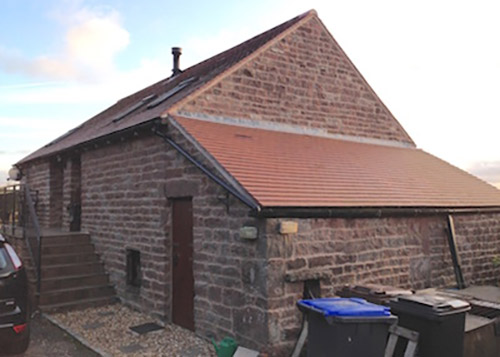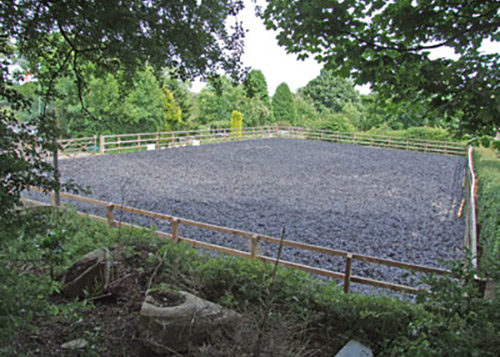Address
Townend
Stoke-on-Trent
Staffordshire
West Midlands
ST10 3HZ
England
Opening Hours
Today
09:00-17:30
View All Hours
Sunday
Closed
Monday
09:00-17:30
Tuesday
09:00-17:30
Wednesday
09:00-17:30
Thursday
09:00-17:30
Friday
09:00-17:30
09:00-17:30
Saturday
Closed
About PME Planning Services Ltd
PME Planning Services liaise primarily with the following planning authorities
Planning controls within the National Park or within the region's greenbelts are more restrictive than elsewhere. We have an in-depth knowledge of the relevant planning policies and building design issues, and can help negotiate an acceptable outcome with your planning authority. We have a professional engineering background, and can produce the more detailed plans required to comply with building regulations.
Specialist Architectural Services:
PME Planning can provide any or all of the following services:
With extensive understanding of both planning policy and building regulations, PME can produce designs which satisfies requirements on all fronts.
Planning authorities are concerned with the principle of the specific development, the visual impact, the environmental impact and the impact upon your neighbours. Building regulations are concerned with construction standards, safety issues, energy efficiency and accessibility.
We can provide plans for:
The internal layout combined with the need to comply with building regulations influences the external appearance. Even though planning control and building control are seen as two separate steps, we nevertheless prepare plans for planning approval with building control in mind. This approach makes the subsequent preparation of building control plans relatively painless and ensures that a practical build is feasible.
Engineering Drawings
Design work is completed to the required standards using AutoCAD drafting software. Electronic copies can be submitted quickly and efficiently to your planning authority or building control department via the planning portal and building control portal, or simply emailed directly to the appropriate planning officer or building inspector.
- Peak District National Park
- Staffordshire Moorlands
- East Staffordshire
- Derbyshire Dales
Planning controls within the National Park or within the region's greenbelts are more restrictive than elsewhere. We have an in-depth knowledge of the relevant planning policies and building design issues, and can help negotiate an acceptable outcome with your planning authority. We have a professional engineering background, and can produce the more detailed plans required to comply with building regulations.
Specialist Architectural Services:
- Planning Applications
- Building Control
- Plans drawn and submitted
- Fast, online submissions
- Extensions and alterations
- Barn conversions
- Agricultural buildings
- Light industrial units
- Stabling, arenas etc.
PME Planning can provide any or all of the following services:
- Plans and elevations for planning approval
- More detailed plans for building control and/or for tender
- Site location plan, block plans, tree plans, etc.
- Supporting documentation: design and access statements, planning appraisals etc.
- Planning authority/building control liaison
- Online submission
- Informal advice and consultation
- Representation at planning committee
- Appeals
- Structural reports including load calculations
With extensive understanding of both planning policy and building regulations, PME can produce designs which satisfies requirements on all fronts.
Planning authorities are concerned with the principle of the specific development, the visual impact, the environmental impact and the impact upon your neighbours. Building regulations are concerned with construction standards, safety issues, energy efficiency and accessibility.
We can provide plans for:
- Householder planning consent: Includes extensions, garages, outbuildings, lofts and dormer windows, garden walls or new/altered access to the residence*
- Full planning consent: Includes change of use and conversion (excludes householder developments)
- Outline planning consent: Planning permission with some/all matters reserved
- Conservation area consent: Demolition in a conservation area (excludes listed buildings)
- Listed building consent: Alterations to, extension or demolition of a listed building
- Work to trees or hedgerow removal: Work to protected trees (TPO/conservation area) or notification of hedgerow removal
- Display of advertisements: Advertising signs and hoardings
- Lawful Development Certificate: Establish that an existing/proposed use or development is lawful
- Prior notification: Notification of a proposed development – used for agricultural developments and civil works
- Change of conditions/reserved matters: To amend an existing planning permission
The internal layout combined with the need to comply with building regulations influences the external appearance. Even though planning control and building control are seen as two separate steps, we nevertheless prepare plans for planning approval with building control in mind. This approach makes the subsequent preparation of building control plans relatively painless and ensures that a practical build is feasible.
Engineering Drawings
Design work is completed to the required standards using AutoCAD drafting software. Electronic copies can be submitted quickly and efficiently to your planning authority or building control department via the planning portal and building control portal, or simply emailed directly to the appropriate planning officer or building inspector.
PME Planning Services Ltd.
5
out of 5
based on 4 ratings.
Reviews & Testimonials for PME Planning Services Ltd

This is excellent news, many thanks. I think the smooth passage of the plans is, in no small way, due to your expertise and knowledge of the parks procedures.Thank you for your kind attention to this matter and the professionalism with which you progressed application.
August 13, 2018
Testimonial by
Gunther
Testimonial by
Gunther

We can't thank you enough for the progress you have made today, don't know what we would do without you. Thanks again you are a brilliant Architect.
July 23, 2018
Testimonial by
Alan & Louise
Testimonial by
Alan & Louise

Thank you for your email and update of the planning application. We have been online and looked at the plans and are really pleased with the way you have presented them.
July 02, 2018
Testimonial by
Jo
Testimonial by
Jo

Thank you very much Allen for doing this so quickly and making it work.
June 25, 2018
Testimonial by
Simon
Testimonial by
Simon
 UK
UK Ireland
Ireland Scotland
Scotland London
London



