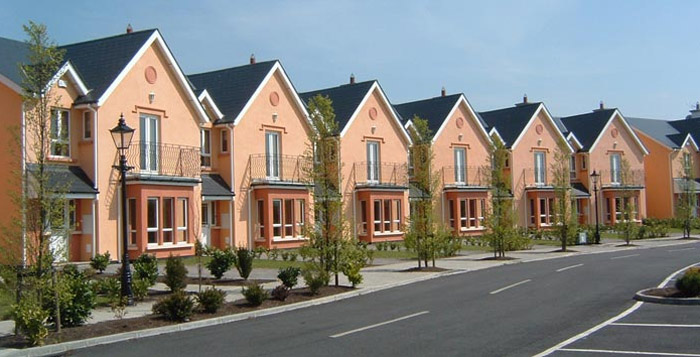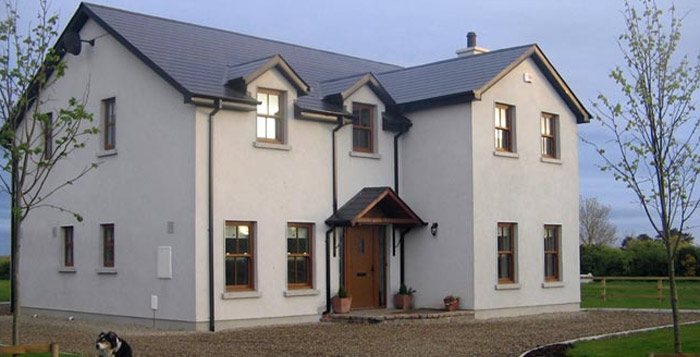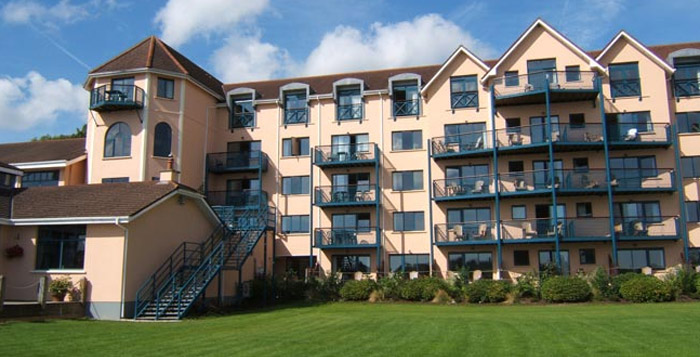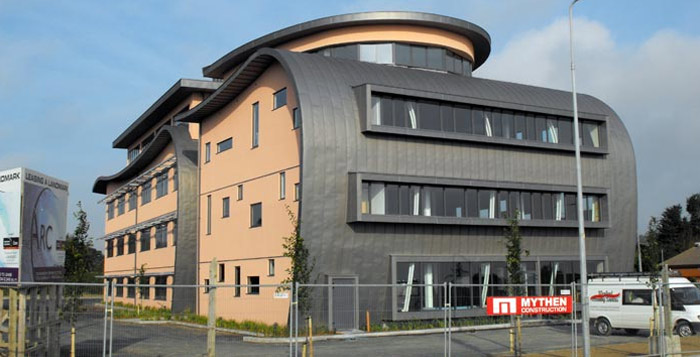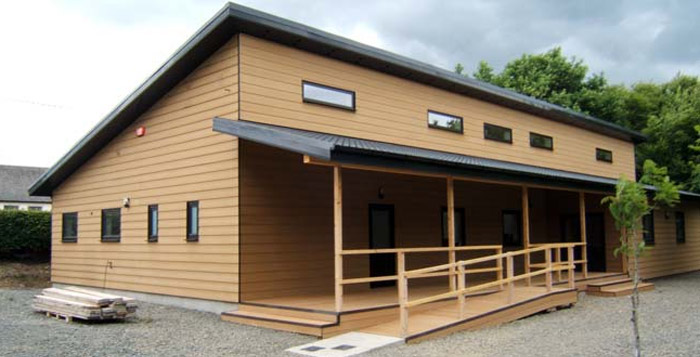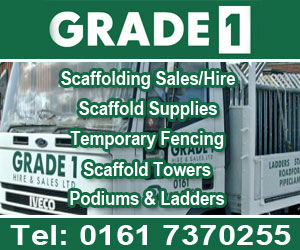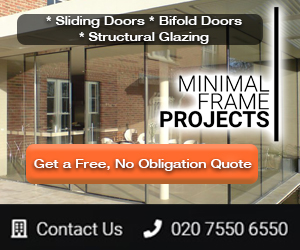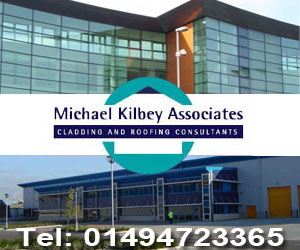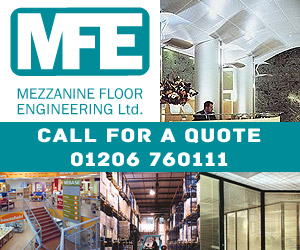Address
Whitemill Industrial Estate
Clonard Road
Clonard Road
Wexford
Wexford
Y35 WV83
Ireland
About TTFC Ltd
The Timber Frame Company otherwise known as TTFC has been fabricating Timber Frame Houses since 1995. Through extensive product development TTFC remains at the forefront of modern building technology.
Our Closed Panel Timber Frame building system has been developed over a number of years and follows on from our experience of working with Open Panel Timber frame,and SIP’s (structurally insulated panels) and culminating in our fully Closed Panel Timber Frame System.
TTFC are the only company to turn a client's own architects' drawings into a comprehensive fully designed and built Closed Panel wall system, in which Windows, Insulation, Air Tight Membrane, High Density Plasterboard and Electrical Conduits are all factory fitted. These complete closed panel timber frame wall panels are stacked vertically, wrapped and delivered to site where our experienced fitting teams erect the building within days. This gives our clients a completely engineered, watertight timber frame structure which is ready for finishing as they wish.
We are the market leader in sustainable manufactured off-site buildings, providing a high quality finish and air tightness that is much more easily achieved with our closed panel timber frame system manufactured in a controlled factory environment.
Our Closed Panel Timber Frame System reduces the number of other sub-contractors on site helping our clients to organise a faster build time and our supervised factory manufacture ensures a high quality and efficientconstruction process.
Why choose timber frame
The benefits of timber frame construction are now being reflected in the new homes market in the UK, where the majority of newly built homes are timber frame. Unsurprising since all around Northern Europe, with our similar cold, wet climate, it has long been the preferred method of building.
Our Closed Panel Timber Frame walls are comprised of the following components:
Contact us today for a free quotation!
Visit our permanent stand at the NSBRC in Swindon!
TTFC has a permanent exhibition stand at The National Self Build & Renovation Centre in Swindon. It is the UK’s only permanent centre for self builders and renovators. The centre is open from 10am to 5.30pm 6 days a week (closed on Monday’s). At the centre you can see a full size example of our 0.14 W/m2K closed wall panel, along with examples of our 0.21, 0.18 and 0.11 W/m2K closed panel wall types. An example of our open web floor joist system can be seen over head simulating a first floor, floor cassette, which is ideal for running services such as electric, plumbing and MHRV ducts in all directions. Fitted into our 0.14 W/m2K closed wall panel is a high performance triple glazed window which has been factory fitted and air tight sealed. Our stand also shows a range of completed projects of various house styles and finishes showing that our closed panel timber frame system is suitable for any external or internal finishing.
Our Closed Panel Timber Frame building system has been developed over a number of years and follows on from our experience of working with Open Panel Timber frame,and SIP’s (structurally insulated panels) and culminating in our fully Closed Panel Timber Frame System.
TTFC are the only company to turn a client's own architects' drawings into a comprehensive fully designed and built Closed Panel wall system, in which Windows, Insulation, Air Tight Membrane, High Density Plasterboard and Electrical Conduits are all factory fitted. These complete closed panel timber frame wall panels are stacked vertically, wrapped and delivered to site where our experienced fitting teams erect the building within days. This gives our clients a completely engineered, watertight timber frame structure which is ready for finishing as they wish.
We are the market leader in sustainable manufactured off-site buildings, providing a high quality finish and air tightness that is much more easily achieved with our closed panel timber frame system manufactured in a controlled factory environment.
Our Closed Panel Timber Frame System reduces the number of other sub-contractors on site helping our clients to organise a faster build time and our supervised factory manufacture ensures a high quality and efficientconstruction process.
Why choose timber frame
The benefits of timber frame construction are now being reflected in the new homes market in the UK, where the majority of newly built homes are timber frame. Unsurprising since all around Northern Europe, with our similar cold, wet climate, it has long been the preferred method of building.
Our Closed Panel Timber Frame walls are comprised of the following components:
- Timber frame wall panel,
- Insulation,
- Windows and doors (to clients specification),
- Gypsum Fibre board (High Density Plasterboard),
- Vapour barrier (to ensure air tightness),
- Electrical ducting,
- Socket and switch cut outs
Contact us today for a free quotation!
Visit our permanent stand at the NSBRC in Swindon!
TTFC has a permanent exhibition stand at The National Self Build & Renovation Centre in Swindon. It is the UK’s only permanent centre for self builders and renovators. The centre is open from 10am to 5.30pm 6 days a week (closed on Monday’s). At the centre you can see a full size example of our 0.14 W/m2K closed wall panel, along with examples of our 0.21, 0.18 and 0.11 W/m2K closed panel wall types. An example of our open web floor joist system can be seen over head simulating a first floor, floor cassette, which is ideal for running services such as electric, plumbing and MHRV ducts in all directions. Fitted into our 0.14 W/m2K closed wall panel is a high performance triple glazed window which has been factory fitted and air tight sealed. Our stand also shows a range of completed projects of various house styles and finishes showing that our closed panel timber frame system is suitable for any external or internal finishing.
 UK
UK Ireland
Ireland Scotland
Scotland London
London





