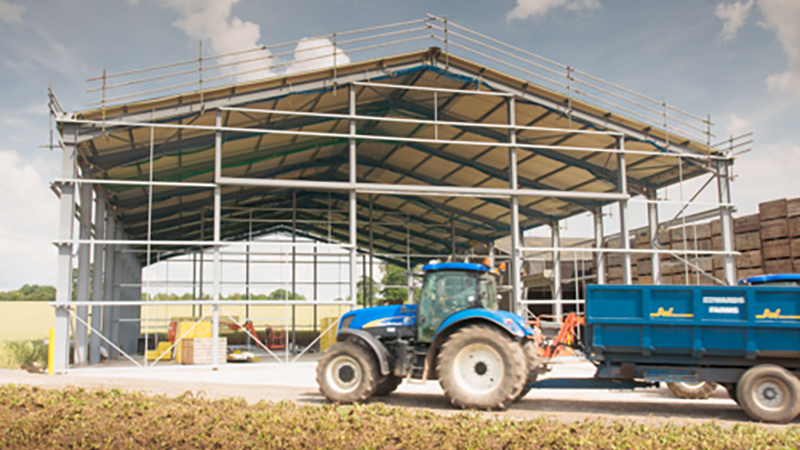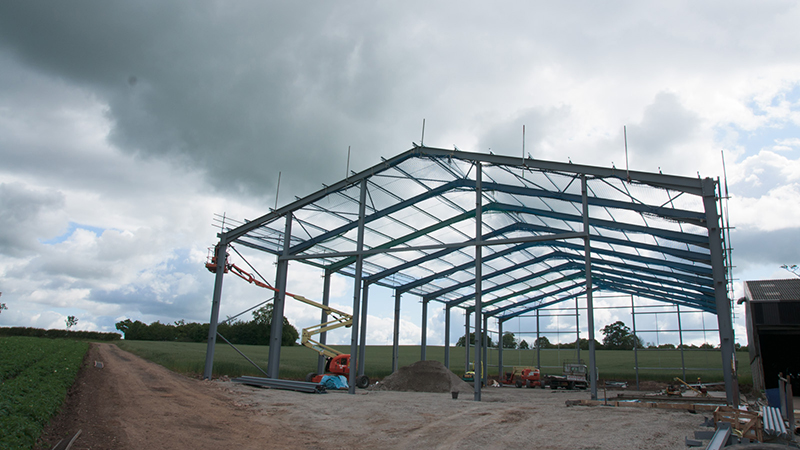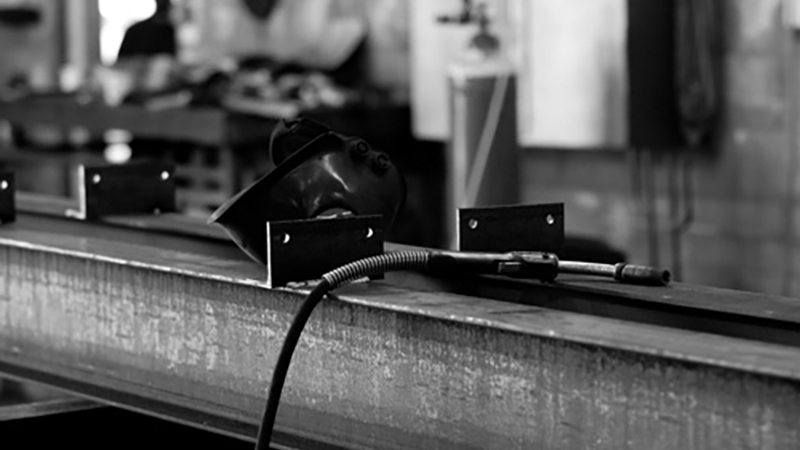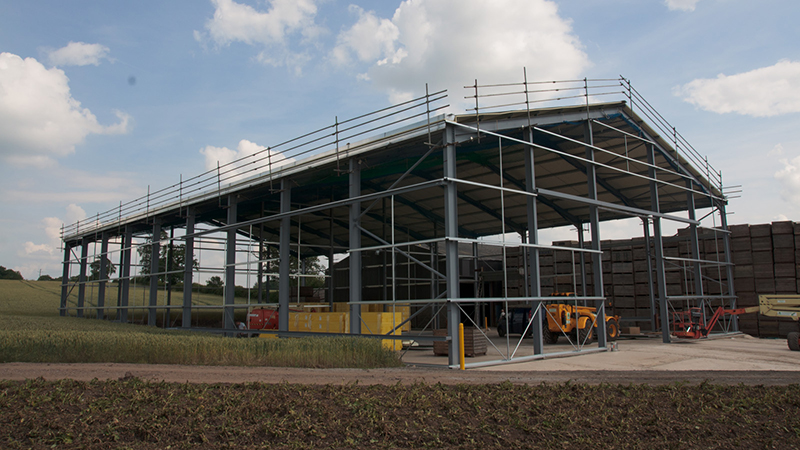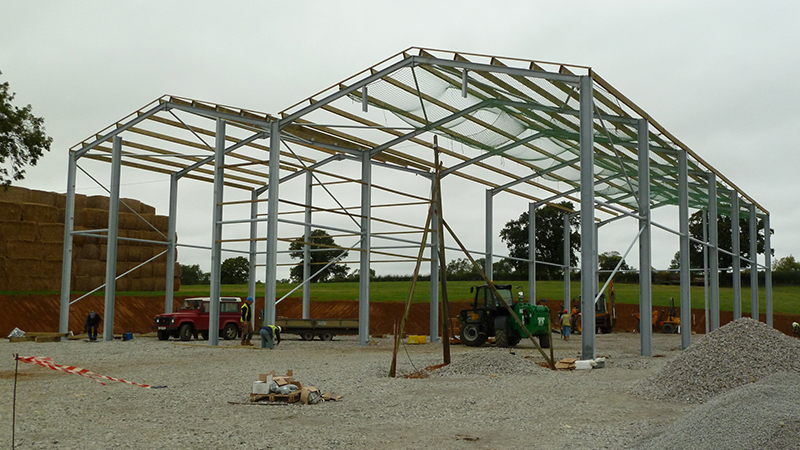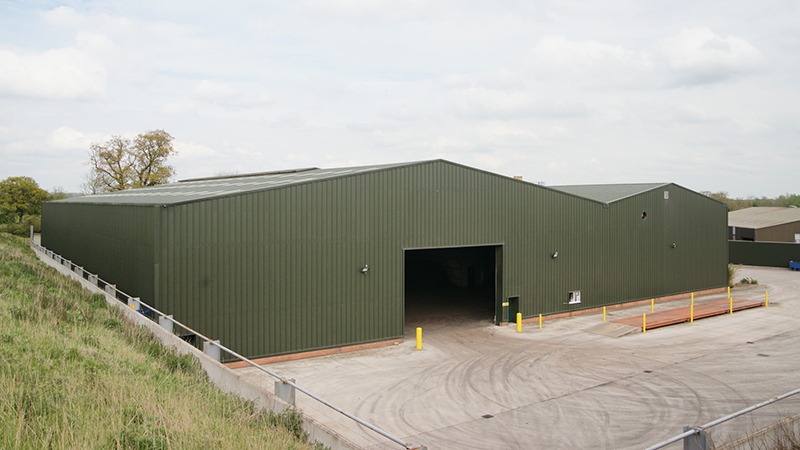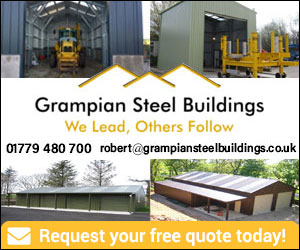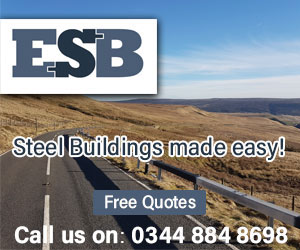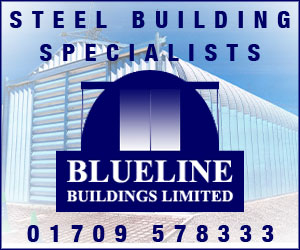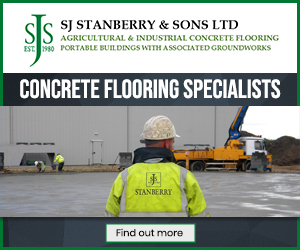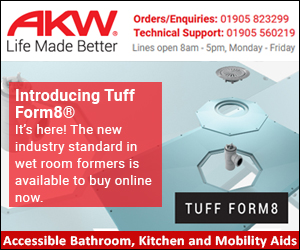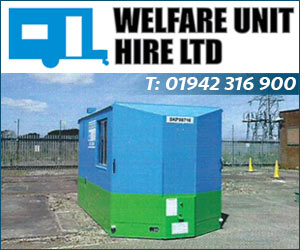Telephone
Click to view
Mobile
Click to view
Website
Contact
Mr Paul Richmond
Email
Address
Stafford
Opening Hours
Today
08:00-17:00
View All Hours
Sunday
Closed
Monday
08:00-17:00
Tuesday
08:00-17:00
Wednesday
08:00-17:00
Thursday
08:00-17:00
Friday
08:00-17:00
Saturday
Closed
About Foursquare Farm Buildings
We have 25 years experience in the design, manufacture and construction of farm buildings and firmly believe the agricultural industry requires properly thought out and constructed buildings as much, if not more so, than any other business sector.
The correct design and specification of an agricultural building, ensuring appropriate ventilation and efficient handling, can make or break a farming enterprise. While we are committed to delivering a design to YOUR specification, not our own convenience, we have the experience to assist with the development of crop stores, dairy and beef housing, equestrian riding arenas, barn stabling and many other undertakings. Design and fabrication is entirely carried out in house in a modern workshop environment.
In designing your ideal building you need to understand the advantages and limitations of the various materials that are available and how they might fit the requirements of your specific application. The menu on the left gives access to information on materials and design.
Ventilation
The trick with ventilation is to have enough and no more. How much is enough will depend on what you are doing in the building and this is discussed in the design notes for various applications, this section introduces the concepts for naturally ventilating agricultural buildings rather than forced fan driven ventilation.
Structure
A modern portal frame building relies on properly designed joints to resist the bending at eaves and ridge and provide strength and stiffness. The more old-fashioned trussed buildings used additional members to control the forces on the frame and required only simple connections and slimmer columns. Good design, adequate bracing and an understanding of portal frame mechanics is key in producing a frame which is not wasteful of material but which fulfills the performance required of it.
Materials
Kitform Buildings
Unlike the offerings of many of our competitors, our standard buildings have not been dumbed down to reduce costs, they are designed and manufactured to our usual high specifications making them a breeze to erect and a pleasure to use. We will be pleased to custom make any size or shape building you desire but you may find what you need among the comprehensive range of options offered on these remarkable value for money buildings.
We offer two ranges: The "STERLING" is designed as a flexible general purpose building and the "VICTORY" with its overhang canopy is intended for housing livestock. Each is available in 30', 35', 40', 45' and 50' spans with a base length of 60', however as many extra bays can be added as you like.
The correct design and specification of an agricultural building, ensuring appropriate ventilation and efficient handling, can make or break a farming enterprise. While we are committed to delivering a design to YOUR specification, not our own convenience, we have the experience to assist with the development of crop stores, dairy and beef housing, equestrian riding arenas, barn stabling and many other undertakings. Design and fabrication is entirely carried out in house in a modern workshop environment.
- All of our buildings are designed and manufactured in our own workshops so we can deliver to your exact requirement.
- Professional design- we ensure that detailing is appropriate to the selected materials, for example: purlin and rail spacings meet specifications, appropriate fixing techniques are used and steel roof cladding is always minimum 0.7mm gauge.
- Premium materials- we use only prime materials never second quality or second rate.
- Quality built in - we design our frames to a high standard with no skimping on plates and cleats, full roof and side bracing is always included and main connections fully haunched.
- Accurately fabricated steelwork to a high standard for easy assembly.
- Immediate quotations over the telephone.
- You deal directly with the owners of the business so there are no excuses.
- We can't claim to be perfect -the man who never made a mistake never made anything - but if we get it wrong we put it right. Promptly.
- Benefit from our experience- after decades of messing with sheds, we are still happy to chat about farm buildings until the cows come home.
In designing your ideal building you need to understand the advantages and limitations of the various materials that are available and how they might fit the requirements of your specific application. The menu on the left gives access to information on materials and design.
Ventilation
The trick with ventilation is to have enough and no more. How much is enough will depend on what you are doing in the building and this is discussed in the design notes for various applications, this section introduces the concepts for naturally ventilating agricultural buildings rather than forced fan driven ventilation.
Structure
A modern portal frame building relies on properly designed joints to resist the bending at eaves and ridge and provide strength and stiffness. The more old-fashioned trussed buildings used additional members to control the forces on the frame and required only simple connections and slimmer columns. Good design, adequate bracing and an understanding of portal frame mechanics is key in producing a frame which is not wasteful of material but which fulfills the performance required of it.
Materials
- Roofing materials
There are two main types of material available for roof cladding: fibre cement or steel, each with several options for finish. Each has its advantages and disadvantages for different applications. - Wall cladding
The basic options for cladding the sides of farm buildings are fibre cement, steel and timber, the latter two being by far the most popular Fibre Cement an Steel. - Masonry
The two most common choices for masonry in farm buildings are blockwork and concrete panels. Other methods include shuttered concrete and more rarely facing brick or stone. - Insulation
There are several approaches to insulating an agricultural building: underlaid boards, built-up systems, composite panels and spray foam. - Rainwater Goods
There are three main options when choosing your gutters: perishing, rusting or just plain old breaking, in other words: PVC, galvanised steel or fibre cement.
Kitform Buildings
Unlike the offerings of many of our competitors, our standard buildings have not been dumbed down to reduce costs, they are designed and manufactured to our usual high specifications making them a breeze to erect and a pleasure to use. We will be pleased to custom make any size or shape building you desire but you may find what you need among the comprehensive range of options offered on these remarkable value for money buildings.
We offer two ranges: The "STERLING" is designed as a flexible general purpose building and the "VICTORY" with its overhang canopy is intended for housing livestock. Each is available in 30', 35', 40', 45' and 50' spans with a base length of 60', however as many extra bays can be added as you like.
 UK
UK Ireland
Ireland Scotland
Scotland London
London


