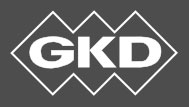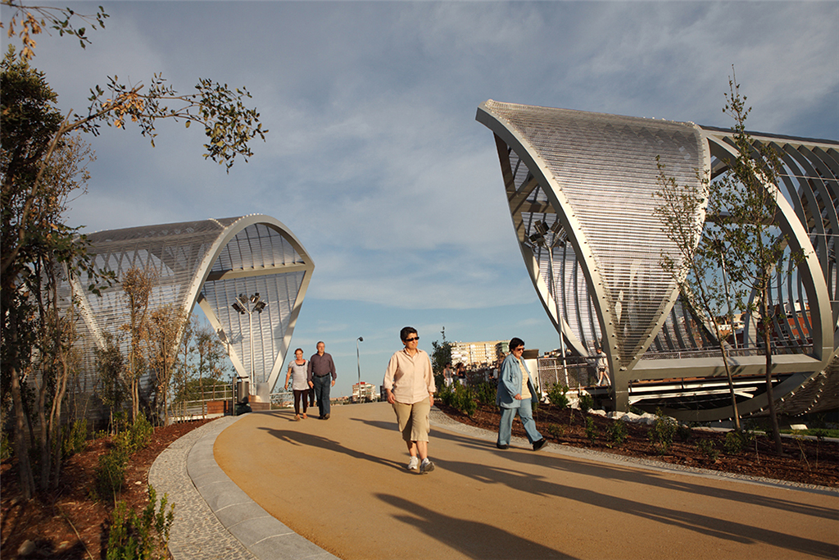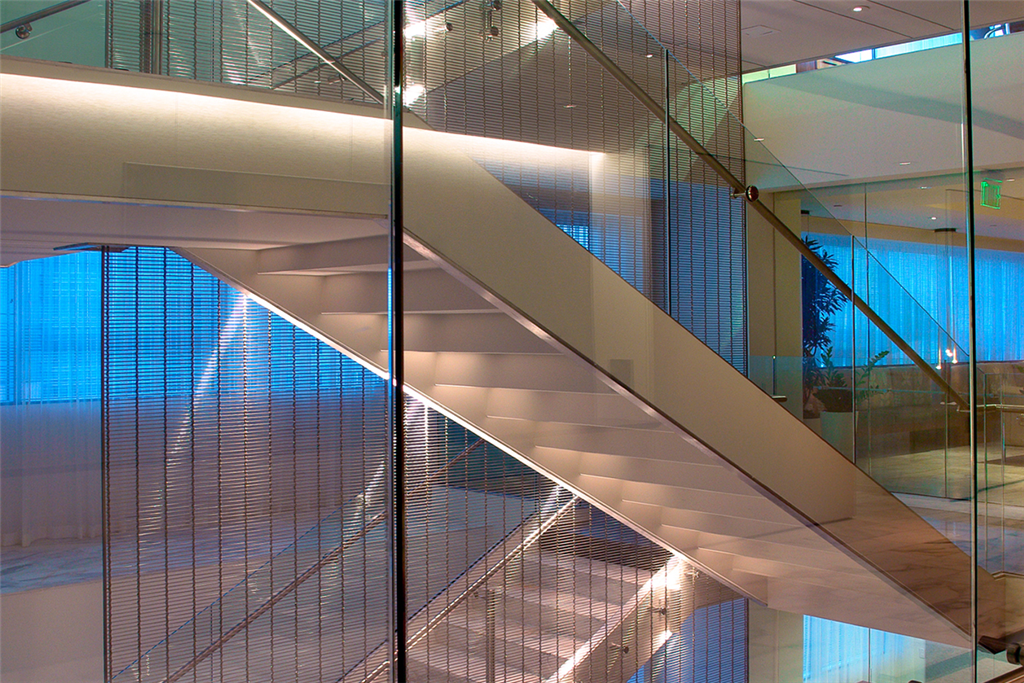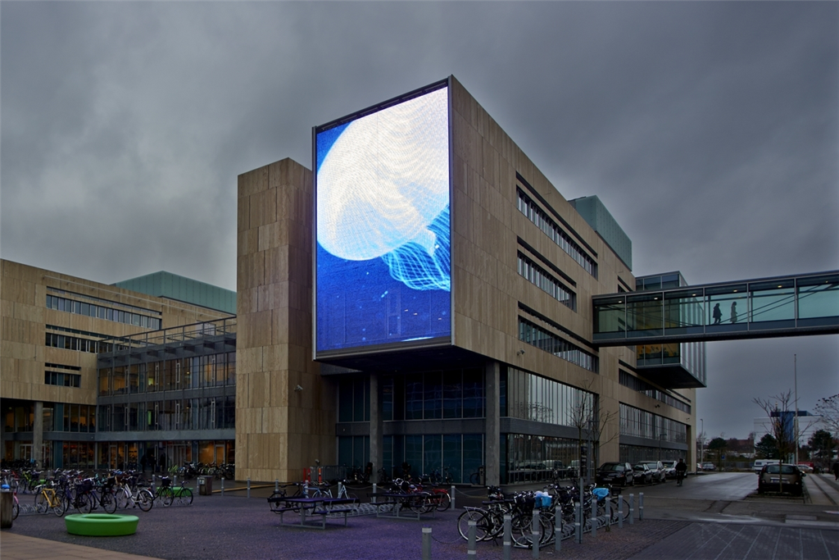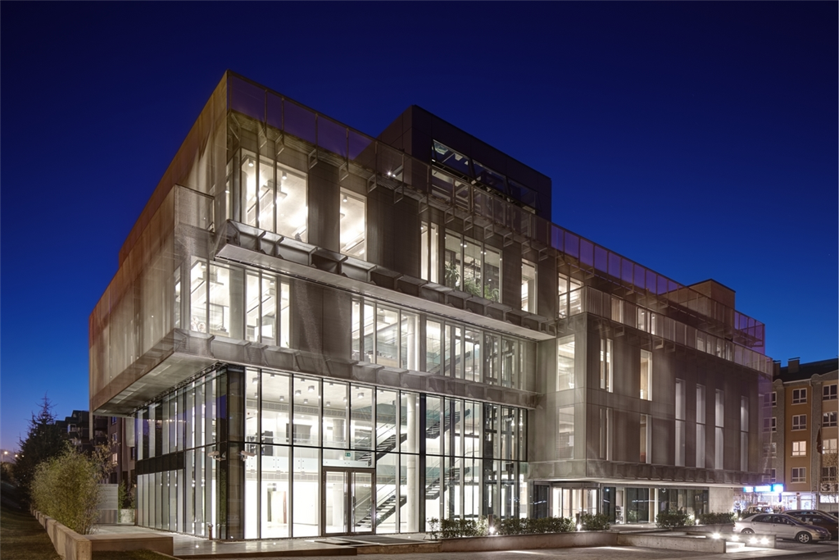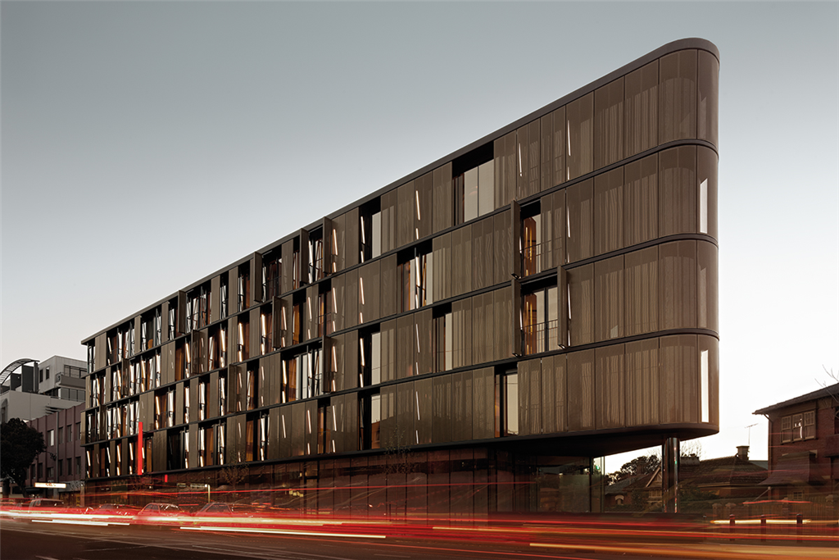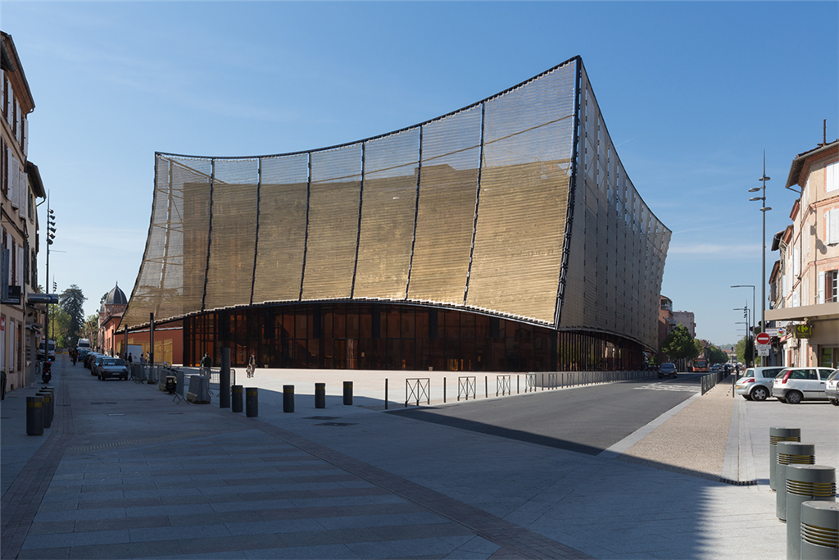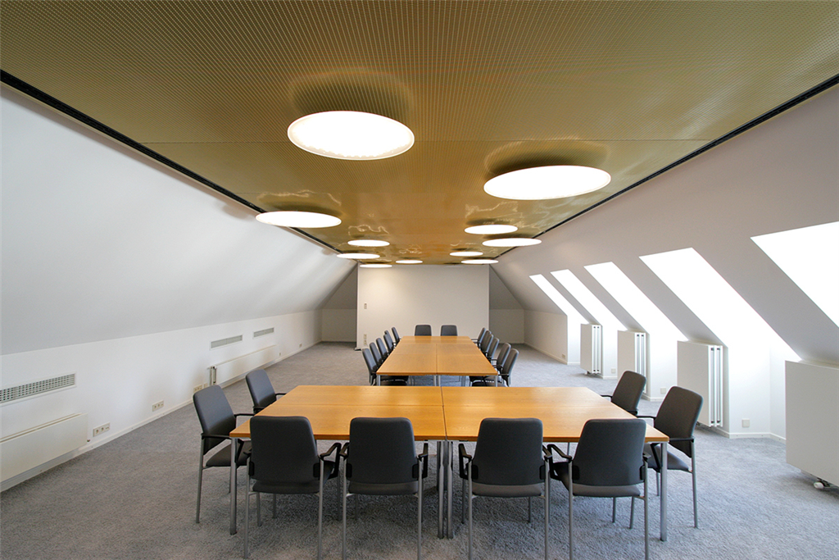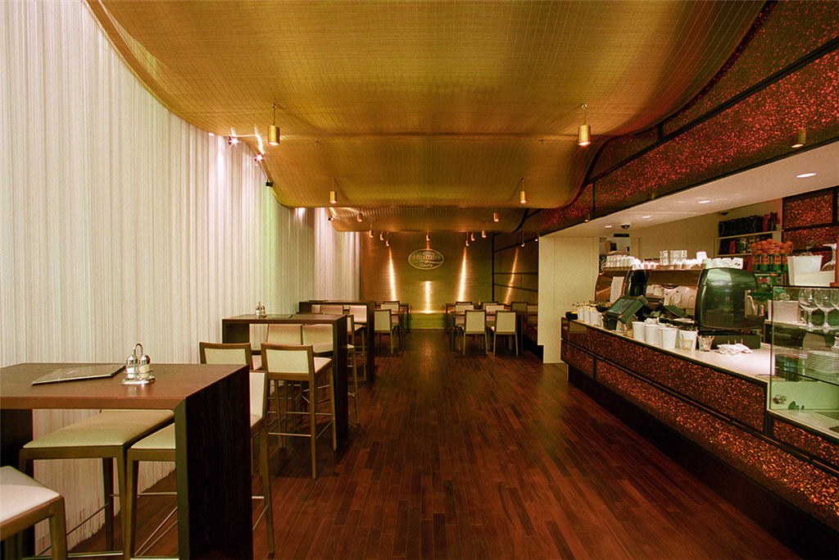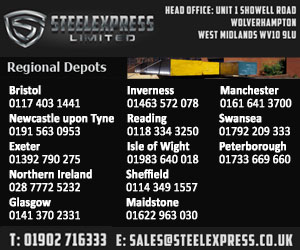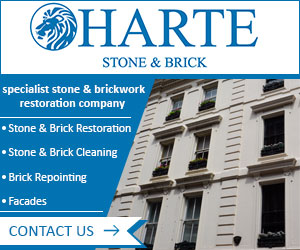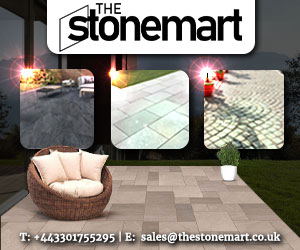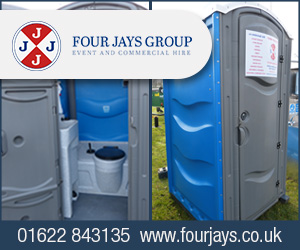Address
Gensis 4 Church Lane
York
North Yorkshire
Heslington
YO10 5DQ
England, UK
About GKD (UK) Ltd
GKD are recognised worldwide as the leading manufacturer of architectural stainless steel mesh. We have been providing innovative solutions to the world of architecture and design for over a decade using our wire weaving technical know-how gained over 85 years.
GKD manufacture a complete range of stainless steel wire mesh and our other woven meshes include bronze mesh, anodised aluminium mesh and colour coated stainless steel woven wire mesh and supply expanded aluminium meshes.
Superior qualities.
CreativeWEAVE® stainless steel wire mesh delivers superior economic and environmental qualities for sustainable construction. Excellent corrosion resistance, long-term durability, high fire resistance and low maintenance are some key characteristics of our stainless steel wire mesh products.
Applications
GKD's CreativeWEAVE® wire meshes has been specified by architects and designers all over the world for internal wall cladding, partition walls, external mesh façades, ceilings, solar shading, floor covering, shop display mesh screens, mesh balustrades, decorative screens and roller shutters.
International Presence
GKD is a leading worldwide wire mesh supplier - our in-house design, supply and architectural installation teams can carry out projects in most parts of the world using GKD's global corporate presence through factories and agencies all over the world.
GKD Roller shutters
Our unique Architectural Rollershutters are comprised of GKD’s unique and well known Stainless Steel Meshes.
We provide a unique and specialised product with striking aesthetic qualities as well as practical attributes allowing for a perfect blend of function and style.
GKD Silent Ceiling Systems
Our new high quality Silentmesh® Ceiling system uses a highly advanced technique to create elegant ceilings. The aesthetics of our material both stainless steel and anodised aluminium are second to none when it comes to ceiling design.
GKD's new Silentmesh® system enables frameless ceiling panels. This not only has a strong visual impact but also reduces the weight and cost for your client. Silentmesh® systems available both in stainless steel and hardened anodised aluminium. Anodised aluminium comes with 29 different colours with a design life guarantee.
Building Centre Exhibition
GKD UK Ltd now has a permanent place at the well known Building Centre in London, displaying the latest Creative Weave products. GKD’s stand showcases their range of new innovative interior design solutions. The solutions on display include GKD's Stainless Steel wire mesh roller shutters which are functional by a switch on the wall and by remote.
Our ceiling system can be viewed with its silent fixings as well as slide out panels showing the variety of mesh types available for the ceiling system including our acoustic treatment panels.
GKD manufacture a complete range of stainless steel wire mesh and our other woven meshes include bronze mesh, anodised aluminium mesh and colour coated stainless steel woven wire mesh and supply expanded aluminium meshes.
Superior qualities.
CreativeWEAVE® stainless steel wire mesh delivers superior economic and environmental qualities for sustainable construction. Excellent corrosion resistance, long-term durability, high fire resistance and low maintenance are some key characteristics of our stainless steel wire mesh products.
Applications
GKD's CreativeWEAVE® wire meshes has been specified by architects and designers all over the world for internal wall cladding, partition walls, external mesh façades, ceilings, solar shading, floor covering, shop display mesh screens, mesh balustrades, decorative screens and roller shutters.
International Presence
GKD is a leading worldwide wire mesh supplier - our in-house design, supply and architectural installation teams can carry out projects in most parts of the world using GKD's global corporate presence through factories and agencies all over the world.
GKD Roller shutters
Our unique Architectural Rollershutters are comprised of GKD’s unique and well known Stainless Steel Meshes.
We provide a unique and specialised product with striking aesthetic qualities as well as practical attributes allowing for a perfect blend of function and style.
GKD Silent Ceiling Systems
Our new high quality Silentmesh® Ceiling system uses a highly advanced technique to create elegant ceilings. The aesthetics of our material both stainless steel and anodised aluminium are second to none when it comes to ceiling design.
GKD's new Silentmesh® system enables frameless ceiling panels. This not only has a strong visual impact but also reduces the weight and cost for your client. Silentmesh® systems available both in stainless steel and hardened anodised aluminium. Anodised aluminium comes with 29 different colours with a design life guarantee.
Building Centre Exhibition
GKD UK Ltd now has a permanent place at the well known Building Centre in London, displaying the latest Creative Weave products. GKD’s stand showcases their range of new innovative interior design solutions. The solutions on display include GKD's Stainless Steel wire mesh roller shutters which are functional by a switch on the wall and by remote.
Our ceiling system can be viewed with its silent fixings as well as slide out panels showing the variety of mesh types available for the ceiling system including our acoustic treatment panels.
Gallery
Videos
News
The Centro Cultural Kirchner, right in the heart of Buenos Aires and named after former President Néstor Kirchner, is currently the largest cultural center in Latin America. The building is commonly known as the Ballena Azul (Blue Whale) because the concert hall wing within is shaped like a whale. Covering some 2,200 square meters, this is a key element of B4FS Arquitectos’ design. The hall is wrapped seamlessly in Escale metal fabric from GKD – GEBR. KUFFERATH AG, which reflects the blue paintwork of the skirting and walls.
Formerly the magnificent Correo Central (Central Post Office) of Argentina, which opened in 1928, the building is located in the historical city center of Buenos Aires. In 2006, the then President of Argentina decided to renovate the listed palace building and convert it into a cultural center. Following his death in 2010, his wife and successor in office, Cristina Fernández de Kirchner, implemented his idea and saw it through to completion in 2015. Argentinian architectural firm B4FS Arquitectos won an international architectural competition with their bold design, a mixture of architectural avant-garde and faithful restoration. The huge, whale-shaped concert hall wing is the building’s main attraction. The “belly” of the whale contains an auditorium that seats 1,950 and a chamber music hall for 540 visitors. To create this space, that particular part of the building, just behind the original facade, was gutted and a large steel cage was constructed to provide a supporting structure. But the special effect that earned the hall its nickname comes from its shimmering skin of stainless steel mesh, which seamlessly covers the three-dimensional body and reflects the blue of the walls and skirting. When choosing building materials, the architects opted for Escale 7 x 1 metal fabric from GKD – GEBR. KUFFERATH AG. The entire surface of the ellipsoidal body was covered uniformly and without any visible joins or connections. For the shell of the 5,500-square meter colossus, a special version of the fabric with 70-millimeter-high stainless steel spirals and round aluminum bars was used. GKD produced more than 1,200 individual elements for the visually seamless skin, which is attached to the whale-shaped structure at the top and bottom using fastening hooks
Formerly the magnificent Correo Central (Central Post Office) of Argentina, which opened in 1928, the building is located in the historical city center of Buenos Aires. In 2006, the then President of Argentina decided to renovate the listed palace building and convert it into a cultural center. Following his death in 2010, his wife and successor in office, Cristina Fernández de Kirchner, implemented his idea and saw it through to completion in 2015. Argentinian architectural firm B4FS Arquitectos won an international architectural competition with their bold design, a mixture of architectural avant-garde and faithful restoration. The huge, whale-shaped concert hall wing is the building’s main attraction. The “belly” of the whale contains an auditorium that seats 1,950 and a chamber music hall for 540 visitors. To create this space, that particular part of the building, just behind the original facade, was gutted and a large steel cage was constructed to provide a supporting structure. But the special effect that earned the hall its nickname comes from its shimmering skin of stainless steel mesh, which seamlessly covers the three-dimensional body and reflects the blue of the walls and skirting. When choosing building materials, the architects opted for Escale 7 x 1 metal fabric from GKD – GEBR. KUFFERATH AG. The entire surface of the ellipsoidal body was covered uniformly and without any visible joins or connections. For the shell of the 5,500-square meter colossus, a special version of the fabric with 70-millimeter-high stainless steel spirals and round aluminum bars was used. GKD produced more than 1,200 individual elements for the visually seamless skin, which is attached to the whale-shaped structure at the top and bottom using fastening hooks
The philosophy "less is more" encapsulates the design hallmark of Hollin+Radoske architects from Frankfurt. True to form, their store concept for HUGO BOSS is incredibly minimalist yet emotional. They reinterpreted this principle once again in the award-winning Turkish shopping mall Istinye Park in Istanbul. For the first time ever, the architects used metal fabric from GKD – GEBR. KUFFERATH AG to cover the walls of the archetypal staircase made from glass and black steel that connects the upper and lower stories of stores all over the world. Its textile skin contrasts with the cool shimmer of the woven stainless steel and subtly underlines the purist design.
The Istinye Park shopping mall was opened in September 2007 after just 26 months of construction. 300 stores of the world’s most coveted luxury brands invite you to stroll around, to shop and to dream, while several cinemas as well as fitness and lifestyle centers round off the attractive concept. What’s special about it is that some of the stores are located in the light-flooded hall under a huge glass dome while some are located outside the mall. Here, lines of stores have been built on either side of a large open-air restaurant with integrated pond, trees and green spaces, which has become a popular meeting place in Istanbul. Instinye Park has won numerous awards since it opened, including Europe’s Best Shopping Mall in 2009. The two-story HUGO BOSS store is also located on the left flank of the outdoor area. In their interior design, Hollin+Radoske combined the clean lines typical of HUGO BOSS with a sophisticated interplay of colors and materials, a concept they used for the first time in the flagship store on the Champs Elysées in Paris.
Large sand-colored tiles, lots of glass and black steel stand in contrast to wooden benches with a soft leather finish. Flat, staggered pedestals were covered with felt in different shades of gray, providing a subtle platform for the product presentation, matched by the discreet colors of the interior design. In keeping with this concept, the wall and ceiling panels used to partition the space are given the same color as the floor and blend into the background. In addition, ceiling-height mirrors are used to give the store a feeling of spaciousness and brightness. Cabinets with black bases provide effective means for displaying accessories. Their cuboid shapes made from steel and glass are fitted against the stringers of the staircase, which is inserted perpendicularly in the room. It connects the two stories and at the same time emphasizes the clearly structured spatial organization of the store. The glass stringers protruding into the room also provide a clear view of the product displays on the opposite side. A crystal chandelier made from stylized icicles typical of all HUGO BOSS stores hangs over the stairwell. The rear wall of the staircase was lined on both floors with a total of eight panels, which were made from GKD’s Dolphin stainless s
The Istinye Park shopping mall was opened in September 2007 after just 26 months of construction. 300 stores of the world’s most coveted luxury brands invite you to stroll around, to shop and to dream, while several cinemas as well as fitness and lifestyle centers round off the attractive concept. What’s special about it is that some of the stores are located in the light-flooded hall under a huge glass dome while some are located outside the mall. Here, lines of stores have been built on either side of a large open-air restaurant with integrated pond, trees and green spaces, which has become a popular meeting place in Istanbul. Instinye Park has won numerous awards since it opened, including Europe’s Best Shopping Mall in 2009. The two-story HUGO BOSS store is also located on the left flank of the outdoor area. In their interior design, Hollin+Radoske combined the clean lines typical of HUGO BOSS with a sophisticated interplay of colors and materials, a concept they used for the first time in the flagship store on the Champs Elysées in Paris.
Large sand-colored tiles, lots of glass and black steel stand in contrast to wooden benches with a soft leather finish. Flat, staggered pedestals were covered with felt in different shades of gray, providing a subtle platform for the product presentation, matched by the discreet colors of the interior design. In keeping with this concept, the wall and ceiling panels used to partition the space are given the same color as the floor and blend into the background. In addition, ceiling-height mirrors are used to give the store a feeling of spaciousness and brightness. Cabinets with black bases provide effective means for displaying accessories. Their cuboid shapes made from steel and glass are fitted against the stringers of the staircase, which is inserted perpendicularly in the room. It connects the two stories and at the same time emphasizes the clearly structured spatial organization of the store. The glass stringers protruding into the room also provide a clear view of the product displays on the opposite side. A crystal chandelier made from stylized icicles typical of all HUGO BOSS stores hangs over the stairwell. The rear wall of the staircase was lined on both floors with a total of eight panels, which were made from GKD’s Dolphin stainless s
Arkitema Architects has implemented the University of Copenhagen on Amager (KUA)'s idea of creating a dynamic and open study environment. The installation of a transparent media façade system from GKD – GEBR KUFFERATH AG played a major role in this.
With six faculties, more than 200 courses and over 40,000 students, the university is one of the largest research and education institutions in Scandinavia. At the end of 1990, it was decided that the buildings, which were originally only supposed to be temporary educational facilities, would be replaced with a permanent new campus for the faculties of Humanities, Law and Technology. An architectural competition was launched and Arkitema Architects won with their new KUA design. Over three construction phases, they reconciled the required sustainability with optimum working conditions for research and teaching. Hence glazed façades not only reduce the dominance of the structure, but also allow unobstructed views of the campus and the neighboring conservation area. Solar protection systems from GKD made from Tigris stainless steel mesh, which reduce solar input without impairing luminous efficiency or the view, also play a key role here. One year after completion of new KUA, Arkitema Architects have again exploited the benefits of the metal mesh systems from GKD: a 90-square-meter transparent Mediamesh® screen on the end face of the outer block of the building combines the tried and tested open view with an immensely impressive media display panel that still lets through the same high amount of daylight. SMD lines integrated into the mesh every 3.75 centimeters vertically and every 4.25 centimeters horizontally are equipped with RGB SMDs for outdoor use. As well as brilliant color reproduction and resolution, this system also offers a power consumption of just 160 W per square meter, which is considerably lower than other systems, to meet the high aesthetic and ecological requirements placed on the system. Furthermore, the filigree design and low weight of the woven media façade were also convincing arguments for using this Mediamesh® system – currently the highest-resolution system available for outdoor applications. GKD carried out all the planning for the Mediamesh® display, including the external electronics for the existing substructure. To mount the system, the specialist relied again on the tried and tested solution with round bars and eyebolts. The University of Copenhagen commissioned a local artist to produce the photorealistic images depicting nature and scenes characteristic of the institution’s home country of Denmark.
With six faculties, more than 200 courses and over 40,000 students, the university is one of the largest research and education institutions in Scandinavia. At the end of 1990, it was decided that the buildings, which were originally only supposed to be temporary educational facilities, would be replaced with a permanent new campus for the faculties of Humanities, Law and Technology. An architectural competition was launched and Arkitema Architects won with their new KUA design. Over three construction phases, they reconciled the required sustainability with optimum working conditions for research and teaching. Hence glazed façades not only reduce the dominance of the structure, but also allow unobstructed views of the campus and the neighboring conservation area. Solar protection systems from GKD made from Tigris stainless steel mesh, which reduce solar input without impairing luminous efficiency or the view, also play a key role here. One year after completion of new KUA, Arkitema Architects have again exploited the benefits of the metal mesh systems from GKD: a 90-square-meter transparent Mediamesh® screen on the end face of the outer block of the building combines the tried and tested open view with an immensely impressive media display panel that still lets through the same high amount of daylight. SMD lines integrated into the mesh every 3.75 centimeters vertically and every 4.25 centimeters horizontally are equipped with RGB SMDs for outdoor use. As well as brilliant color reproduction and resolution, this system also offers a power consumption of just 160 W per square meter, which is considerably lower than other systems, to meet the high aesthetic and ecological requirements placed on the system. Furthermore, the filigree design and low weight of the woven media façade were also convincing arguments for using this Mediamesh® system – currently the highest-resolution system available for outdoor applications. GKD carried out all the planning for the Mediamesh® display, including the external electronics for the existing substructure. To mount the system, the specialist relied again on the tried and tested solution with round bars and eyebolts. The University of Copenhagen commissioned a local artist to produce the photorealistic images depicting nature and scenes characteristic of the institution’s home country of Denmark.
GKD – GEBR. KUFFERATH AG will present its latest metallic fabric system solutions at the World Architecture Festival (WAF) at the legendary Marina Bay Sands in Singapore on November 4 to 6. Before a prestigious audience made up of international specialists, GKD will showcase its array of innovative design options in the areas of solar protection, ceilings and medialized façades. Interested participants will experience three attractive applications of GKD metallic fabrics at the Victoria Theatre and Concert Hall (VTCH) during an excursion.
With more than 2,200 architects from over 60 countries, the World Architecture Festival (WAF) in Singapore is among the key events in the regional architectural sector. Exhibitors and visitors will get together at the Marina Bay Sands – famous for its Infinity Pool on the roof of the building offering views of the Singapore skyline – for the congress taking place over a number of days. The centrepiece of the event is the presentation of the WAF Awards, which distinguish projects with exemplary creativity and sustainability in 31 categories. Alongside the public meetings and the awards ceremony, the packed programme also includes seminars and discussions on the latest product developments. GKD’s CREATIVEWEAVE business unit will exhibit its innovative system solutions made from metallic fabric for sustainably enhancing buildings as well as offering a tour of the historic Victoria Theatre and Concert Hall – by architects, for architects. The VTCH was enhanced and brought up to the very latest technical standards within the scope of a four-year modernisation process. The main challenge here was the sensitive linking of the old building elements with contemporary requirements. Here, three extraordinary applications of GKD solutions meet the high standards of W Architects and Arup Ltd., London. Alongside the free-formed, acoustically neutral wave ceiling made of Omega 1520 stainless steel fabric used in the auditorium, these also include balustrade cladding and room dividers in the theater and in the concert hall. The central design element of the Victoria Theatre and Concert Hall, however, is the cladding of the free-standing spiral staircase in the foyer spanning multiple levels, where 170 square meters of Baltic type metallic fabric in a warm bronze color seamlessly coil three stories upward and serve as an eye-catching design and fall guard protection element. As a specialist for the development, manufacture and supply of metallic fabric solutions from a single source, GKD will discuss pioneering implementation ideas such as these in theory and in practice with the specialist visitors to the WAF.
Visit GKD – GEBR. KUFFERATH AG
at the World Architecture Festival,
Marina Bay Sands, Singapore,
With more than 2,200 architects from over 60 countries, the World Architecture Festival (WAF) in Singapore is among the key events in the regional architectural sector. Exhibitors and visitors will get together at the Marina Bay Sands – famous for its Infinity Pool on the roof of the building offering views of the Singapore skyline – for the congress taking place over a number of days. The centrepiece of the event is the presentation of the WAF Awards, which distinguish projects with exemplary creativity and sustainability in 31 categories. Alongside the public meetings and the awards ceremony, the packed programme also includes seminars and discussions on the latest product developments. GKD’s CREATIVEWEAVE business unit will exhibit its innovative system solutions made from metallic fabric for sustainably enhancing buildings as well as offering a tour of the historic Victoria Theatre and Concert Hall – by architects, for architects. The VTCH was enhanced and brought up to the very latest technical standards within the scope of a four-year modernisation process. The main challenge here was the sensitive linking of the old building elements with contemporary requirements. Here, three extraordinary applications of GKD solutions meet the high standards of W Architects and Arup Ltd., London. Alongside the free-formed, acoustically neutral wave ceiling made of Omega 1520 stainless steel fabric used in the auditorium, these also include balustrade cladding and room dividers in the theater and in the concert hall. The central design element of the Victoria Theatre and Concert Hall, however, is the cladding of the free-standing spiral staircase in the foyer spanning multiple levels, where 170 square meters of Baltic type metallic fabric in a warm bronze color seamlessly coil three stories upward and serve as an eye-catching design and fall guard protection element. As a specialist for the development, manufacture and supply of metallic fabric solutions from a single source, GKD will discuss pioneering implementation ideas such as these in theory and in practice with the specialist visitors to the WAF.
Visit GKD – GEBR. KUFFERATH AG
at the World Architecture Festival,
Marina Bay Sands, Singapore,
 UK
UK Ireland
Ireland Scotland
Scotland London
London

