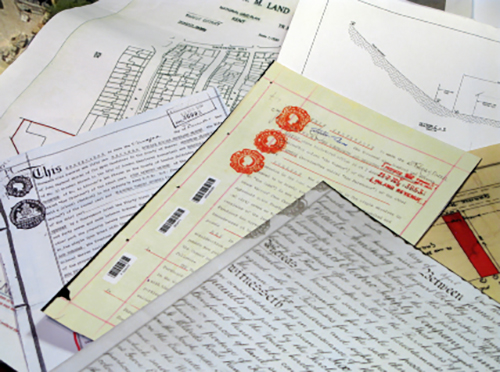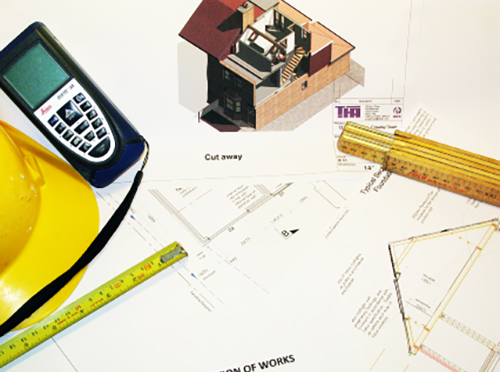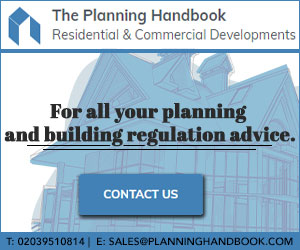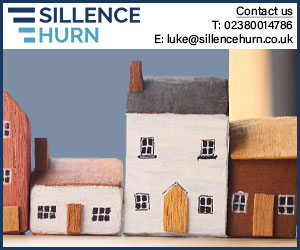Address
80 Lyon Close
Crawley
West Sussex
Redhill
RH10 7NE
About Trevor Hultquist Associates
We are a multi-disciplined organisation established for over 20 years. We cover all aspects of the building surveying faculty including the role of expert witness, in conjunction with associates and sub-consultants.
The practice prides itself on taking an individual and personal approach to all projects and provides a bespoke service with a wealth of experience in various building types.
Services
The Building Surveyor is the ideal professional to guide you through the myriad of requirements and regulations necessary from inception, design, obtaining the necessary statutory approvals, compliance with bye-laws and to guide you through the specification and build process.
Already Have Planning Permission?
We can take your scheme through to the necessary detailing stage and produce drawings sufficient for Building Regulations and advise on any additional requirements necessary including structural calculations, tender procedures etc.
Architectural Design
We Design and Prepare Drawings for Refurbishment, Extensions, Loft & Basement Conversions and New Build. We will talk through your requirements and initially prepare an outline scheme with recommendations on the technical feasibility and quality standards within the budget and your requirements.
We will advise on the necessary statutory requirements (you may be within permitted development under the Town & Country Planning Acts) and any additional sub-consultants required before tenders are sought from prospective building contractors. If planning permission is required we will only detail the drawings as far as is necessary and await approval before completing the drawing in more detail suitable for structural, Building Regulation and tender requirements.
Structural Design
For most domestic projects (loft conversions and extensions) we carry out our own structural design, calculations and drawings which facilitates co-ordination through all aspects of the project from inception, design, obtaining the requisite approvals through to letting the contract and administration on site.
We also work in conjunction with structural consultants where circumstances require complicated designs, (basement conversions requiring soil retention etc.) where we act as lead consultant in the overall design with the expertise of the structural consultant providing cost effective methods of achieving the overall concept of the project.
The practice prides itself on taking an individual and personal approach to all projects and provides a bespoke service with a wealth of experience in various building types.
Services
- Inspection of Building Defects
- Structural Design & Calculations
- Architectural Design
- Refurbishment, Extensions & Loft Conversions
- Building Regulation applications
- Town Planning applications
The Building Surveyor is the ideal professional to guide you through the myriad of requirements and regulations necessary from inception, design, obtaining the necessary statutory approvals, compliance with bye-laws and to guide you through the specification and build process.
Already Have Planning Permission?
We can take your scheme through to the necessary detailing stage and produce drawings sufficient for Building Regulations and advise on any additional requirements necessary including structural calculations, tender procedures etc.
Architectural Design
We Design and Prepare Drawings for Refurbishment, Extensions, Loft & Basement Conversions and New Build. We will talk through your requirements and initially prepare an outline scheme with recommendations on the technical feasibility and quality standards within the budget and your requirements.
We will advise on the necessary statutory requirements (you may be within permitted development under the Town & Country Planning Acts) and any additional sub-consultants required before tenders are sought from prospective building contractors. If planning permission is required we will only detail the drawings as far as is necessary and await approval before completing the drawing in more detail suitable for structural, Building Regulation and tender requirements.
Structural Design
For most domestic projects (loft conversions and extensions) we carry out our own structural design, calculations and drawings which facilitates co-ordination through all aspects of the project from inception, design, obtaining the requisite approvals through to letting the contract and administration on site.
We also work in conjunction with structural consultants where circumstances require complicated designs, (basement conversions requiring soil retention etc.) where we act as lead consultant in the overall design with the expertise of the structural consultant providing cost effective methods of achieving the overall concept of the project.
 UK
UK Ireland
Ireland Scotland
Scotland London
London












