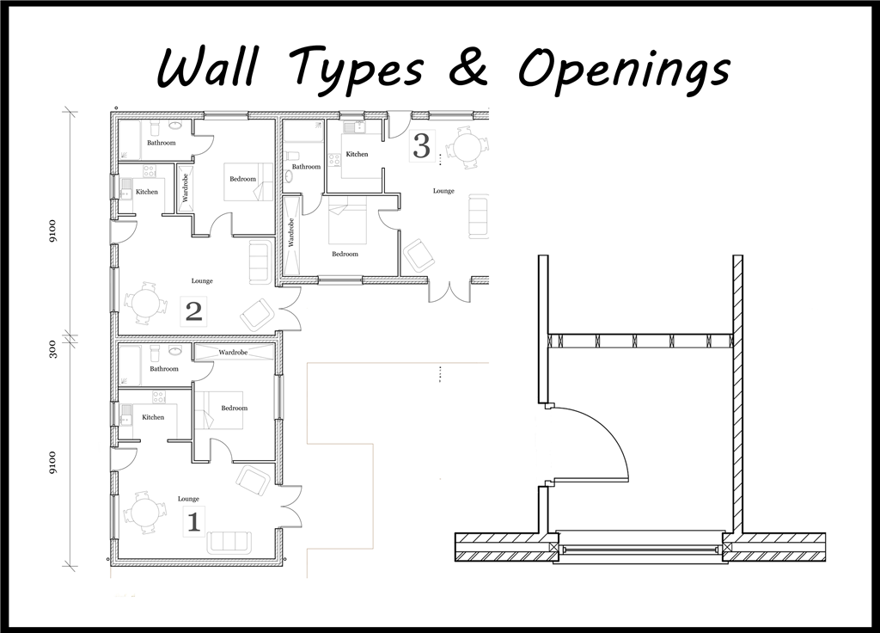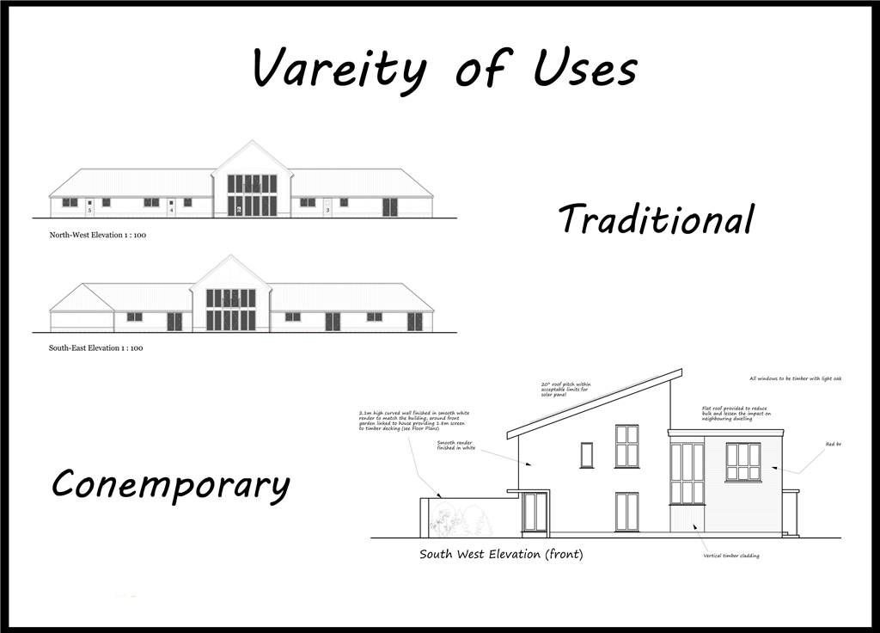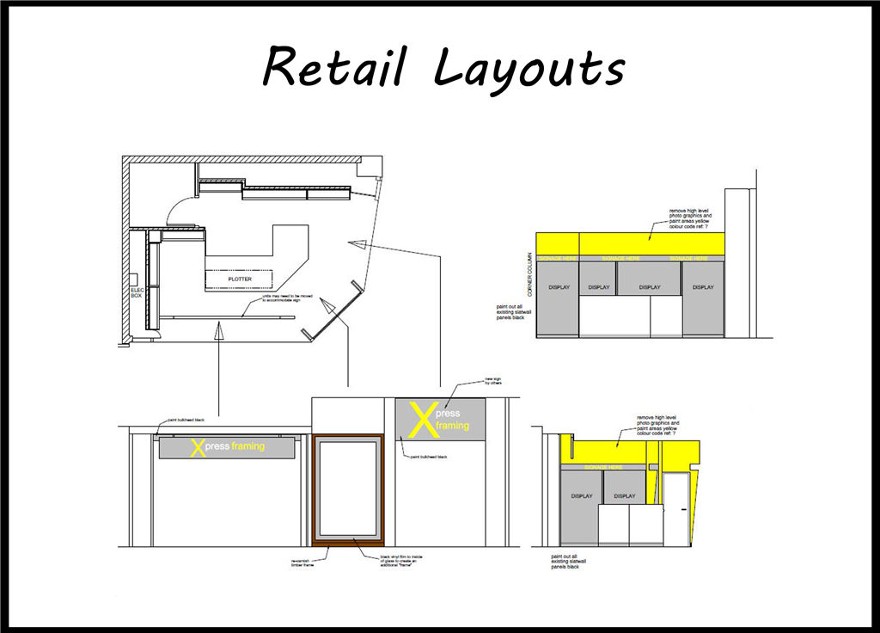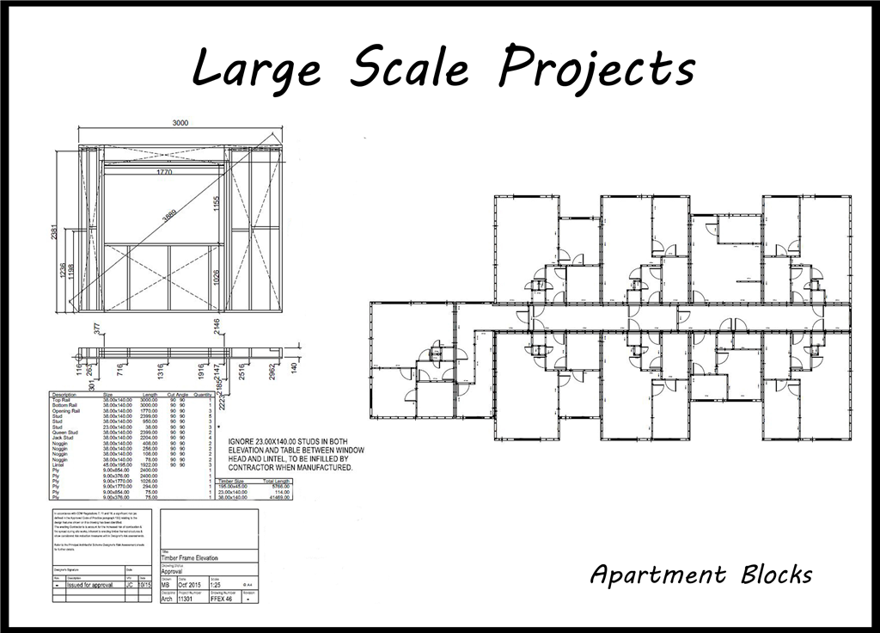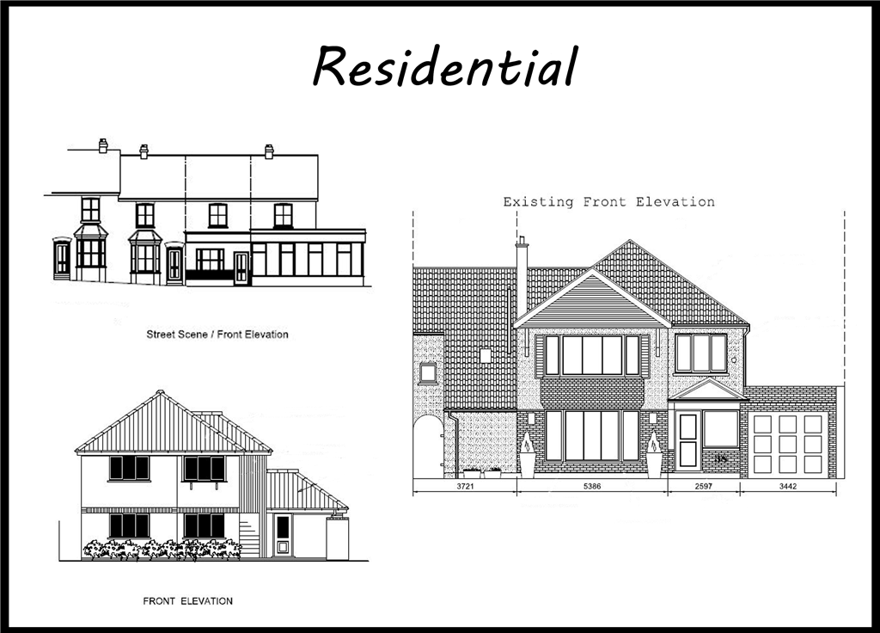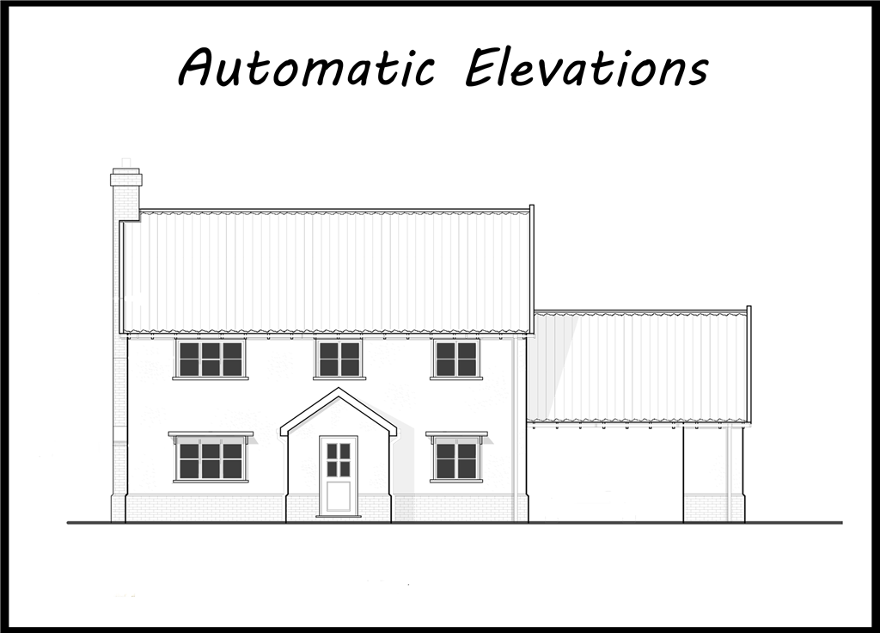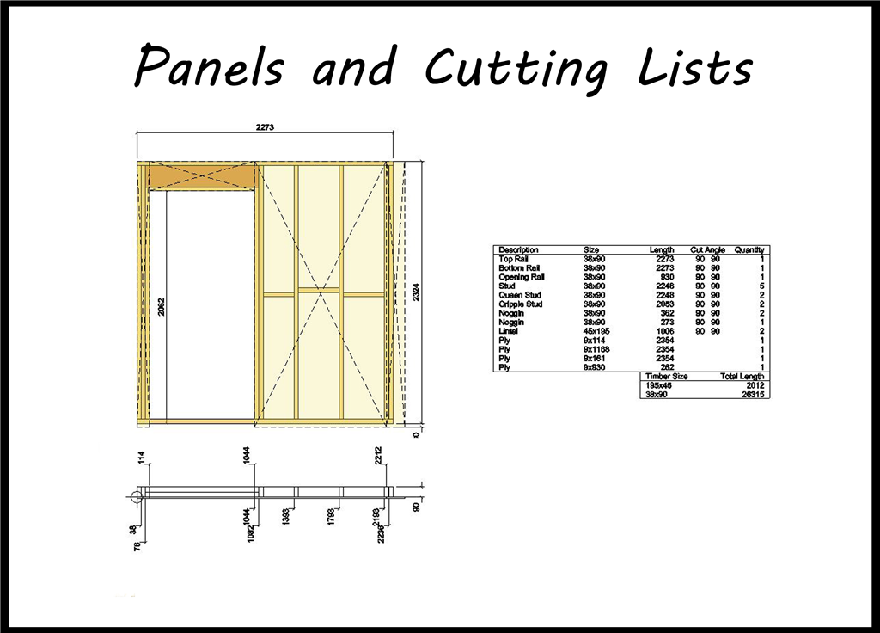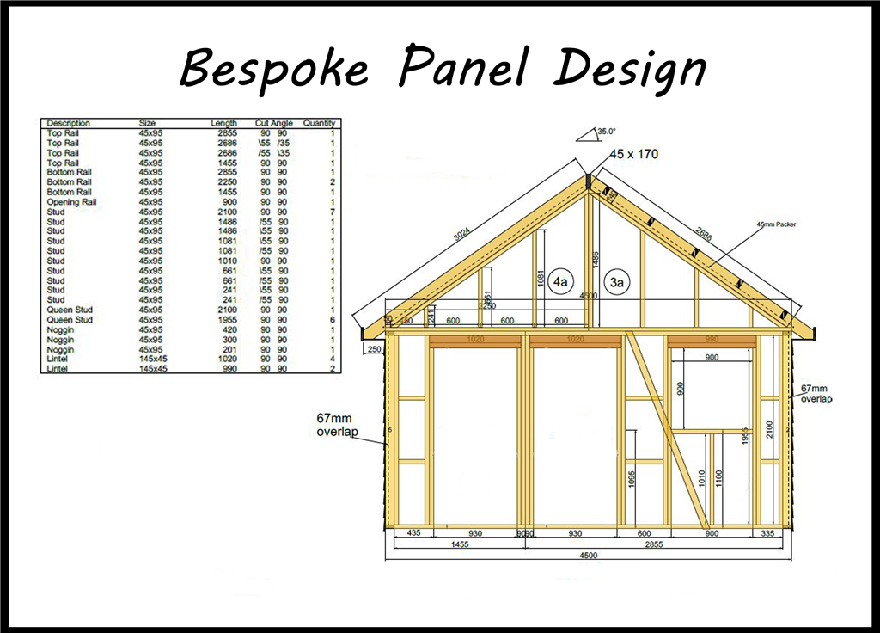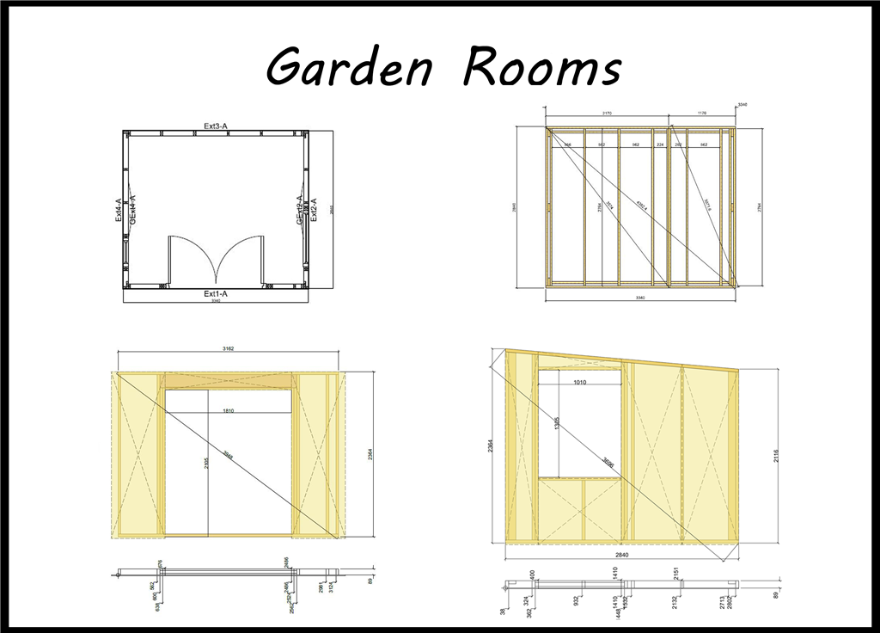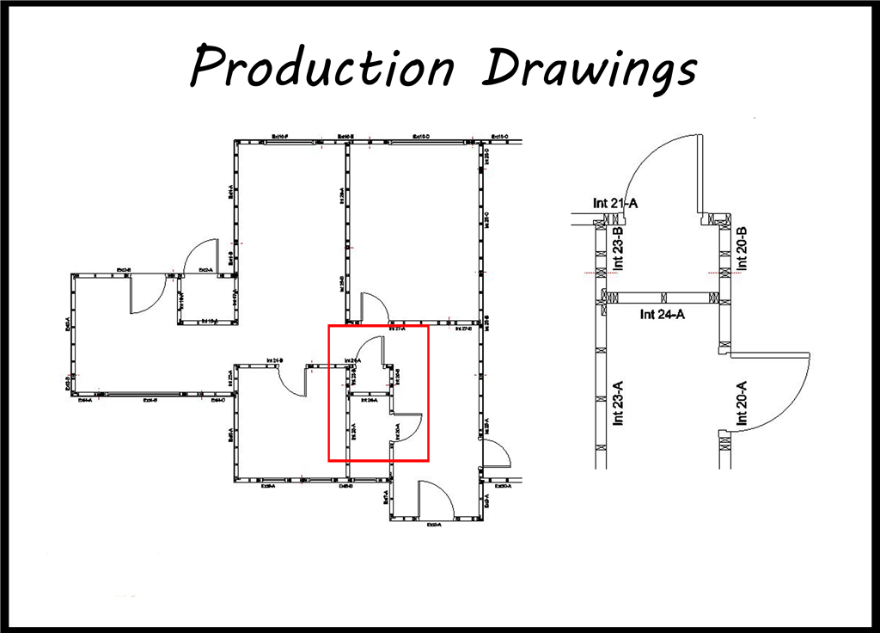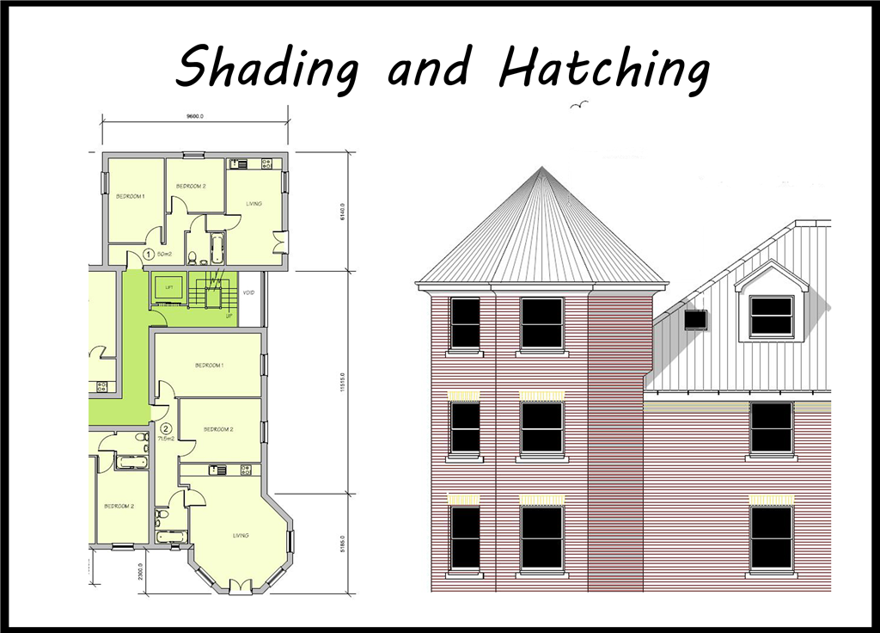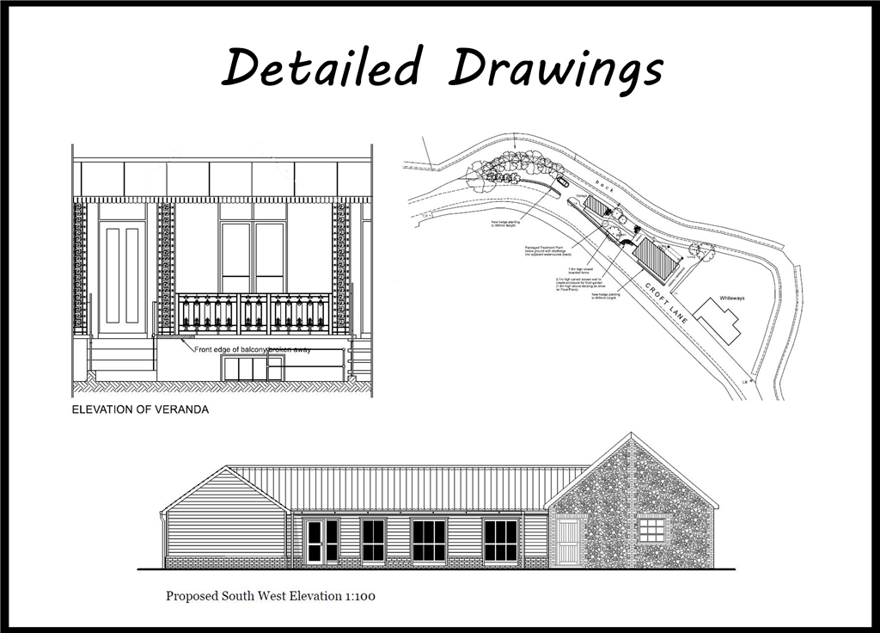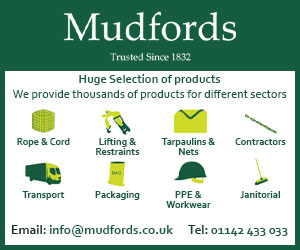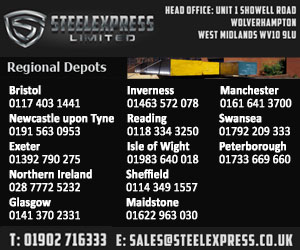Telephone
Click to view
Mobile
Click to view
Website
Contact
Peter Elsigood
Email
Address
Unit B Barton Turn
Barton Under Needwood
Barton Under Needwood
Burton Upon Trent
Staffordshire
DE13 8EB
About archiTAB Solutions Ltd
archiTAB Solutions Limited specialises in easy-to-use 2D Architectural & Timberframe CAD software.
archiTAB ARCHITECTURAL: Ideal CAD software for Architects, Architectural Services, Design & Build, Building Designers and Builders. Our intuitive architectural features enable efficient and accurate design.
frameIT Timberframe CAD Software: A viable alternative to the more complex Timber engineering programmes, frameIT is the perfect tool for offsite construction, ideal for Timberframe Designers, Timberframe Manufacturers, and Timberframe Erectors.
archiTAB TIMBERFRAME: A combination of both packages to provide a complete Design & Build tool.
On Site Training is also available…bespoke sessions aimed at making the most of the features available to you.

FRAMEIT TIMBERFRAME CAD SOFTWARE
Software for manufacturers & design practices in the Timber industry.
frameIT offers an easy-to-use Timberframe design tool ideal for today’s offsite construction market.
Perfect for drawing up Timberframe plans that produce comprehensive Panel drawings and Cutting Lists for the manual production of timberframe panels.
A standalone programme that allows projects to be drawn from scratch and the importing of drawings in DWG\DXF format. You DO NOT need an existing CAD system.
Extensive set of drawing properties enable the customisation of frames: Panel lengths; no. of lintels; Ply sheets; corner\joint types; timber labelling.
Quick & easy detailing tools enable features to be inserted and editing in plan view: doors; windows; beam pockets.
3D model created automatically to provide a quick visual reference to your plan and panel drawings.
Soleplates & Headrails generated as walls are drawn.
Splays (Gables) can be added to walls drawn with settings for: roof pitch; height offsets; maximum length & height.
Cuttings lists (schedules) produced directly on the panel sheets, overall plan. Export to csv to enable external modifications.

archiTAB ARCHITECTURAL
Produces drawings using a great deal of automation, minimizing repetition while at the same time increasing efficiency and accuracy. Plans, elevations, sections and 3D models all created quickly and simply by using the tablet and pen
Selection of Wall Types – Cavity, Block, Stud
Automatic hatching of wall with user defined hatch
Dynamic Doors and Windows with Internal/External Sill options
Wall Breaks & Closures – Thermal, Block Return, Rebated, Splayed
Wall thicknesses can be quickly altered, individually or throughout
Floors copied in their entirety with options for walls, openings and foundations
Gable, Hipped& Barn Hipped roof plans with simple Tee in functions
Straight, 1/2 & 1/4 turn Stair details

archiTAB TIMBERFRAME
Create Timberframe Plans that automatically generate individual Panel Drawings and a 3D model.
Selection of Walls – Internal/External, Load Bearing, Non-Load Bearing
Walls given Stud Depth & Thickness
Dynamic Walls easily drawn and moved
Wall Teeing – Options to change panel overlaps
Doors & Windows inserted, moved, deleted to suit
Draw to Maximum Panel Lengths or individual panel lengths
Each Panel labelled with user defined Prefix e.g. GRD 1A
archiTAB ARCHITECTURAL: Ideal CAD software for Architects, Architectural Services, Design & Build, Building Designers and Builders. Our intuitive architectural features enable efficient and accurate design.
frameIT Timberframe CAD Software: A viable alternative to the more complex Timber engineering programmes, frameIT is the perfect tool for offsite construction, ideal for Timberframe Designers, Timberframe Manufacturers, and Timberframe Erectors.
archiTAB TIMBERFRAME: A combination of both packages to provide a complete Design & Build tool.
On Site Training is also available…bespoke sessions aimed at making the most of the features available to you.

FRAMEIT TIMBERFRAME CAD SOFTWARE
Software for manufacturers & design practices in the Timber industry.
frameIT offers an easy-to-use Timberframe design tool ideal for today’s offsite construction market.
Perfect for drawing up Timberframe plans that produce comprehensive Panel drawings and Cutting Lists for the manual production of timberframe panels.
A standalone programme that allows projects to be drawn from scratch and the importing of drawings in DWG\DXF format. You DO NOT need an existing CAD system.
Extensive set of drawing properties enable the customisation of frames: Panel lengths; no. of lintels; Ply sheets; corner\joint types; timber labelling.
Quick & easy detailing tools enable features to be inserted and editing in plan view: doors; windows; beam pockets.
3D model created automatically to provide a quick visual reference to your plan and panel drawings.
Soleplates & Headrails generated as walls are drawn.
Splays (Gables) can be added to walls drawn with settings for: roof pitch; height offsets; maximum length & height.
Cuttings lists (schedules) produced directly on the panel sheets, overall plan. Export to csv to enable external modifications.

archiTAB ARCHITECTURAL
Produces drawings using a great deal of automation, minimizing repetition while at the same time increasing efficiency and accuracy. Plans, elevations, sections and 3D models all created quickly and simply by using the tablet and pen
Selection of Wall Types – Cavity, Block, Stud
Automatic hatching of wall with user defined hatch
Dynamic Doors and Windows with Internal/External Sill options
Wall Breaks & Closures – Thermal, Block Return, Rebated, Splayed
Wall thicknesses can be quickly altered, individually or throughout
Floors copied in their entirety with options for walls, openings and foundations
Gable, Hipped& Barn Hipped roof plans with simple Tee in functions
Straight, 1/2 & 1/4 turn Stair details

archiTAB TIMBERFRAME
Create Timberframe Plans that automatically generate individual Panel Drawings and a 3D model.
Selection of Walls – Internal/External, Load Bearing, Non-Load Bearing
Walls given Stud Depth & Thickness
Dynamic Walls easily drawn and moved
Wall Teeing – Options to change panel overlaps
Doors & Windows inserted, moved, deleted to suit
Draw to Maximum Panel Lengths or individual panel lengths
Each Panel labelled with user defined Prefix e.g. GRD 1A
 |  |  |
 UK
UK Ireland
Ireland Scotland
Scotland London
London


