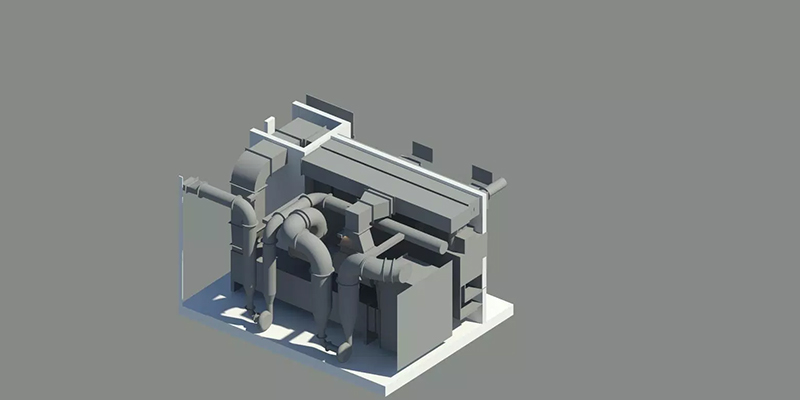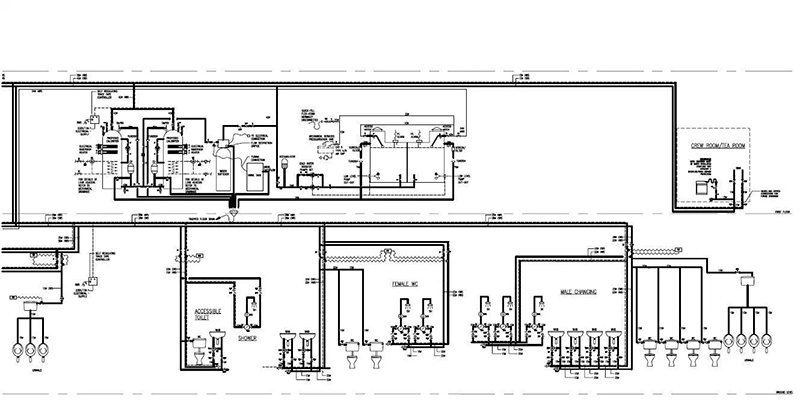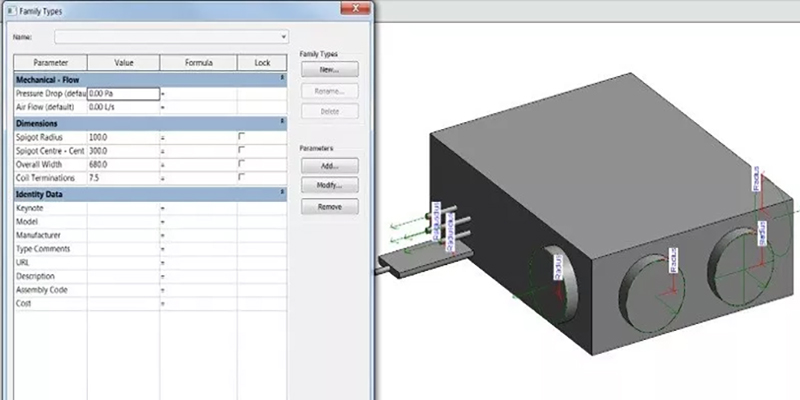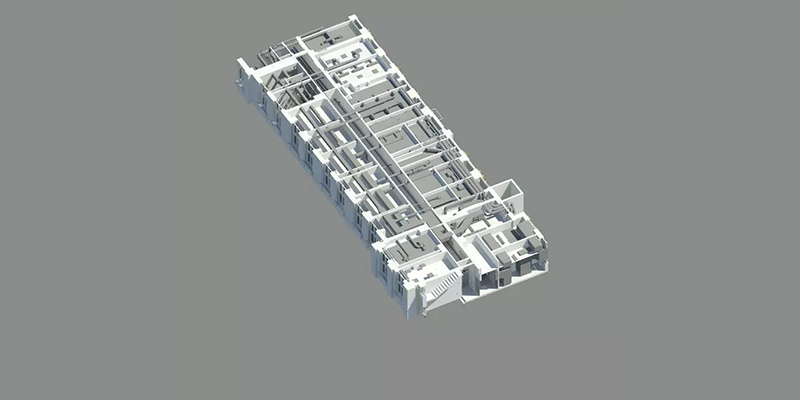Address
Ground Floor
1 Riverview
1 Riverview
Walnut Tree Close Guildford
Surrey
GU1 4UX
United Kingdom
About MCG-CAD
2D & 3D modelling services based in Guildford, Surrey
MCG-CAD offer both a 2D & 3D modelling service as outsource to consultants and contractors within the Building services industry. We can also offer to support you through a project with our expertise in 2D & 3D coordination and information modelling. This would include setting up BEPs (BIM execution plan) and helping you understand the documents for the standards such as the PAS and BS documents.
Why MCG-CAD:
We pride ourselves on the quality of our work and our service to the client.
CAD & Drafting
MCG-CAD have over 20 years’ experience working within the Building services industry using AutoCAD to develop 2D drawings for consultants and contractors.
We specialise in Mechanical, Electrical and Public Health services working from Preliminary design all the way through to As Built, assisting with the co-ordination of services.
MCG-CAD can also assist with the creation of the company template for titleblocks and symbols to the company standards.
MEP BIM Consultancy
BIM is a process, not just 3D CAD! There are many definitions of what BIM is and in many ways it depends on your point of view or what you seek to gain from the approach. Sometimes it’s easier to say what BIM isn’t!
We have been explicit in asking for Level 2 BIM in the maturity ramp (as illustrated below); this is defined as “file based collaboration and library management.” Level 2 BIM maturity can be achieved through a series of different process and tools. Crudely defined, Level 2 BIM is a series of domain specific models (e.g. architectural, structural, services etc) with the provision of a single environment to store shared data and information in our case COBie UK 2012.

Why BIM?
With the governments requirement to have public sector work to a Level 2 standard by 2016 many companies are pushing the use of Revit and other BIM software.The knowledge and expertise in the use of this software and ‘way of working’ is a new experience and can be expensive moving forward. At MCG-CAD we can work to the budget and agree upfront fixed costs to assist through the project until completion.
MCG-CAD offer both a 2D & 3D modelling service as outsource to consultants and contractors within the Building services industry. We can also offer to support you through a project with our expertise in 2D & 3D coordination and information modelling. This would include setting up BEPs (BIM execution plan) and helping you understand the documents for the standards such as the PAS and BS documents.
Why MCG-CAD:
- BIM Compliant
- Cost effective & efficient design solutions
- Professional & friendly service
- Precision, Accuracy & Quality on your CAD & BIM Drawings
- Latest Technologies & Software’s
- Rapid Turnaround
We pride ourselves on the quality of our work and our service to the client.
Our Services:
- 2D cad drafting
- 3D modelling and coordination
- BIM data input
- Revit modelling for mep services
- BIM execution plans
- Construction drawings
- Coordinated BIM models
Sectors:
- Building services
- Mechanical
- Electrical
- Public health engineering
CAD & Drafting
MCG-CAD have over 20 years’ experience working within the Building services industry using AutoCAD to develop 2D drawings for consultants and contractors.
We specialise in Mechanical, Electrical and Public Health services working from Preliminary design all the way through to As Built, assisting with the co-ordination of services.
MCG-CAD can also assist with the creation of the company template for titleblocks and symbols to the company standards.
MEP BIM Consultancy
BIM is a process, not just 3D CAD! There are many definitions of what BIM is and in many ways it depends on your point of view or what you seek to gain from the approach. Sometimes it’s easier to say what BIM isn’t!
- It’s not just 3D CAD
- It’s not just a new technology application
- It’s not next generation, it here and now!
We have been explicit in asking for Level 2 BIM in the maturity ramp (as illustrated below); this is defined as “file based collaboration and library management.” Level 2 BIM maturity can be achieved through a series of different process and tools. Crudely defined, Level 2 BIM is a series of domain specific models (e.g. architectural, structural, services etc) with the provision of a single environment to store shared data and information in our case COBie UK 2012.

Why BIM?
With the governments requirement to have public sector work to a Level 2 standard by 2016 many companies are pushing the use of Revit and other BIM software.The knowledge and expertise in the use of this software and ‘way of working’ is a new experience and can be expensive moving forward. At MCG-CAD we can work to the budget and agree upfront fixed costs to assist through the project until completion.
For more information, please Contact Us!
MCG-CAD.
5
out of 5
based on 1 ratings.
Reviews & Testimonials for MCG-CAD

We have worked with MCG-CAD for four years working on BIM projects using both Revit and CAD. Always very helpful and turnaround projects quickly.
January 08, 2019
Testimonial by
Roger E
Testimonial by
Roger E
 UK
UK Ireland
Ireland Scotland
Scotland London
London




















