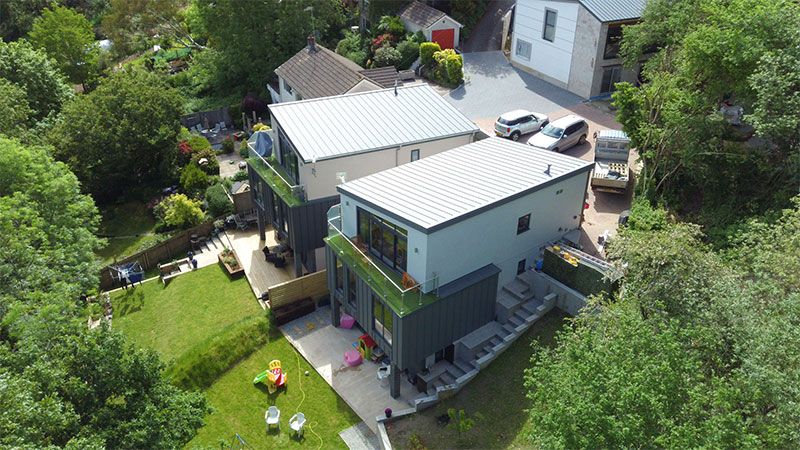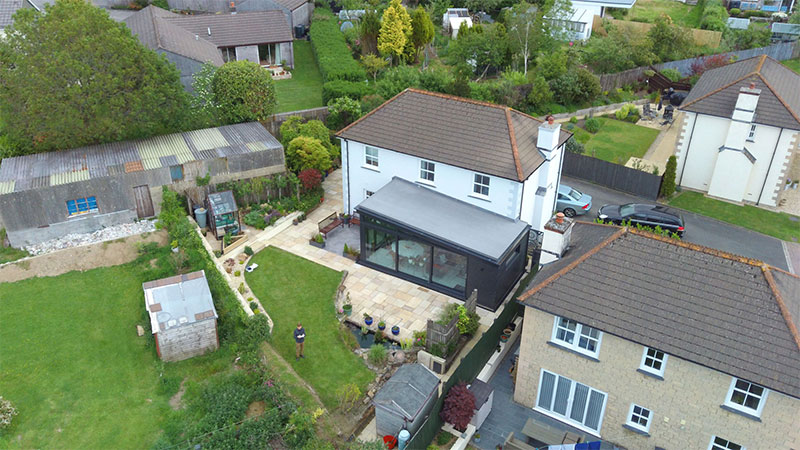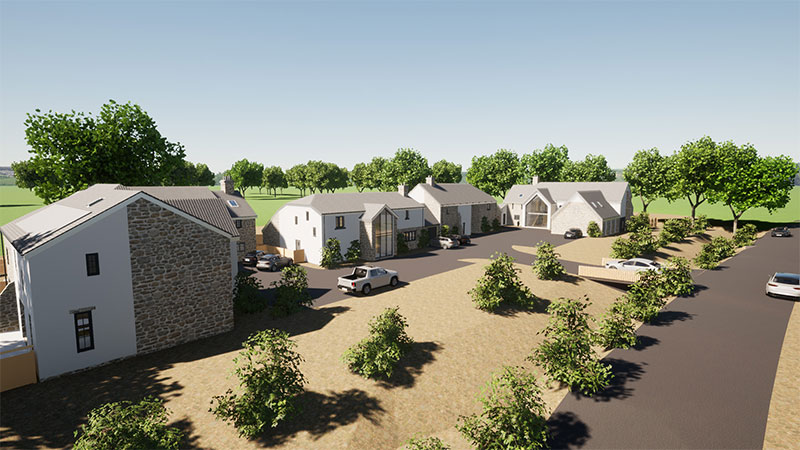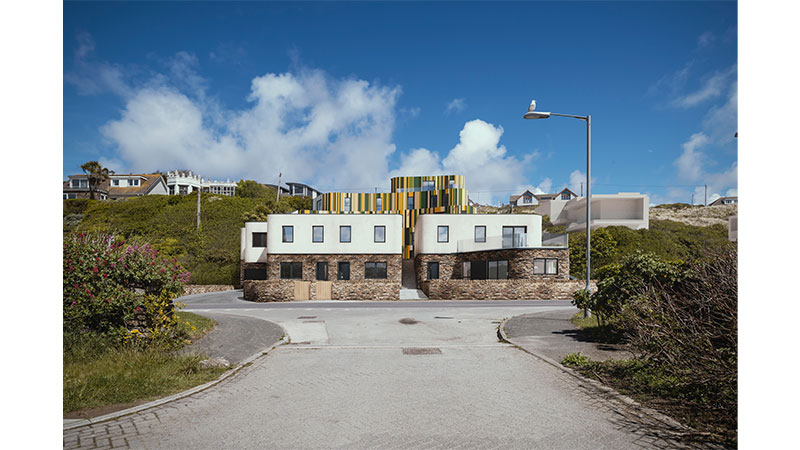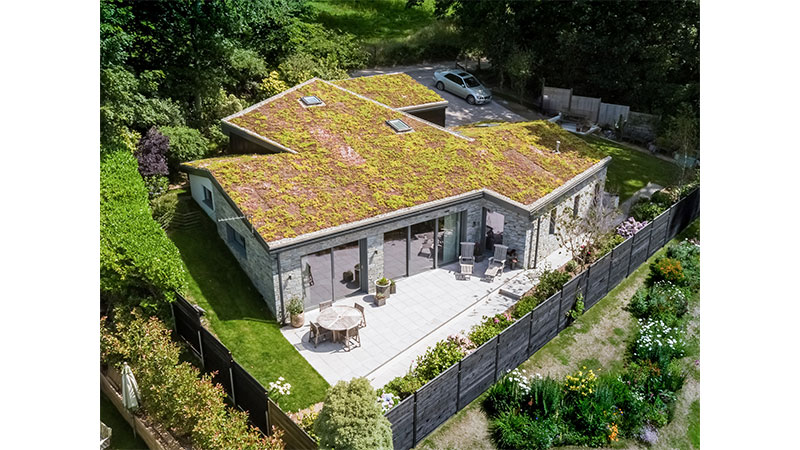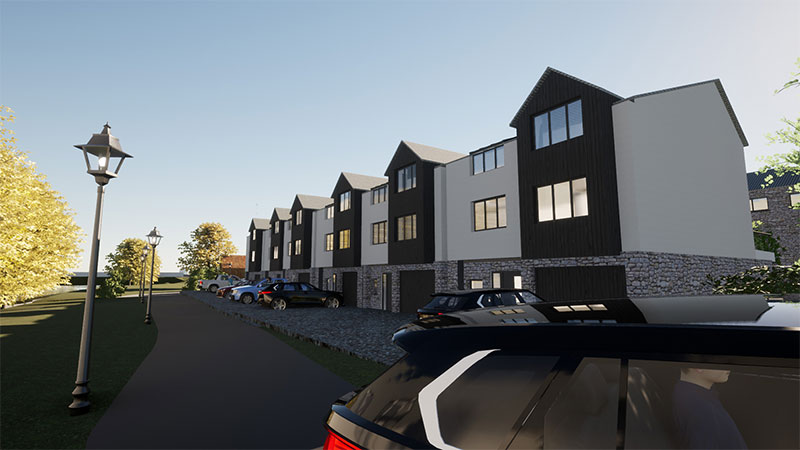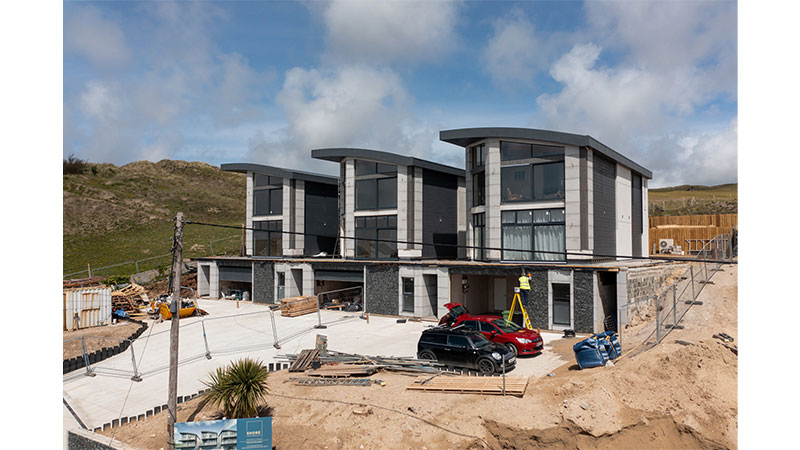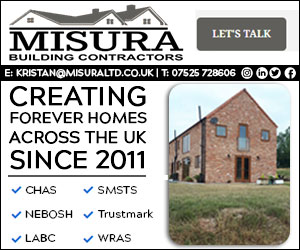Address
Ground Floor East
4 Craigie Drive
4 Craigie Drive
Plymouth
Plymouth
PL1 3JB
England UK
About Ercle Architects
Ercle is a design-led practice based in the south-west. We are a young and dynamic practice that prides itself in providing bespoke solutions for each and every project. We start our process by asking ‘What If?’ and challenge ourselves to find new and unique solutions for each project.
As a young practice, we embrace technology and are constantly striving to be at the forefront of new technological developments. As part of this strategy, we work in BIM (Building Information Modelling). This drawing package allows us to visualise each project in three dimensions from the very start of the conceptual process. This ensures we understand how our proposal sits within its context and exploits all of the potential opportunities a site can provide. More importantly, it helps the client to visualise their project at an early stage. We can even link the model to a pair of virtual reality glasses to allow you to walk around your building.
Once we have agreed a design it is possible to further develop the three-dimensional models into construction documentation. This means we will build the building in virtual reality, and ensure that there are no surprises on site. We coordinate all the other consultant’s work and resolve any clashes. This reduces risk, it helps to eliminate delays on site and ensures there are not any budget overruns.
You will see from our work that we specialise in housing. This includes house extensions, one-off houses, conversions of existing buildings as well as the development of housing estates. We enjoy working on difficult and unusual sites and have a track record of successful projects in conservation areas and areas of outstanding natural beauty. We also enjoy working with listed buildings and the opportunities they can offer.
Projects
For more information please Get in Touch
As a young practice, we embrace technology and are constantly striving to be at the forefront of new technological developments. As part of this strategy, we work in BIM (Building Information Modelling). This drawing package allows us to visualise each project in three dimensions from the very start of the conceptual process. This ensures we understand how our proposal sits within its context and exploits all of the potential opportunities a site can provide. More importantly, it helps the client to visualise their project at an early stage. We can even link the model to a pair of virtual reality glasses to allow you to walk around your building.
Once we have agreed a design it is possible to further develop the three-dimensional models into construction documentation. This means we will build the building in virtual reality, and ensure that there are no surprises on site. We coordinate all the other consultant’s work and resolve any clashes. This reduces risk, it helps to eliminate delays on site and ensures there are not any budget overruns.
You will see from our work that we specialise in housing. This includes house extensions, one-off houses, conversions of existing buildings as well as the development of housing estates. We enjoy working on difficult and unusual sites and have a track record of successful projects in conservation areas and areas of outstanding natural beauty. We also enjoy working with listed buildings and the opportunities they can offer.
Projects
- Bella Vista
A one off Grand Design Dwelling near Bristol - Bodman Barns
Bespoke Garden Room to Replace Conservatory - St Austell Flats
Historic Post Office Converted into Residential Unit - The Cotes
Energy Efficient Contemporary Bungalow in Noss Mayo - Homer Park
Two Exceptional Accommodations over Three Floors in the Pillmere Green Finger - Perranporth Dunes
- Perranporth Flats
- Crannog House
Contemporary Bungalow set into a hillside and Cantilevered over a stream - New Barn Hill
Basement Conversion and Two Story Rear Extension - Luxury Dwellings
This Project Consists of Two Luxury Dwellings, in Lusty Glaze - Penpol
Three Contemporary Dwellings with the Gardens of a Host Dwelling in Penpol - Powderham Road
Luxury one of Dwelling in a Cul-de-sac in Plymouth - Blead on
- The Woolen Mill
The old Woolen Mill in North Tawton is a listed industrial site that has been left to a state where it is at risk. - Kelly Bray
Bespoke Garden Room to Replace Conservatory - Cranmere
Basement Conversion and Two Story Rear Extension - Manor Bourne
Large Contemporary House Extension - Platway Lane
Contemporary Grand Design Dwelling in Shaldon - Hemerdon Heights
Basement Conversion and Two Story Rear Extension - Delgany Drive
Large Retirement Bungalow within the Garden of an existing home in Plymouth - North Tawton
Key Housing Development with new active housing and Retroactive listed building Houses.
For more information please Get in Touch
 UK
UK Ireland
Ireland Scotland
Scotland London
London




