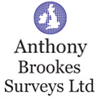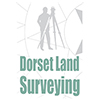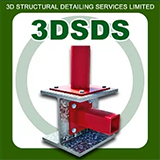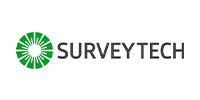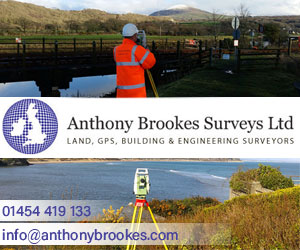Address
1 Old rock and fountain
Clydach
Clydach
Abergavenny
Newport
NP7 0LL
England UK
Location Map
CSW SURVEY LTD Serves The Following Areas
CSW SURVEY LTD Serves The Following Towns
Find CSW SURVEY LTD in
Land Surveyors Sponsored Companies
Sponsored Link
- Setting Out
- Retail Surveys
- Topographical Surveys
- Volumetrics/Cut & Fill
- Primary and Secondary/GPS Control
- Drafting & Data Processing Services
- Consultancy Services
- Survey Control
- Measured Building Surveys
Sponsored Link
Anthony Brookes Surveys Ltd was founded in 1995 with the aim of providing Land, Measured Building and Engineering surveys of the highest standard.
- Topographical Surveys
- Measured Building Surveys
- Railway Surveys
Sponsored Link
Latest Related Companies
Unit F7 Waterfront Studios Business Centre, 1 Dock Road, London, E16 1AH
Kings Ride, LANGLEY, Southampton, SO45 1ZN
The Regent's Park, Park Sports, 164-180 Union Street, London, NW1 4NU
Golder house, Tadcaster Enterprise Park, Tadcaster, LS24 9JF
59 Oakenshaw Lane, Walton, Wakefield, WF2 6NJ
Trident Court, 1 Oakcroft Road, Chessington, KT9 1BD
Hilton House, 37 Hilton Street Over, Cambridge, CB24 5PU
 UK
UK Ireland
Ireland Scotland
Scotland London
London



