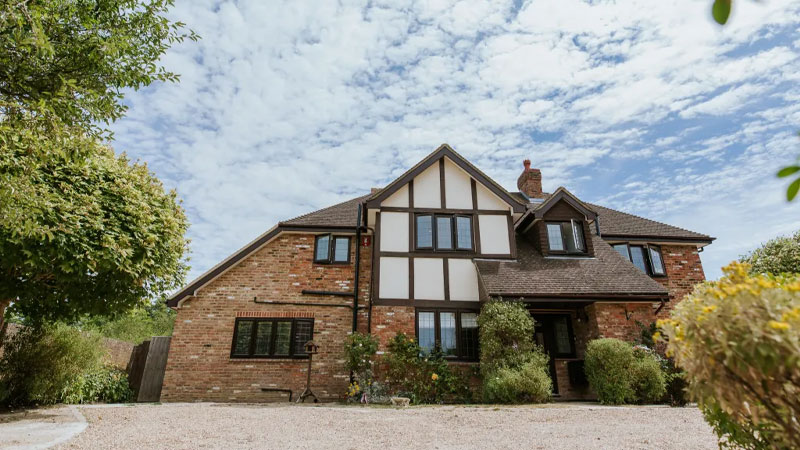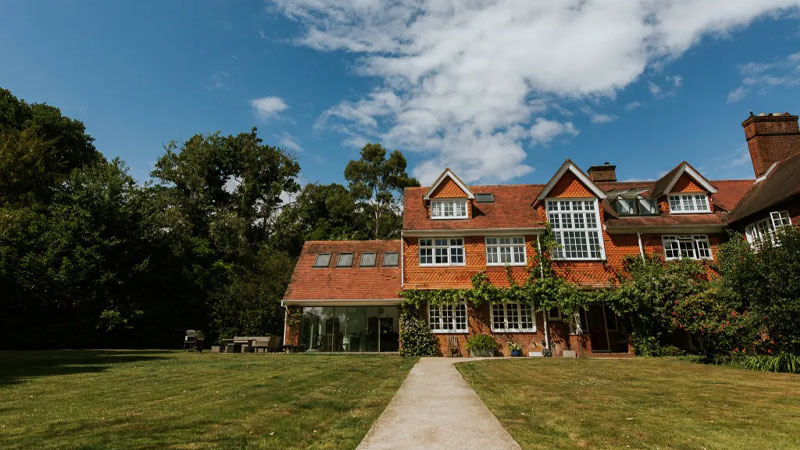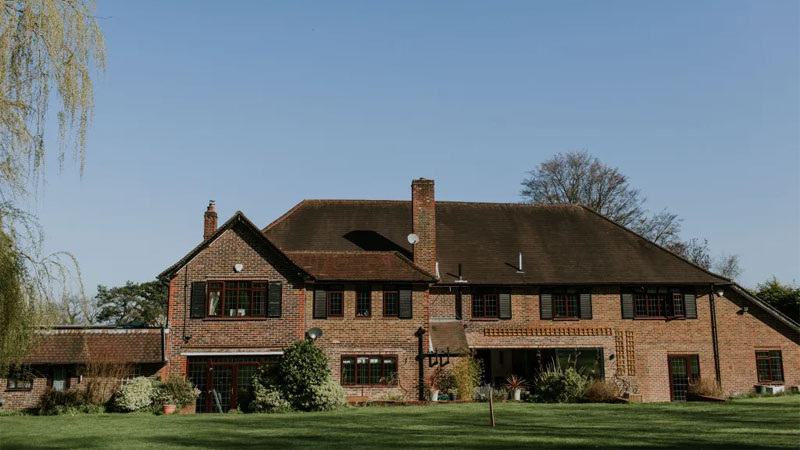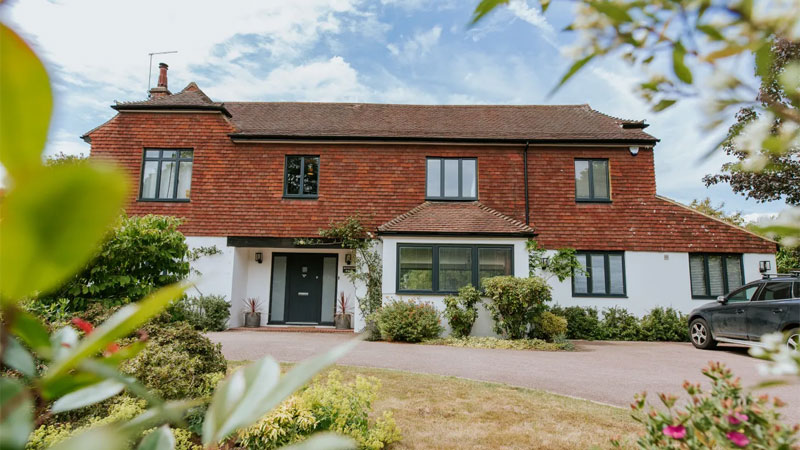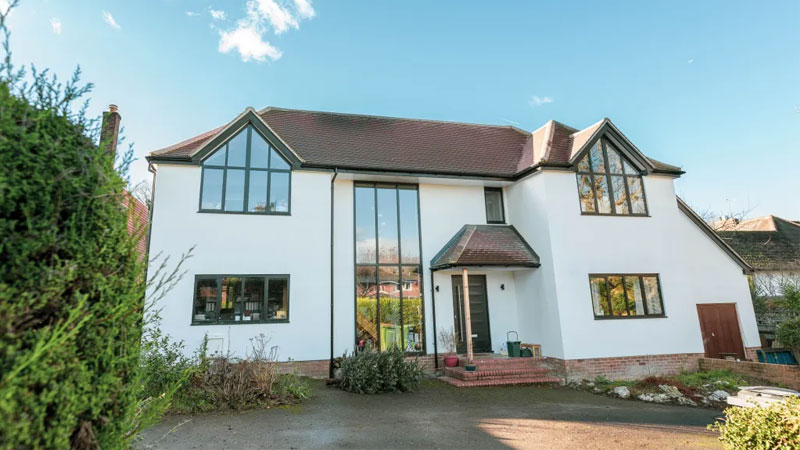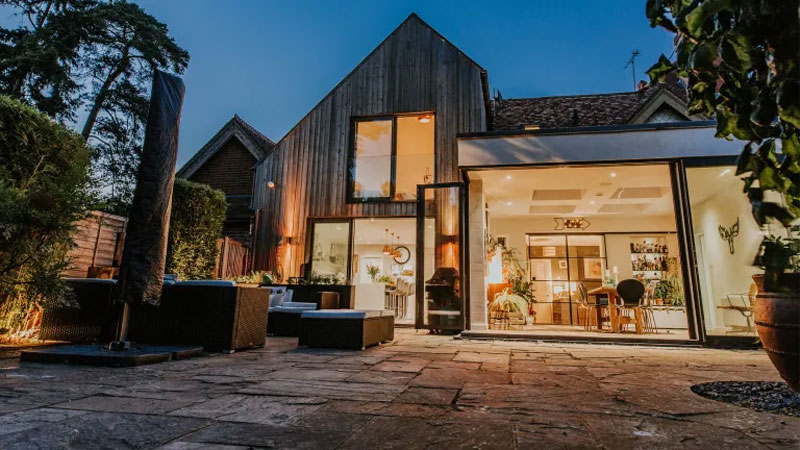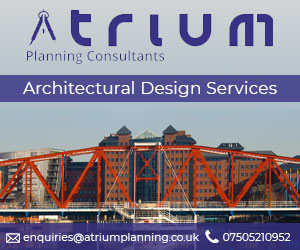Address
Unit 6 Stammerham Business Centre
Capel Road
Capel Road
Horsham
RH124PZ
England UK
About Adam Fahey Design
Creating spaces that are designed to meet your social, environmental and economic needs.
Architectural Design Consultancy
Specialising in Redesigning and Remodelling residential properties. We offer a home design consultancy service to provide you with a full property appraisal and recommendations as to how to improve your home.
The Design Process
Every project is unique, and therefore the process will be tailored to suit individual requirements. The following 3 phases outline and separate the main body of works in carrying out most projects. Your individually tailored process will be outlined after the brief is determined.
We now offer a home design consultancy service which will provide you with;
- A full property appraisal; inside and outside.
- Recommendations as to how to improve the home to meet specific needs.
- Advice on opportunities that you may not have realised.
- Potential costs to create these changes.
- The method and potential programme for these changes.
- Advice and recommendations on local suppliers and contractors.
We will carry out the necessary research of your home, and the neighbourhood, in advance of a visit. The visit usually takes between 60 and 90 minutes, and will be followed up with a detailed report informing you of how your home could be improved, at what cost and how long it will take.
The Design Process
Every project is unique, and therefore the process will be tailored to suit individual requirements. The following 3 phases outline and separate the main body of works in carrying out most projects. Your individually tailored process will be outlined after the brief is determined.
phase 1 – Design & Planning
Fees priced on application.
Following an initial meeting to determine the brief, we will arrange to carry out a full survey and provide you with a selection of innovative design layouts. Where required, we will liaise with your local authority planning department to determine an acceptable design. Budget costs for the proposed works will be provided so that the most appropriate planning application can be submitted. This phase includes all works up to and including the submission of the appropriate planning application. We work closely with 3D imagery technicians so can arrange for computer generated photo realistic models to be provided or simple 3D models to help visualise the design.
phase 2 – Detailed Design & Building Regulations
Fees priced on application.
Once the initial design is agreed, or the Local Authority planning permission is granted, a full set of detailed drawings and a specification of works can be prepared, this will enable accurate costings and timescales to be produced. This package can include all required drawings to enable a Building regulations application to be submitted. We work closely with Structural Engineers, Mechanical and Electrical Engineers and Quantity Surveyors so, where required, can arrange their services at this stage.
phase 3 – Project Management
Fees are either based on a percentage of the building cost – depending on the size of the project, or an hourly rate.
We offer a complete project management service to ensure a smooth running project, from start to finish. This comprehensive service includes the tender process; the preparation and weekly updating of a working programme and payment schedule; liaison with the local authority building control department; the co-ordination of regular client meetings; on site supervision and ongoing technical and design assistance.
We work closely with many contractors so can recommend someone suitable for any size project.
You can read our Testimonials here
For more information contact us on our website.
 UK
UK Ireland
Ireland Scotland
Scotland London
London


