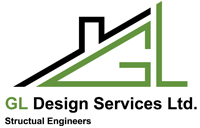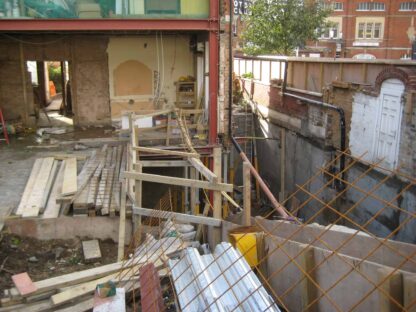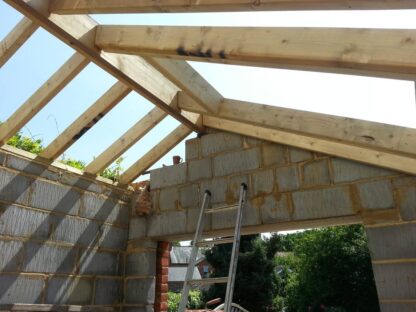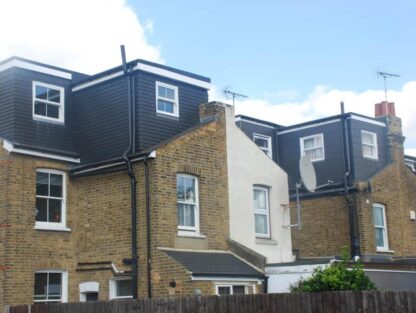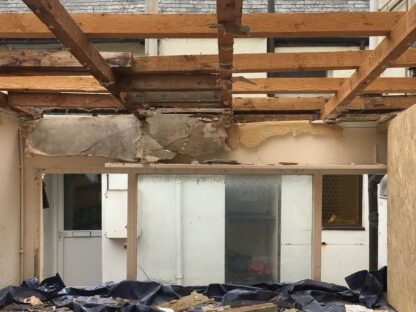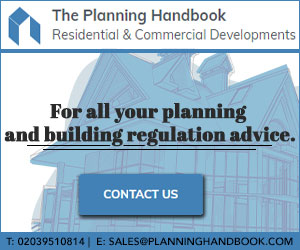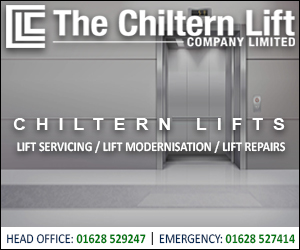Address
25 Spencer Road
South Croydon
South Croydon
London
Croydon
CR2 7EL
About GL Design Services Ltd.
Structural Engineer in Croydon
Quality design and hassle-free services
GL Design Services for residential layout alterations
We are consulting structural engineers in Croydon with over 14 years of design experience amassed on diverse projects including residential conversions, new builds and temporary works of varying size and complexity. We pride ourselves in providing high quality structural engineering services and solutions, helping our clients to complete their schemes on time and within budget. Our practice is fully insured with all engineers being chartered and registered members of Engineering Council and the Institute of Civil Engineers.
House Extensions
We have undertaken many bespoke home extension projects, ranging from a single-storey kitchen add-on to complex multi-level and multi-sided configurations. Our scope of services for those kind of projects involved removing load bearing walls, steel beam design, lintel design, foundations design and many more project specific items related to site constraints and location.
Wall Removal
Property refurbishments have always been the core of our services. Need advice on a load bearing wall removal, RSJ calculations, steel beam for chimney breast support, lintel design above opening or find out about cost of an inspection. Call us today for a non-obligatory cost estimation for structural calculations or other structural engineering services.
Loft Conversions
We have gathered a sound expertise in designing a great variety of roof conversions, creating additional habitable space to free up a busy household. Our services entailed specifying layout of steels for loft conversion, location and size of timber beams and trimming around openings. Contact us to find out more about loft conversion in Croydon.
Temporary Works
Having worked with one of the biggest demolition contractors gave us a solid understanding of temporary works design for residential conversion projects. We can offer structural engineering consultancy services in designing temporary propping, needling beams, general works sequence above and below ground.
Pricing
We believe in cost transparency and therefore work on a fixed fee basis, clearly stating in writing our fee structure and what is included as a design output. Our work engagement costs usually depend on:
In order to get a fixed quotation, we require provision of full site address, project brief and, if available, a set of planning proposals. This information is needed to determine preliminary support configuration and approximate time to produce design documentation in compliance with Part A of Building Regulations .
Once the structural design is complete, client receives calculation report for Building Control approval (Part A) complimented by support drawings outlining location and size of beams, padstones, columns, portal frames and foundations.
We also provide assistance during construction phase by responding to technical queries and, if required, offer site support. Do not hesitate to contact us today to discuss your upcoming project.
Projects
Quality is our work ethos
We develop comprehensive and detailed drawing output to ensure there are no issues on site as construction is the most expensive and labour intensive phase of each project. Therefore, information transparency and presentation have always been at the forefront of our work ethos.
Please fill in the Contact form or contact us directly on +44 (0) 7814 530 551 or info@gldesignltd.com to discuss your upcoming project and see how we can help.
Quality design and hassle-free services
GL Design Services for residential layout alterations
We are consulting structural engineers in Croydon with over 14 years of design experience amassed on diverse projects including residential conversions, new builds and temporary works of varying size and complexity. We pride ourselves in providing high quality structural engineering services and solutions, helping our clients to complete their schemes on time and within budget. Our practice is fully insured with all engineers being chartered and registered members of Engineering Council and the Institute of Civil Engineers.
House Extensions
We have undertaken many bespoke home extension projects, ranging from a single-storey kitchen add-on to complex multi-level and multi-sided configurations. Our scope of services for those kind of projects involved removing load bearing walls, steel beam design, lintel design, foundations design and many more project specific items related to site constraints and location.
Wall Removal
Property refurbishments have always been the core of our services. Need advice on a load bearing wall removal, RSJ calculations, steel beam for chimney breast support, lintel design above opening or find out about cost of an inspection. Call us today for a non-obligatory cost estimation for structural calculations or other structural engineering services.
Loft Conversions
We have gathered a sound expertise in designing a great variety of roof conversions, creating additional habitable space to free up a busy household. Our services entailed specifying layout of steels for loft conversion, location and size of timber beams and trimming around openings. Contact us to find out more about loft conversion in Croydon.
Temporary Works
Having worked with one of the biggest demolition contractors gave us a solid understanding of temporary works design for residential conversion projects. We can offer structural engineering consultancy services in designing temporary propping, needling beams, general works sequence above and below ground.
Pricing
We believe in cost transparency and therefore work on a fixed fee basis, clearly stating in writing our fee structure and what is included as a design output. Our work engagement costs usually depend on:
- Size and complexity of the project
- Impact on adjoining properties
- Project location
- Quality of information developed by third parties like architects or surveyors
In order to get a fixed quotation, we require provision of full site address, project brief and, if available, a set of planning proposals. This information is needed to determine preliminary support configuration and approximate time to produce design documentation in compliance with Part A of Building Regulations .
Once the structural design is complete, client receives calculation report for Building Control approval (Part A) complimented by support drawings outlining location and size of beams, padstones, columns, portal frames and foundations.
We also provide assistance during construction phase by responding to technical queries and, if required, offer site support. Do not hesitate to contact us today to discuss your upcoming project.
Projects
Quality is our work ethos
We develop comprehensive and detailed drawing output to ensure there are no issues on site as construction is the most expensive and labour intensive phase of each project. Therefore, information transparency and presentation have always been at the forefront of our work ethos.
 UK
UK Ireland
Ireland Scotland
Scotland London
London

