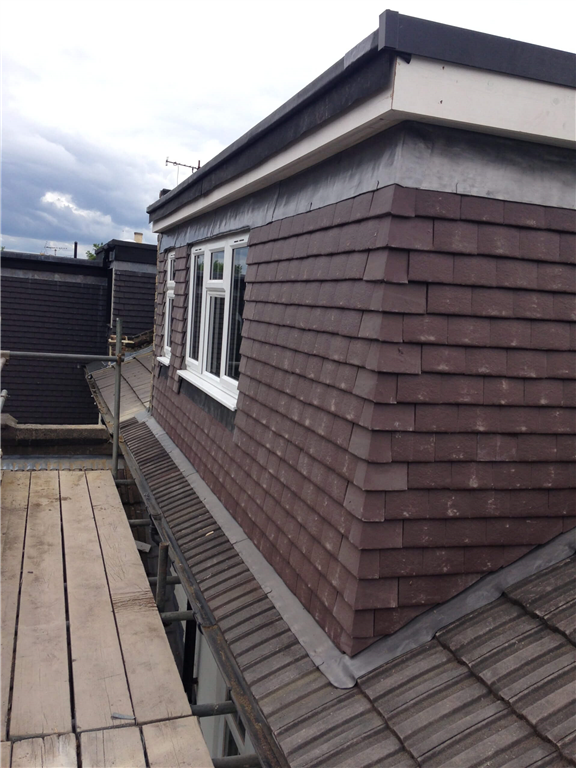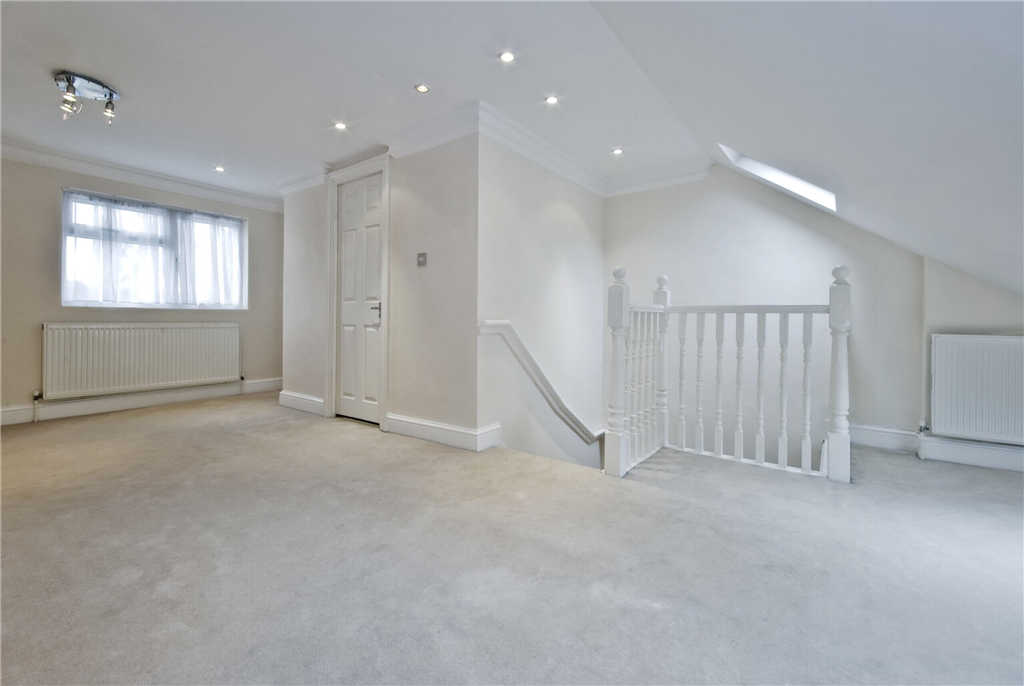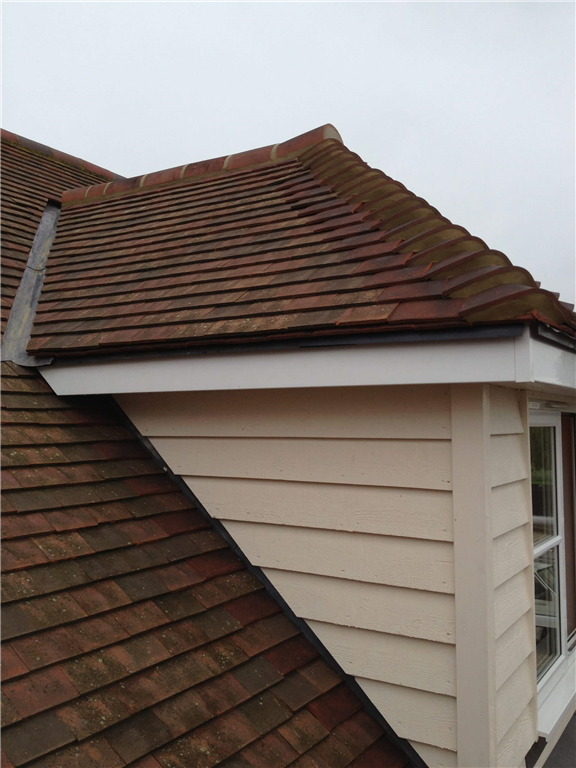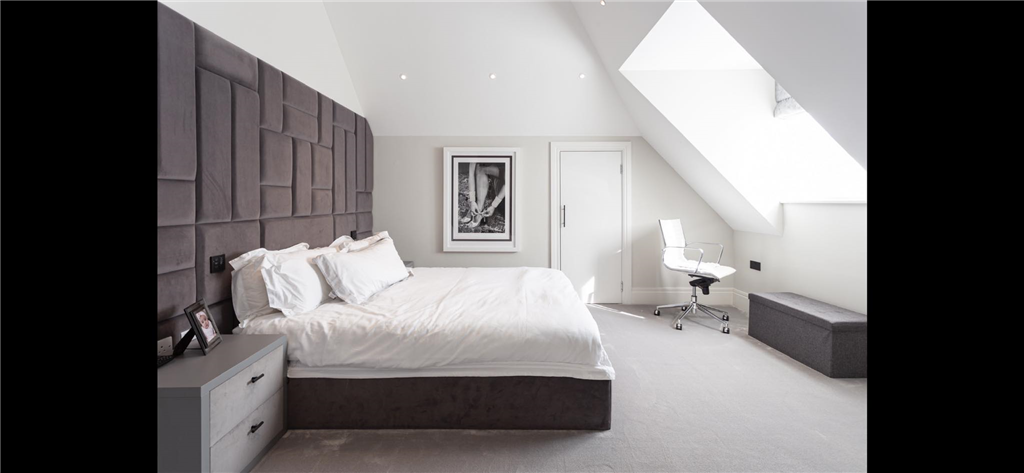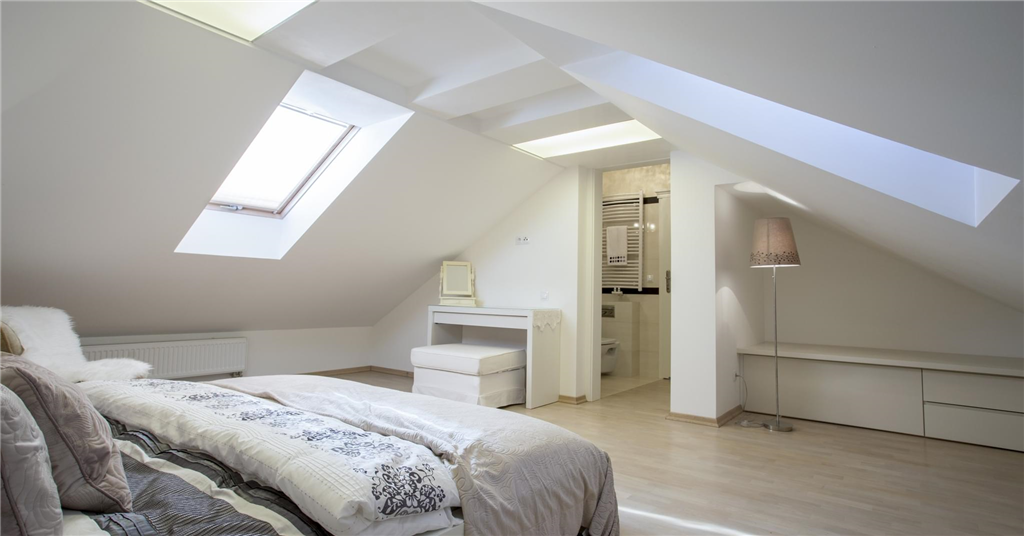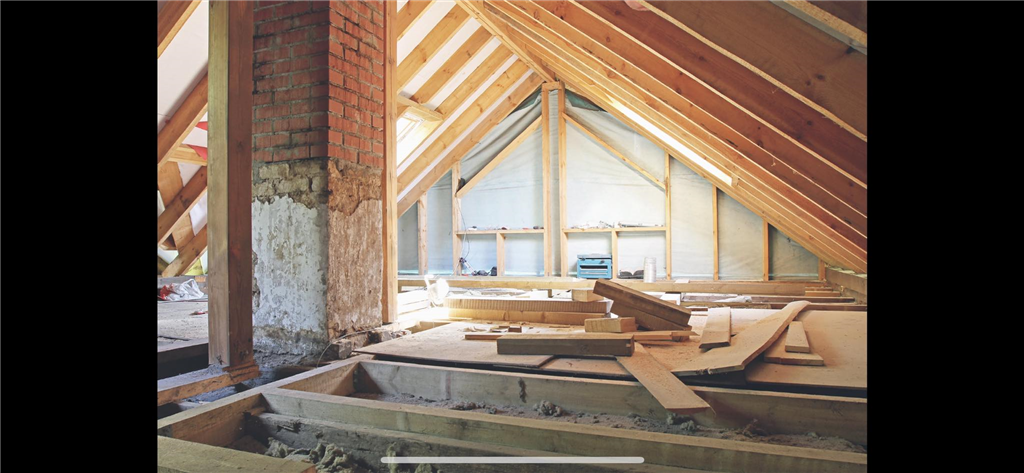Address
Church Ln
Loughton
Loughton
IG10 1PF
About Loft Care Ltd
Loft Care was created by two professional directors. One is from a corporate finance background with over 20 years of valued, successful, and entrepreneurial experience, to also include vast planning knowledge, and the other is from a construction and design background with equal years behind them. These two different backgrounds have forged a great partnership coming together to create the way in which we pride ourselves in delivering quality service to our clients.
FULL DESIGN AND PLANNING PACKAGE
Loft Care can provide a full design and planning service package, ensuring you maximize your loft space at your property, whilst working to a budget and taking into consideration the latest building regulations and strict planning guidelines from your local authority.
Considering that each property is different, there are certain planning rules which may affect what alterations you can undertake at your property. By working closely with us from inception, we will work around the sometimes complex and confusing rules and regulations to enable you to obtain the maximum potential your proposed conversion could unlock, therefore delivering the answer to your personal needs for this newly created living space.
HOME REMODELLING
Our experienced team has worked on renovation and extension projects in all types of buildings. Our thorough tailor-made service combines planning, design, and construction. Projects we have worked on include, home remodelling, extensions, and loft conversions. Whether you want to restore a building to its historical glory or add contemporary functionality to an aging structure, Loft Care Design will get this delivered.
Our Renovation, refurbishment, and conversion services:
- Extensions
- Home remodelling
- Upgrading of kitchens and bathrooms
- Repairing structural damage
- Exterior cladding and rendering
- Removal of existing walls
- Replacing of flooring
- Re-decorating
- Re-plastering
- Re-tiling
LOFT CONVERSION
Loft Care can provide a complete design and planning service package, ensuring you maximize your loft space at your property, whilst working to a budget and taking into consideration the latest building regulations and strict planning guidelines from your local authority.
PROCESS
If you are considering getting a loft conversion constructed at your property, and are interested in finding out the process, let us take you through step-by-step as to what the typical loft conversion schedule looks like, so you can get an insight as to what to expect.
CONSIDERATIONS
Your existing roof is designed to keep out the elements and is used for internal storage. Following a loft conversion, your roof will have to cope with significant loadings, for example, new RSJ supports, a new floor structure, and some form of Dormer or Hip to Gable conversion style. Roofs can generally be divided into two types.
 UK
UK Ireland
Ireland Scotland
Scotland London
London





