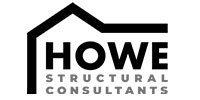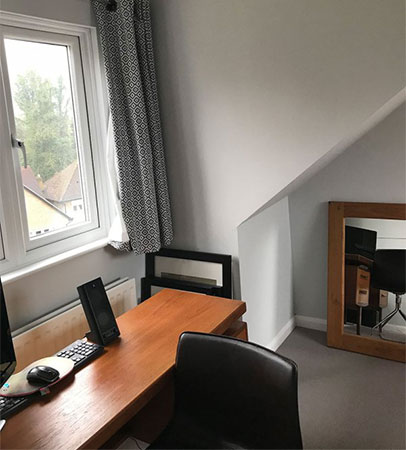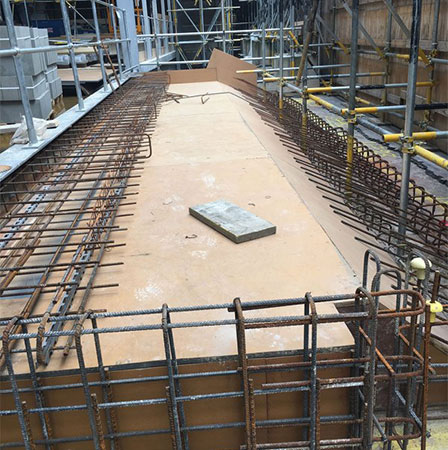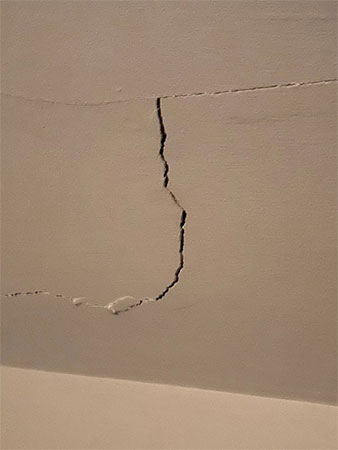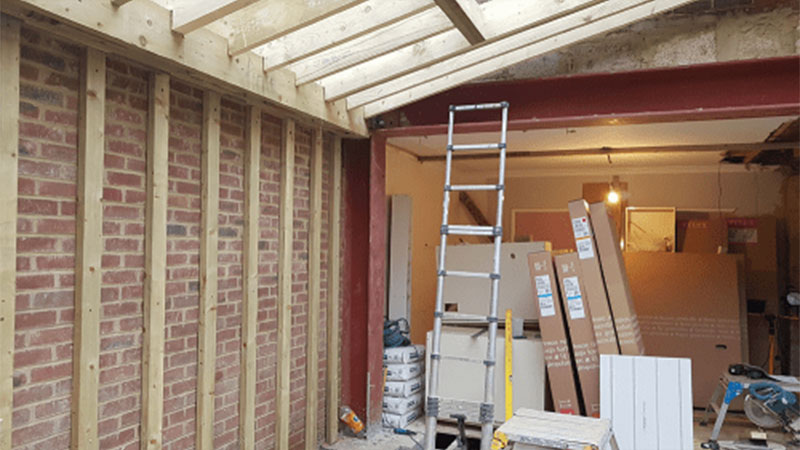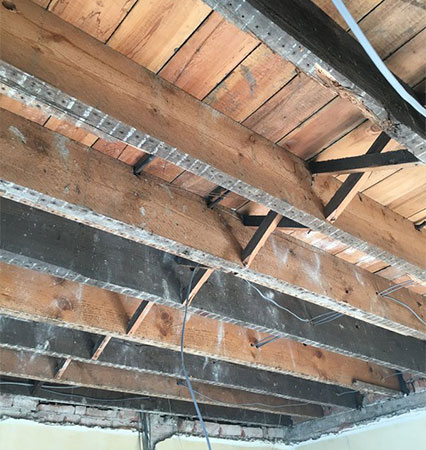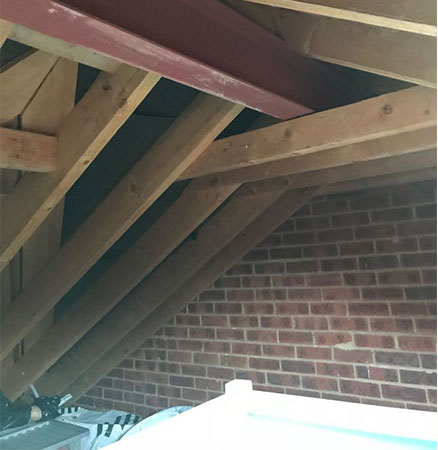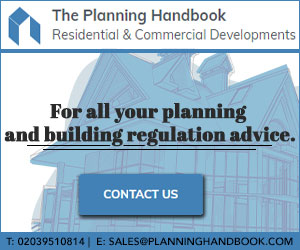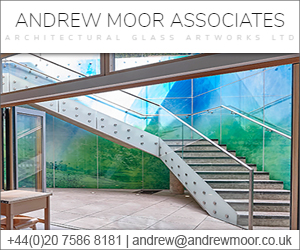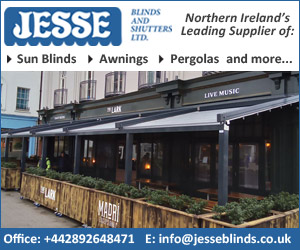Address
37 Greenhill Park
Bishops Stortford
CM23 4EW
About Howe Structural Consultants
- We are a small family based Structural Engineering company based in Bishops Stortford.
- We carry out work across Hertfordshire, Essex, London, Cambridgeshire, Kent and Suffolk
- Find us on the Institution of Structural Engineers ‘Find an Engineer’.
Our Engineers are fully qualified and specialise in residential structural design. We provide a calculations pack for every design. Our calculations can be issued to the local authority for approval. If they have any questions, we will deal with the rest.
Loft conversions.
One of the most popular and common methods to introduce an additional bedroom into your home without breaking the bank. We have designed hundreds of loft conversions across the UK.
Loft conversions come in all shapes and sizes and we cater for all. All of our designs will include structural calculations and drawings. Talk to us about your loft conversion and how we can help you.
Extensions.
Our engineers are experienced in designing all types of extensions. Whether it’s a large two storey side or a single storey rear extension under permitted development, we are here to help. We ensure your extension complies with building regulations and provide calculations to issue to the local authority.
Using us for your extension will guarantee an economical design to the latest standards. Contact us today for a free quotation.
Wall removals.
One of our most regular call outs is the wall removal. We will carry out a site visit, determine whether the wall is load bearing and design any required structural supports to enable the safe removal of the wall.
We provide a drawing from the dimensions taken on site and mark over the structural requirements for the builder to work from. We will also provide a calculations pack that can be issued to the local authority if required. Contact us today for information how we can help.
Beam design.
Do you need a beam sized? We can do this for you at any stage during your project. Our experienced engineers can review your requirements and provide you all the information you require.
Contact us today for assistance, we would be more than happy to help.
Internal alterations.
Whether or not you have architectural drawings, we can assist you with your internal alterations. We will carry out a site visit and work out the load-bearing elements of the building. From this we can design the relevant structural solutions.
If you are considering changing the layout of your property, contact us today.
Temporary works.
How do we install that beam? A question we are often asked. This falls under the category of temporary works.
We provide method statements and temporary works design on request. Ask your builder if they need any assistance.
Building regulations – The process.
To satisfy building regulations in construction you must first obtain planning permission. This can be gained by consulting an architect. They will issue drawings of the proposal and an application to the council.
If approved, one must now satisfy the building regulations. A more detailed set of drawings will need to be made by the architect and the structural engineer will need to undertake their design.
When complete, the full building regulations package will consist of a structural plan, structural calculations and detailed architects drawings. This package needs to be issued to the local authority for approval.
They will ask the structural engineer / architect any questions they may have. Once the queries are satisfied, the local authority will approve the building regulations as long as the proposed works are constructed as per the drawings.
 UK
UK Ireland
Ireland Scotland
Scotland London
London

