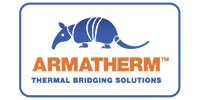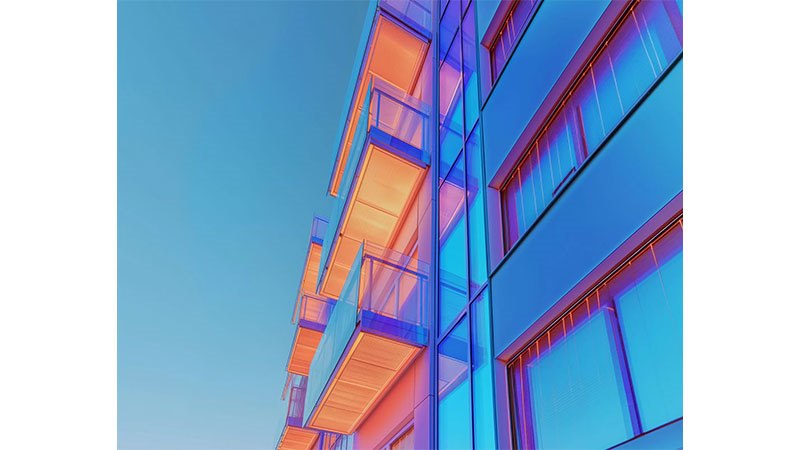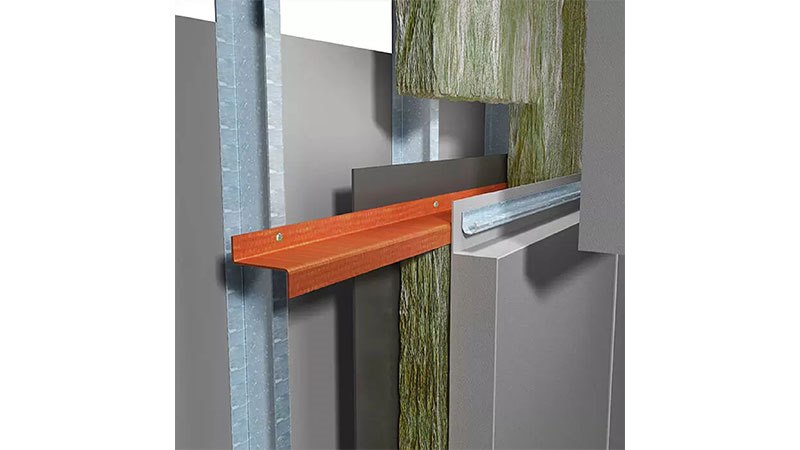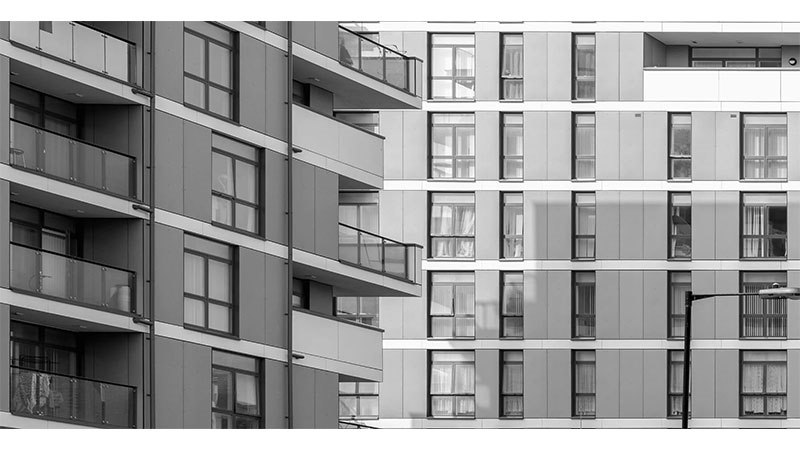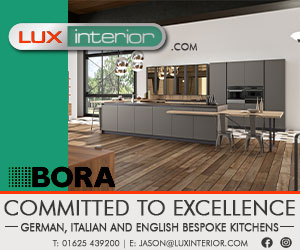Address
Hillam Road
Bradford
BD2 1QN
About Armatherm Thermal Bridging Solutions Ltd
Armatherm can help minimise energy loss and significantly improve envelope performance with our family of thermal break products. Our engineers have the solution to the thermal bridging issue in your project.
How Do Armatherm™ Products Save Energy?
Infrared thermal imaging exposes areas of buildings where heat is escaping through thermal bridges. Designing thermal breaks into the project will improve the overall energy efficiency performance.
Why ARMATHERM™?
We are a collaborative partner who can address thermal bridging concerns in building designs from the foundation to the roof.
- Armatherm will help identify areas susceptible to thermal bridging.
- Suggest strategies and products to address those areas of conductive heat loss.
- Provide guidance to select the correct thermal break products and applications.
- We stock thermal break products and are ready to ship in days not weeks.
- Armatherm has outstanding customer service, fast turnaround and reliable delivery.
Thermal Bridging Solutions
Armatherm™ is one of the leading suppliers of structural thermal break materials for the construction industry. Our goal is to provide architects, structural engineers and building design professionals with effective solutions to prevent thermal bridging.
Thermal bridging has been recognised as a significant factor in building envelope heat loss. Armatherm™ thermal break materials have low thermal conductivity and high strength and have been designed and tested to prevent thermal bridging.
Armatherm™ thermal bridging solutions can be used anywhere a penetration or transition exists in a building envelope creating a thermal bridge. Armatherm™ structural thermal break materials minimise heat loss at balcony, canopy, parapet, masonry shelf angle and cladding connections.
Balcony / Canopy Thermal Bridging Solution
The most common interface details for structural framing are canopies and balconies that use cantilevered steel or aluminum elements. These elements are typically connected to slab edges or spandrel beams on the interior side of the thermal envelope passing through insulation and air barrier layers. The U value of a wall assembly can be reduced by as much as 60% due to thermal bridging at balcony and canopy connections. The point transmittance (heat flow) at these connections can be reduced by as much as 70% by using Armatherm™ FRR structural thermal break material.
CLADDING THERMAL BRIDGING SOLUTIONS
Continuous insulation is almost always compromised by metallic structural connections such as clips and girts which create thermal bridging when connected to steel stud framing. A thermal bridge is an area of building which experiences higher heat transfer than the surrounding materials. These connections in conjunction with the steel studs have a significant impact on the U value of wall assemblies.
Column Base Thermal Bridging Solution
Internal steel columns traditionally extend through the building envelope floor slab and insulation at their base. In low temperature buildings such as freezer rooms and cold storage facilities, this creates a thermal bridge and point transmittance (heat loss) at the steel column base. This is also the case for exterior columns which support floors or roof overhangs. The column to roof connection interrupts the continuous insulation creating heat loss due to thermal bridging.
Foundation Wall Thermal Bridging Solution
Thermal Bridging at foundation wall transitions creates heat loss at the foundation perimeter. This reduces the exterior wall’s effective R Value. Foundations are part of a buildings’ thermal envelope. The intersection at a slab on grade to foundation wall and exterior wall to foundation transition are both areas where heat flows out of a building. This is due primarily to non-continuous insulation details.
Masonry Shelf Angle
Masonry veneer walls require tie-backs and shelf angles which form significan’t thermal bridges and can reduce a walls’ R value by as much as 50% making it difficult to meet energy codes. Shelf angles transfer the masonry load back to the buildings’ structural steel or concrete slab edge interrupting the continuous insulation of the wall assembly creating a linear thermal bridge.
 UK
UK Ireland
Ireland Scotland
Scotland London
London

