SAS International bespoke metalwork comprising of a striking waveform shaped ceiling was designed by architects Arup Associates to feature in the construction of Ropemaker Place, London EC2 for British Land.
Simon Anson, architect at Arup Associates commented: "The purpose of the ceiling was to provide the 10.5m tall entrance foyer with an acoustic performance, and create a lighting source providing both uplight and downlight. The illuminated ceiling provides the entrance foyer with visual impact from views of City Point Plaza, Ropemaker Street and The City."
Mr Anson continued: "The appearance of the ceiling is that of a series of illuminated vaulted waves flowing into the interior, the volume of the space perceptually expanded by the uplit waveform surfaces. The vaulted ceiling with its flowing contours provides a visually stunning focal point as well as a practical solution to the acoustic requirements of the interior of the building."
Stortford Interiors, one of the principal interior fit-out sub-contractors working on the project, were appointed by construction managers MACE. Jim Nania, Managing Director at Stortford Interiors commented: "The SAS International design team worked closely with us from an early stage to ensure a total understanding of the design criteria and that expectations of the various ceiling products specified by Arup Associates were achieved to meet the client’s design brief. This is a project we are particularly proud of."
Specialist bespoke wave ceilings were installed in the atrium, main reception area, lift lobbies and main external canopy. The waveform panel, although elegant in appearance, had to have the required strength to support the light fitting. The extra weight posed a significant design challenge of how to integrate and support the light fitting into the waveform panel. The complex design required all fixings to be concealed, as a large proportion of the face and rear of the waveform tiles are visible.
Consideration also had to be allowed for on-site installation of the electric cables through the waveform panel to cater for the light fitting, with meticulous finish, as all fixings were to remain hidden.
Both the external and internal waveform ceiling areas required access. The internal system used a hook on system for support and the external system used a more robust and secure suspension method, which involved a concealed but accessible cam lock and hinge to support the panels and allow access to services contained in the void area.
In the design development and installation of the system, Arup Associates worked closely with SAS International and the specified lighting manufacturer, Zumtobel, to ensure the panels integrated seamlessly with the luminaires to produce the optimum installation.
In addition, SAS International's accessible metal ceiling System 200 and 330 panels were also used within the lift lobby areas. The system comprises modular hook-on tiles in a concealed grid format, specified with perimeter baffles which were used in the external and internal atrium areas to create a closure bulkhead section between the waveform and flat perimeter ceiling panels.
Ropemaker Place, is a state of the art commercial development with 80,844 square metres of gross floor-space including retail units on the ground floor and twenty levels of office accommodation above. The building has impressive sustainability credentials, including expansive garden roof terraces with stunning City views, rainwater harvesting, and use of a double glazed tilted façade to reduce heat gain.
Construction News
28/01/2010
Waveform Ceiling Provides A Design Feature At Ropemaker Place
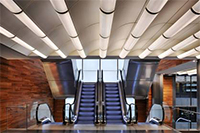
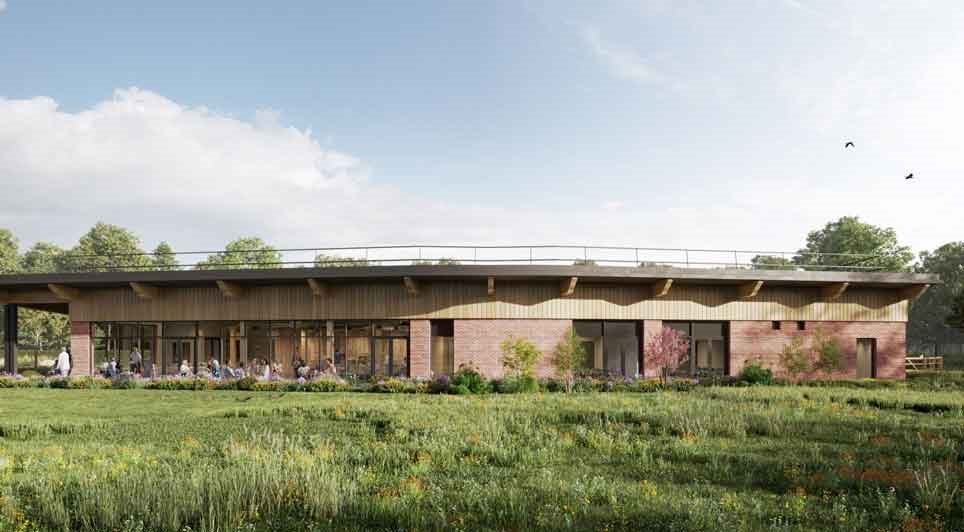
17/04/2025
Willmott Dixon has been selected by Oldham Council to build a new Visitor Centre and Forestry Skills Centre at Northern Roots, the UK's largest urban farm and eco-park.
The development marks a major milestone in the transformation of 160 acres of green space at the heart of Oldham, part of the coun
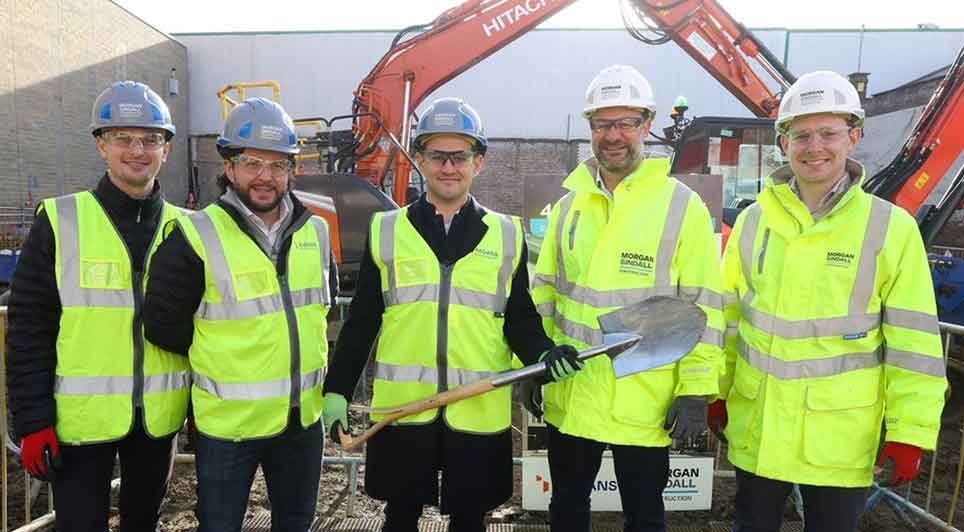
17/04/2025
A groundbreaking ceremony has officially marked the commencement of construction for Versa, a state-of-the-art laboratory facility at King's Cross.
The project, which is being delivered by Morgan Sindall Construction, has been commissioned by Kadans Science Partner, a prominent European investor s
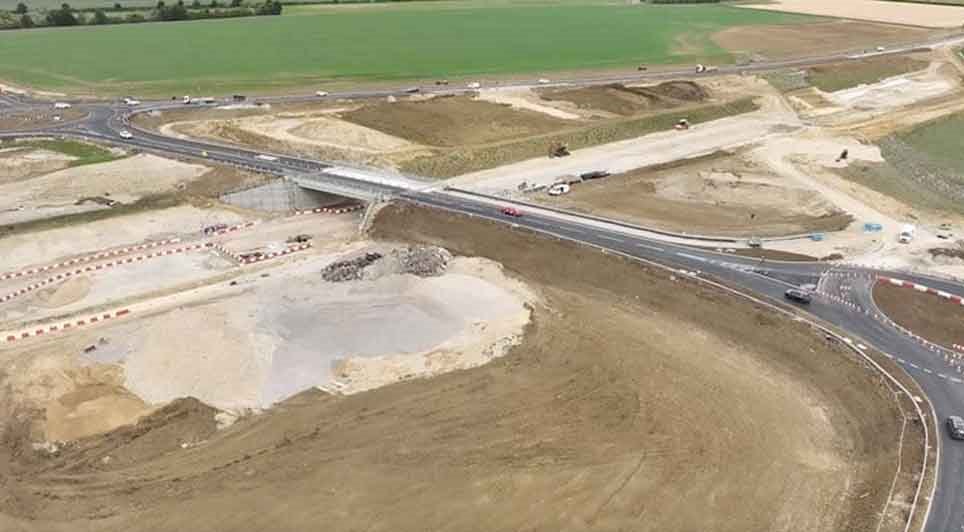
17/04/2025
A major milestone has been reached on Skanska's A428 improvement scheme, as the project team connected the new A428 and B1040 roads over a newly constructed bridge and opened it to traffic last weekend.
The achievement marks a crucial step forward in the project, enabling access to part of the main

17/04/2025
Our welfare unit hire division offers innovative ecowelfare units ready to be delivered nationwide and available in a range of configurations to accommodate 7, 12, or 15 persons with our most popular unit being our 12ft model fitted with advanced solar panels means there is no noise or vibrations f
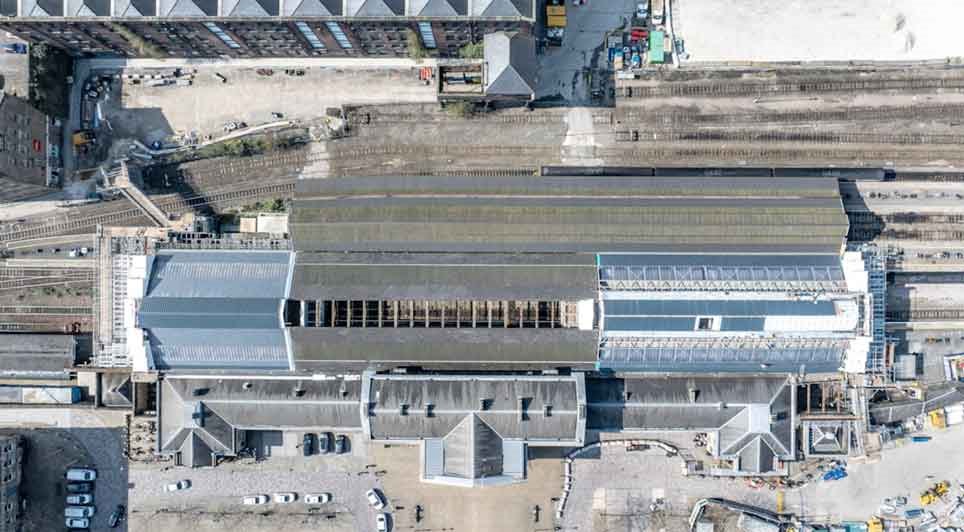
17/04/2025
Huddersfield Station will temporarily close from Saturday 30 August to Monday 29 September 2025 to allow for a critical phase of engineering work as part of the Transpennine Route Upgrade (TRU).
The closure will enable extensive track and platform remodelling at the Grade I listed station, which ha

17/04/2025
Visitors to Mumbles over the Easter holidays can now enjoy the transformed promenade, as major upgrades under the Mumbles Coastal Protection Project near completion.
Contractors have begun laying a durable buff-coloured top surface, replacing the previously installed black Tarmac. The fresh finish
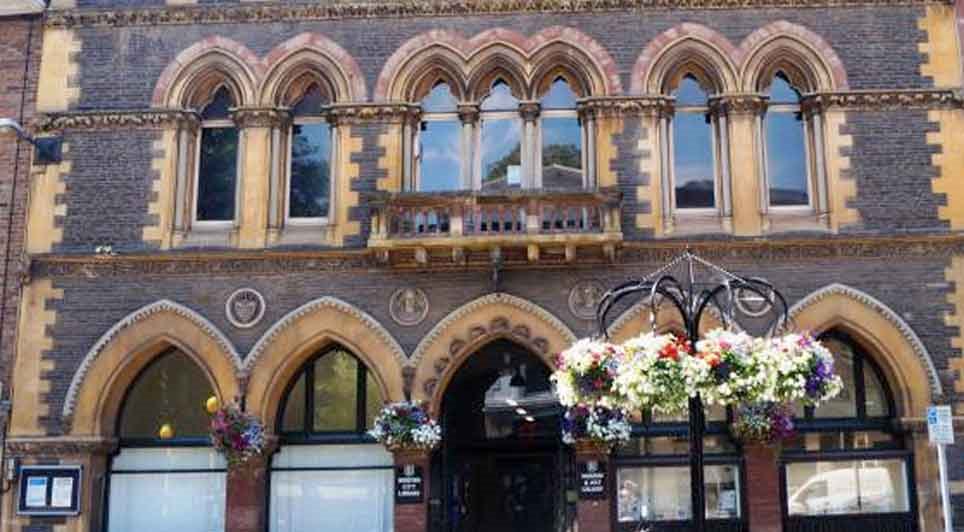
17/04/2025
Herefordshire Council has secured £1 million in funding from the government’s Public Sector Decarbonisation Scheme, to redevelop Hereford's Museum and Art Gallery into one of the most energy-efficient heritage public buildings in the UK.
The funding will be used to install a low carbon heating syst

17/04/2025
David Lloyd Leisure, Europe's leading health, fitness and wellness group, has submitted a planning application to Wirral Council for a new club at Wirral Waters.
The proposed club, set to create up to 100 permanent jobs upon completion, will be located at Peel Waters’ Bidston Dock site off Wallasey
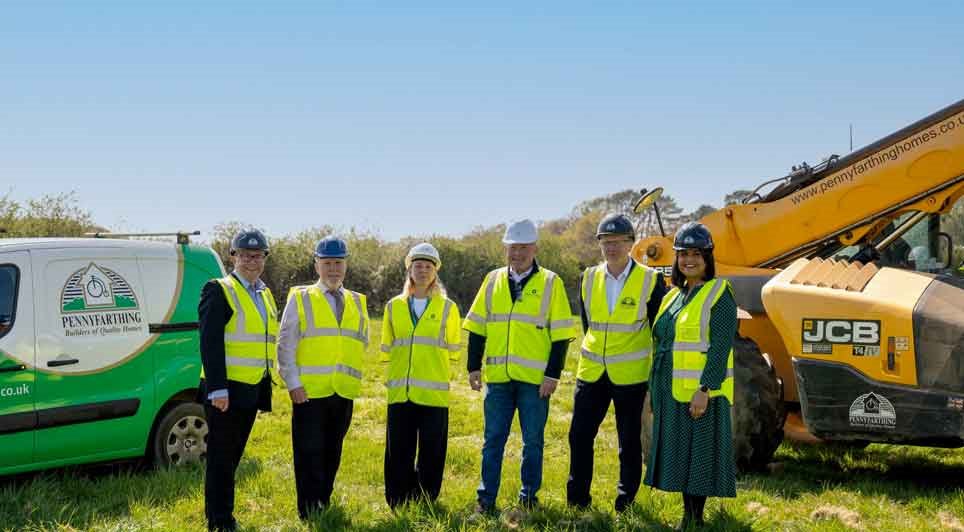
16/04/2025
Pennyfarthing Homes has officially broken ground at Danes Park in New Milton, launching construction on a significant new residential development that will deliver 164 homes.
To mark the milestone, directors from Pennyfarthing Homes welcomed Councillor Steve Davies, Portfolio Holder for Housing and
16/04/2025
GMI Construction Group is celebrating the official opening of Dakota Newcastle, the North East's first Dakota Hotel, situated on Newcastle's Quayside.
The 118-room luxury boutique hotel, located at St Anne's Wharf, has welcomed its first guests and is poised to become a major addition to the region
 UK
UK Ireland
Ireland Scotland
Scotland London
London











