Construction News
18/11/2010
Meads Reach Bridge Scoops IStructE Structural Award For Pedestrian Bridges 2010
This competition winning bridge was chosen by Bristol Council and the client, Castlemore, to provide a link for pedestrians and cyclists across the Floating Harbour between Castlemore's Temple Quay regeneration and Temple Meads train station in Bristol.
The main objective was to build a bridge that the public would feel positive about and would enjoy using. Castlemore were able to see this bridge as an iconic feature for their development, appreciating that the design was as much a piece of art as a structure. They remained very supportive and involved
throughout the design and fabrication of the bridge. The judging panel was particularly keen on a low maintenance bridge.
Before designing anything, the design team, Niall McLaughlin Architects, Price & Myers Consulting Engineers and the artist Martin Richman, began separately listing the most important qualities that the new bridge should have. There was an immediate consensus of ideas based on the nature of the site and the concept for the bridge. It was decided the bridge would be a singular construction of apparently extreme simplicity.
This has partly been achieved by using perforated stainless steel as a main feature of the bridge; creating the visual impression that the bridge is reflective, constantly changing and adapting to its surroundings during the day, whilst at night the lighting integrated within allows the bridge to be lit up across the river.
The ribs and stressed skins form a strong torsion box, similar to the structure of an aircraft wing. The perforation of the stressed skins mean the bridge is as transparent as possible. However, during design it was recognised that in the highly stressed areas, the holes would reduce the capacity of the panels; therefore the density of the holes was decreased according to the level of stress in the skins. This process optimises the structural weight crucial for bridges.
There was no literature on perforated plates, so Price & Myers carried out some internal research using 3D analysis models to determine the capacity of the panels with holes for both static loads and buckling. The pattern of stresses for the bridge were analysed using a detailed space finite element model with skins modelled as plates. A bespoke computer program was written to convert the shaded stress diagram into a series of numbers representing the stress
across the surface of the bridge. The numbers were arranged in a spreadsheet, which was then read by 3D computer modelling software Digital Project, and each hole was sized accordingly.
The balustrade surfaces are skewed. However, the sheets of stainless steel are laser cut flat. The mathematical transformation of the finished formed panels into flat panels was a complicated operation, which required some elaborate software analysis. Price & Myers provided the steel fabricators with the unfolded profiles of all the skins and holes, and a laser cutter, controlled by the engineers' drawings cut the metal. The laser cut the exact shapes to fit
onto the bridge's skeleton, as well as the perforations. A sustainable feature of the project that also minimises life cycle costing was the decision to fabricate the bridge entirely from Stainless Steel, which doesn't require any paint or other protective coating for the full life span.
Structural Design – Price & Myers LLP
Architect – Niall McLaughlin Architects
Consultant Artist – Martin Richman
Client – Castlemore Securities
Contractors – Dean & Dyball
Steelwork Contractor – M –Tec
Cost - £2.4m
The main objective was to build a bridge that the public would feel positive about and would enjoy using. Castlemore were able to see this bridge as an iconic feature for their development, appreciating that the design was as much a piece of art as a structure. They remained very supportive and involved
throughout the design and fabrication of the bridge. The judging panel was particularly keen on a low maintenance bridge.
Before designing anything, the design team, Niall McLaughlin Architects, Price & Myers Consulting Engineers and the artist Martin Richman, began separately listing the most important qualities that the new bridge should have. There was an immediate consensus of ideas based on the nature of the site and the concept for the bridge. It was decided the bridge would be a singular construction of apparently extreme simplicity.
This has partly been achieved by using perforated stainless steel as a main feature of the bridge; creating the visual impression that the bridge is reflective, constantly changing and adapting to its surroundings during the day, whilst at night the lighting integrated within allows the bridge to be lit up across the river.
The ribs and stressed skins form a strong torsion box, similar to the structure of an aircraft wing. The perforation of the stressed skins mean the bridge is as transparent as possible. However, during design it was recognised that in the highly stressed areas, the holes would reduce the capacity of the panels; therefore the density of the holes was decreased according to the level of stress in the skins. This process optimises the structural weight crucial for bridges.
There was no literature on perforated plates, so Price & Myers carried out some internal research using 3D analysis models to determine the capacity of the panels with holes for both static loads and buckling. The pattern of stresses for the bridge were analysed using a detailed space finite element model with skins modelled as plates. A bespoke computer program was written to convert the shaded stress diagram into a series of numbers representing the stress
across the surface of the bridge. The numbers were arranged in a spreadsheet, which was then read by 3D computer modelling software Digital Project, and each hole was sized accordingly.
The balustrade surfaces are skewed. However, the sheets of stainless steel are laser cut flat. The mathematical transformation of the finished formed panels into flat panels was a complicated operation, which required some elaborate software analysis. Price & Myers provided the steel fabricators with the unfolded profiles of all the skins and holes, and a laser cutter, controlled by the engineers' drawings cut the metal. The laser cut the exact shapes to fit
onto the bridge's skeleton, as well as the perforations. A sustainable feature of the project that also minimises life cycle costing was the decision to fabricate the bridge entirely from Stainless Steel, which doesn't require any paint or other protective coating for the full life span.
Structural Design – Price & Myers LLP
Architect – Niall McLaughlin Architects
Consultant Artist – Martin Richman
Client – Castlemore Securities
Contractors – Dean & Dyball
Steelwork Contractor – M –Tec
Cost - £2.4m

05/02/2025
Stockport Mayoral Development Corporation (MDC) and ECF, a joint venture between Homes England, Legal & General, and Muse, have selected Vinci as the preferred contractor for Phase 1 of Stockport 8, a £350 million residential development west of Stockport town centre.
The decision follows a competi
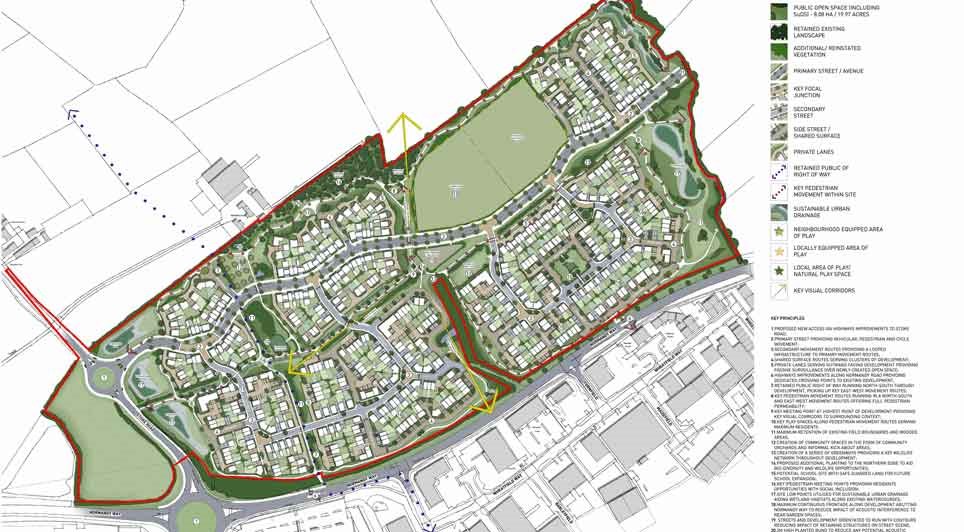
05/02/2025
Vistry Group has finalised contracts for a significant housing development in Hinckley, Leicestershire, securing outline planning permission to deliver 475 new homes in the area.
The development, located east of Stoke Road and north of Normandy Way in the town's northern region, has a projected val
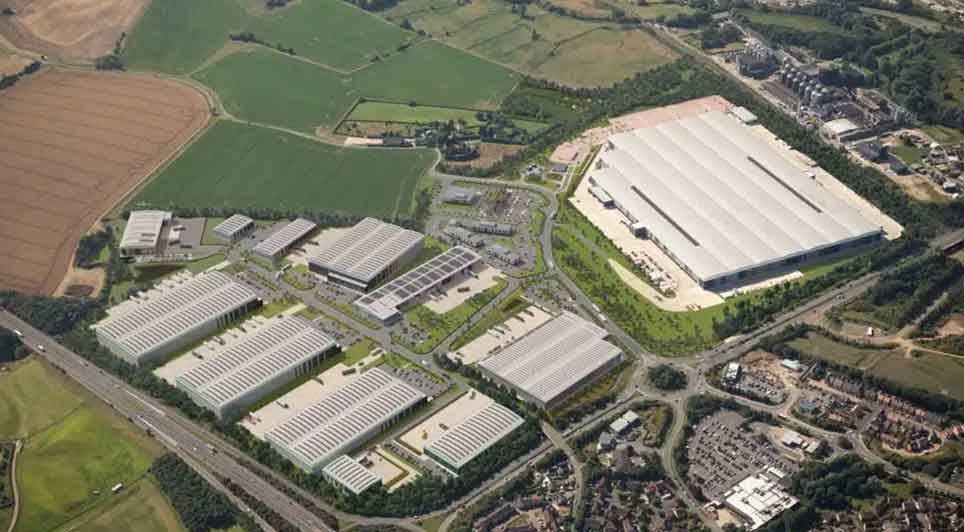
05/02/2025
Wilten Construction has been awarded a second Design and Build contract at Gateway 14 by client Gateway 14 Ltd and Jaynic.
The project involves the development of a state-of-the-art, three-storey Skills and Innovation Centre spanning 35,000 sq ft in the heart of Gateway 14. Designed to achieve BREE
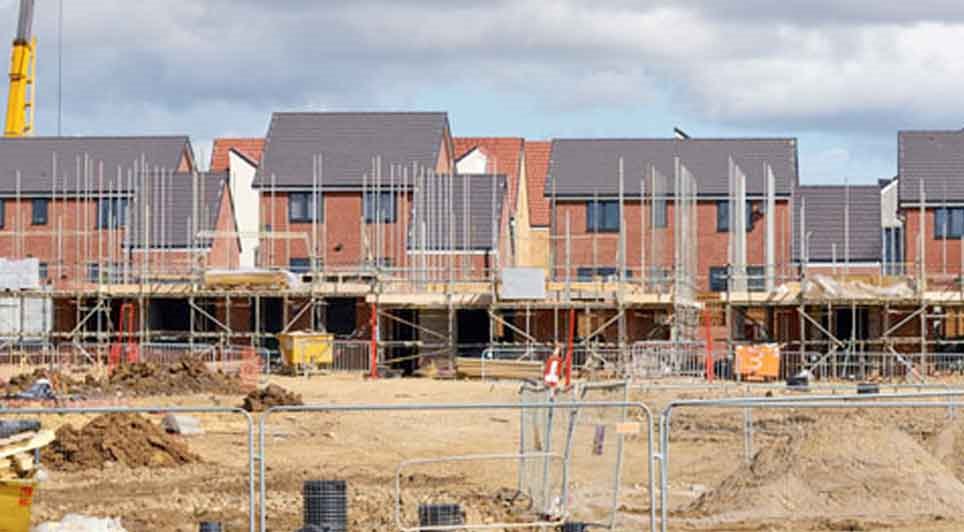
05/02/2025
Knowsley Council has approved a major housing development in Kirkby, giving the green light to 800 new energy-efficient homes in the town's centre.
The decision also secures £7.7 million in Section 106 contributions from developer Barratt David Wilson Homes, further boosting local investment.
The
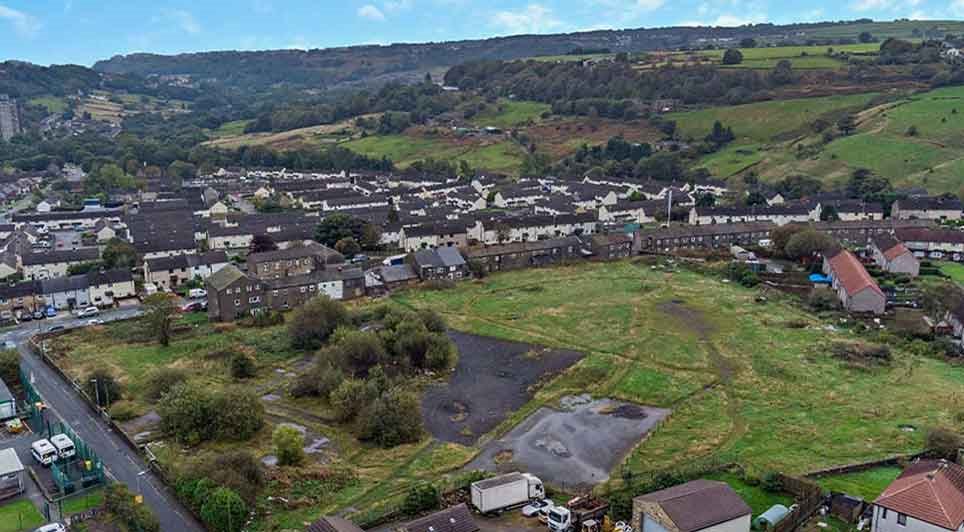
05/02/2025
Keepmoat Homes has announced plans to invest over £50 million in three new housing developments across Calderdale, aiming to deliver more than 200 new homes.
The developments, undertaken in partnership with Calderdale Council, form part of the North Halifax Transformation Programme, a local authori
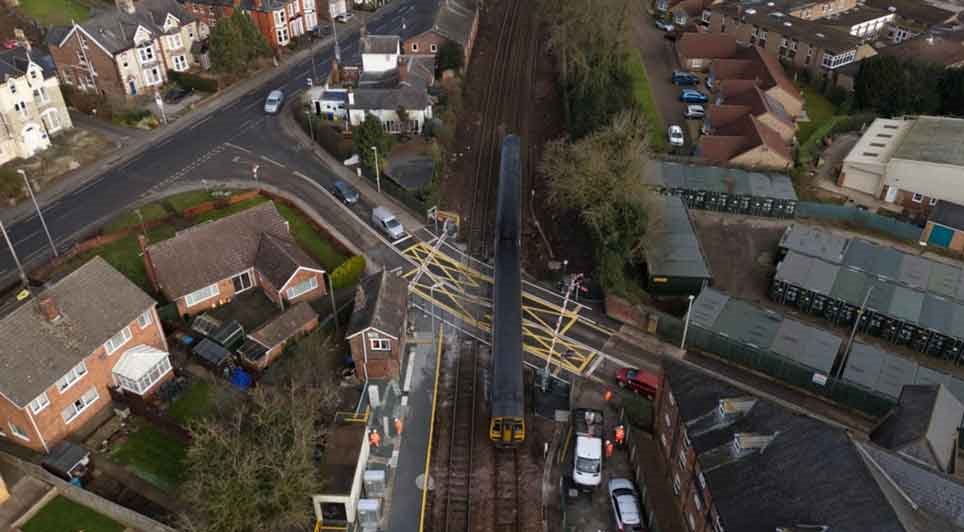
05/02/2025
Essential renewal work at Skerne Road level crossing in Driffield has been completed. Over a six-day period, engineers replaced decades-old equipment, installing a state-of-the-art operating system, replacing the level crossing deck, and resurfacing the road.
The newly installed operating system is
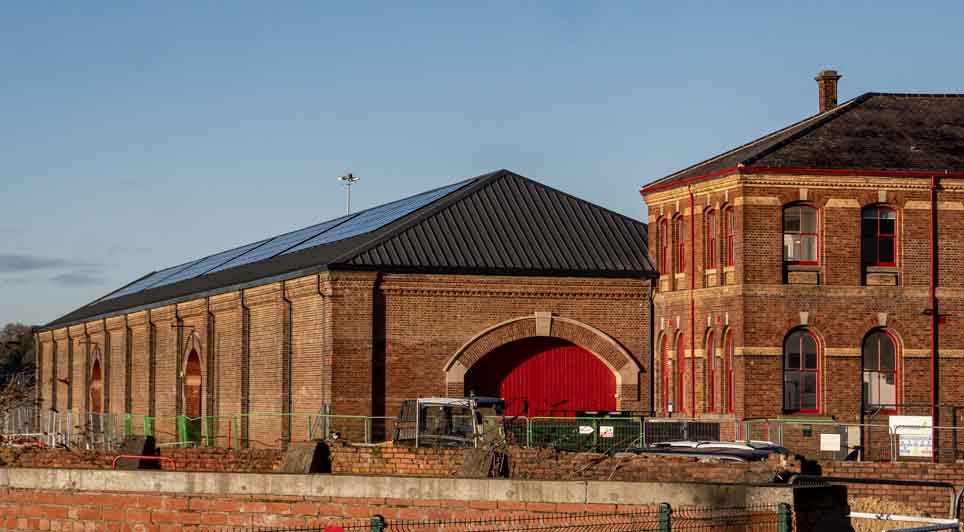
05/02/2025
Construction firm GRAHAM is currently carrying out essential restoration work at the National Railway Museum in York, replacing the Grade II listed roof structure at Station Hall.
Originally built between 1875 and 1877 as a goods station, Station Hall now houses the museum’s six royal carriages.

05/02/2025
Mezzanine floors are commonly associated with additional storage or expanded floor space, but did you know they can also have a profound impact on employee productivity and morale? At Doity Engineering, we specialise in designing and installing mezzanine floors for

05/02/2025
Construction work is commencing on a new solar array at Weeton Barracks in Lancashire that will generate over one third of the site’s energy needs.
The work has been funded under the British Army’s Project Prometheus, a scheme that is increasing renewable energy across the army estate through inst
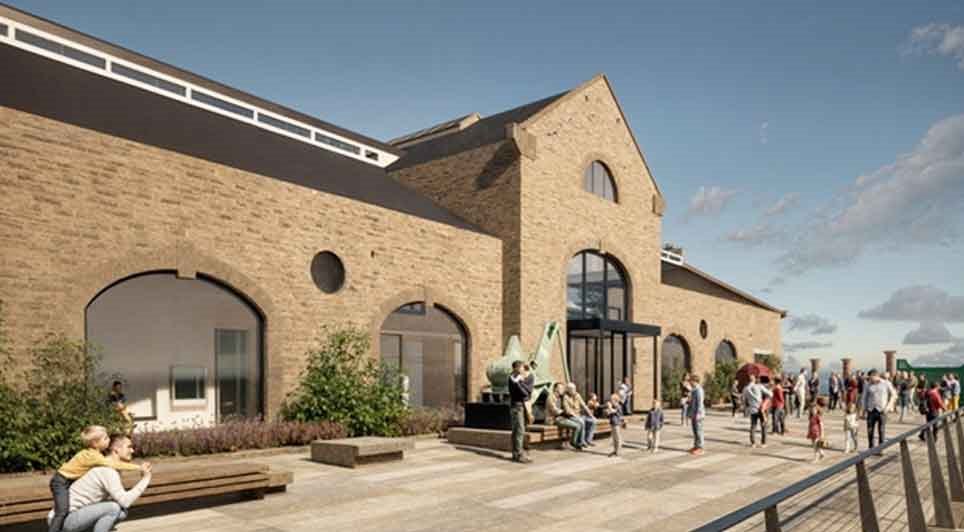
05/02/2025
The regeneration of Hartlepool's waterfront has reached a significant milestone with a £631,000 grant from The National Lottery Heritage Fund.
The funding will support the development phase of the 'Tides of Change' project, aimed at transforming the visitor experience at the Museum of Hartlepool a
 UK
UK Ireland
Ireland Scotland
Scotland London
London











