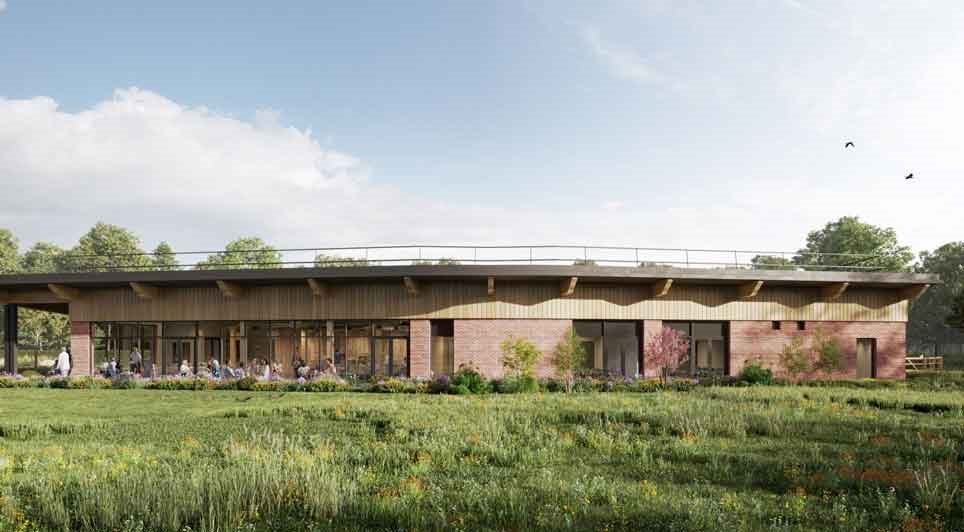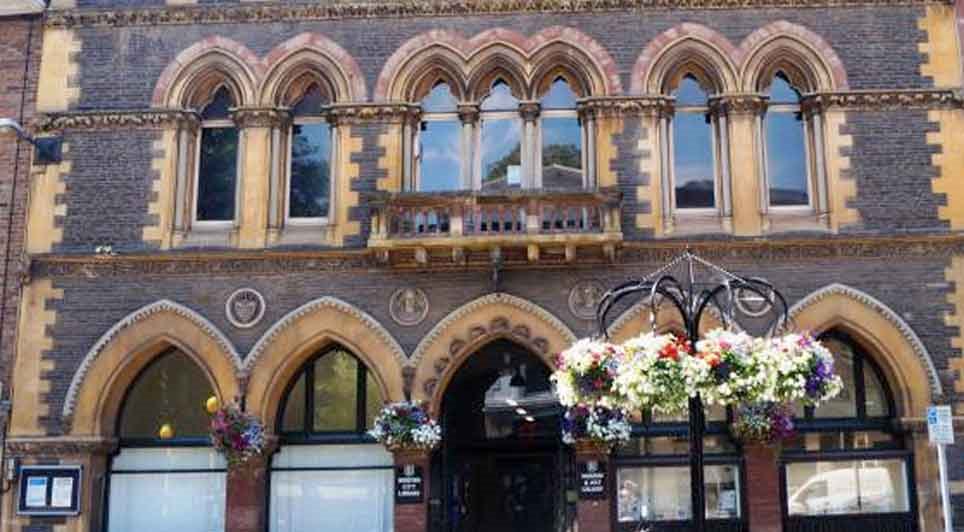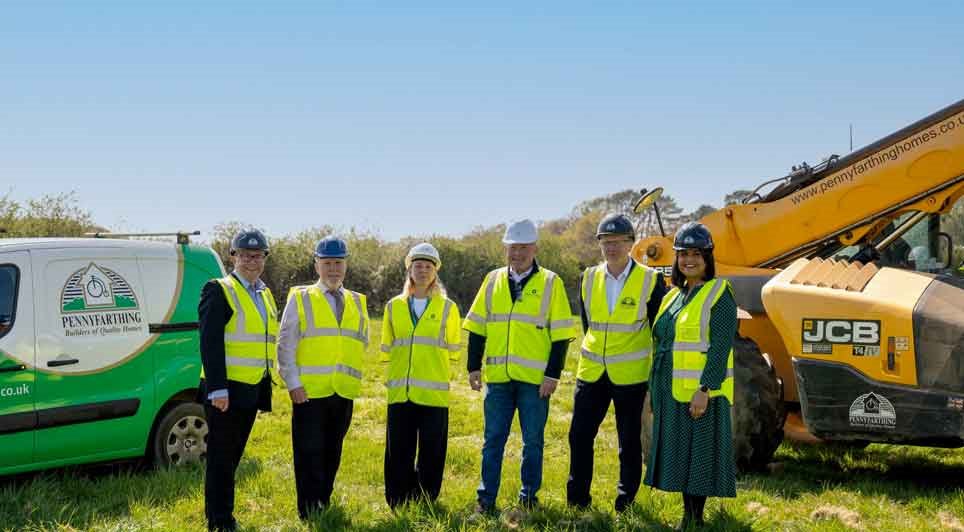The completed facility includes a sensory garden Kier Moss has completed a Post-16 school in Newbury for young people with Special Education Needs (SEN) for client West Berkshire Council.
Working closely with appointed architects Nightingale Associates and the client, Kier Moss has constructed a new school to meet the requirements of up to 30 students with various learning difficulties, including autistic spectrum disorders.
The building's orientation and siting has been designed to maximise the spatial quality of the teaching spaces using natural daylight, the best surrounding views and protection from sources of noise.
The school is arranged in a horseshoe shape around a landscaped sensory garden, allowing the wings of the building to be visually and physically connected. From aromatic plants smelling of chocolate (atrosanguineus) to tactile plants such as Lamb’s Ear (stachys byzantina), planting in four raised beds has been chosen to symbolise touch, taste, smell and colour. Curved benches shadowing each raised bed are positioned to provide easy interaction between those seated and wheelchair users. A water feature chosen by the school provides a focal point to the garden.
A light and airy common room has direct access to the garden, providing opportunities for outdoor study and recreation whereas administration and staff support areas orientate around the main entrance to enhance security and enable passive supervision. Interior finishes have been selected to make it easier for partially sighted individuals to find their way around.
Materials have been carefully selected to complement the natural setting and adjacent buildings, with hard materials used on the 'acoustic edge' to the car park and softer materials such as glass and timber used to connect the building with the garden and landscape beyond. Building flexibility is provided by minimal fixed furniture, a range of different sized rooms, and acoustic movable partitions between classrooms.
Commenting on the completed facility, The Castle School bursar, Graham page, said: "I am pleased to acknowledge the role that Kier Moss has played in delivering this first class facility for our SEN students.
"Kier's project team worked very closely with the school and our own project manager to ensure that every step of the way we would be building a facility that would meet the many and varied needs of our students."
(CD)
Construction News
24/06/2011
Kier Moss Completes New Special Education Needs School

17/04/2025
Willmott Dixon has been selected by Oldham Council to build a new Visitor Centre and Forestry Skills Centre at Northern Roots, the UK's largest urban farm and eco-park.
The development marks a major milestone in the transformation of 160 acres of green space at the heart of Oldham, part of the coun

17/04/2025
A groundbreaking ceremony has officially marked the commencement of construction for Versa, a state-of-the-art laboratory facility at King's Cross.
The project, which is being delivered by Morgan Sindall Construction, has been commissioned by Kadans Science Partner, a prominent European investor s

17/04/2025
A major milestone has been reached on Skanska's A428 improvement scheme, as the project team connected the new A428 and B1040 roads over a newly constructed bridge and opened it to traffic last weekend.
The achievement marks a crucial step forward in the project, enabling access to part of the main

17/04/2025
Our welfare unit hire division offers innovative ecowelfare units ready to be delivered nationwide and available in a range of configurations to accommodate 7, 12, or 15 persons with our most popular unit being our 12ft model fitted with advanced solar panels means there is no noise or vibrations f

17/04/2025
Huddersfield Station will temporarily close from Saturday 30 August to Monday 29 September 2025 to allow for a critical phase of engineering work as part of the Transpennine Route Upgrade (TRU).
The closure will enable extensive track and platform remodelling at the Grade I listed station, which ha

17/04/2025
Visitors to Mumbles over the Easter holidays can now enjoy the transformed promenade, as major upgrades under the Mumbles Coastal Protection Project near completion.
Contractors have begun laying a durable buff-coloured top surface, replacing the previously installed black Tarmac. The fresh finish

17/04/2025
Herefordshire Council has secured £1 million in funding from the government’s Public Sector Decarbonisation Scheme, to redevelop Hereford's Museum and Art Gallery into one of the most energy-efficient heritage public buildings in the UK.
The funding will be used to install a low carbon heating syst

17/04/2025
David Lloyd Leisure, Europe's leading health, fitness and wellness group, has submitted a planning application to Wirral Council for a new club at Wirral Waters.
The proposed club, set to create up to 100 permanent jobs upon completion, will be located at Peel Waters’ Bidston Dock site off Wallasey

16/04/2025
Pennyfarthing Homes has officially broken ground at Danes Park in New Milton, launching construction on a significant new residential development that will deliver 164 homes.
To mark the milestone, directors from Pennyfarthing Homes welcomed Councillor Steve Davies, Portfolio Holder for Housing and
16/04/2025
GMI Construction Group is celebrating the official opening of Dakota Newcastle, the North East's first Dakota Hotel, situated on Newcastle's Quayside.
The 118-room luxury boutique hotel, located at St Anne's Wharf, has welcomed its first guests and is poised to become a major addition to the region
 UK
UK Ireland
Ireland Scotland
Scotland London
London











