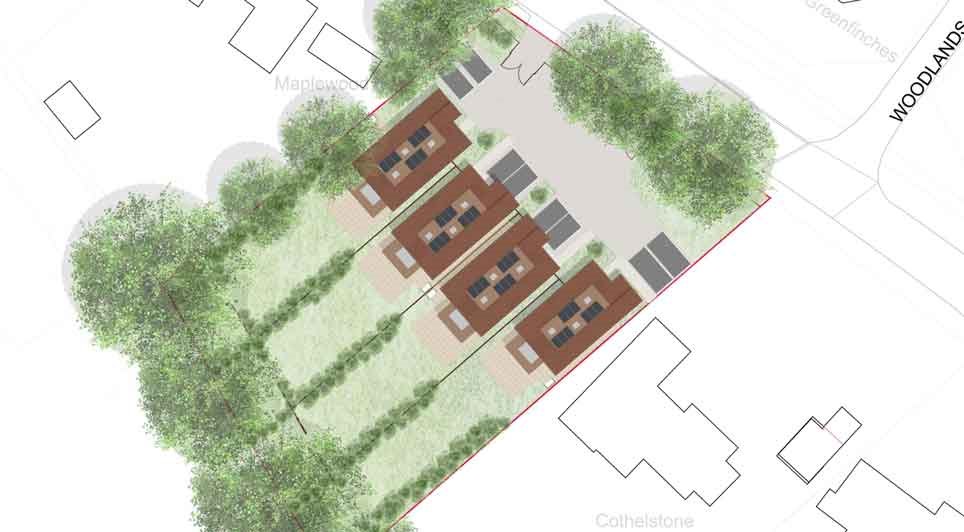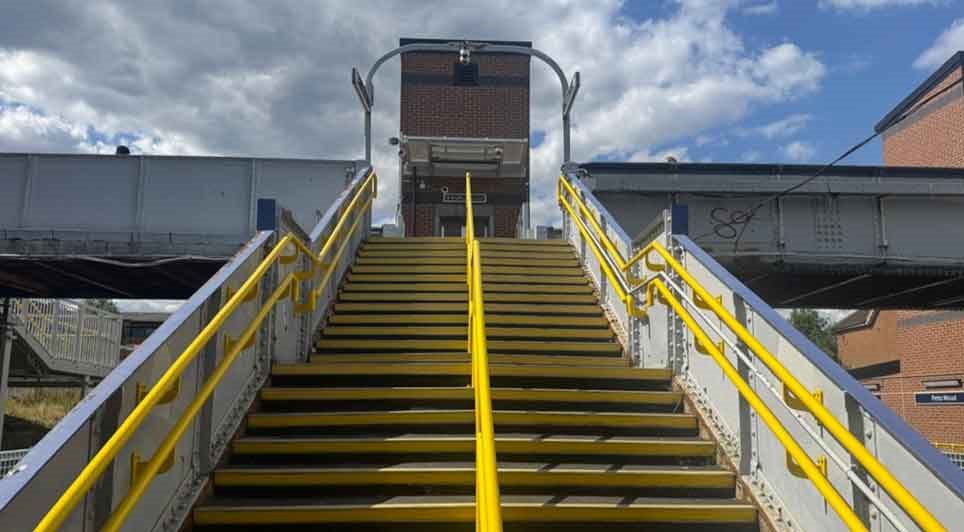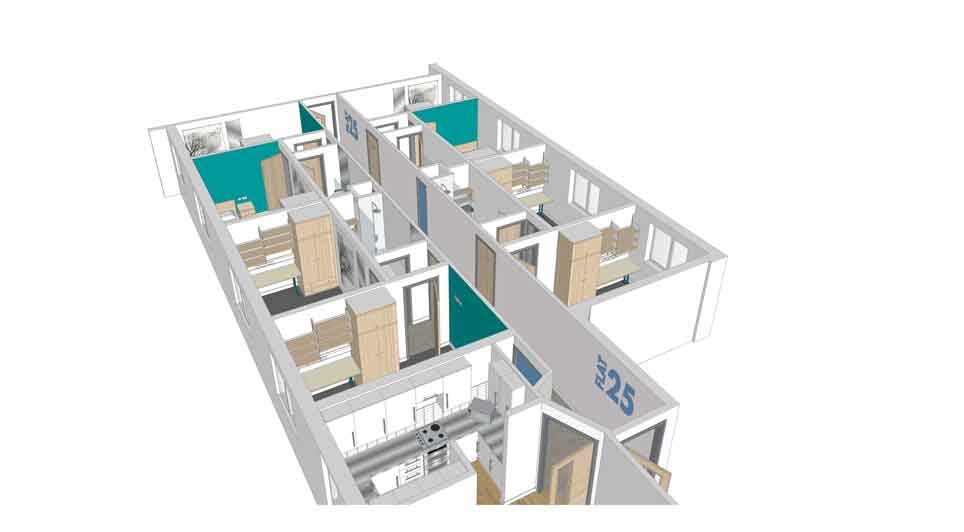The Metallurgy and Materials building at Birmingham University is a 3-storey construction comprising over 14,800m2 of gross floor space and was constructed in 1966 and designed by Sir Philip Dowson of Arup Associates.
The building consists of four similar three-storey blocks linked at the corners. The frame is of pre-cast reinforced concrete with columns in groups of four with the whole design planned as a tartan grid, allowing services to be carried vertically and horizontally throughout the building. The building accommodates offices, teaching rooms, laboratories and storage. In 1966 the building won the RIBA Architecture Award for the West Midlands and in 1993 was Grade 2 listed.
The building provides laboratory accommodation for teaching and research work for the department of Metallurgy and Materials and office teaching and research space for Birmingham Archaeology.
In late 2009 a tender was issued for the refurbishment of the 45 year old building to bring it up to modern standards and has undergone a major refurbishment of its external facade. English Heritage were involved in the pre-contract discussions to ensure the design criteria for maintaining the aesthetic integrity of the iconic building was not compromised. The previous glazing was based on a single glazed patent glazed system with a unique 'lead' feature. As part of the new design, this feature has been replicated using modern materials which included Schueco profiles, designed and supplied by facade specialist Parry Bowen. During the refurbishment work the building remained fully occupied.
The design included a fully automated natural ventilation system provided by specialists SE Controls, based in Lichfield. Comprising of 238 No. TGCO 24 15 chain actuators connected to 44 No. OS2 control units, the system is based on a 24v DC.. Partnering closely with the systems provider, Schueco and the specialist installer, Parry Bowen, the window actuator bracketry was designed to fit the specific window openings to ensure minimum resistance for a trouble free long life.
Working with energy management specialist, Schneider Electric, the automated window installation was linked by both room temperature and CO2 sensors together with an external weather station to offer an adaptive natural ventilation solution. On a simple automated procedure when levels of CO2 and temperature exceed a given level, windows are automatically opened to provide ventilation. To maintain air quality levels internally in working and learning spaces it is common to have both CO2 and temperature sensors installed per zone of automated windows. The automated function of the system works closely with the heating system to ensure that heat is not being provided during a ventilation mode. There are also given times when the automated system is operational and the manual override can be activated, this is known as the time schedule and set to operate when the rooms are normally occupied.
Occupant override switches remain operational for one hour and then the system overrides the manual setting and reverts back to automatic. Manual override switches allow for a increments of 10% openings to be achieved. By pushing the top of the switch the windows will open slowly, releasing the switch will hold the windows at their desired opening. Correspondingly the lower part of the switch will progressively close the windows.
In the glazed staircase a high level bank of automated windows are provided to open to allow heat from solar gain to escape. These high level windows are linked to a rain sensor on the roof and do not have a CO2 sensor.
The ‘Night Purge’ facility is more commonly being seen in our naturally ventilated buildings. The idea is to cool down the internal fabric of the building during the coolest part of the night, in the Metallurgy and Materials Building, both the 1st floor and the second floor windows can be fully opened to offer this facility and is independently operated based on the internal temperature levels. If the temperature inside the building has gone over a setpoint anytime during the day and the outside temperature is at least 30C below the average internal temperature, the windows will open for one hour.
In the morning the heat and ventilation strategy continues but from a fully purged and cooler building. There are many setting for this system to ensure its most efficient use by the occupants.
Finally, the weather station offers both the most effective use of ventilation dependent of the direction of the wind, but also that of safety when wind speeds reach a predetermined level all the windows are closed.
The type of installation provided for the Metallurgy and Materials Building at the university can only be provided by entering into early discussions with specialists such as SE Controls, who can provide a detailed solution and where necessary can computer model efficient solutions. SE Controls operate across the globe with offices in several continents, with specialists offering clients expert advice based on local legislative requirements. Visit the website at www.secontrols.com for further information. To discuss your requirements with SE Controls, or request literature, please call their head office in Lichfield on 01543 443060.
Construction News
20/09/2011
Birmingham University Adopts A Night Purge Natural Ventilation Strategy

07/07/2025
Travelodge has officially broken ground on a new 100-room hotel in Loughton, marking the latest addition to the UK's first budget hotel brand's expanding portfolio.
The company, which operates more than 610 hotels across the UK, Ireland and Spain, is aiming to meet growing demand for affordable ac

07/07/2025
Oldham Council has officially unveiled Snipe Gardens, a newly created green space and pedestrian gateway designed to provide a welcoming entrance into the town centre.
Situated on the site of the former Snipe Inn pub, the new landscaped area links Oldham bus station with Henshaw Street. As one of t

07/07/2025
Manuela Perteghella, MP for Stratford-upon-Avon, has visited Severn Trent’s Milcote Sewage Treatment Works to learn more about the complex processes involved in wastewater treatment and see firsthand how a major infrastructure upgrade is progressing.
The Milcote site, which serves approximately 70,

07/07/2025
A series of major road resurfacing projects are set to take place across Leicester during the school summer holidays, as part of a £1 million programme aimed at improving the city's road network.
Leicester City Council has scheduled the works during the school break to minimise disruption, taking a

07/07/2025
Preston's landmark cultural institution, The Harris, will officially reopen to the public on Sunday, 28 September 2025, following a major £19 million transformation.
The restoration, delivered through the Harris Your Place project, was made possible through funding from Preston City Council, The Na

07/07/2025
A major investment deal has been finalised to deliver nearly 1,000 high-quality rental homes in Digbeth, Birmingham.
Aviva Capital Partners and Moda Group have partnered with NatWest, Homes England, and the West Midlands Combined Authority (WMCA) to fund the £200m+ Stone Yard development—set to tra

07/07/2025
Luxury housebuilder Consero has received planning permission from Guildford Borough Council to deliver a boutique development of high-end homes in the sought-after Surrey village of Send.
The project, named Oaktrees, will see the demolition of an existing 1960s six-bedroom detached house on Clandon

07/07/2025
Passengers using Petts Wood station in south east London are being advised to prepare for changes to station access as essential refurbishment work on the station's footbridge begins in August 2025.
The major upgrade project, aimed at extending the life of the footbridge and ensuring it remains saf

07/07/2025
Story Homes has teamed up with luxury homeware brand DUSK to unveil a new view home at its Tithe Gardens development in Poulton-le-Fylde.
The Spencer, a popular three-bedroom house type, has been fully styled by DUSK and will open to visitors on Saturday, 12 July.
This partnership brings together

07/07/2025
Morgan Sindall Construction has officially begun renovation works on the Claycroft Residences at the University of Warwick, one of the largest accommodation complexes on the university’s main campus in Coventry.
The extensive 17,000m² project will transform three individual accommodation blocks, wh
 UK
UK Ireland
Ireland Scotland
Scotland London
London











