Construction News
26/10/2012
ISG Secures Major Office Regeneration Scheme
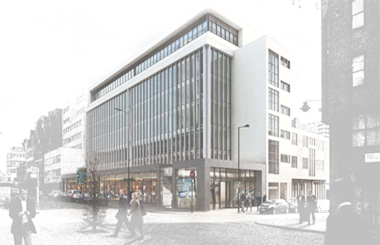
ISG has secured a major London office regeneration scheme, taking a circa £10.5 million project for DF Real Estate at Summit House in Westminster.
The scheme focuses on consolidating two existing buildings into a unified and contemporary styled mixed-use property, which will greatly enhance the Westminster streetscape.
The complex project presents a range of engineering challenges for ISG in dealing with two separate buildings constructed in different eras and with non-aligned frontal elevations. To deliver cohesive office accommodation within the six-storey building, ISG will remove the two façades and extend the stepped back structure to allow the installation of striking curtain walling, with white Sto render across the remaining elevations.
Major structural alterations continue within the building as ISG will extensively reconfigure the ground floor area to create a light, spacious open plan format. This work involves the removal of a number of large structural columns and installation of new steel supports to open out this space. Existing retail units at ground floor level will also be demolished, reconfigured and reinstated as high specification commercial premises and ISG will construct a new steel frame extension at the side of the building to extend the main reception area.
To increase overall floor space, ISG will demolish the sixth floor and build a steel frame and glazed structure that extends across the entire footprint of the building, which will become the executive area and chairman’s suite. A rear ground floor extension will also be demolished, with the contractor building a new substation and extending above this to create new kitchenette facilities for the majority open plan offices on floors one to six.
Targeting a Very Good BREEAM environmental performance rating, Summit House will feature a green sedum roof, modern building management controls and a combined heat and power (CHP) system. The high specification Cat B fit out includes the installation of a new panoramic lift from ground to first floor and a feature glazed staircase linking the two floors, with bespoke joinery and high quality materials used throughout. The project is scheduled for completion at the end of 2013.
(CD)
The scheme focuses on consolidating two existing buildings into a unified and contemporary styled mixed-use property, which will greatly enhance the Westminster streetscape.
The complex project presents a range of engineering challenges for ISG in dealing with two separate buildings constructed in different eras and with non-aligned frontal elevations. To deliver cohesive office accommodation within the six-storey building, ISG will remove the two façades and extend the stepped back structure to allow the installation of striking curtain walling, with white Sto render across the remaining elevations.
Major structural alterations continue within the building as ISG will extensively reconfigure the ground floor area to create a light, spacious open plan format. This work involves the removal of a number of large structural columns and installation of new steel supports to open out this space. Existing retail units at ground floor level will also be demolished, reconfigured and reinstated as high specification commercial premises and ISG will construct a new steel frame extension at the side of the building to extend the main reception area.
To increase overall floor space, ISG will demolish the sixth floor and build a steel frame and glazed structure that extends across the entire footprint of the building, which will become the executive area and chairman’s suite. A rear ground floor extension will also be demolished, with the contractor building a new substation and extending above this to create new kitchenette facilities for the majority open plan offices on floors one to six.
Targeting a Very Good BREEAM environmental performance rating, Summit House will feature a green sedum roof, modern building management controls and a combined heat and power (CHP) system. The high specification Cat B fit out includes the installation of a new panoramic lift from ground to first floor and a feature glazed staircase linking the two floors, with bespoke joinery and high quality materials used throughout. The project is scheduled for completion at the end of 2013.
(CD)
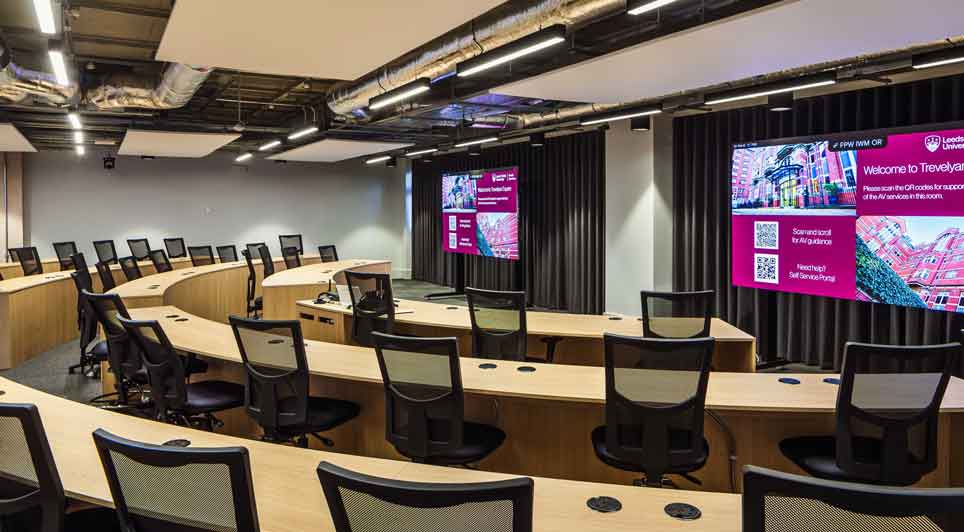
17/01/2025
Leeds Trinity University has officially opened its newly refurbished City Campus at 1 Trevelyan Square in Leeds.
Completed by GRAHAM Interior Fit-Out, the transformation of the central Leeds site introduces state-of-the-art facilities designed to improve learning and collaborate with industry partn
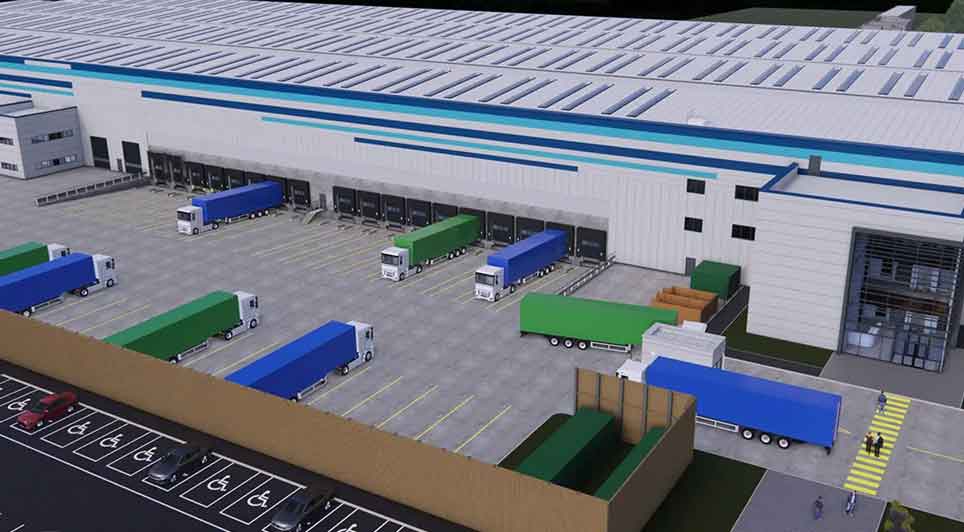
17/01/2025
Trammell Crow Company (TCC) has secured planning permission for a Grade A logistics scheme in Heywood, Greater Manchester, following a successful planning appeal.
The development will feature two state-of-the-art industrial and logistics buildings. One building will house two units measuring 4,796
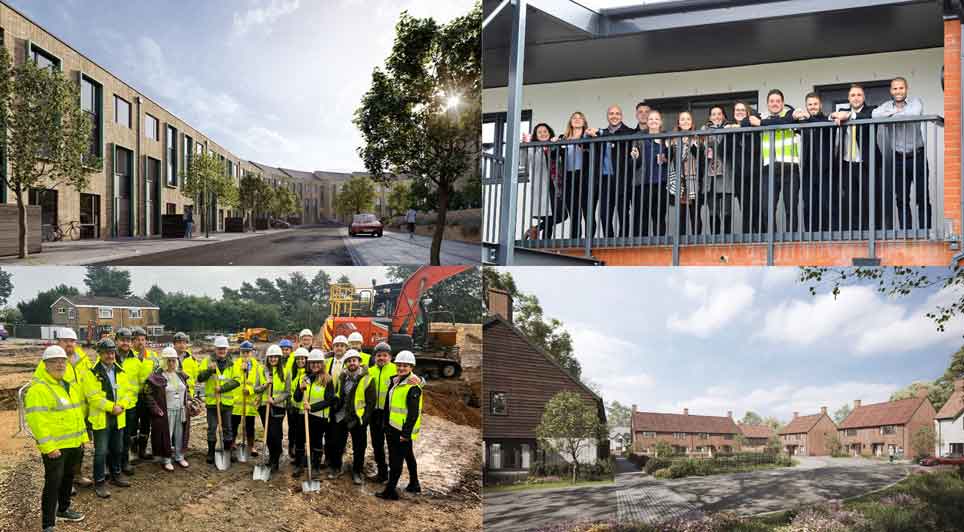
17/01/2025
Poole-based developer AJC Group has celebrated a record-breaking 2024, delivering 100 affordable homes, a significant increase from the 72 units completed in the previous year.
Since 2023, AJC Group has completed and handed over 172 affordable homes across five sites.
In 2024 alone, the developer
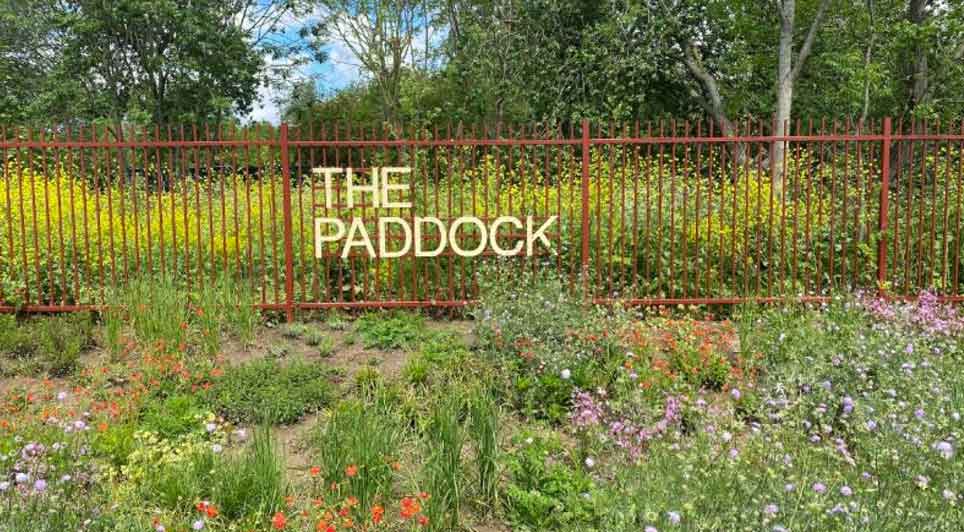
17/01/2025
Plans for one of the most ambitious parks projects in London have taken a significant step forward, with Haringey Council securing nearly two additional acres of land around The Paddock nature reserve in Tottenham Hale.
The agreement with Thames Water marks a major milestone in the transformation o
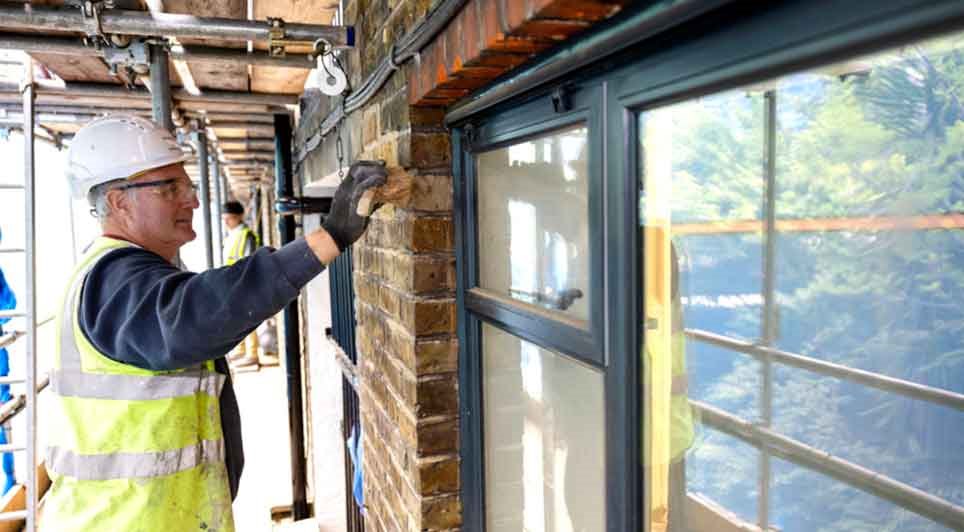
17/01/2025
Islington Council has unveiled two draft guidance documents aimed at helping residents, businesses, and developers combat climate change by making buildings more energy efficient and fostering a greener, healthier borough.
The consultation seeks feedback on the draft Climate Action Supplementary Pl
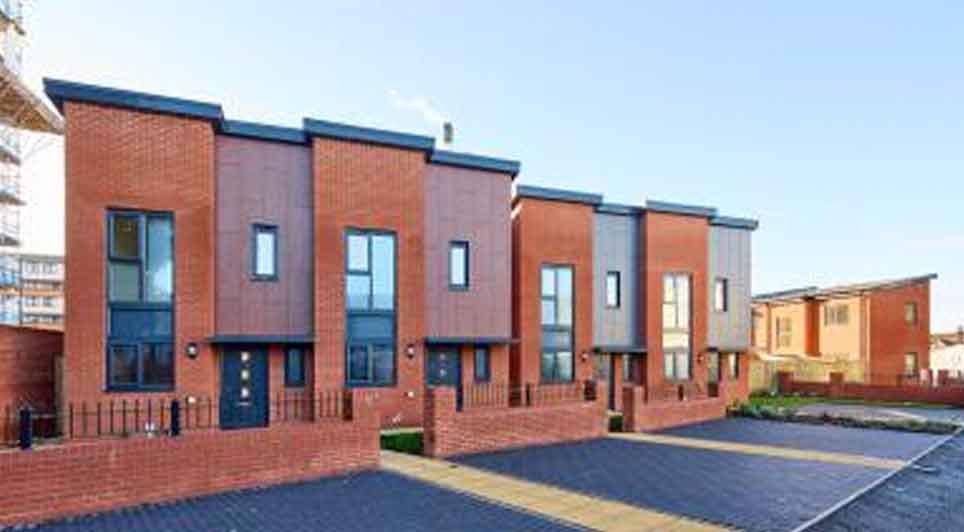
17/01/2025
The City of Wolverhampton Council has unveiled a £98 million investment plan over the next five years to develop around 500 new homes across the city.
The proposal, part of the Housing Revenue Account (HRA) Business Plan, received Cabinet approval this week and now moves to Full Council for final
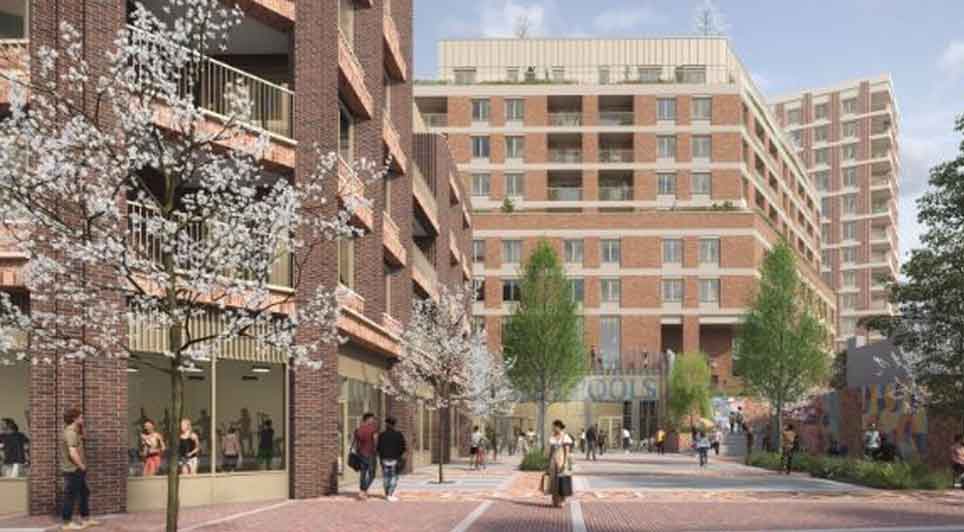
17/01/2025
Croydon Council has announced a significant milestone in the redevelopment of the Purley Pool site, with revised proposals submitted for a new leisure centre, later living housing, and the regeneration of the surrounding area.
A planning application for the site was initially submitted in 2024, pro
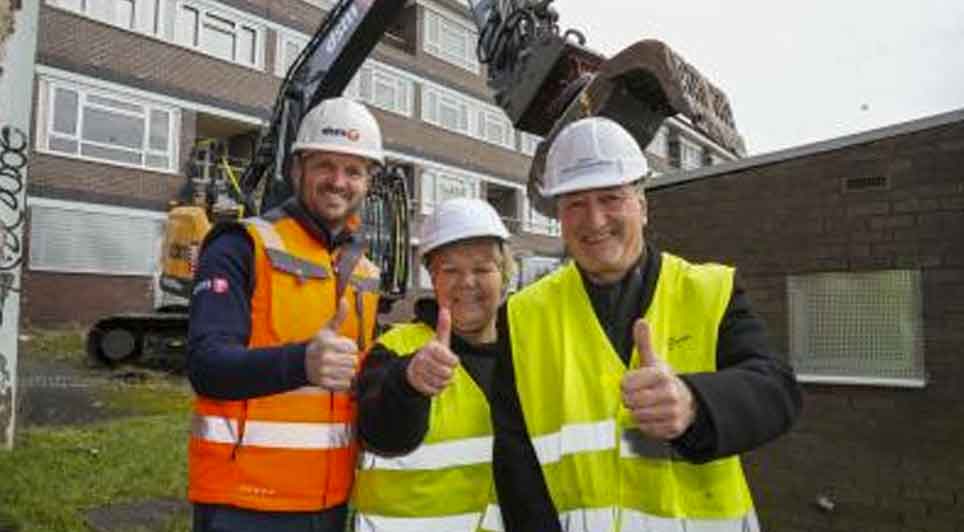
17/01/2025
The City of Wolverhampton Council has announced that demolition work has commenced on the New Park Village estate, marking the start of a major £40 million redevelopment project to transform outdated council housing.
Contractor DSM Demolition has begun pulling down poor-quality bungalows on Valley
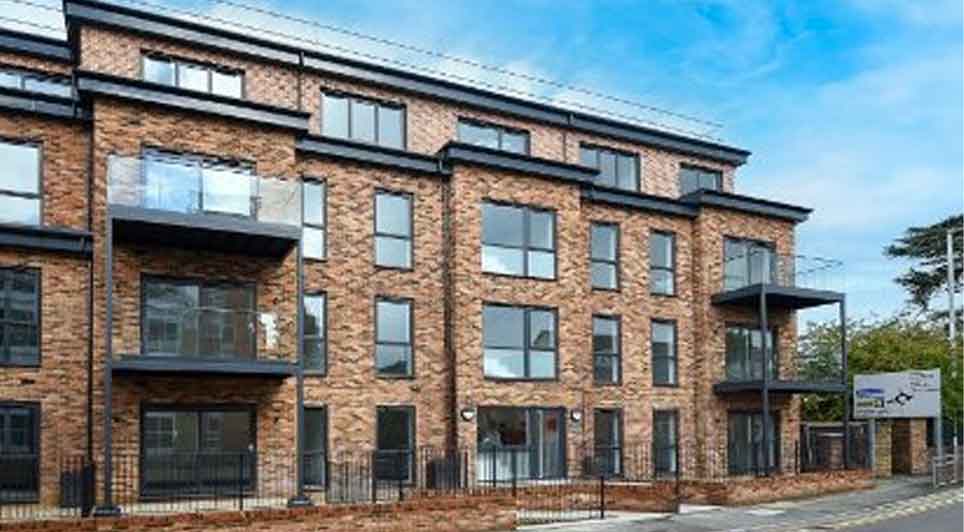
17/01/2025
Hillingdon Council has acquired 12 new homes at Carpenters Court in Uxbridge.
Leader of Hillingdon Council, Cllr Ian Edwards and Cllr Steve Tuckwell, Cabinet Member for Planning, Housing and Growth, visited the site to officially mark the handover of the properties from local developer Kearns Devel
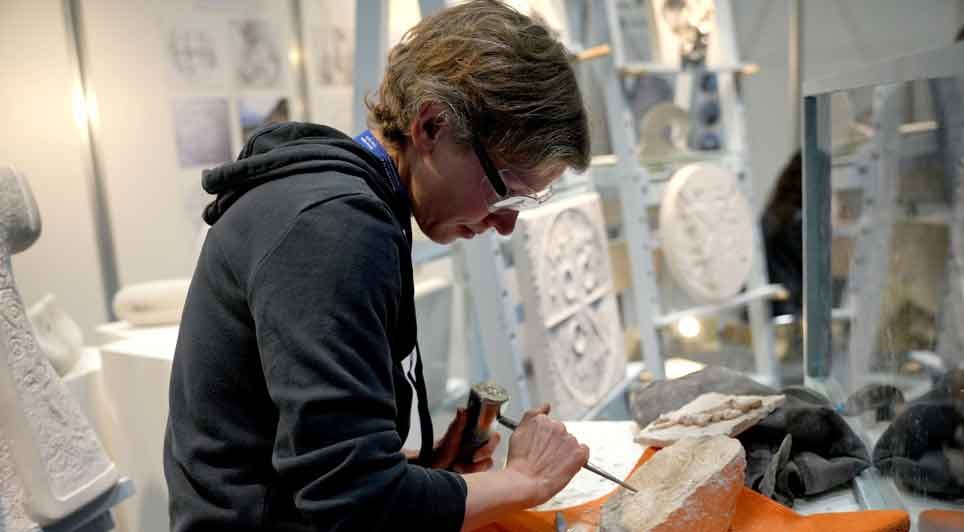
17/01/2025
Organisers of UK Construction Week (UKCW) have announced another major coup for the show's 10th anniversary year, with the news that UKCW London will be co-locating with the 14th edition of The Stone Show & Hard Surfaces, the principal industry event for surface design.
Established 26 years ago, th
 UK
UK Ireland
Ireland Scotland
Scotland London
London











