Design ACB, working with Raglan Housing Association, TAB Projects and Southampton City Council, is kick-starting the wider regeneration efforts of the Southampton City Centre Masterplan with proposals for its Queensway Housing scheme in the market area of the Old Town.
The proposals, in response to the Southampton City Centre Masterplan for the Fruit and Vegetable Market area, one of 7 key areas for development in the city, directly address the need for more affordable family housing in the city centre. The scheme is the first to be developed within the market district and is championed by the Council as a catalyst for the regeneration of the immediate area.
The 38-unit development (10 houses and 28 apartments) creates a high density residential scheme on a .15 hectare site within the city centre. In an area where 1 and 2 bedroom flats abound, it addresses the existing shortage of larger family homes, whilst establishing and integrating a neighbourhood and active community amongst the existing large scale mixed-use developments and residential buildings.
The units, designed as dual aspect where possible, include: seven 4 bedroom townhouses, three 2 bedroom mews houses, sixteen 3 bedroom apartments, six 2 bedroom apartments and six 1 bedroom apartments situated above ground floor retail units. The townhouses develop Design ACB's shortlisted Tomorrow's Townhouse entry in the British Home Awards 2011; split level and offering generous floor to ceiling height at ground floor level, the design minimises the depth of the building footprint, allowing the introduction of mews houses to the rear, fronting Brunswick Square.
The mews houses themselves are upside down, with living space on the first floor, opening out onto an elevated private deck. Roof terraces, gardens and balconies are situated throughout the scheme providing ample amenity space for residents and visitors.
The site has been set out, at the key corner of Queensway and Briton Street, so the building form wraps around the edge of the corner, forming an L-shape to house the retail units and apartment entrance at ground floor level. A robust palette of materials, consisting of three different types of buff brickwork arranged in vertical bays, echo the area's industrial past whilst appearing to break up the mass of the building into blocks. A band of charcoal brick is used at street level, broken up with splashes of colour to define entrance points, creating an active street frontage.
Cllr Warwick Payne, Cabinet Member from Housing and Leisure Services, Southampton City Council, said: "Regeneration of the old Fruit and Vegetable Market area is a key element of the City Centre Masterplan. By working closely with developers, the Council is bringing new affordable family homes to enliven the area while reflecting and respecting the Old Town."
Dominic Gaunt, Project Director, commented: "We are working closely with the Local Authority and community and see the Queensway Housing scheme as the first step in breathing new life into what's an under-utilised area in the city centre. It’s an exciting time for Southampton and we're delighted to be part of it."
Construction News
14/11/2012
Design ACB Submits Planning For High Density, Quality Housing Scheme In Southampton
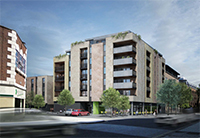
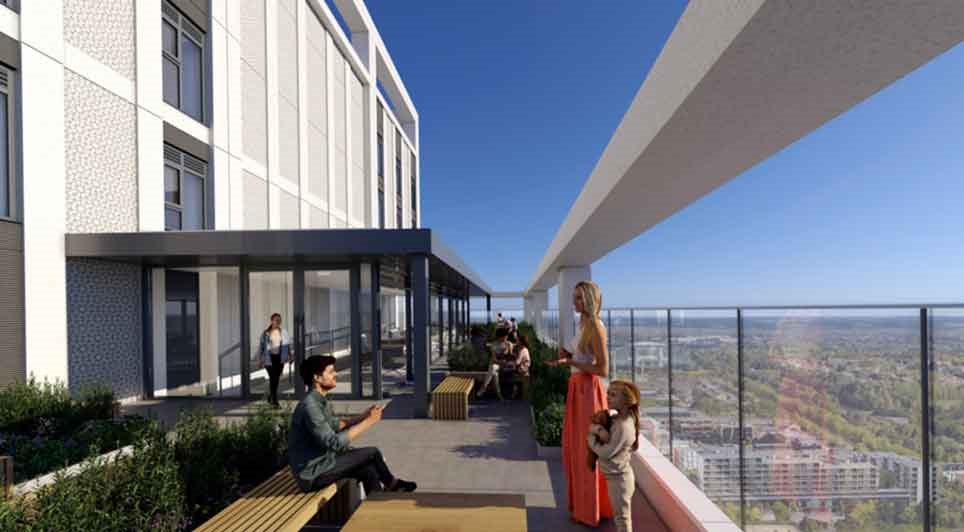
03/04/2025
Galliford Try's Investments business has received planning permission for a major Private Rental Sector (PRS) development at Grafton Gate in Central Milton Keynes, set to transform the city's skyline with a 33-storey residential tower.
The 599 Grafton Gate scheme will deliver 302 new homes, offerin

03/04/2025
Network Rail has awarded contracts worth up to £1.1 billion to four suppliers for on-track maintenance machines, ensuring the continued upkeep and renewal of Britain's railway network.
The contracts have been secured by Balfour Beatty Rail Limited, Colas Rail Limited, Swietelsky Babcock Rail (SB Ra
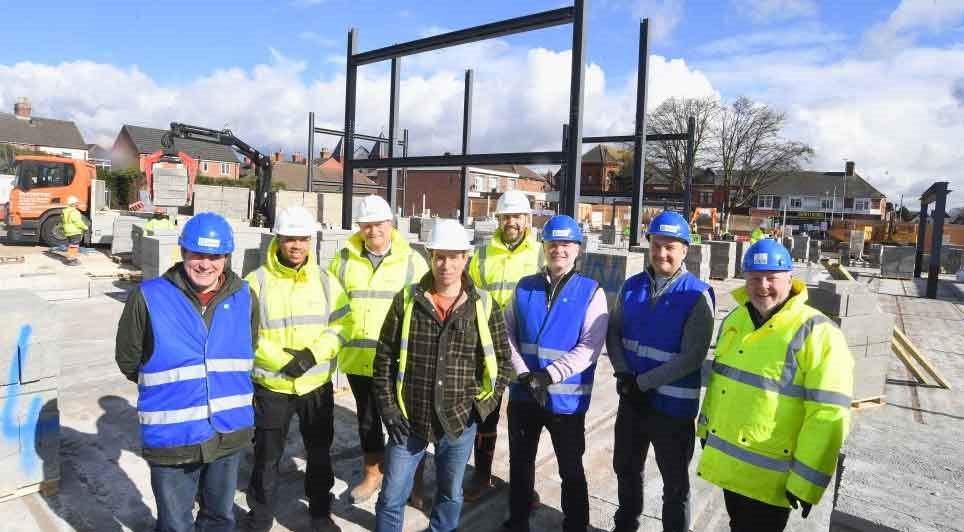
03/04/2025
Construction is well underway on a new £15.9 million extra care housing development in the heart of Hucknall, located on the site of the former police station.
The project is being led by Midlands-based Deeley Construction on behalf of affordable housing provider Preferred Homes Ltd and will deliv

03/04/2025
The regeneration of the Aylesbury Estate in south London has reached a significant milestone, with the latest phase of development reaching its highest point.
Members of the community gathered yesterday alongside representatives from Notting Hill Genesis, Southwark Council, the Greater London Autho
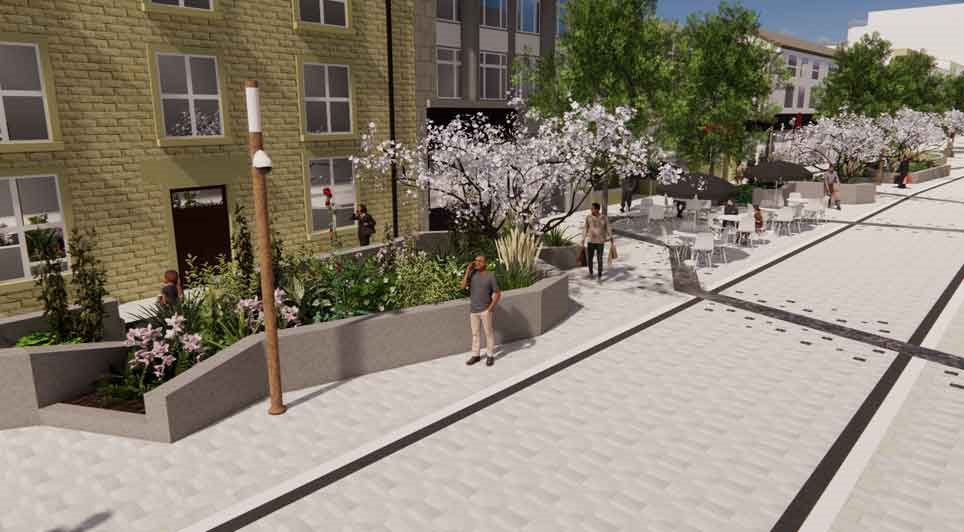
03/04/2025
Kirklees Council is set to complete its ambitious redevelopment of New Street by unveiling a special literary tribute to the town.
The final touch to the major improvement project will be a poem by National Poet Laureate Simon Armitage, a Marsden native, celebrating Huddersfield, its people, and i

03/04/2025
Peel Ports Group has appointed 18 contractors to its new construction framework, a major infrastructure programme valued at up to £750 million.
The framework will support development and maintenance projects across Peel Ports' UK and Ireland sites over the next eight years.
The multi-lot framewor
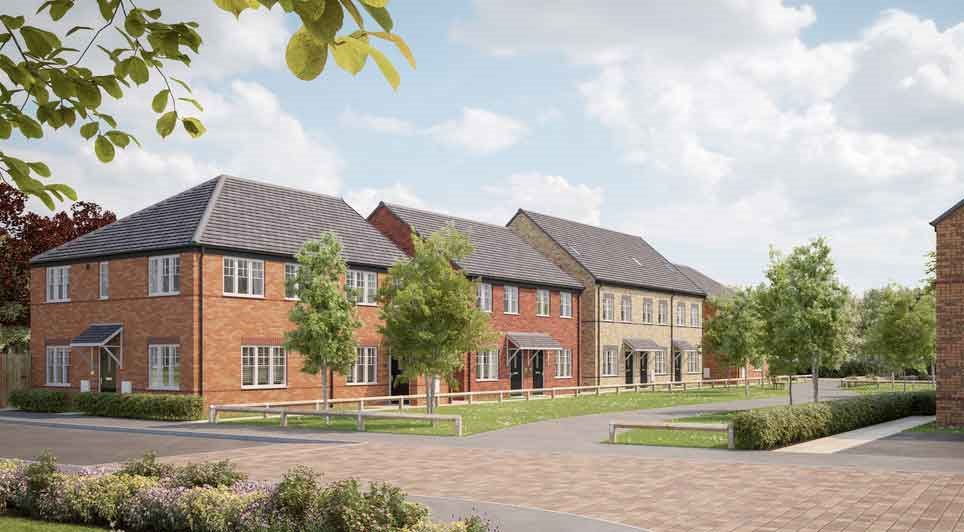
03/04/2025
Avant Homes West Yorkshire has submitted plans and exchanged contracts on a 5.63-acre site in Lofthouse Gate, Wakefield to deliver a £19.9m, 80-home development.
Called Lingwell Gate and located on Lingwell Gate Lane in Lofthouse Gate, the site will consist of one-, two-, three-, and four-bedroom h

03/04/2025
Pick Everard has expanded its structural engineering presence in the South West with the appointment of a new associate director to lead the team.
Ricardo Sequeira, a chartered member of the Institution of Structural Engineers, brings over 20 years of experience in high-rise residential and commerc

02/04/2025
Hinckley and Bosworth Councillors have approved plans for more than 300 new homes across two key locations, marking a significant expansion in local housing development.
Persimmon Homes North Midlands has received the green light for 81 new homes in Earl Shilton. Of these, 16 homes will be availabl

02/04/2025
Wates has completed the Welcome Building®, a 207,000 sq ft, nine-storey commercial space in Bristol.
The project, developed as a joint venture between Trammell Crow Company and EPISO 5, a fund managed by Tristan Capital Partners, sets a new benchmark for sustainability, wellbeing and community eng
 UK
UK Ireland
Ireland Scotland
Scotland London
London











