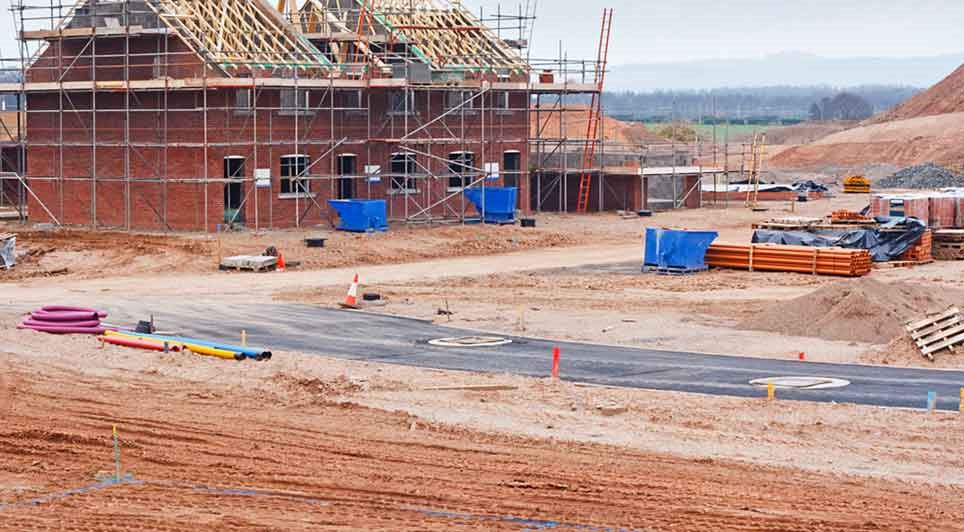ISG has secured a £32m fit out project with Arcadia at the fashion retailer's UK headquarters in the heart of the West End.
The scheme at Colegrave House, which sits above The Plaza shopping mall, will see the contractor substantially reconfigure and fit-out four storeys of existing accommodation to create stunning new offices for the owner of high
street brands including, Burton, Dorothy Perkins, Evans, Miss Selfridge, TOPSHOP and TOPMAN.
ISG has developed a multi-phased programme to enable Arcadia staff to remain in occupation within the building throughout the duration of the scheme. A systematic top-down approach sees the contractor carrying out significant enhancements at roof and sixth floor level, before progressing down the building to deliver a further three floors of high specification office accommodation and a spacious corporate reception area at ground floor level.
The transformation of Colegrave House, designed by Sheppard Robson architects, with Gardiner & Theobold consultant for the scheme, includes the construction of two glazed roof structures over existing courtyard areas within the centre of the building, creating full height atria bathed in natural light. Both atria provide spacious community areas for Arcadia staff, with the south atrium featuring a sculptural spiral concrete staircase linking all floors.
The 155,000 sq ft Cat B fit out programme, incorporates a comprehensive strip out of the existing accommodation, to replace all mechanical and electrical services with modern efficient systems, raising the building's BREEAM environmental performance rating to 'very good'. Floors three to five feature mainly open plan office space, with a number of cellular offices and break out areas. The interior design brief for the office has an 'exposed surfaces' theme and ISG will be stripping out suspended ceilings to reveal exposed concrete soffits with visible ductwork within many of the office areas.
Structural alterations will be carried out across the sixth floor to create enhanced circulation space and improved sight lines via the removal of a number of supporting columns. Within the executive area of Arcadia's headquarters, ISG will deliver an exacting and high specification fit out, which includes the installation of new curtain walling, boardrooms and executive offices.
Although not architecturally protected, the building incorporates a number of internal features that are of special interest, including a marble staircase with decorative metal balustrades, which ISG will protect during the project and sensitively restore to original condition. The project has commenced this week and is scheduled for completion in summer 2015.
(CD/JP)
Construction News
27/09/2013
ISG Secures £32m Fit-Out Project


01/04/2025
Galliford Try's Building East Midlands business has officially broken ground on a £63 million Single Living Accommodation (SLA) project at RAF Digby, Lincolnshire.
The historic base, the Royal Air Force's oldest station established in 1918, will see the construction of four new Junior Ranks SLA bu

01/04/2025
The regeneration of Nottingham city centre has taken a significant step forward following an agreement for Homes England to acquire the Broad Marsh site from Nottingham City Council.
As the Government's housing and regeneration agency, Homes England will take ownership of the former shopping centre

01/04/2025
Work has officially commenced on Morgan Sindall Construction's latest education project in Greater Manchester, the permanent home for Star Radcliffe Academy, a five-form entry secondary school with space for 750 students aged 11-16.
Operated by Star Academies, one of the UK’s highest-performing mul

01/04/2025
The UK's construction industry is experiencing a significant upturn, driven by ambitious government initiatives to build 1.5 million homes and undertake major infrastructure projects.
This surge has spotlighted a critical challenge: the need for a skilled workforce to meet escalating demands. Rece

01/04/2025
Plans to acquire 10 two-bedroom homes in the village of Hook have been approved by Pembrokeshire County Council’s Cabinet Member for Housing.
The purchase, supported by Welsh Government funding, will see the council secure the properties from Kooner Properties Ltd, which is currently developing the

01/04/2025
The relocation and expansion of Fred Nicholson School took a major step forward as pupils visited the construction site and participated in a ceremonial steel signing.
The school, which serves children and young people aged 7 to 16 with special educational needs and disabilities (SEND), is moving f

01/04/2025
Castlemere Developments has appointed Ryan Morrissey as project manager to oversee its legacy and new developments.
The 34-year-old will bring a wealth of experience to the Windsor-based company, which has a number of ongoing projects across London and the south east.
Morrissey's most recent role

01/04/2025
Rail passengers traveling across the Pennines over the Easter weekend are being urged to plan ahead as major upgrade work between Huddersfield and Dewsbury is set to impact train services from Saturday 19 to Monday 21 April.
As part of the Transpennine Route Upgrade (TRU), engineers will be carryin
31/03/2025
GMI Construction Group has announced the practical completion of Citylabs 4.0, a cutting-edge 125,000 sq. ft laboratory and workspace development, further solidifying Manchester’s position as a leader in life sciences and healthcare technology.
Developed in partnership with Bruntwood SciTech and Ma

31/03/2025
Kier has completed the construction of HMP Millsike for the Ministry of Justice, increasing prison capacity by approximately 1,500 and marking a significant milestone in the UK’s prison infrastructure.
The facility was officially opened by Lord Chancellor and Secretary of State for Justice, Rt. Hon
 UK
UK Ireland
Ireland Scotland
Scotland London
London











