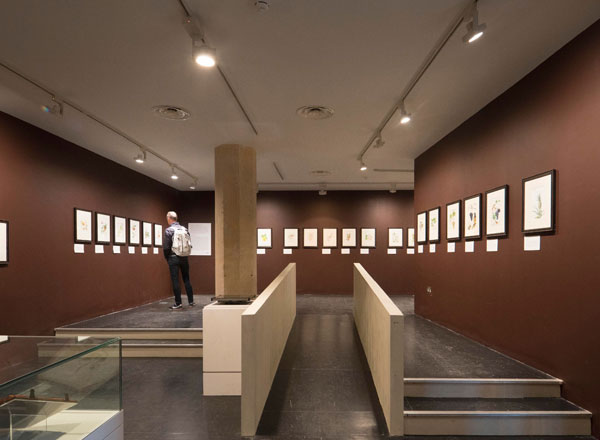Dow Jones Architects has installed the StoSilent Distance System for a £7.5 million redevelopment of the Garden Museum in London.
Alun Jones of Dow Jones Architects explained: "We specified the StoSilent Distance system for a number of reasons. The building work involved the creation of a cluster of copper-clad pavilions around a cloistered garden area. These house two new educational spaces and a cafeteria, and they are connected by a number of covered walkways. These spaces feature concrete floors and floor-to-ceiling glazing, so in order to achieve an acoustic environment with a reverberation time of less than 0.8 seconds we used a Sto seamless acoustic ceiling. Having used the Sto solution on a previous project we were confident that it would be perfect for the museum, and Sto worked closely with us to create a balanced acoustic system which would satisfy all the different requirements."
The StoSilent Distance system provides a modern, clean, monolithic alternative to the standard but limited design options associated with exposed grid and tile systems, or boards with multi-facetted holes or slots. It provides positive, balanced acoustics within buildings, helping architects and designers achieve clean and uncluttered lines. It is ideal for situations where, as with the Garden Museum, these surfaces must be suspended to accommodate services, and where the ceilings were being used as negative plenums for air extraction and movement.
It utilises its own Sto SC400 metal framework, and StoSilent Distance 110 boards. The boards are manufactured from 96% recycled glass and can be integrated with lighting, grills and other M&E considerations. StoSilent boards are permeable, and have a honeycomb-like structure which allows noise and sound to dissipate through a void space and so balance the acoustic environment.
StoSilent Distance can be used to create many different design features, including seamless, inclined planes or curves, or sharp and consistent joints. The system can also be repaired and refurbished throughout the lifetime of the building without greatly negating the value of the acoustics.
The architects were also keen to use the same monolithic ceiling throughout each of the new areas at the Museum, and wanted this to feature a spray-applied finish with a finely-textured surface. "The StoSilent Décor M finish was the perfect solution for this," added Sto's Technical Consultant for Acoustics, Mike Wallace. "It creates a sound-permeable decorative coating which can be tinted to match a wide range of shades from the StoColor system, and RAL colours can also be achieved making it a very versatile solution."
Lucien Ionce of Intercoustic, an authorized Sto acoustic installer, concluded: "As there were a number of varying roof spaces included in the different areas, there was not one standard installation approach that would suit them all. Fortunately, the StoSilent Distance system is extremely flexible in terms of installation, and this gave us plenty of freedom to meet the various day-to-day challenges which arose during the installation process."
(CM/MH)
Construction News
24/10/2018
StoSilent Distance System Installed In British Museum


10/07/2025
Vistry Group has agreed two major deals with housing provider Abri to enable the delivery of almost 200 affordable homes across Hampshire, marking a significant step forward in addressing local housing needs.
In Funtley, near Fareham, Vistry has completed a simultaneous land acquisition and forward

10/07/2025
Caddick Construction has officially completed its first Midlands project with the handover of Mansion House, a six-storey residential development comprising 58 new apartments, to joint venture partners Urban Splash and Places for People.
Located on the 43-acre Port Loop island alongside Birmingham

10/07/2025
Lovell has broken ground on a new residential development in Port Sunlight, set to transform a long-vacant brownfield industrial site into a thriving community of 115 high-quality homes.
Located on Dock Road North, the development supports the local authority’s strategy to unlock underused land for

10/07/2025
Morgan Sindall Construction's Wales division has officially broken ground on a new state-of-the-art Additional Learning Needs (ALN) school in Clydach Vale, designed to be net zero carbon in operation.
Commissioned by Rhondda Cynon Taf County Borough Council, the £37 million school will provide Engl

10/07/2025
HG Construction has announced a £1.2 million investment in Dumarey Green Power's 'Revolution Battery' technology, following successful trials earlier this year aimed at decarbonising crane and hoist operations across its UK sites.
The investment marks a significant step in HG Construction's drive t

10/07/2025
M Group has completed a major improvement project at Queenstown Road Station in south-west London, delivering long-awaited upgrades including a new rear entrance designed to ease access for daily commuters.
Undertaken on behalf of developer Taylor Wimpey, the project involved significant engineerin

10/07/2025
Helical has appointed McLaren Construction as the main contractor for the £90 million transformation of Brettenham House, an iconic Art Deco building on London's north bank, into a state-of-the-art sustainable office and retail hub.
Originally built in 1932 and located within the Savoy Conservation

10/07/2025
Tower Hamlets Council has completed 30 road resurfacing schemes across the borough over the past year, thanks to targeted investment and funding support from central government.
The improvements aim to deliver a more resilient road network, reduce disruption, and lower carbon emissions.
Part-fund

10/07/2025
Mace has been appointed by Pegasi to deliver the major transformation of Fresh Wharf, a prominent 1980s building located on the banks of the River Thames, into a cutting-edge, sustainability-driven workplace.
Situated just minutes from Tower Bridge, the 11-storey structure will be transformed to of

10/07/2025
Morgan Sindall Construction has celebrated a key milestone at Abbeywood Community School with a steel signing ceremony marking the final structural installation of the school's new extension – completed ahead of schedule.
Held on 27 June, the event brought together representatives from South Glouce
 UK
UK Ireland
Ireland Scotland
Scotland London
London











