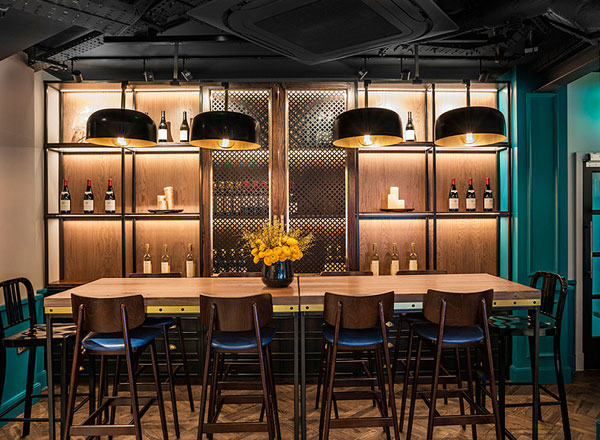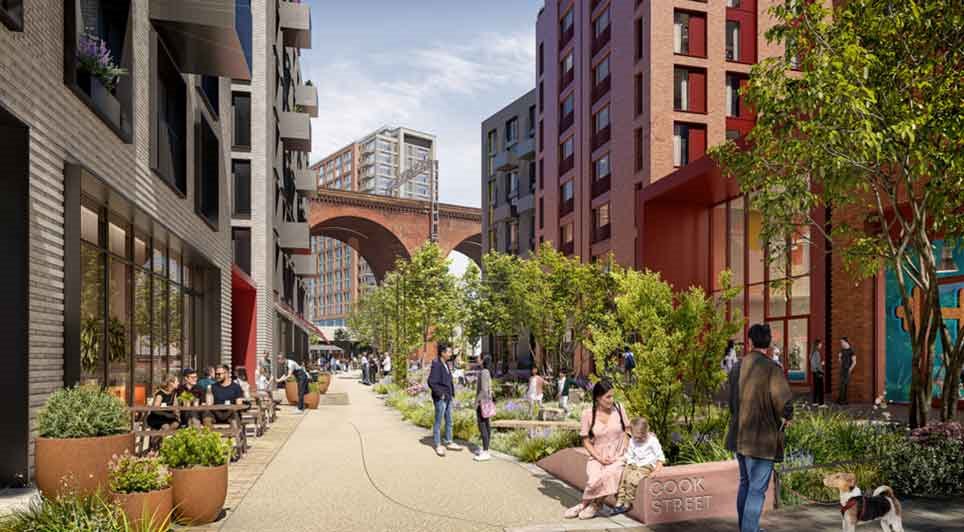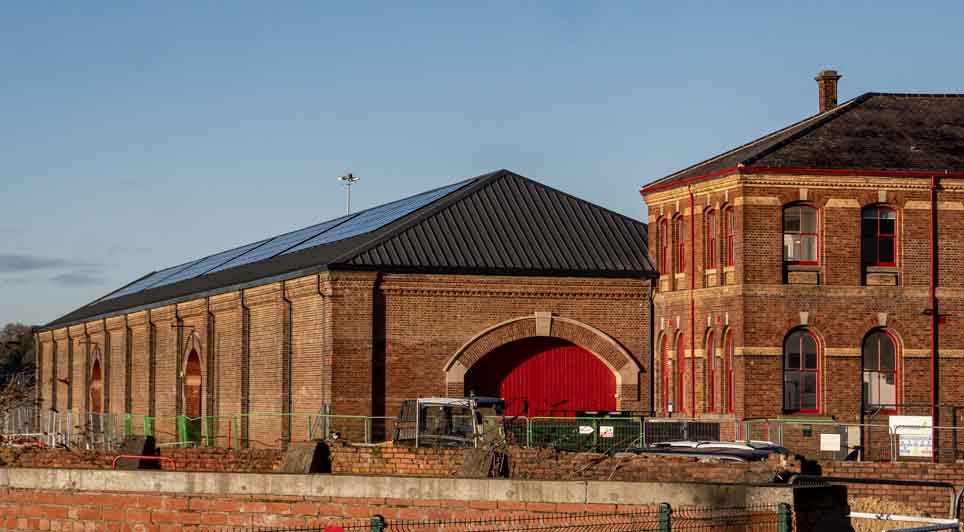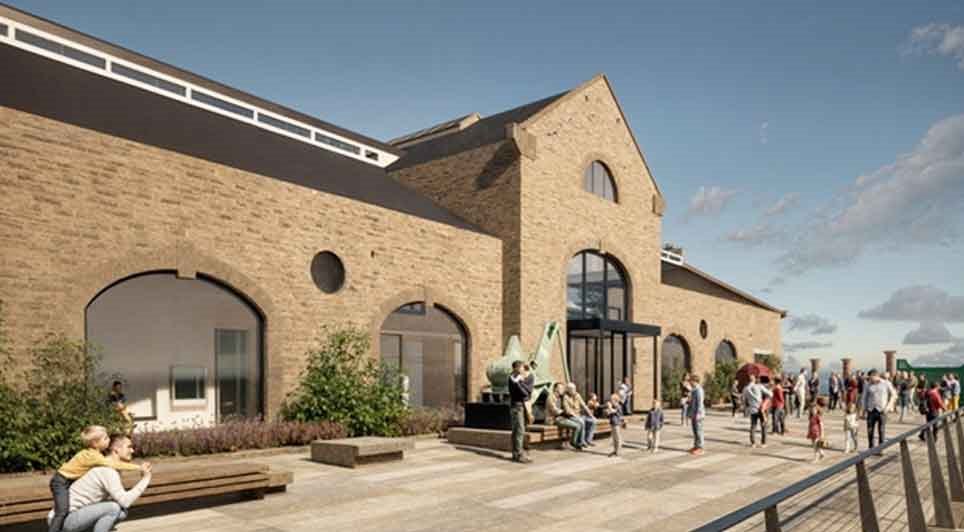Construction News
17/06/2019
Sloane Place Hotel Opens

JSJ Design has said that they are "delighted" that Sloane Place, a new 27-bedroom boutique hotel, café-bar and restaurant adjoining The Sloane Club in Chelsea, has officially opened its doors.
JSJ Design led on remodelling, renovating and refurbishing part of The Sloane Club to create a new boutique hotel. From the original five-storey building, around 30 bedrooms were allocated for the new venture, alongside a number of smaller underutilised meeting rooms. The space was extensively remodelled to create 15 bedrooms with en-suite bathrooms, 13 luxury suites, a multi-functional café-bar-restaurant and lower ground floor bar.
The 50-seat café-bar required extensive structural works to open up the space, making it more accessible. Its interior design scheme combines bold teals, timber panelling, glass and brass, maximising light and space.
On the development of the new café-bar, JSJ Designer, Simeon Thompson said: "The concept for the café-bar evolved to become a venue in its own right, with short backed seats, clever use of colour and soft eclectic furniture creating an open, sociable space. In the décor, we've combined hints of luxury, with elements of nature in a nod to Chelsea past and present."
Seating up to 50 guests, the cocktail bar acts as a continuation of the ground floor café-bar with elements of the décor following through but with added opulence. The stunning high-gloss fluted timber panelled bar is copper topped and backed with antiqued mirrors. The bar also boasts dentils and a vaulted dining area with faceted-glass hanging pendant lighting.
The interior décor and evolution of the Sloane Place brand work together harmoniously, with hand-drawn Broom bush designs featuring within the décor across the three main areas and in the new logo. This is a nod to the heritage of the area; for centuries the Broom bush grew in abundance on site and features at the top of the Kensington and Chelsea coat of arms.
Bedroom décor consists of warm grey timber panelling to evoke a sense of warmth and comfort, complimented by luxury statement blue and yellow fabrics. All furniture items are bespoke, with high gloss light-reflecting surfaces, designed to make the best use of space.
Overall the design, décor and concept promise a luxury venue for guests and the general public to feel welcome by day or night.
JSJ Design led on remodelling, renovating and refurbishing part of The Sloane Club to create a new boutique hotel. From the original five-storey building, around 30 bedrooms were allocated for the new venture, alongside a number of smaller underutilised meeting rooms. The space was extensively remodelled to create 15 bedrooms with en-suite bathrooms, 13 luxury suites, a multi-functional café-bar-restaurant and lower ground floor bar.
The 50-seat café-bar required extensive structural works to open up the space, making it more accessible. Its interior design scheme combines bold teals, timber panelling, glass and brass, maximising light and space.
On the development of the new café-bar, JSJ Designer, Simeon Thompson said: "The concept for the café-bar evolved to become a venue in its own right, with short backed seats, clever use of colour and soft eclectic furniture creating an open, sociable space. In the décor, we've combined hints of luxury, with elements of nature in a nod to Chelsea past and present."
Seating up to 50 guests, the cocktail bar acts as a continuation of the ground floor café-bar with elements of the décor following through but with added opulence. The stunning high-gloss fluted timber panelled bar is copper topped and backed with antiqued mirrors. The bar also boasts dentils and a vaulted dining area with faceted-glass hanging pendant lighting.
The interior décor and evolution of the Sloane Place brand work together harmoniously, with hand-drawn Broom bush designs featuring within the décor across the three main areas and in the new logo. This is a nod to the heritage of the area; for centuries the Broom bush grew in abundance on site and features at the top of the Kensington and Chelsea coat of arms.
Bedroom décor consists of warm grey timber panelling to evoke a sense of warmth and comfort, complimented by luxury statement blue and yellow fabrics. All furniture items are bespoke, with high gloss light-reflecting surfaces, designed to make the best use of space.
Overall the design, décor and concept promise a luxury venue for guests and the general public to feel welcome by day or night.

05/02/2025
Stockport Mayoral Development Corporation (MDC) and ECF, a joint venture between Homes England, Legal & General, and Muse, have selected Vinci as the preferred contractor for Phase 1 of Stockport 8, a £350 million residential development west of Stockport town centre.
The decision follows a competi

05/02/2025
Vistry Group has finalised contracts for a significant housing development in Hinckley, Leicestershire, securing outline planning permission to deliver 475 new homes in the area.
The development, located east of Stoke Road and north of Normandy Way in the town's northern region, has a projected val

05/02/2025
Wilten Construction has been awarded a second Design and Build contract at Gateway 14 by client Gateway 14 Ltd and Jaynic.
The project involves the development of a state-of-the-art, three-storey Skills and Innovation Centre spanning 35,000 sq ft in the heart of Gateway 14. Designed to achieve BREE

05/02/2025
Knowsley Council has approved a major housing development in Kirkby, giving the green light to 800 new energy-efficient homes in the town's centre.
The decision also secures £7.7 million in Section 106 contributions from developer Barratt David Wilson Homes, further boosting local investment.
The

05/02/2025
Keepmoat Homes has announced plans to invest over £50 million in three new housing developments across Calderdale, aiming to deliver more than 200 new homes.
The developments, undertaken in partnership with Calderdale Council, form part of the North Halifax Transformation Programme, a local authori

05/02/2025
Essential renewal work at Skerne Road level crossing in Driffield has been completed. Over a six-day period, engineers replaced decades-old equipment, installing a state-of-the-art operating system, replacing the level crossing deck, and resurfacing the road.
The newly installed operating system is

05/02/2025
Construction firm GRAHAM is currently carrying out essential restoration work at the National Railway Museum in York, replacing the Grade II listed roof structure at Station Hall.
Originally built between 1875 and 1877 as a goods station, Station Hall now houses the museum’s six royal carriages.

05/02/2025
Mezzanine floors are commonly associated with additional storage or expanded floor space, but did you know they can also have a profound impact on employee productivity and morale? At Doity Engineering, we specialise in designing and installing mezzanine floors for

05/02/2025
Construction work is commencing on a new solar array at Weeton Barracks in Lancashire that will generate over one third of the site’s energy needs.
The work has been funded under the British Army’s Project Prometheus, a scheme that is increasing renewable energy across the army estate through inst

05/02/2025
The regeneration of Hartlepool's waterfront has reached a significant milestone with a £631,000 grant from The National Lottery Heritage Fund.
The funding will support the development phase of the 'Tides of Change' project, aimed at transforming the visitor experience at the Museum of Hartlepool a
 UK
UK Ireland
Ireland Scotland
Scotland London
London











