Plans have been put forward for a new flagship library at the University of Bristol's Clifton campus.
The state-of-the-art library will accommodate learning and research space, with capacity for around 2,000 new study seats, approximately 420,000 books and 70,000 journals and new study spaces. There will be exhibition galleries open to the public, an events space, a programme of activities, new public art and a café, all of which will be open to the whole community.
Designed by a collaborative team formed by Schmidt Hammer Lassen, Hawkins\Brown and local engineers BuroHappold, the development forms part of the University's wider plans to remodel its precinct around Tyndall Avenue.
The library will replace The Hawthorns - a former hotel which currently houses some student accommodation, catering facilities and various offices.
While modern in design, the library will be built in natural stone to be in keeping with the historic nature of listed buildings nearby. It features a stepped design to integrate with the local built environment. It will meet high sustainability standards, with a focus on natural light, a high level of energy efficiency, a low environmental impact, and green roof terraces.
Plans also include a new civic square, with proposed new road layouts to improve traffic flow and public transport, enhance the pedestrian and cycling routes and make the whole area safer and accessible for everyone.
A number of changes have also been implemented into the proposal thanks to last year's public consultation, which sees a reduced scale above ground and new traffic management measures.
Professor Judith Squires, Deputy Vice-Chancellor and Provost at the University of Bristol, said: "We are grateful to everyone for the feedback they gave as part of the consultation in October. Their comments have helped shape our latest plans for the creation of a world-class new University Library.
"It will not only provide an outstanding new space for our students and staff to research and learn but provides a unique opportunity for the University to create a new cultural space for all the citizens of Bristol to enjoy. The ground floor will be open to all and will be home to a new Cultural Collections Centre as well as a cafe, gallery and event spaces to host talks and exhibitions.
"We are also planning to enhance the public realm around the new University Library, turning a congested road junction into a calm and welcoming civic space, making the roads safer and creating new accessible public space for everyone to enjoy."
Dr Mike Entwisle, Partner and Global Education Sector Lead at BuroHappold Engineering which helped design the library, has shed some light on the engineering behind this major project.
"Central to our engineering response was the University's requirement to achieve a truly sustainable building, promoting health and wellbeing, while meeting their ambition of moving towards a zero-carbon future.
"Floor to ceiling windows and an atrium at the heart of the space maximises natural daylight and views to the study spaces, promoting social connectivity. Suspended ceilings have been omitted in order to expose the elegant structure and utilise the thermal mass of the concrete frame to provide climate change resilience.
"Extensive building modelling has been undertaken to optimise passive and active environmental strategies and analyse a variety of future usage scenarios. The building will transform the student experience and enhance community engagement, and become an exemplar of sustainable and healthy building performance," Dr Entwisle added.
(CM/MH)
Construction News
07/02/2020
Bristol Uni To Transform Clifton Campus With New Library
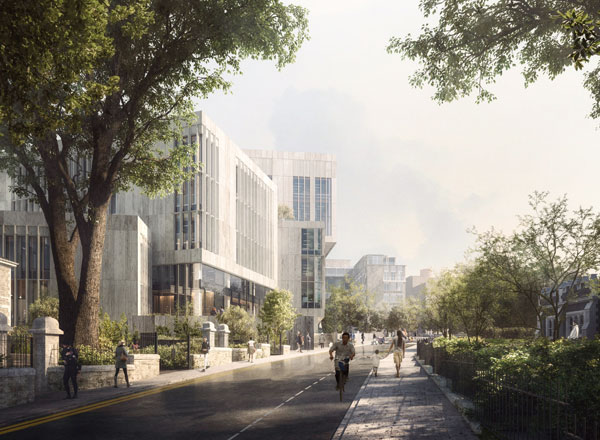

11/04/2025
Demolition work has commenced at Darwen Youth Centre as part of a multi-million-pound redevelopment that will significantly expand and enhance the facility.
Bolton-based contractor Seddon is delivering the project, which will see the centre on Gary Aspden Way double in size, adding a new first floo
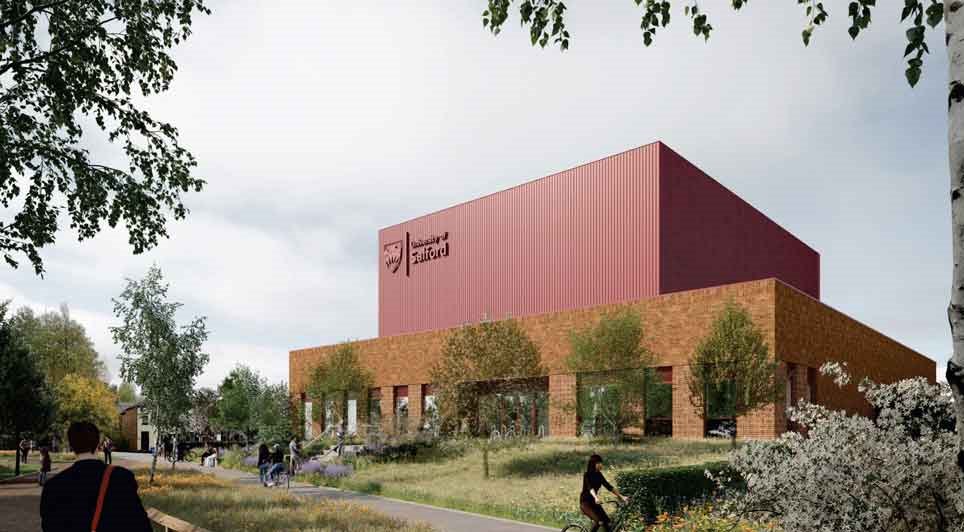
11/04/2025
Salford City Council has approved plans for a state-of-the-art Acoustics building, set to become a key part of Crescent Salford's innovation zone.
The world-class facility will serve as the new home for the University of Salford's Acoustics Department, supporting research, commercial activities an
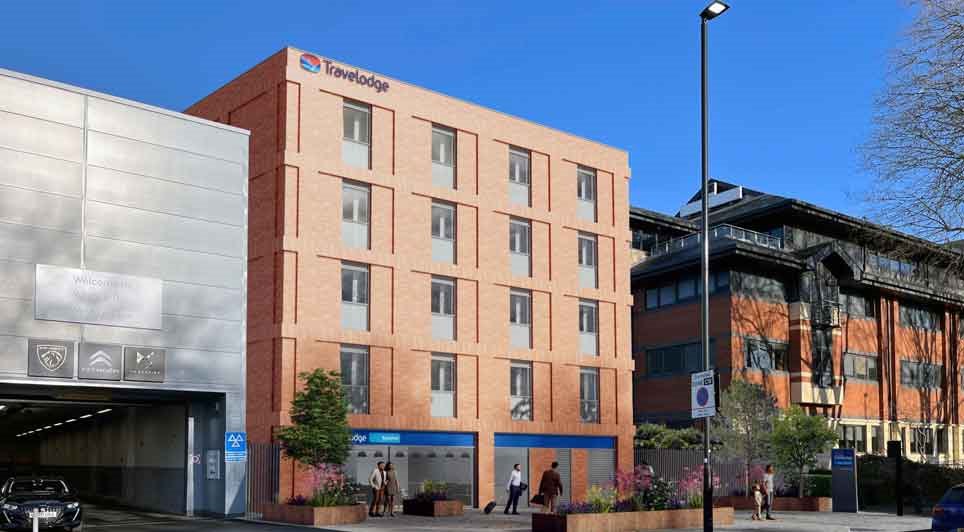
11/04/2025
Travelodge has opened the doors to a new 113-room hotel in Chiswick, West London. Situated adjacent to Chiswick Roundabout, the new hotel has created 20 new jobs for the local community.
London Chiswick Travelodge is ideally located for both business and leisure travellers. Situated just a short di
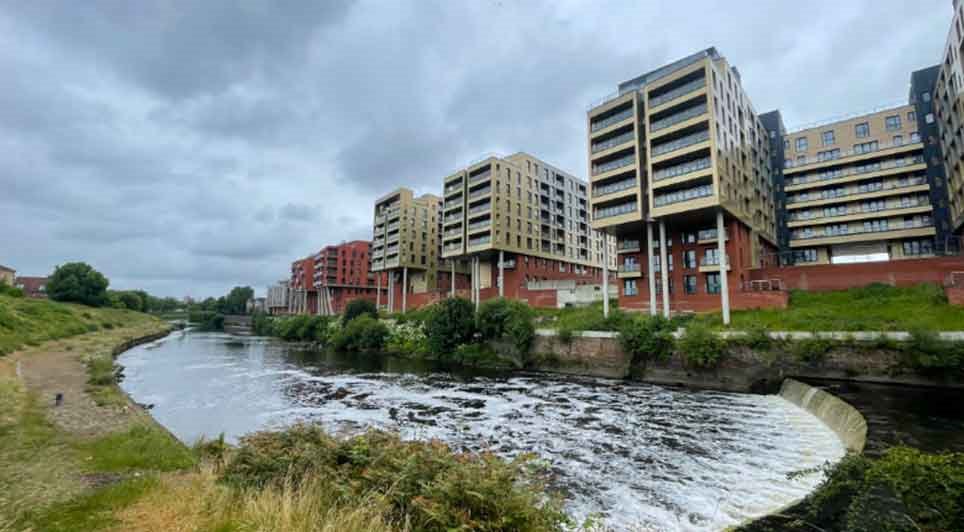
11/04/2025
Salford City Council has approved plans to create a network of riverside walking and cycling routes connecting Salford Quays to the city centre, transforming an 8km stretch of the River Irwell into a vibrant and accessible urban park.
The plans, which were shaped by a public consultation held at th
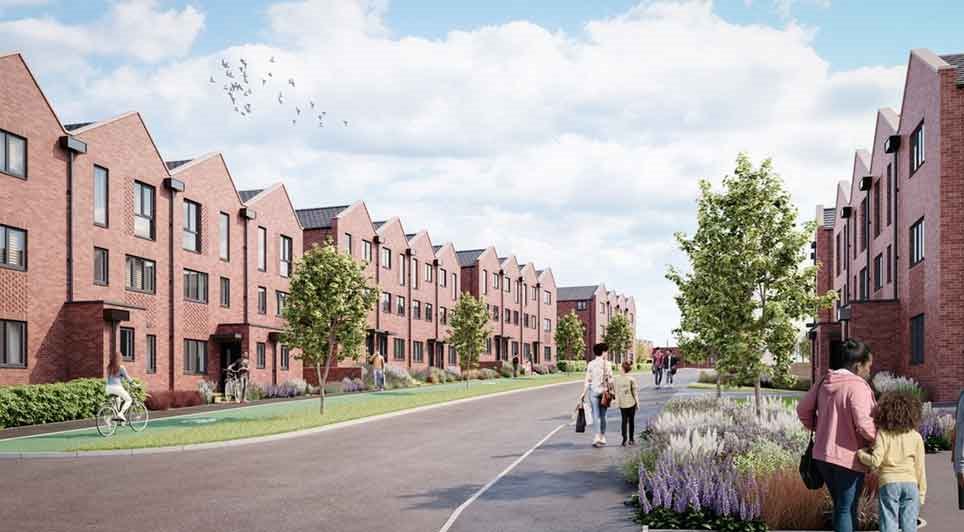
11/04/2025
Avant Homes has unveiled plans to transform the 49-acre former Burtons clothing factory site in Burmantofts, Leeds, into a new sustainable community.
The development, named Montague Place in honour of Sir Montague Burton, the founder of the Burtons factory in 1921, is set to breathe new life into

11/04/2025
Proteus Waterproofing has appointed Tom Rae as its new Marketing Manager.
He brings a wealth of experience in strategic marketing, brand development and business growth, and will play a key role in strengthening the company’s presence in the waterproofing industry.
With more than 15 years of mark

10/04/2025
Network Rail has appointed Skanska to undertake the replacement of the Clifton Bridge near Penrith, Cumbria.
The £43 million contract involves designing, constructing, and installing a new 130-metre single-span steel bridge to replace the existing structure that carries the West Coast Main Line ov

10/04/2025
Mace has been appointed by JP Morgan Asset Management to redevelop 65 Gresham Street, one of the largest building reuse projects in the City of London.
The project will transform the existing structure into over 36,800 square metres of Grade A office, retail and ancillary spaces.
Emphasisi
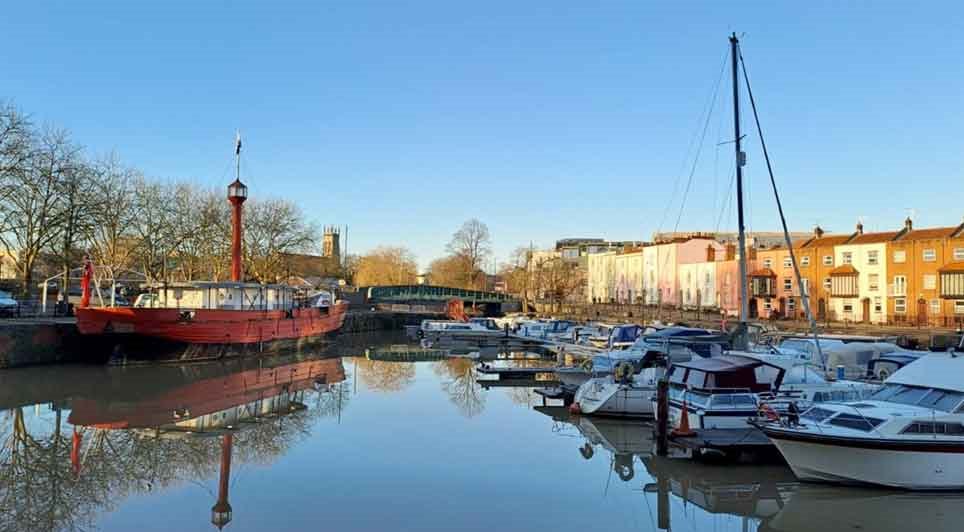
10/04/2025
Bristol City Council has announced the closure of Bathurst Swing Bridge for a comprehensive refurbishment, a project expected to last up to two years.
The iconic bridge, constructed in 1905, connects Wapping Road and Cumberland Road to Commercial Road in the Harbourside area. Originally designed to

10/04/2025
QuikSTATS, a subsidiary of Kier Group, has secured a contract with National Highways to provide underground utilities mapping services across England's strategic road network.
The contract, valued at up to £9 million, spans three years with an option for a one-year extension. This agreement
 UK
UK Ireland
Ireland Scotland
Scotland London
London











