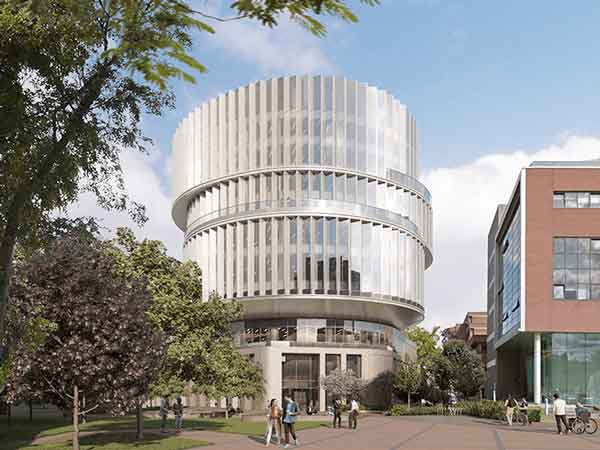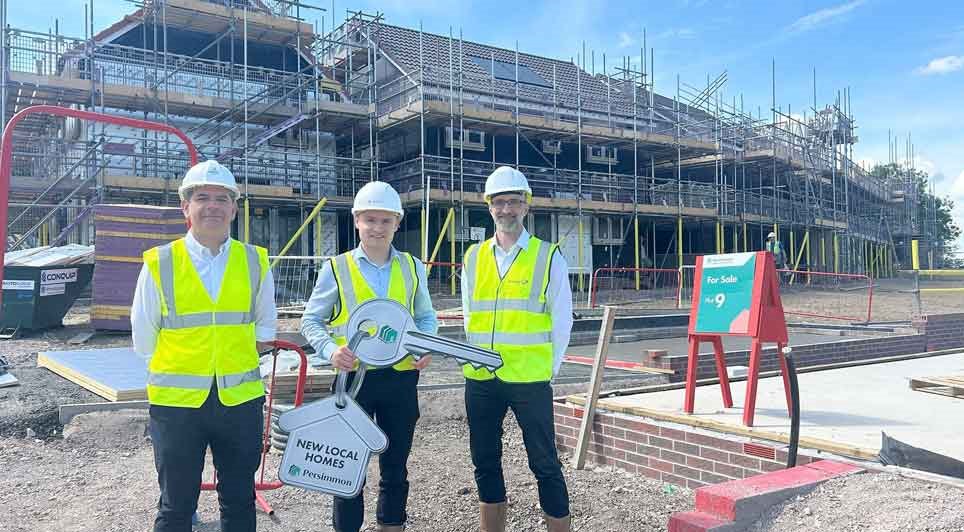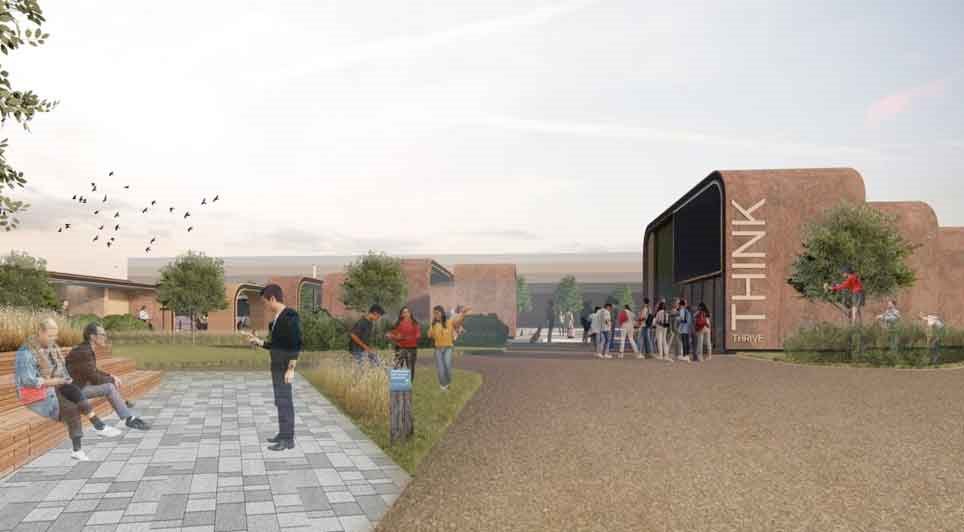Birmingham City Council has given the go-ahead to plans for a ten-storey landmark building at Aston University.
The building will create a high-quality landmark at the University, as part of plans to refresh the central Birmingham campus with a significant and impactful masterplan.
The ground floor to the building will be open to the University community and public alike. A generous new ground floor arcade, with social spaces and a café, will provide spaces to relax, socialise and connect with the new landscaped public realm. The new building will create important opportunities for the University to come together with the local community.
On the upper floors, the building will incorporate world class teaching and learning facilities, and academic workspace. This includes flexible lecture theatres, seminar rooms and inspirational study spaces for use by the whole University community.
Hawkins\Brown was appointed to design the building following a competition in 2019 and leads a consultant team that includes Price & Myers, Hoare Lea and Ridge & Partners.
Aston University's brief called for a new building at the heart of its campus in central Birmingham that would act as a destination to draw people into the campus, capitalising on new and existing transport links as the University reconsidered its connections to the surrounding city through a new masterplan.
Hawkins\Brown's design includes a civic plinth at ground level with a landmark pavilion above. The plinth addresses the surrounding campus and public realm and is wrapped in a colonnade formed of pigmented precast concrete, with full height glazing that allows views into and out of the public facing functions.
The upper pavilion is a glazed lantern with a dynamic, playful form that presents a distinctive silhouette within the skyline of Birmingham, particularly when lit at night. The sawtooth form of the pavilion facade is used to control heat gains into the building and facilitate natural ventilation, reducing energy use.
On the ground floor the building is public-facing, with facilities that include a museum-style café with associated social seating and relaxation spaces. A large capacity tiered lecture theatre is located at one end of the central ‘public arcade’. This space incorporates a feature ‘performance stair’ which will offer a flexible area for social interaction. The stair will also double as an auditorium for evening lectures and presentations that are open to all.
Mid-level floors are occupied by flexible teaching spaces, and student and social study areas, whilst the upper floors are dedicated to university staff and workspaces.
Construction News
06/08/2021
Plans For Ten-Storey Building At Aston Uni Get The Go-Ahead


23/05/2025
Railpen has appointed Skanska as the main contractor for Botanic Place, a landmark £242 million commercial office development set to transform the heart of Cambridge.
Skanska will lead both the construction and mechanical & electrical engineering services fit-out for the two-building scheme, delive

23/05/2025
East Midlands Airport (EMA) has announced ambitious plans to unlock over 50 hectares of airfield land for development, a move that could generate more than 20,000 new jobs.
The strategic blueprint was unveiled at UKREiiF, the UK's premier real estate investment and infrastructure forum in Leeds, wh

23/05/2025
Social housing provider ClwydAlyn has officially broken ground on a major new affordable housing development at Cae Bothan in Anglesey.
The £10.2 million scheme, delivered in partnership with Isle of Anglesey County Council and the Welsh Government, will provide 54 high-quality, energy-efficient ho

23/05/2025
A key milestone has been reached in the Oak Hill Rise housing development in Chippenham, as Persimmon Homes Wessex and Selwood Housing formally sealed a deal to deliver new affordable homes aimed at easing housing demand in Wiltshire.
The two organisations have exchanged contracts for six homes—fou

23/05/2025
A new vision to revitalise Droylsden has been unveiled, with Tameside Council formally approving a long-term masterplan aimed at transforming the town centre into a vibrant, green, and sustainable community hub.
Developed with extensive input from local residents and stakeholders, the masterplan ou

23/05/2025
IM Properties has submitted a planning application for a £343 million state-of-the-art employment park, named Thrive, aimed at driving economic growth and securing advanced manufacturing, R&D, and logistics jobs across the region.
The proposal by the Midlands-based property developer outlines a 135

23/05/2025
Stepnell is reinforcing its reputation as a leading higher education specialist in Oxfordshire through a series of major projects with the University of Oxford and Oxford Brookes University.
Currently, Stepnell is undertaking a £3.3 million refurbishment at the University of Oxford’s Henry Wellcome

23/05/2025
Rapid Energy, a leading UK provider of temporary heating and cooling solutions, is pleased to announce the appointment of Matt Stapley as its new Technical Director.
This strategic addition to the leadership team underscores the company's commitment to technical excellence and innovation in the HV

23/05/2025
More than 70 employees from Beard Construction offices across the South of England came together at the company's 194-acre Wrington Warren woodland near Bristol to plant over 130 trees, marking the completion of the first phase of a major woodland management plan.
The initiative forms part of Beard

23/05/2025
Passengers travelling between London Euston and Scotland via the West Coast Main Line are being advised to plan ahead, as a major stretch of the railway between Rugby and Stafford will be closed for essential upgrades from Saturday 24 May to Sunday 1 June.
Network Rail will use the nine-day closure
 UK
UK Ireland
Ireland Scotland
Scotland London
London










