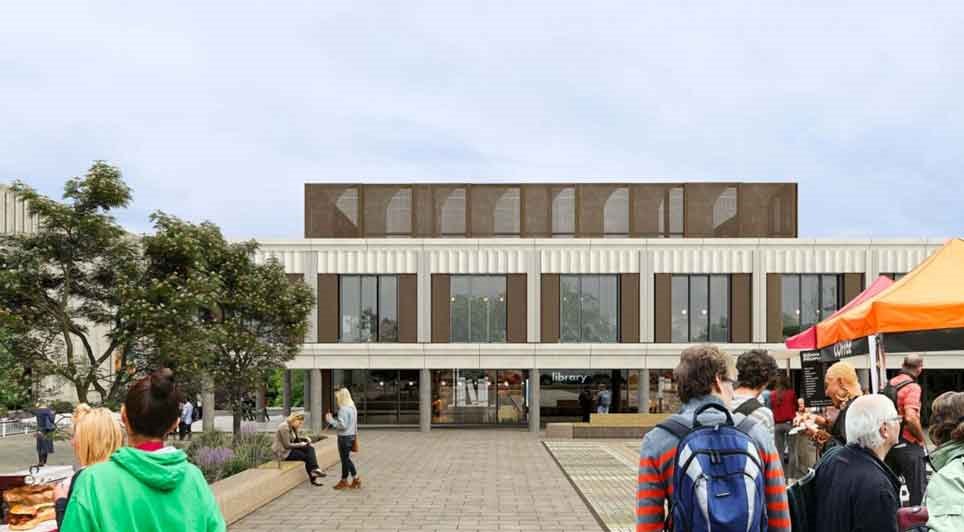Oxford City Council has approved plans for three new buildings on The Oxford Science Park (TOSP), totalling over 400K sq ft.
Designed by Scott Brownrigg, each building will provide headquarters, office and laboratory facilities.
TOSP is majority owned by Magdalen College, Oxford, and is at the heart of its strategy to support discovery, innovation and entrepreneurship. The project team consists of Architects and Interior Designers - Scott Brownrigg, Project Managers - Bidwells, MEP Consultants - Hoare Lea, Structural Engineers - Campbell Reith, Planners - Savills, Cost Consultants - Alinea and Ecologists - MK Ecology, Landscapers - McFarlane Associates.
The strong performance of the office and lab markets over the last six months highlights the potential of science and tech for the UK economy. The expansion plans of fast-growing science companies have been stalled as they wait for available laboratory stock to come forward. The Oxford Science Park’s 86,000 sq ft Iversen Building, due for completion in summer 2023, is the next laboratory building to complete in Oxford versus demand for nearly 2 million sq ft in Oxford and Cambridge, according to Bidwells’ latest research.
Plots 23-26 on TOSP are part of long-term, ambitious development plans to help meet this demand through the creation of exemplary additional office and laboratory space over the next three years. This additional capacity will support the growth of existing occupiers, providing flexibility with their space requirements, and enabling new companies to join the Park’s unique community.
In reinforcing Oxford's position as a world-leading centre for scientific discovery and invention, the buildings are designed to the highest quality with wellbeing, biodiversity and sustainability at the heart of the design process. Walkable pedestrian areas are key to the design. The four-storey buildings will feature active frontages with cafés and co-working spaces at ground level, and define a range of external working and amenity spaces between them. The below podium parking is screened from the pedestrian realm by active frontages and massing.
The landscape design creates a fully biodiverse habitat featuring native species and improving the existing condition, whilst brown roofs where possible are being included on each building. Careful modelling of each building’s orientation and facade ensures excellent levels of internal natural light, with passive design principles that reduce the need for cooling as much as possible. Use of steel and cement based materials within the buildings is minimised while the design itself is highly adaptable, and can be demountable and redesigned for future re-use.
Use of stairs is promoted rather than lifts to encourage not only physical wellbeing but serendipitous interactions, critical in research and collaboration. 'Views out' from permanent workspaces are encouraged, with designs and internal layouts that support this feature for occupant wellbeing.
The scheme is due to start onsite in the summer of 2023, with the first stage due for completion in 2024.
Construction News
03/03/2023
Plans Approved For New Buildings On TOSP


25/04/2025
Aston Villa Football Club has unveiled plans to refurbish and expand the iconic North Stand at Villa Park, a major step in the wider regeneration of the North Grounds.
The redevelopment will raise the stadium's total capacity to over 50,000, with the North Stand alone increasing to more than 12,00

25/04/2025
Morgan Sindall Construction's Southern Home Counties team has officially handed over the newly completed Crawley Innovation Centre to Crawley Borough Council (CBC).
The transformation of the former TUI travel house into a cutting-edge innovation, economic and technology hub drew local leaders, busi

25/04/2025
Clowes Developments has confirmed that construction will soon commence on five new trade counter, warehouse and industrial units at Stud Brook Business Park in Castle Donington, following planning approval from North West Leicestershire District Council.
The new development, Plot 1, will feature fi

25/04/2025
A historic 18th-century landmark has been carefully restored as part of the major Garendon Park housing development in Loughborough.
The Grade II* listed Obelisk, located within the grounds of the former Garendon Hall estate, had endured years of weathering before undergoing a sensitive restoration

25/04/2025
Mace has appointed industry heavyweight, Gary Sweeney, to head up its European team working across the Healthcare, Life Sciences and Technology sectors.
Gary joins Mace following a spell as Interim Director in Turner & Townsend’s Advanced Manufacturing, Industrial and Logistics division in the UK

25/04/2025
A groundbreaking ceremony has recently marked the start of a £5.5 million extension project at Thorp Academy in Ryton, Gateshead.
The development, aimed at accommodating the growing student population, is being delivered by Morgan Sindall Construction on behalf of the Northern Education Trust (NET

25/04/2025
Wakefield-based Henley Stone Specialists has been appointed to deliver Glass Reinforced Concrete (GRC) elements for the first phase of 'Our Cultural Heart', Kirklees Council’s flagship project aimed at revitalising Huddersfield town centre.
Part of the Henley Construction Management Group, Henley S

25/04/2025
More than 2,500 Nottingham homes are set to benefit from energy efficiency improvements as part of a major £153 million regional initiative to cut household bills and carbon emissions.
Nottingham City Council's Executive Board has approved the acceptance of nearly £76 million in Government funding

25/04/2025
Introduction: What Is a Fitted Hoist?
A fitted hoist is a mechanical lifting device installed in the home to help safely move individuals with limited mobility. Commonly found in bedrooms, bathrooms and living spaces, these systems make it easier and safer to transfer someone between a bed, chair,

25/04/2025
Rail services between Hereford and Shrewsbury are facing significant disruption following the collapse of an underground culvert, forcing the closure of the line in both directions.
Emergency engineering works are underway to ensure the safety of the railway.
Network Rail's engineering teams are
 UK
UK Ireland
Ireland Scotland
Scotland London
London











