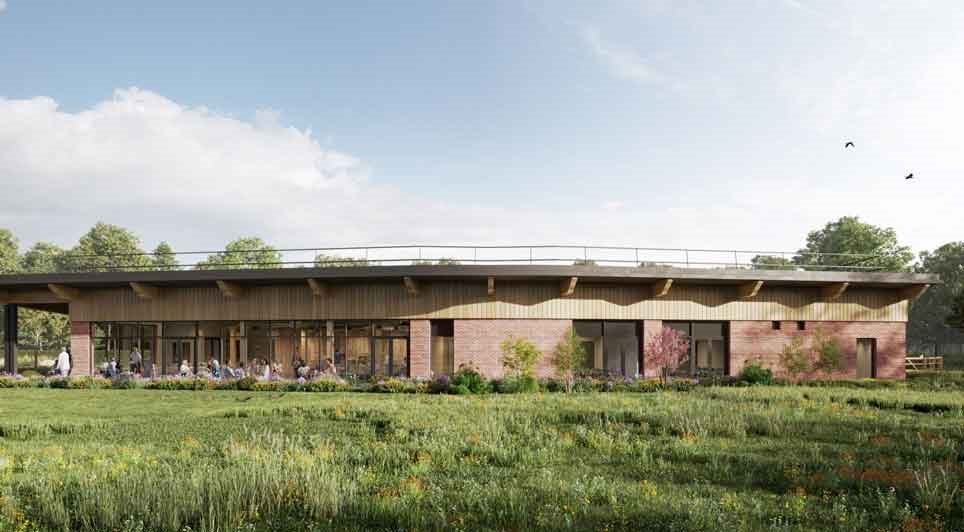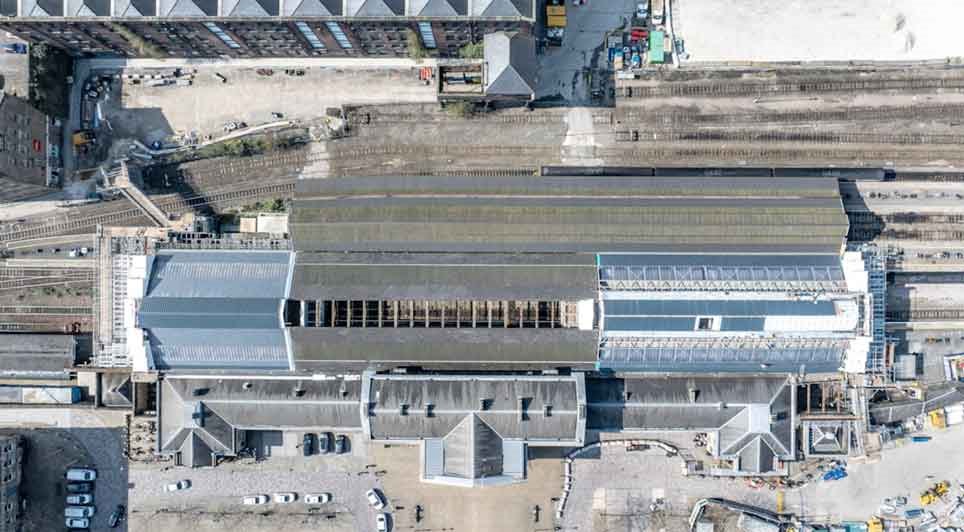Plans have been approved for a new bioscience facility in Nottingham.
The facility will create more than 245,000 sq ft of laboratory, office and meeting space designed by CPMG Architects.
Forming the latest phase of work to the northern edge of The Island Quarter in the heart of Nottingham city centre – led by developer The Conygar Investment Company PLC - the two buildings of the new development will be connected at the upper levels by a glazed link.
To create a sleek and modern appearance, a materials palette of grey brickwork and off-white terracotta façade modules will be highlighted with gold metal plant screens and entrance surrounds. Meanwhile, clear glazing will be used for circulation spaces and ceramic-backed spandrels for fixed desks and laboratory benching.
CPMG Architects served as the delivery architect for Phase 1A of work for The Island Quarter, including the now-iconic building housing hospitality venues Binks Yard and Cleaver & Wake, which completed in September 2022.
Nick Gregory, director at CPMG Architects, said: "We have optimised the use of glazing influenced by the anticipated internal arrangements of the new bioscience's facility, and to reflect the usage of the buildings. We have incorporated a DNA sequencing pattern into the brick detailing and on specific elevations, these sections of brickwork will also be up-lit by lighting positioned within the landscaping.
"The designs also serve to break down any divide and give a natural transition between indoor and outdoor spaces through the inclusion of bi-fold doors that enable large sections of the ground floor to open into the wider landscaped plaza.
"With the designs now approved by the city council, it takes Nottingham’s exciting overall story forward, helping to position the city as a leader in biosciences and large-scale development. It also, of course, marks another significant step in The Island Quarter’s progress and we look forward to continuing our relationship with The Conygar Investment Company PLC and the wider project delivery team to make the vision a reality."
External landscaping has been designed by Studio Egret West to echo the vision for the overall site, incorporating rainwater gardens and medicinal planting along with an ecology-focused street linking this latest phase of work with the rest of The Island Quarter.
The planning permission was announced during a joint presentation by The Conygar Investment Company PLC and Nottingham City Council at UKREiiF, in a session that also revealed updates to the overall masterplan for the 36-acre site.
The scheme was submitted by Axis PED on behalf of The Conygar Investment Company PLC, with support from WES, Quartz Project Services, Studio Egret West, Tier Consult and Chord Consult.
Construction News
18/05/2023
New Nottingham Bioscience Facility Approved


17/04/2025
Willmott Dixon has been selected by Oldham Council to build a new Visitor Centre and Forestry Skills Centre at Northern Roots, the UK's largest urban farm and eco-park.
The development marks a major milestone in the transformation of 160 acres of green space at the heart of Oldham, part of the coun

17/04/2025
A groundbreaking ceremony has officially marked the commencement of construction for Versa, a state-of-the-art laboratory facility at King's Cross.
The project, which is being delivered by Morgan Sindall Construction, has been commissioned by Kadans Science Partner, a prominent European investor s

17/04/2025
A major milestone has been reached on Skanska's A428 improvement scheme, as the project team connected the new A428 and B1040 roads over a newly constructed bridge and opened it to traffic last weekend.
The achievement marks a crucial step forward in the project, enabling access to part of the main

17/04/2025
Our welfare unit hire division offers innovative ecowelfare units ready to be delivered nationwide and available in a range of configurations to accommodate 7, 12, or 15 persons with our most popular unit being our 12ft model fitted with advanced solar panels means there is no noise or vibrations f

17/04/2025
Huddersfield Station will temporarily close from Saturday 30 August to Monday 29 September 2025 to allow for a critical phase of engineering work as part of the Transpennine Route Upgrade (TRU).
The closure will enable extensive track and platform remodelling at the Grade I listed station, which ha

17/04/2025
Visitors to Mumbles over the Easter holidays can now enjoy the transformed promenade, as major upgrades under the Mumbles Coastal Protection Project near completion.
Contractors have begun laying a durable buff-coloured top surface, replacing the previously installed black Tarmac. The fresh finish

17/04/2025
Herefordshire Council has secured £1 million in funding from the government’s Public Sector Decarbonisation Scheme, to redevelop Hereford's Museum and Art Gallery into one of the most energy-efficient heritage public buildings in the UK.
The funding will be used to install a low carbon heating syst

17/04/2025
David Lloyd Leisure, Europe's leading health, fitness and wellness group, has submitted a planning application to Wirral Council for a new club at Wirral Waters.
The proposed club, set to create up to 100 permanent jobs upon completion, will be located at Peel Waters’ Bidston Dock site off Wallasey

16/04/2025
Pennyfarthing Homes has officially broken ground at Danes Park in New Milton, launching construction on a significant new residential development that will deliver 164 homes.
To mark the milestone, directors from Pennyfarthing Homes welcomed Councillor Steve Davies, Portfolio Holder for Housing and
16/04/2025
GMI Construction Group is celebrating the official opening of Dakota Newcastle, the North East's first Dakota Hotel, situated on Newcastle's Quayside.
The 118-room luxury boutique hotel, located at St Anne's Wharf, has welcomed its first guests and is poised to become a major addition to the region
 UK
UK Ireland
Ireland Scotland
Scotland London
London











