Angstrom Technology was appointed to work alongside Plexus Corp, fulfilling their brief to design and build a new cleanroom facility for manufacturing components for their customer within the semiconductor industry.
The Client
Plexus is a global organisation that is contracted by its customers to design, manufacture and service their products. Employing over 25,000 people worldwide, Plexus operates in the industrial, healthcare, life sciences, aerospace and defence sectors and works with highly complex customers with many regulations to comply with.
At its Livingstone site in Scotland, Plexus is working to develop two cleanroom facilities; one permanent facility and one smaller, temporary facility to enable production to commence ahead of the completion of their larger, permanent facility.
The project
Plexus originally produced a User Requirement Specification (URS) for the project as part of the tender process and chose Angstrom Technology as their solution provider, due to the range of services we offer. Utilising our expertise in cleanroom design & build, cleanroom validation, cleanroom consumables and cleanroom training, Plexus were attracted to the prospect of a single provider to manage the entire process. As such, the Angstrom team worked collaboratively to refine their URS and bring their requirements to life.
Each feature of the cleanroom was carefully designed and critical to its success. It was decided that a temporary cleanroom would be utilised as a stopgap until their larger, permanent facility was completed.
The Cleanroom
Angstrom Technology was appointed to design and build a 30m x 15m cleanroom facility, whilst at the same time producing a smaller, temporary, hybrid cleanroom.
Designed in Lancaster and built on-site in Scotland, the temporary cleanroom is a 5m x 10m hybrid structure (meaning a combination of both hardwall and softwall panels) and features HEPA filtration, achieving ISO class 7. The brief also included a softwall curtain divide to create an area separate from the main room that is used as both a change area and a pre-cleanroom inspection area. This enables the team to clean and prepare components that haven't been manufactured in a cleanroom before they enter the main cleanroom area to prevent cross-contamination.
The Consumables
Along with the cleanroom design and build project, it was clear that a carefully selected range of cleanroom furniture would be required to make it operational. The purpose of the cleanroom is to manufacture components designed for use within the semiconductor industry. Due to the sensitive nature of their processes, furniture with antistatic properties was key, and our team were able to advise on what would be best for their processes on this basis.
Angstrom Technology's consumables and equipment division, Cleanroomshop, offers a varied portfolio of products from a wide range of global brands.
As part of an initial visit the client made to the Angstrom Technology Lancaster office, they were able to see our showroom, which is coincidentally a hybrid cleanroom and features elements of the design specification of the preliminary cleanroom. Cleanroomshop Key Account Manager (Furniture), Lois, was on hand to discuss the furniture options and develop a list of appropriate furniture for their cleanroom requirements.
Further to this, Lois conducted an on-site visit where the cleanroom was being constructed, to collaborate with the Plexus team and evaluate appropriate furniture options. The client opted for a range of electropolished steel furniture, consisting of benches, chairs and garment cupboards including shoe storage, shelving and more. Due to the unique nature of their processes, the client also chose a selection of antistatic tables and benches that were custom-made to their bespoke requirements.
The Training
Once the physical cleanroom and consumables had been agreed upon, a selection of the client’s team attended training at Angstrom Technology’s Lancaster office. The team completed our CPD-certified ISO Cleanroom Training Course, which helps attendees control the introduction, generation, and retention of particles in cleanrooms in line with ISO standards.
Upon completion of the training course, participants were awarded a certificate of attendance for their records. The feedback received from all participants was positive and as such, Plexus suggested they may extend cleanroom training to more of their operatives upon completion of the permanent cleanroom.
Plexus
"We originally appointed Angstrom Technology to this project because of the support and engagement we received from the word go. We felt the team went above and beyond in terms of design work, modifications and ISO classification, and the fact they could produce a hybrid cleanroom made them stand out to us.
"We opted to utilise the full suite of services with Angstrom, including the cleanroom design and build, the furniture fit-out and then team training, meaning we were able to use Angstrom Technology as a one-stop shop, making the whole process much easier to manage on our end.
"Having already met members of the Cleanroomshop team on a visit to Angstrom Technology’s Lancaster office, it made sense for the team to then assist in curating the furniture; Lois and the team were quick, responsive, and knowledgeable with the ordering process, and tailoring solutions to meet our needs.
"The training was the final piece of the puzzle for this project, and we felt that this was a positive experience overall. We'll be undertaking more training for the wider team in future, and we thank Laura for her efficiency and organisation in delivering the training."
Please click here for further information.
Construction News
15/02/2024
Angstrom Technology Provides Full Suite Of Cleanroom Services For Plexus Corp.
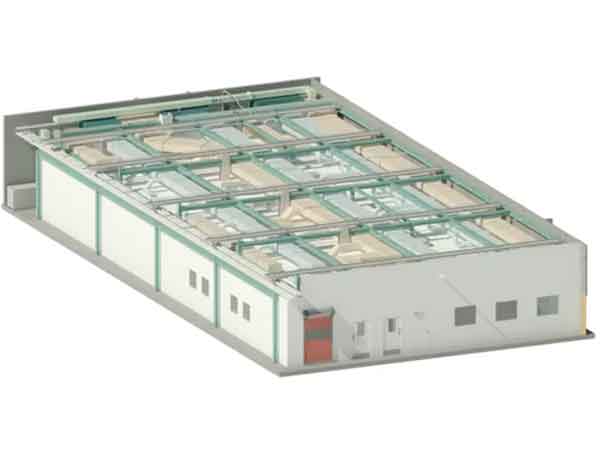
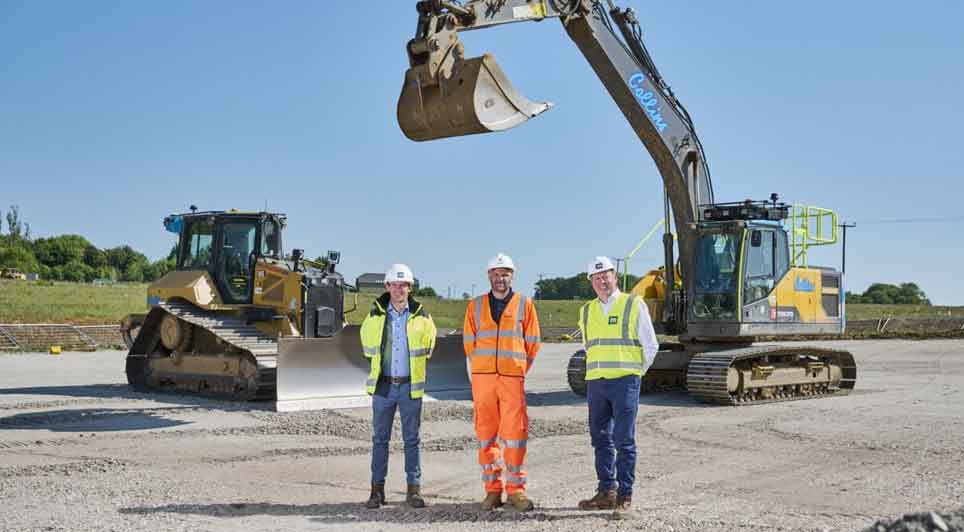
05/06/2025
Construction has officially begun at Towcester Park, a major new employment development by IM Properties (IMP), with Winvic Construction Ltd appointed as the main contractor for the project's initial phase.
The 1.1 million sq ft development is expected to generate up to 1,500 jobs once fully occupi
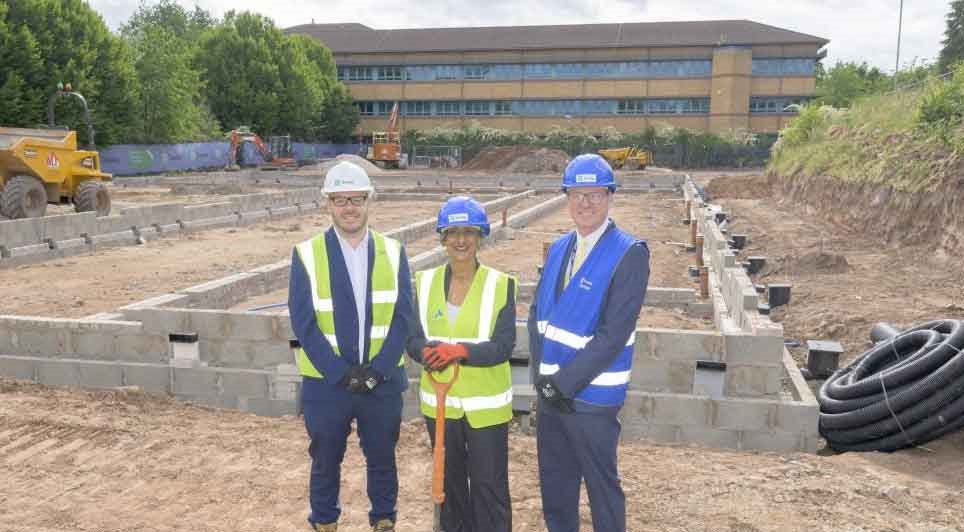
05/06/2025
Work has officially commenced on a £3.5 million expansion at Finham Park 2, which will bring new classrooms, enhanced sports facilities, and dedicated office space to the growing Coventry school.
Appointed by Coventry City Council, Deeley Construction is leading the project, which includes the cons

05/06/2025
Chichester District Council has formally approved plans by Countryside Properties, now part of the Vistry Group, for the development of 1,300 new homes and community facilities in Tangmere.
The planning decision notice marks a major milestone for the 'Tangmere Strategic Development Location Site',
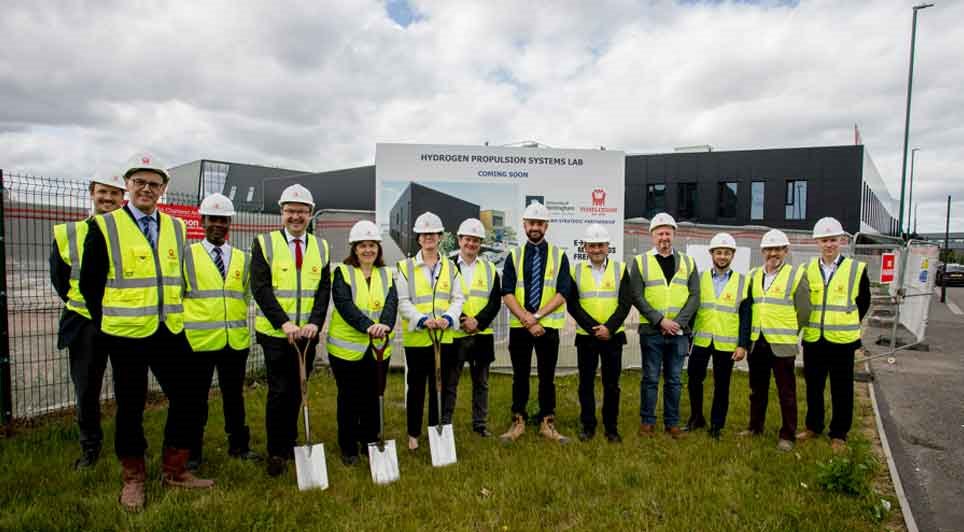
05/06/2025
A senior government delegation, led by Investment Zone Minister Alex Norris MP, visited the University of Nottingham's under-construction Hydrogen Propulsion Systems Lab last week, marking a major milestone in the East Midlands' emergence as a hub for net zero innovation.
The hard hat tour brought
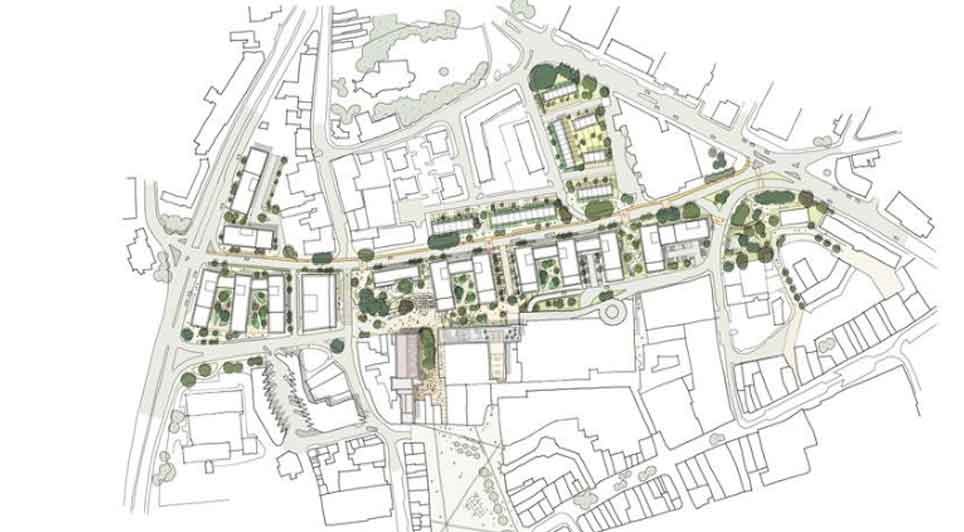
05/06/2025
A major regeneration scheme to transform a neglected part of Northampton town centre has taken a significant step forward, as West Northamptonshire Council (WNC) and ECF – a joint venture between Legal & General, Homes England, and Muse – have formally entered into a Development Agreement to deliver
05/06/2025
GMI Construction Group has celebrated a major milestone in the redevelopment of JATCO's UK facility at the International Advanced Manufacturing Park (IAMP), with a steel signing ceremony marking the completion of the building's structural framework.
The £4.9 million project, commissioned by Sunderl

04/06/2025
Wates Construction has been awarded a £110.6 million contract to carry out major restoration and repair works on the historic Victoria Tower, one of the most recognisable elements of the Palace of Westminster.
Standing at the south-west corner of the Palace, the Grade I listed tower was completed i

04/06/2025
SSE has officially launched its plans for the Shepway Energy Park project, a major solar and battery development in Romney Marsh, Kent, which could generate enough carbon-free electricity to power approximately 73,000 homes.
The project is expected to save an average of 49,000 tonnes of CO₂ e
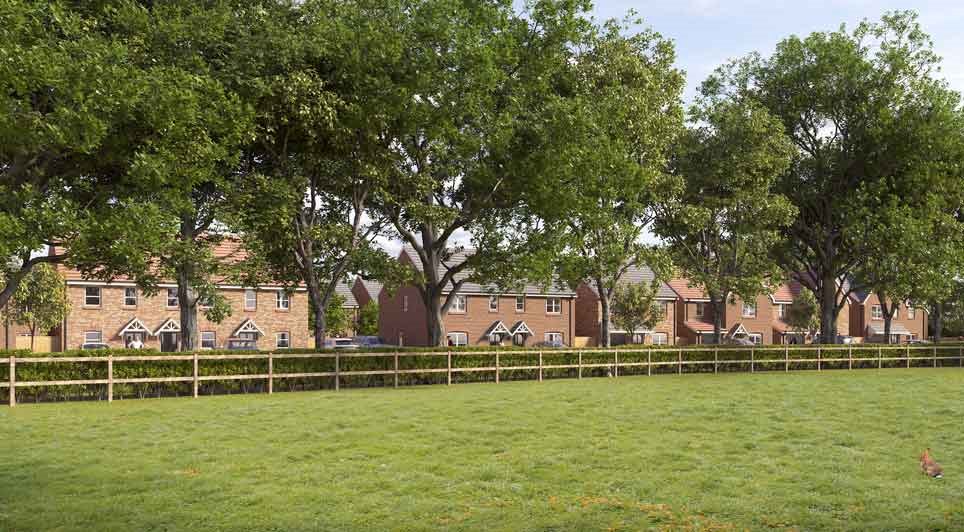
04/06/2025
Persimmon Homes has submitted a planning application to North Yorkshire Council for the construction of 150 new homes on Firthland Road in Pickering.
The proposal includes a mix of two- to four-bedroom homes, designed to meet new energy efficiency standards and equipped with electric vehicle (EV) c
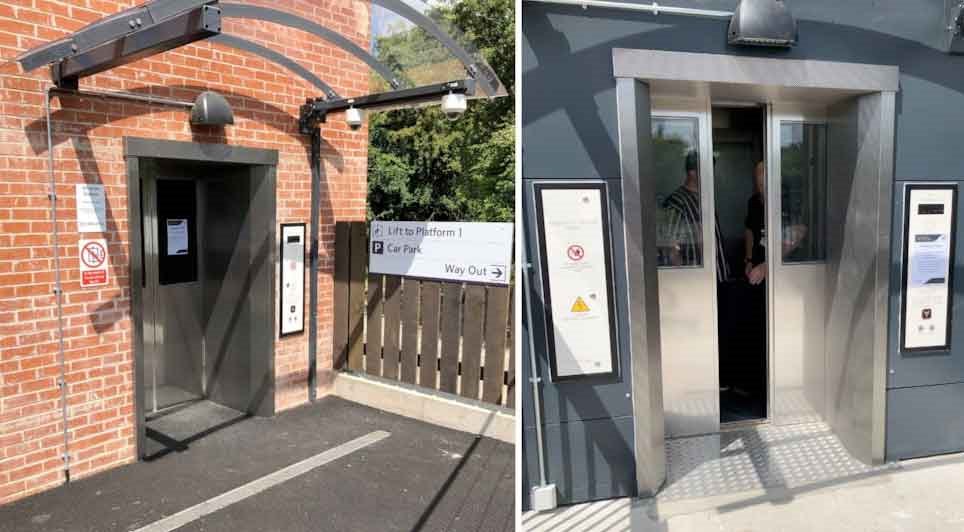
04/06/2025
Network Rail has completed a £6.75 million upgrade at Alfreton station, delivering step-free access and a range of improvements to enhance accessibility for passengers.
The project, funded through the Department for Transport’s Access for All scheme and Network Rail's East Midlands route, has seen
 UK
UK Ireland
Ireland Scotland
Scotland London
London











