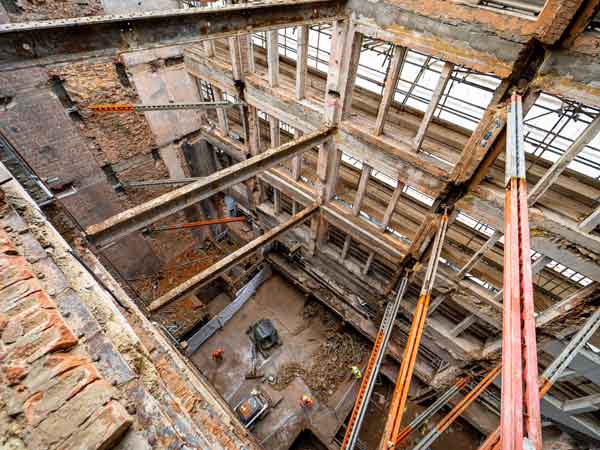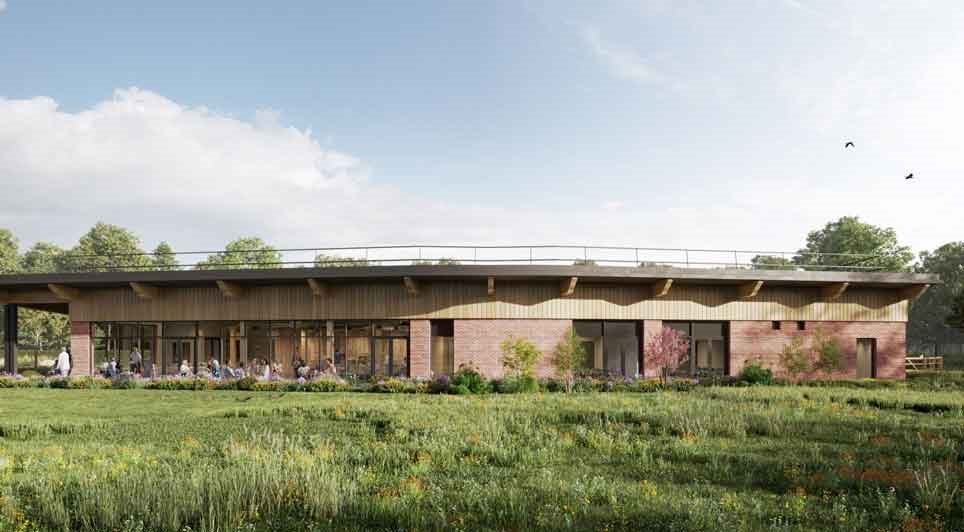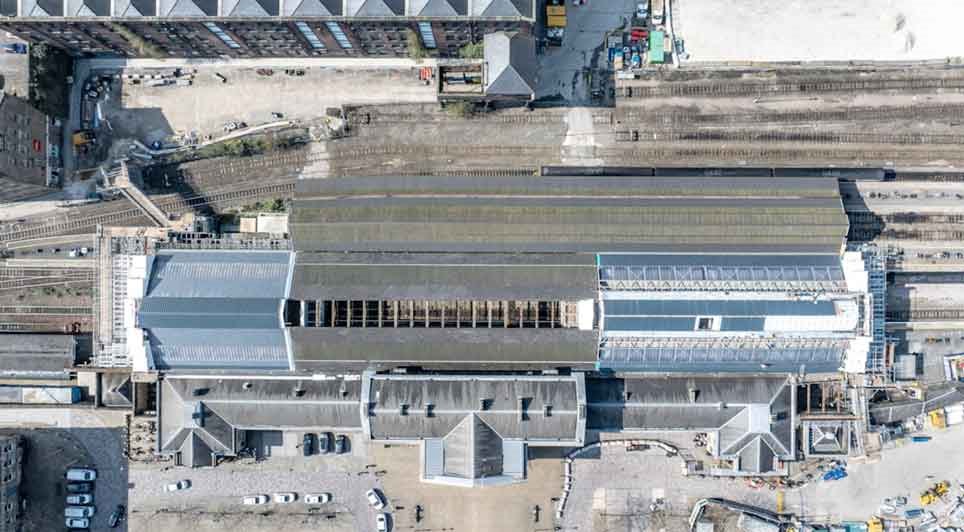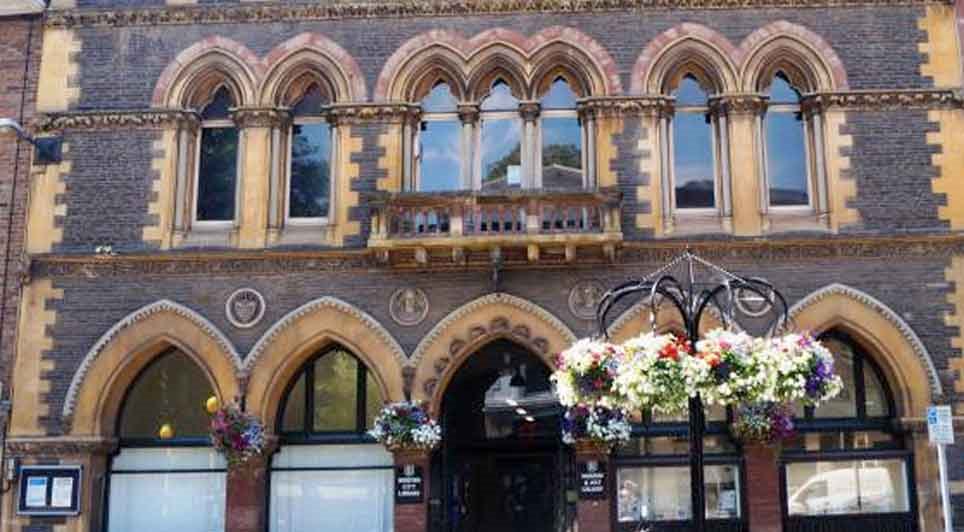McLaren Construction has been chosen by Publica Properties Establishment to carry out the £132 million refurbishment and extension of 318 Oxford Street, repurposing the House of Fraser department store as a 34,000 square metre mixed-use development.
The project restores the art deco landmark, built in 1937 and occupied originally by DH Evans and then by the House of Fraser until it went into administration in August 2018. The building is badly damaged by 'Regent Street disease' and McLaren will be responsible for repairing the Portland stone façade, reinstating architectural features, and completing the Chapel Place façade.
Reuse of a large proportion of the façade and structure significantly reduces the new building’s whole-life embodied carbon, while the installation of high-performance windows and centralised building services will reduce operational carbon emissions.
The structural design relocates 10 steel columns retrieved from the demolished 5th floor to the new 8th floor. The remaining 11 columns from the fifth floor have been transported across London to be re-used within another project by the same structural engineer working with a third-party contractor.
The project's development manager, Joseph McNeil, commented on behalf of Publica Properties Establishment, “The project has been a fantastic opportunity to work with McLaren Construction on a truly ‘retro-first’ approach, bringing this building back to life with the minimum whole-life embodied carbon impact.”
McLaren Construction's London and South Managing Director, Darren Gill, commented: "More of these asset repurposing projects are coming through to the market. These are often familiar buildings in prominent locations. They present an opportunity to improve resilience through a variety of new uses – not just for the building, but for the area too.
"The construction industry will increasingly need the skills to repurpose historic buildings. It's essential if we want to balance the creation of quality spaces with reduced carbon footprints. McLaren’s investment in this expertise is paying off with a raft of high profile cut and carve projects in central London."
The new building replaces a department store with ground-floor retail, including two new double-height entrances, and high-quality office space, plus two restaurants and a gym with a swimming pool. This resilient mix of uses is intended to bring greater diversity to Oxford Street and helps to develop an evening economy.
The 6th and 7th floors, originally designed with low ceilings for back-of-house uses, will be reconstructed, with the addition of a new terrace. A new set-back 8th-floor extension in lightweight construction is intended as a top-floor restaurant and has a terrace.
The internal area of the north-western and south-western corners of the building will be demolished and reconstructed to remove staircases, lift shafts and internal divisions, creating larger and more flexible floorplates.
Public realm improvements include wider footpaths with new paving to indicate the new layout and entrance points into the building. Decorative paving will feature along Chapel Place.
The building has deteriorated due to 'Regent Street disease’' a condition affecting early 20th Century buildings with steel structures clad in masonry. Corrosion of the steel structure has cracked and displaced parts of the stone façade. The existing windows have decayed and rusting frames, contributing to damage. The façade has been covered in safety netting since 2020.
The project is McLaren's latest contribution to the reinvention of Oxford Street, as landowners bring a greater mix of uses to the street and where the company is currently refurbishing the flagship Oxford Circus store at 214 Oxford Street. Past projects include 58-60 Berners Street, combining four buildings to create a 7,000 sq m development, the redevelopment of the former Virgin/Zavvi store to create a 13,100 sq m mixed-use development and an eight-storey building between 11-12 Hanover Square and Oxford Street offering 4,500 sq m of office accommodation and 1,400 sq m of retail space.
Construction News
15/02/2024
McLaren Construction Secures £132m Refurb Project


17/04/2025
Willmott Dixon has been selected by Oldham Council to build a new Visitor Centre and Forestry Skills Centre at Northern Roots, the UK's largest urban farm and eco-park.
The development marks a major milestone in the transformation of 160 acres of green space at the heart of Oldham, part of the coun

17/04/2025
A groundbreaking ceremony has officially marked the commencement of construction for Versa, a state-of-the-art laboratory facility at King's Cross.
The project, which is being delivered by Morgan Sindall Construction, has been commissioned by Kadans Science Partner, a prominent European investor s

17/04/2025
A major milestone has been reached on Skanska's A428 improvement scheme, as the project team connected the new A428 and B1040 roads over a newly constructed bridge and opened it to traffic last weekend.
The achievement marks a crucial step forward in the project, enabling access to part of the main

17/04/2025
Our welfare unit hire division offers innovative ecowelfare units ready to be delivered nationwide and available in a range of configurations to accommodate 7, 12, or 15 persons with our most popular unit being our 12ft model fitted with advanced solar panels means there is no noise or vibrations f

17/04/2025
Huddersfield Station will temporarily close from Saturday 30 August to Monday 29 September 2025 to allow for a critical phase of engineering work as part of the Transpennine Route Upgrade (TRU).
The closure will enable extensive track and platform remodelling at the Grade I listed station, which ha

17/04/2025
Visitors to Mumbles over the Easter holidays can now enjoy the transformed promenade, as major upgrades under the Mumbles Coastal Protection Project near completion.
Contractors have begun laying a durable buff-coloured top surface, replacing the previously installed black Tarmac. The fresh finish

17/04/2025
Herefordshire Council has secured £1 million in funding from the government’s Public Sector Decarbonisation Scheme, to redevelop Hereford's Museum and Art Gallery into one of the most energy-efficient heritage public buildings in the UK.
The funding will be used to install a low carbon heating syst

17/04/2025
David Lloyd Leisure, Europe's leading health, fitness and wellness group, has submitted a planning application to Wirral Council for a new club at Wirral Waters.
The proposed club, set to create up to 100 permanent jobs upon completion, will be located at Peel Waters’ Bidston Dock site off Wallasey

16/04/2025
Pennyfarthing Homes has officially broken ground at Danes Park in New Milton, launching construction on a significant new residential development that will deliver 164 homes.
To mark the milestone, directors from Pennyfarthing Homes welcomed Councillor Steve Davies, Portfolio Holder for Housing and
16/04/2025
GMI Construction Group is celebrating the official opening of Dakota Newcastle, the North East's first Dakota Hotel, situated on Newcastle's Quayside.
The 118-room luxury boutique hotel, located at St Anne's Wharf, has welcomed its first guests and is poised to become a major addition to the region
 UK
UK Ireland
Ireland Scotland
Scotland London
London











