Construction News
11/07/2024
Mission Street Tops Out Phase Two Of Campus In Cambridgeshire
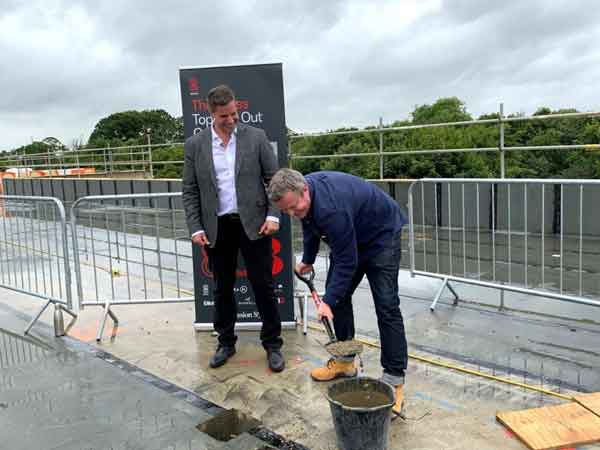
Mission Street together with global investment manager BGO have topped out phase two of the duo's latest science and technology campus, The Press, in Foxton, Cambridgeshire.
Set to deliver over 100,000 sq ft of fitted lab and office space through the sensitive repositioning of Cambridge's former printing press, the new science and innovation campus introduces desperately needed lab and office space in a world-class R&D ecosystem mired by undersupply.
Held on 9 July, the topping out ceremony was attended by local stakeholders, partners and advisers to celebrate the completion of the building’s structure. Mission Street founder and CEO Artem Korolev and architect Richard Warwick undertook a ceremonial filling of the last structural concrete in the building.
Completion is expected in Q1 2025, with fitted labs and collaborative workspaces already available to potential occupiers.
The Press is being delivered in three phases. Phase one (recently completed) saw the refurbishment of the former Burlington Press, providing 16,000 sq ft of fitted lab suites across two units, while phase two will deliver a further 65,000 sq ft of larger scale R&D space via a newly constructed two-storey building.
Artem Korolev, founder and CEO at Mission Street, said: "This is a significant development for the Cambridge Southern Cluster, home to the UK’s highest concentration of biotech companies. The Press responds to a persistent shortfall in fit-for-purpose lab and office space that has meant that many outstanding innovators have had to settle for second-best alternatives and suffered as a result."
Originally constructed as a printing works in 1909 alongside a series of workers’ cottages, the Burlington Press was first intended as a means of bringing non-agricultural employment into the rural communities outside of Cambridge. After the printing industry declined, the building was repurposed and extended with low quality industrial units in the 70s and 80s.
Now, through the creation of new employment space, amenities open to both employees and the public at large, newly landscaped gardens, and an improved environment for Foxton’s war memorial, Mission Street’s refurbishment intends to re-introduce the site to the heart of its local community.
Located at a five minutes' walk from Foxton station, The Press benefits from direct train routes to wider science and innovation hubs including King’s Cross, Cambridge Central, and the soon-to-open Cambridge South station at the centre of the Cambridge Biomedical Campus.
Colin Brown, development director at Mission Street, said: "It was an absolute joy to work with the best of the existing buildings at the Burlington Press, and with phase two we had the opportunity to replace the lower quality buildings on site with industry-leading, purpose-built lab space, public space and additional amenity for the village of Foxton."
Designed by Cambridge-based architects Owers Warwick Architects, phase one of The Press retains the historic features of the Burlington Press, including its high-volume space and saw-tooth roof that have been repurposed into 'spectacular' lab and office spaces.
Set to deliver over 100,000 sq ft of fitted lab and office space through the sensitive repositioning of Cambridge's former printing press, the new science and innovation campus introduces desperately needed lab and office space in a world-class R&D ecosystem mired by undersupply.
Held on 9 July, the topping out ceremony was attended by local stakeholders, partners and advisers to celebrate the completion of the building’s structure. Mission Street founder and CEO Artem Korolev and architect Richard Warwick undertook a ceremonial filling of the last structural concrete in the building.
Completion is expected in Q1 2025, with fitted labs and collaborative workspaces already available to potential occupiers.
The Press is being delivered in three phases. Phase one (recently completed) saw the refurbishment of the former Burlington Press, providing 16,000 sq ft of fitted lab suites across two units, while phase two will deliver a further 65,000 sq ft of larger scale R&D space via a newly constructed two-storey building.
Artem Korolev, founder and CEO at Mission Street, said: "This is a significant development for the Cambridge Southern Cluster, home to the UK’s highest concentration of biotech companies. The Press responds to a persistent shortfall in fit-for-purpose lab and office space that has meant that many outstanding innovators have had to settle for second-best alternatives and suffered as a result."
Originally constructed as a printing works in 1909 alongside a series of workers’ cottages, the Burlington Press was first intended as a means of bringing non-agricultural employment into the rural communities outside of Cambridge. After the printing industry declined, the building was repurposed and extended with low quality industrial units in the 70s and 80s.
Now, through the creation of new employment space, amenities open to both employees and the public at large, newly landscaped gardens, and an improved environment for Foxton’s war memorial, Mission Street’s refurbishment intends to re-introduce the site to the heart of its local community.
Located at a five minutes' walk from Foxton station, The Press benefits from direct train routes to wider science and innovation hubs including King’s Cross, Cambridge Central, and the soon-to-open Cambridge South station at the centre of the Cambridge Biomedical Campus.
Colin Brown, development director at Mission Street, said: "It was an absolute joy to work with the best of the existing buildings at the Burlington Press, and with phase two we had the opportunity to replace the lower quality buildings on site with industry-leading, purpose-built lab space, public space and additional amenity for the village of Foxton."
Designed by Cambridge-based architects Owers Warwick Architects, phase one of The Press retains the historic features of the Burlington Press, including its high-volume space and saw-tooth roof that have been repurposed into 'spectacular' lab and office spaces.
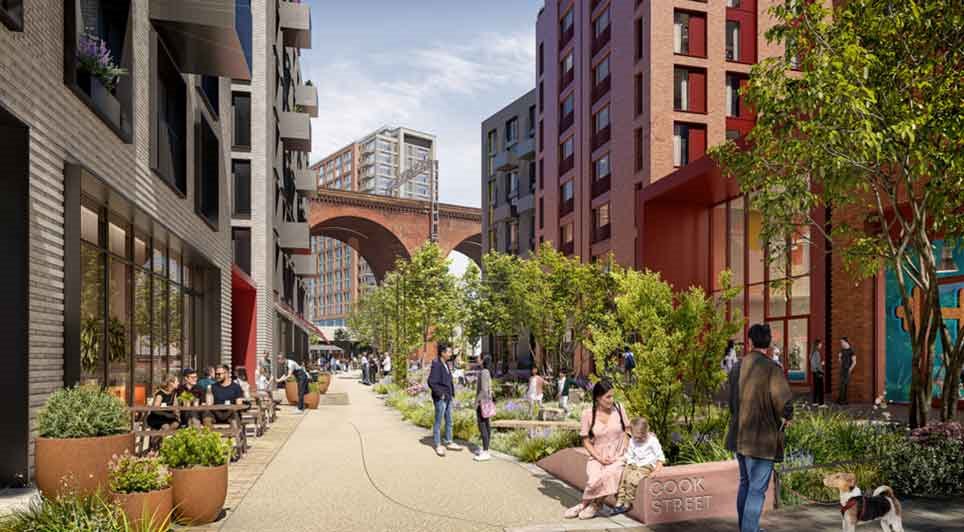
05/02/2025
Stockport Mayoral Development Corporation (MDC) and ECF, a joint venture between Homes England, Legal & General, and Muse, have selected Vinci as the preferred contractor for Phase 1 of Stockport 8, a £350 million residential development west of Stockport town centre.
The decision follows a competi
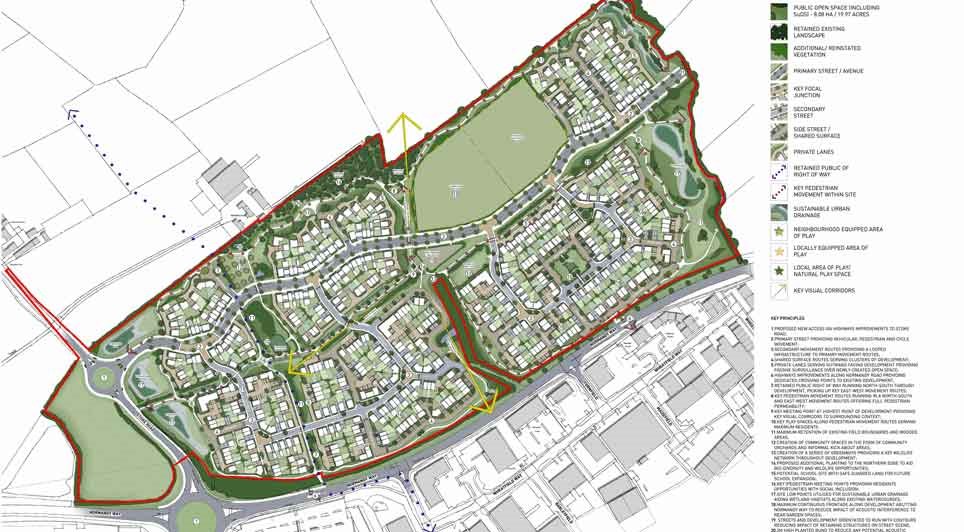
05/02/2025
Vistry Group has finalised contracts for a significant housing development in Hinckley, Leicestershire, securing outline planning permission to deliver 475 new homes in the area.
The development, located east of Stoke Road and north of Normandy Way in the town's northern region, has a projected val
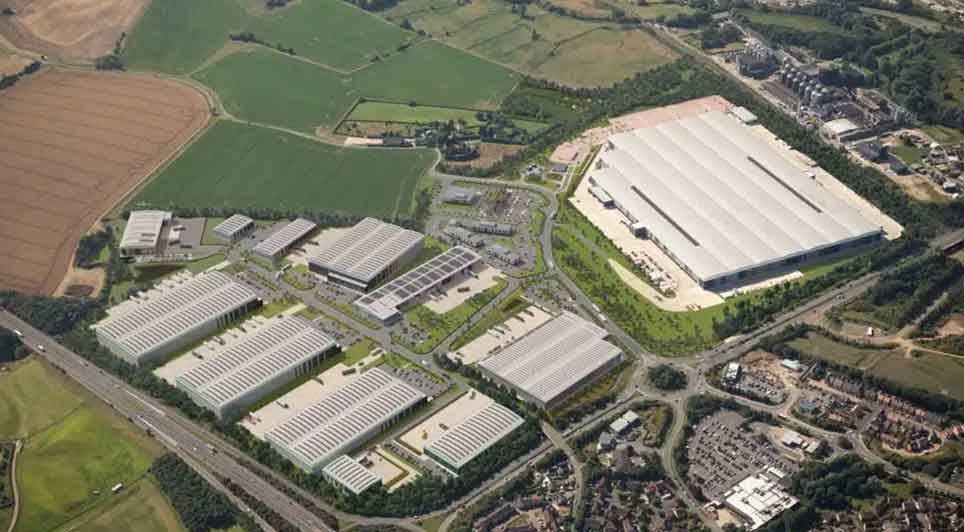
05/02/2025
Wilten Construction has been awarded a second Design and Build contract at Gateway 14 by client Gateway 14 Ltd and Jaynic.
The project involves the development of a state-of-the-art, three-storey Skills and Innovation Centre spanning 35,000 sq ft in the heart of Gateway 14. Designed to achieve BREE
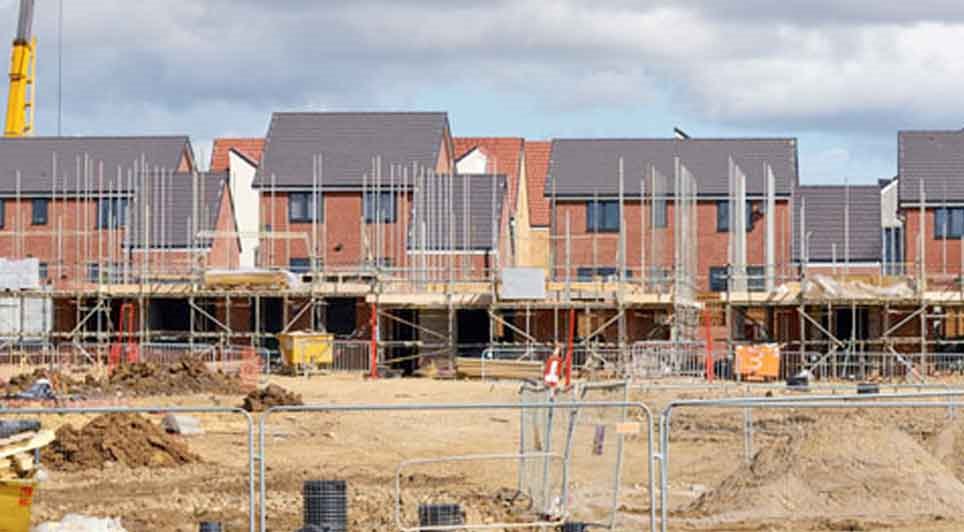
05/02/2025
Knowsley Council has approved a major housing development in Kirkby, giving the green light to 800 new energy-efficient homes in the town's centre.
The decision also secures £7.7 million in Section 106 contributions from developer Barratt David Wilson Homes, further boosting local investment.
The
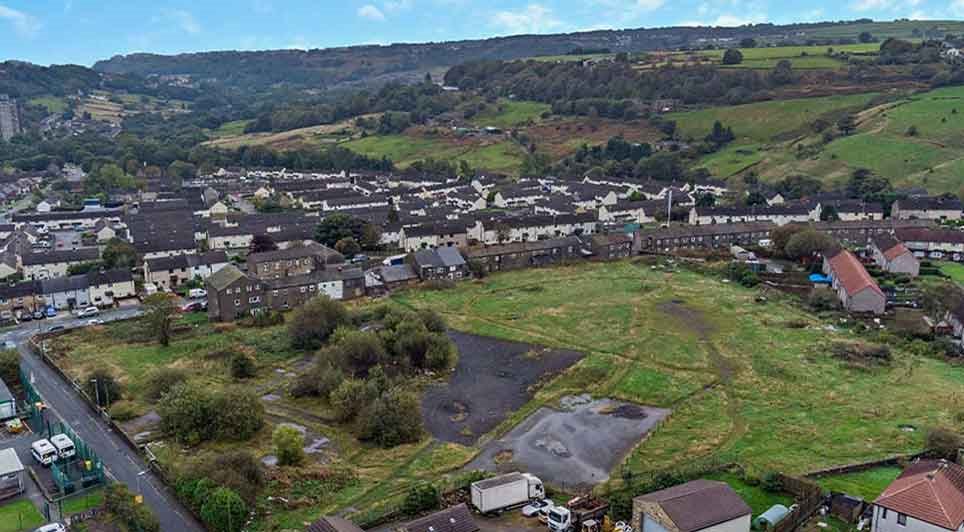
05/02/2025
Keepmoat Homes has announced plans to invest over £50 million in three new housing developments across Calderdale, aiming to deliver more than 200 new homes.
The developments, undertaken in partnership with Calderdale Council, form part of the North Halifax Transformation Programme, a local authori
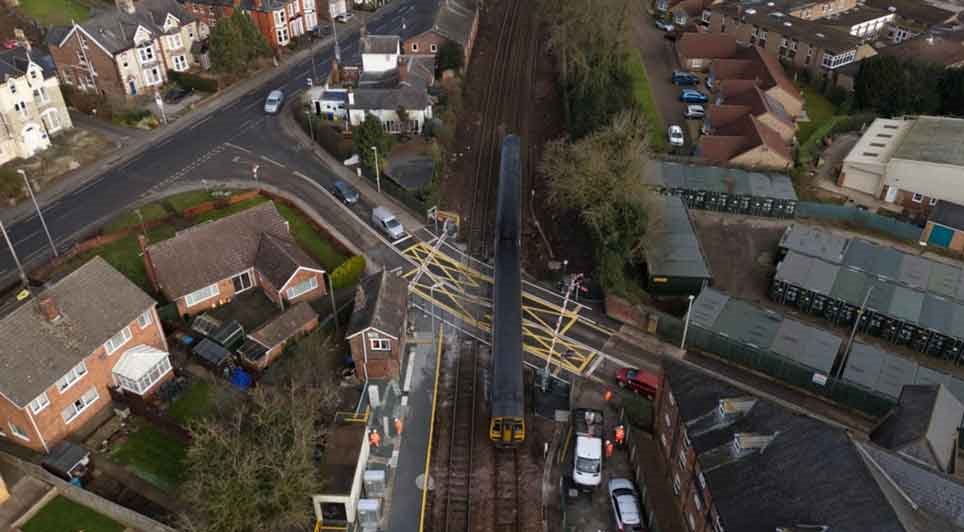
05/02/2025
Essential renewal work at Skerne Road level crossing in Driffield has been completed. Over a six-day period, engineers replaced decades-old equipment, installing a state-of-the-art operating system, replacing the level crossing deck, and resurfacing the road.
The newly installed operating system is
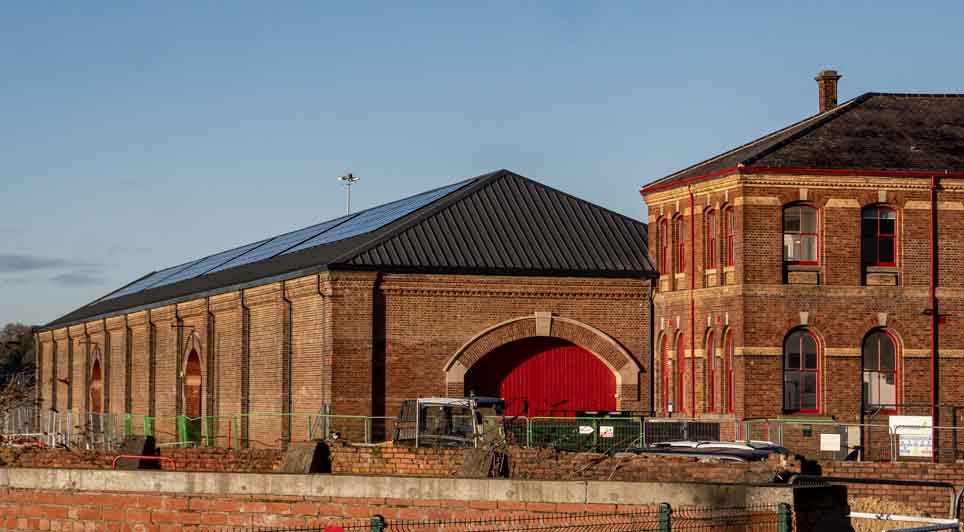
05/02/2025
Construction firm GRAHAM is currently carrying out essential restoration work at the National Railway Museum in York, replacing the Grade II listed roof structure at Station Hall.
Originally built between 1875 and 1877 as a goods station, Station Hall now houses the museum’s six royal carriages.

05/02/2025
Mezzanine floors are commonly associated with additional storage or expanded floor space, but did you know they can also have a profound impact on employee productivity and morale? At Doity Engineering, we specialise in designing and installing mezzanine floors for

05/02/2025
Construction work is commencing on a new solar array at Weeton Barracks in Lancashire that will generate over one third of the site’s energy needs.
The work has been funded under the British Army’s Project Prometheus, a scheme that is increasing renewable energy across the army estate through inst
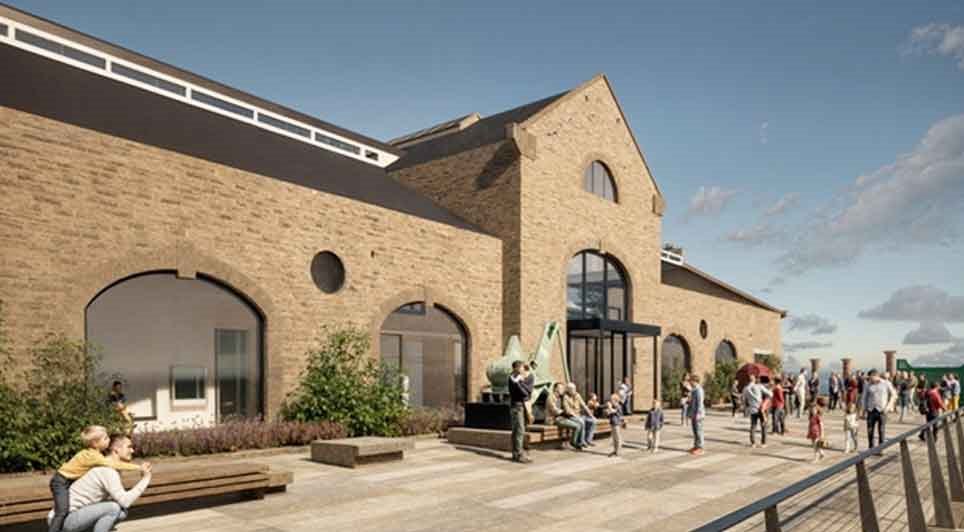
05/02/2025
The regeneration of Hartlepool's waterfront has reached a significant milestone with a £631,000 grant from The National Lottery Heritage Fund.
The funding will support the development phase of the 'Tides of Change' project, aimed at transforming the visitor experience at the Museum of Hartlepool a
 UK
UK Ireland
Ireland Scotland
Scotland London
London











