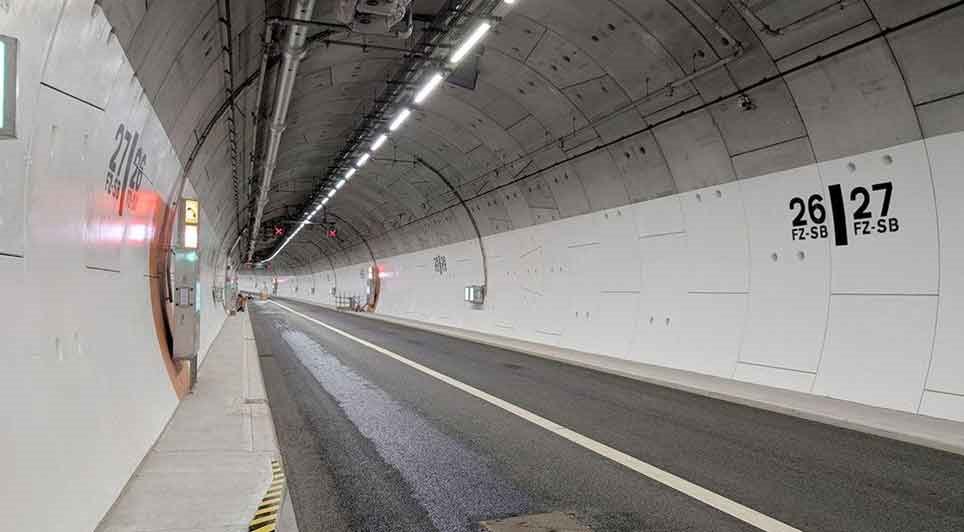Liverpool Football Club today unveiled plans for a new 60,000-seater stadium at Stanley Park.
An official planning application was submitted to Liverpool City Council. American architects HKS are responsible for the designs which will hold 60,000 fans which could be extended to 80,000 in the future.
A new radical design has been made to the original plans for the stadium, which will feature a stone base on the north, west and east sides, with mainly glass facades above. There will be a metal-clad south side and the south-east and south-west corners will be open.
Liverpool Executive Rick Parry said: “The asymmetric design sets it apart from other new stadia, as it is a clear move away from what is becoming the traditional bowl model. It recognises and makes reference to the fact that English football grounds were historically asymmetric.
“This new design will be unmistakably Liverpool and instantly recognisable as our stadium.”
HKS is responsible for the design of a number of stadiums in America, including a soccer stadium in Frisco, Texas known as the Pizza Hut Park, which was completed in 2005.
It has recently worked on designs for the renovation for the LA Dodgers baseball stadium, and has designed the new Dallas Cowboys American Football stadium in Arlington, Texas. It is due for completion in 2009.
(JM/SP)
Construction News
25/07/2007
Liverpool FC Reveals Stanley Park Designs

23/04/2025
Vistry Group has completed and handed over 22 new affordable homes at its Emmer Green Drive development in Caversham, marking a key milestone in the transformation of the former Reading Golf Club site.
The latest phase includes 11 homes for affordable rent and 11 shared ownership properties, which

23/04/2025
Holcim UK has taken another significant step toward its net-zero ambitions with the installation of a new solar panel system at its Callow Plant near Cheddar, Somerset.
The latest phase of the building materials giant's renewable energy programme has seen 464 solar panels fitted to the rooftops of

23/04/2025
Heidelberg Materials UK has been awarded two major highways contracts in Wales, strengthening its role in the maintenance and improvement of both local and strategic road networks.
The company has successfully re-secured its contract with Neath Port Talbot (NPT) Council, extending a partnership tha

23/04/2025
Avant Homes has announced a new £6.2 million agreement with social housing provider Ongo to deliver 34 new homes at its Moorwell Meadows development in Yaddlethorpe.
The deal marks the second partnership between Avant Homes and Ongo, highlighting the housebuilder's growing presence in the affordabl

23/04/2025
Residents in Sandwell are being encouraged to take part in a group-buying scheme that makes switching to renewable energy more affordable and accessible.
The Solar Together initiative, backed by Sandwell Council and neighbouring local authorities, enables homeowners to invest in solar panels, batt

23/04/2025
Housing provider Gentoo Group has announced a major investment of more than £250,000 in its 2025 apprenticeship programme.
Gentoo is to host an open day on Saturday 10 May from 9.30am to 1pm at its head office, Emperor House, located in Doxford International Business Park. The event is open to anyo

23/04/2025
BAM, in partnership with Ferrovial and SK ecoplant under the joint venture Riverlinx, has completed the Silvertown Tunnel, a major infrastructure milestone connecting Silvertown in Newham with the Greenwich Peninsula.
Spanning 1.4 kilometres beneath the River Thames, the new tunnel aims to signific

23/04/2025
Complete construction partner Stepnell has officially launched a standalone bespoke joinery business, Lawford Bespoke Joinery.
While headquartered in Rugby, the new business will operate nationwide, delivering custom joinery solutions across a broad range of sectors including commercial, residentia

23/04/2025
Wates Group has announced the appointment of Robert Stone as its new Head of Public Sector and National Frameworks.
Stone will work alongside Stephen Beechey, Group Public Sector Director, to strengthen Wates' relationships with government bodies and public sector clients. He will also play a pivot

23/04/2025
Electro-Wind Limited are excited to announce that international shopping is now available on all orders – no matter where you are in the world.
Whether you're across the street or across the ocean, your favourite products can now be delivered to your location.
 UK
UK Ireland
Ireland Scotland
Scotland London
London











