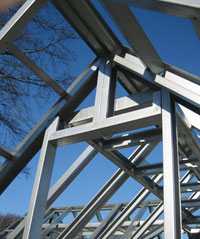LIGHT GAUGE STEEL OFFSITE MMC ROOFING SYSTEM
U-Roof Ltd
The U-Roof system comprises a series of lightweight structural panels and joists.The structure is designed and precision engineered to fine tolerances on a ‘just in time’ basis, in accordance with strict codes of practice. A unique patented u-shaped section greatly simplifies panel manufacture and assembly.
The Cold Rolled component parts are produced from high tensile galvanised steel strip to BS EN 10326. Under normal conditions transport to site is greatly simplified by adopting a standard panel width usually not exceeding 2.40 metres. These panels are simply laid flat and stacked together for ease of transport.

To obtain further information on U-Roof please view the main page on Build.
The Cold Rolled component parts are produced from high tensile galvanised steel strip to BS EN 10326. Under normal conditions transport to site is greatly simplified by adopting a standard panel width usually not exceeding 2.40 metres. These panels are simply laid flat and stacked together for ease of transport.

| On-site the precision panels are erected by hand either at ground level or in situ to form a series of three dimensionally braced modules. These sections exhibit a high degree of structural rigidity, both laterally and longitudinally. In effect we have created a series of lightweight truss frames with additional bracing along ridges, eaves, hips and valleys. The high strength to weight ratio characteristic of this type of structure provides contractors and developers with the opportunity to build roof structures at ground level to a variety of specifications and degrees of completion under controlled conditions, without the onerous H&S implications regarding safe working at height. (Our design team will make recommendations for safe lifting practice.) The U-Roof system is not limited by complexity of roof shape and can incorporate a variety of cladding material and insulation. Designers and architects now have the freedom of expression they seek without incurring the excessive costs traditionally associated with diverse roof shapes. |  |
To obtain further information on U-Roof please view the main page on Build.

U-Roof Ltd
Units 3-5 Caldervale Works
River Street, Brighouse
HD6 1NL
River Street, Brighouse
HD6 1NL
 UK
UK Ireland
Ireland Scotland
Scotland London
London










