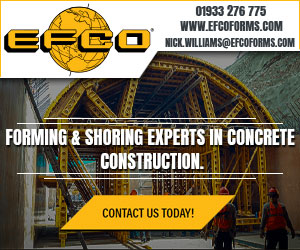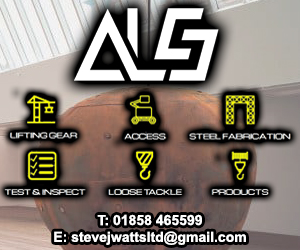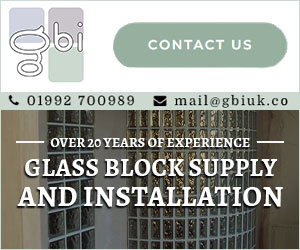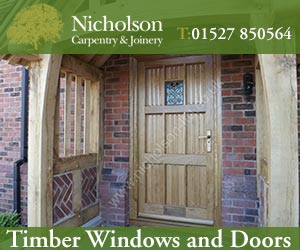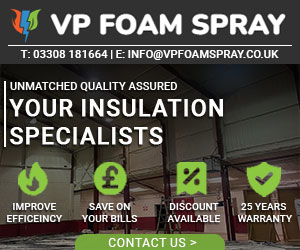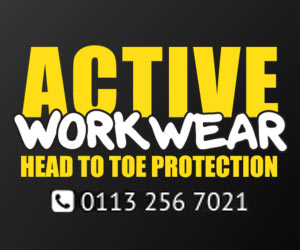Laser Scanning Surveys
CT Surveys Ltd
Do you need a property survey carrying out which includes detailed elevations, roof plans, floor plans, sections or even reflected ceiling plans? Laser scanning provides a better option than the more traditional surveying methods due to the speed and high detail of the data collected.
With high speed laser scans, it’s possible to record more data when it comes to capturing complex surfaces and hard to reach environments. It’s also a much more efficient method of surveying detailed buildings than using more traditional techniques.
When a site has been surveyed using laser scanning techniques, it’s very rare that a return site visit will be needed. This is due to the high detail and density which is recorded from the laser scanner, recording far more than is sometimes necessary. Adding information to a survey brief as an afterthought is now not such a costly issue.

It is then also possible to provide orthometric scaled images from the scanned data, which can be placed as an underlay to the 2D line drawings. This provides a much more detailed deliverable than most our competitors can provide. We are also able to produce perspective images alongside our drawings.
With the use of a laser scanner, a ‘3D point cloud’ is produced from each individual scan which is then digitally stitched together using Cyclone software. This then provides a full 3D model of the object which has been scanned. The completed 3D model will then be outputted from Cyclone into CAD software, which can then be traced to render very highly detailed 2D and 3D drawings or Revit Models.
It’s possible to provide detailed internal or external elevations which can be drawn to a very high level of detail. The point cloud displays so much detail that we able to draw a complete building survey from the recorded data.
Cross sections and sectional elevations can be viewed once the point cloud data has been rendered, meaning that extremely accurate floor plans and cross sections can be drawn.
With high speed laser scans, it’s possible to record more data when it comes to capturing complex surfaces and hard to reach environments. It’s also a much more efficient method of surveying detailed buildings than using more traditional techniques.
When a site has been surveyed using laser scanning techniques, it’s very rare that a return site visit will be needed. This is due to the high detail and density which is recorded from the laser scanner, recording far more than is sometimes necessary. Adding information to a survey brief as an afterthought is now not such a costly issue.

It is then also possible to provide orthometric scaled images from the scanned data, which can be placed as an underlay to the 2D line drawings. This provides a much more detailed deliverable than most our competitors can provide. We are also able to produce perspective images alongside our drawings.
With the use of a laser scanner, a ‘3D point cloud’ is produced from each individual scan which is then digitally stitched together using Cyclone software. This then provides a full 3D model of the object which has been scanned. The completed 3D model will then be outputted from Cyclone into CAD software, which can then be traced to render very highly detailed 2D and 3D drawings or Revit Models.
It’s possible to provide detailed internal or external elevations which can be drawn to a very high level of detail. The point cloud displays so much detail that we able to draw a complete building survey from the recorded data.
Cross sections and sectional elevations can be viewed once the point cloud data has been rendered, meaning that extremely accurate floor plans and cross sections can be drawn.

CT Surveys Ltd
Unit 5 Killingbeck Office Village
Killingbeck Court
Leeds
LS14 6FD
Killingbeck Court
Leeds
LS14 6FD
 UK
UK Ireland
Ireland Scotland
Scotland London
London

