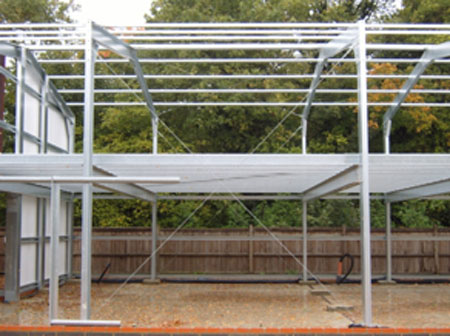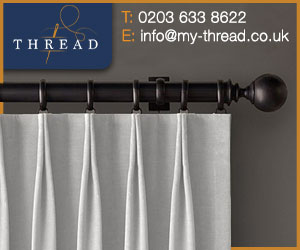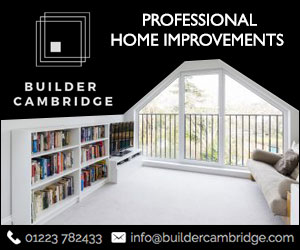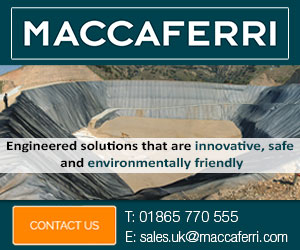Time and date
CONSTRUCTION DIRECTORY
Advanced Structures UK Ltd
THE STRAW HOUSE
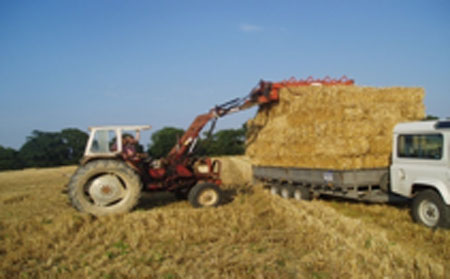
In February 2009 construction of The Straw House will begin in Southwater, West Sussex.
This innovative building has been designed using green construction technology, renewable materials and outstanding levels of thermal efficiency.
The main structure of the house is provided by a two storey cold rolled steel frame. This will be supported on just eight concrete pads.
The walls and roof are constructed from locally sourced standard straw bales. These are used for their exceptional insulating properties.
The roof will be clad in lightweight tiles, the walls being clad in maintenance free weatherboarding.
The building has been designed with an holistic approach to ensure the energy required in it’s construction, and it’s lifetime use are absolutely minimised.
Designed to the ‘Passivhaus’ global eco-standard, we hope to build a house that requires no heating!
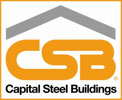 | Advanced Structures Uk Ltd: www.advancedstructuresuk.com Ecotecture Ltd: www.ecotecture.co.uk Capital Steel Buildings Ltd: www.capitalsteelbuildings.co.uk |
Exhibitions
National Homebuilding and Renovating Show
We will be exhibiting all our latest designs at the National Homebuilding and Renovating Show at the NEC from 19th to 22nd March 2009. Please come along to see us in the eco-homes section. www.buildstore.co.uk
National Self Build Centre
We have built a full size cutaway model of our innovative straw bale/steel frame house wall section at the National Self Build Centre in Swindon. This will be going in in early February 2009 in the educational section of the permanent exhibition.
Long Term Study
We will be carrying out a long term study of the durability of the straw bale wall installation, working with the Department of Architecture, Design and the Built Environment of Nottingham Trent University. Professor Steve Goodhew and his team have developed a sophisticated probe system to be built into the wall which will monitor the moisture content at various key points. Professor Goodhew states, "We expect to see more of these homes being built over the next few years... and we want to investigate the likelihood of degradation of the walls, and the measures that homeowners can employ to reduce the risk."
‘ECOTECTURE’
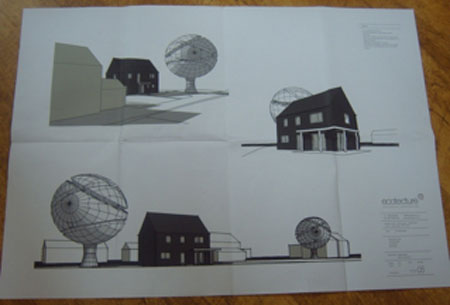
Local expert architecture practise, ECOTECTURE have designed the building. Some of the key aspects of the design which are incorporated in an effort to produce a low impact ecological dwelling are;
Solar Gains
Building is orientated to ensure best solar heat impact in the winter, Shading, and the positioning of the glazing within the deep wall reduces overheating in the summer.
Insulation
The straw bale construction gives minimal heat loss through the walls and roof. The technical design ensures there are no ‘thermal bridges’ Which could lead to hidden cold spots in the house.
Ventilation
The building is well sealed, and the heat gains from solar radiation and the occupancy of the house are captured and controlled using passive features designed into the house, and active technology. The naturally buoyant warm air rises to the highest part of the house from where it is circulated as required. Stale air needs to be exchanged regularly, and an efficient heat exchanger will recover heat from the air which is exhausted from the house.
Thermal mass
The actual amount of material in the house which absorbs and gives out heat can help to reduce temperature fluctuations.
Embodied energy
The building has been designed to minimise the energy required during it’s occupation. At the same time the method of construction, the materials used, and even the way they are delivered to site have been taken into account to ensure the buildings total life span energy requirement is minimal.
Daylighting
The orientation of the house, the positioning of the doors and windows, and the impact of buildings and trees around the house, are all taken into account when designing in the maximum impact of daylight on the house.
Energy Conservation
The detail of the design of the structure of the house is mirrored in the careful choice of utilities. Lighting will all be supplied by low energy dimmable bulbs, switched with movement sensors. Hot water will be supplied using highly efficient on-demand heater. Efficient heat exchange technology will recover the heat energy from the air exhausted from the house. Monitors and readouts will supply the vital information to encourage the occupants to use the building efficiently.
Sustainability
This buzz word is used all the time now to justify the positioning of dwellings, and communities. By luck the site for our demonstration building is in a village very well serviced with public transport, local shops and schools. The District and Parish councils have delivered a comprehensive range of facilities, and continue to work to give us transport, markets and recycling facilities
Water Conservation
Rainwater will be harvested from the roof and stored in a collection tank. The filtered ‘grey’ water is used for flushing and washing.
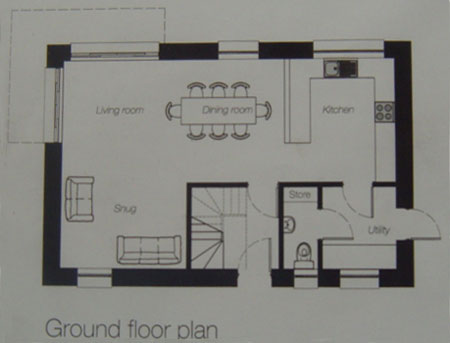
CAPITAL STEEL BUILDINGS STRUCTURAL DESIGN
